オレンジの、木目調のコンテンポラリースタイルの浴室・バスルーム (オーバーカウンターシンク、中間色木目調キャビネット、白いキャビネット) の写真
絞り込み:
資材コスト
並び替え:今日の人気順
写真 1〜20 枚目(全 84 枚)
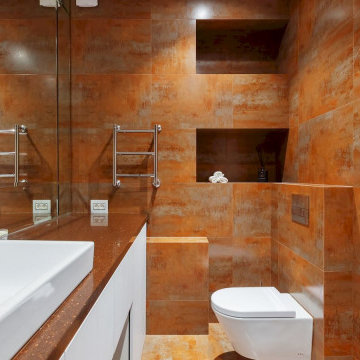
Современная классика в двухкомнатной квартире
モスクワにあるお手頃価格の中くらいなコンテンポラリースタイルのおしゃれなマスターバスルーム (フラットパネル扉のキャビネット、白いキャビネット、オープン型シャワー、壁掛け式トイレ、茶色いタイル、セラミックタイル、茶色い壁、セラミックタイルの床、オーバーカウンターシンク、人工大理石カウンター、茶色い床、オープンシャワー、ブラウンの洗面カウンター、洗面台1つ、独立型洗面台) の写真
モスクワにあるお手頃価格の中くらいなコンテンポラリースタイルのおしゃれなマスターバスルーム (フラットパネル扉のキャビネット、白いキャビネット、オープン型シャワー、壁掛け式トイレ、茶色いタイル、セラミックタイル、茶色い壁、セラミックタイルの床、オーバーカウンターシンク、人工大理石カウンター、茶色い床、オープンシャワー、ブラウンの洗面カウンター、洗面台1つ、独立型洗面台) の写真

Brady Architectural Photography
サンディエゴにある高級な広いコンテンポラリースタイルのおしゃれなマスターバスルーム (モザイクタイル、フラットパネル扉のキャビネット、中間色木目調キャビネット、マルチカラーのタイル、ベージュの壁、モザイクタイル、オーバーカウンターシンク、照明) の写真
サンディエゴにある高級な広いコンテンポラリースタイルのおしゃれなマスターバスルーム (モザイクタイル、フラットパネル扉のキャビネット、中間色木目調キャビネット、マルチカラーのタイル、ベージュの壁、モザイクタイル、オーバーカウンターシンク、照明) の写真
This true mid-century modern home was ready to be revived. The home was built in 1959 and lost its character throughout the various remodels over the years. Our clients came to us trusting that with our help, they could love their home again. This design is full of clean lines, yet remains playful and organic. The first steps in the kitchen were removing the soffit above the previous cabinets and reworking the cabinet layout. They didn't have an island before and the hood was in the middle of the room. They gained so much storage in the same square footage of kitchen. We started by incorporating custom flat slab walnut cabinetry throughout the home. We lightened up the rooms with bright white countertops and gave the kitchen a 3-dimensional emerald green backsplash tile. In the hall bathroom, we chose a penny round floor tile, a terrazzo tile installed in a grid pattern from floor-to-ceiling behind the floating vanity. The hexagon mirror and asymmetrical pendant light are unforgettable. We finished it with a frameless glass panel in the shower and crisp, white tile. In the master bath, we chose a wall-mounted faucet, a full wall of glass tile which runs directly into the shower niche and a geometric floor tile. Our clients can't believe this is the same home and they feel so lucky to be able to enjoy it every day.

Pasadena, CA - Complete Bathroom Addition to an Existing House
For this Master Bathroom Addition to an Existing Home, we first framed out the home extension, and established a water line for Bathroom. Following the framing process, we then installed the drywall, insulation, windows and rough plumbing and rough electrical.
After the room had been established, we then installed all of the tile; shower enclosure, backsplash and flooring.
Upon the finishing of the tile installation, we then installed all of the sliding barn door, all fixtures, vanity, toilet, lighting and all other needed requirements per the Bathroom Addition.
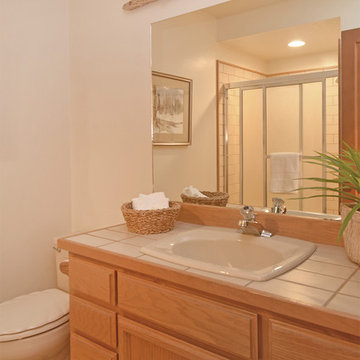
Pattie O'Loughlin Marmon ~ Dwelling In Possibility, Inc.
シアトルにある小さなコンテンポラリースタイルのおしゃれな浴室 (オーバーカウンターシンク、落し込みパネル扉のキャビネット、中間色木目調キャビネット、タイルの洗面台、アルコーブ型シャワー、白いタイル、セラミックタイル、ベージュの壁、クッションフロア) の写真
シアトルにある小さなコンテンポラリースタイルのおしゃれな浴室 (オーバーカウンターシンク、落し込みパネル扉のキャビネット、中間色木目調キャビネット、タイルの洗面台、アルコーブ型シャワー、白いタイル、セラミックタイル、ベージュの壁、クッションフロア) の写真
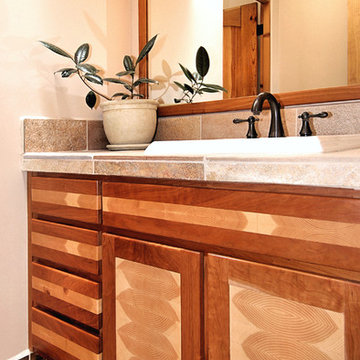
ポートランドにある中くらいなコンテンポラリースタイルのおしゃれなバスルーム (浴槽なし) (オーバーカウンターシンク、タイルの洗面台、落し込みパネル扉のキャビネット、中間色木目調キャビネット、一体型トイレ 、白い壁) の写真
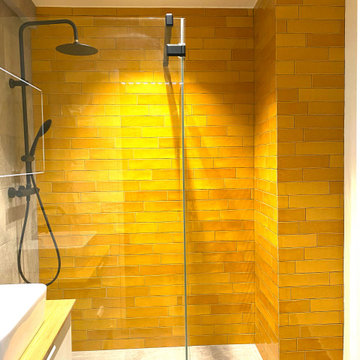
ニースにある低価格の小さなコンテンポラリースタイルのおしゃれなバスルーム (浴槽なし) (白いキャビネット、バリアフリー、黄色いタイル、全タイプの壁タイル、白い壁、セラミックタイルの床、オーバーカウンターシンク、木製洗面台、グレーの床、ブラウンの洗面カウンター、洗面台1つ) の写真
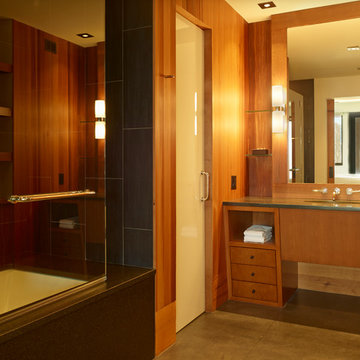
David Agnello
サクラメントにある中くらいなコンテンポラリースタイルのおしゃれな浴室 (オーバーカウンターシンク、フラットパネル扉のキャビネット、中間色木目調キャビネット、ドロップイン型浴槽、シャワー付き浴槽 、一体型トイレ ) の写真
サクラメントにある中くらいなコンテンポラリースタイルのおしゃれな浴室 (オーバーカウンターシンク、フラットパネル扉のキャビネット、中間色木目調キャビネット、ドロップイン型浴槽、シャワー付き浴槽 、一体型トイレ ) の写真
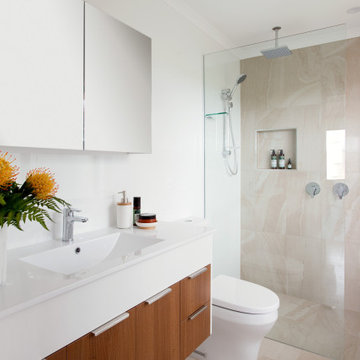
ブリスベンにあるコンテンポラリースタイルのおしゃれな浴室 (白いキャビネット、一体型トイレ 、ベージュのタイル、白い壁、ベージュの床、白い洗面カウンター、洗面台1つ、オーバーカウンターシンク、フローティング洗面台、洗い場付きシャワー、フラットパネル扉のキャビネット) の写真

Vista del bagno padronale dall'ingresso.
Rivestimento in gres porcellanato a tutta altezza Mutina Ceramics, mobile in rovere sospeso con cassetti e lavello Ceramica Flaminia ad incasso. Rubinetteria Fantini.
Piatto doccia a filo pavimento con cristallo a tutta altezza.

Crédit photo: Gilles Massicard
ボルドーにあるお手頃価格の広いコンテンポラリースタイルのおしゃれなマスターバスルーム (オープンシェルフ、白いキャビネット、置き型浴槽、コーナー設置型シャワー、分離型トイレ、白いタイル、セラミックタイル、青い壁、ラミネートの床、オーバーカウンターシンク、ラミネートカウンター、ベージュの床、オープンシャワー、ベージュのカウンター、トイレ室、洗面台2つ、造り付け洗面台、表し梁) の写真
ボルドーにあるお手頃価格の広いコンテンポラリースタイルのおしゃれなマスターバスルーム (オープンシェルフ、白いキャビネット、置き型浴槽、コーナー設置型シャワー、分離型トイレ、白いタイル、セラミックタイル、青い壁、ラミネートの床、オーバーカウンターシンク、ラミネートカウンター、ベージュの床、オープンシャワー、ベージュのカウンター、トイレ室、洗面台2つ、造り付け洗面台、表し梁) の写真
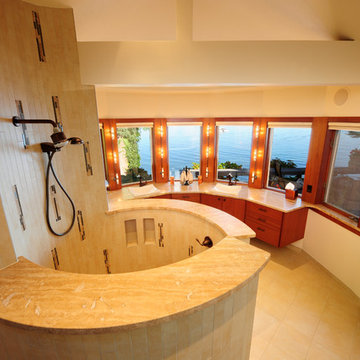
"The Splash of Bathrooms" project page gives you an overview of my client's distinctive bathrooms, from powder rooms to master bathrooms. We removed the awkward tub that filled the bowed-out section of the former master bath, blocking access to the windows and causing bathers to hit their head on the beam running across the room! The 5'-diameter open shower has heated walls. What droplets escape quickly evaporate on the heated floors.
Photo by Dane Gregory Meyer
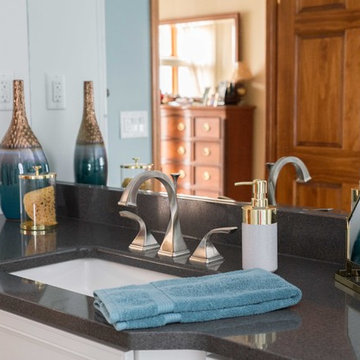
Project by Wiles Design Group. Their Cedar Rapids-based design studio serves the entire Midwest, including Iowa City, Dubuque, Davenport, and Waterloo, as well as North Missouri and St. Louis.
For more about Wiles Design Group, see here: https://wilesdesigngroup.com/
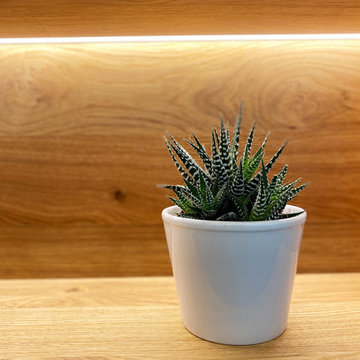
Für einen Privatkunden haben wir ein kleines Badezimmer neu gestaltet und umgebaut. Das Badezimmer sollte praktisch sein und zugleich eine wohlige Atmosphäre ausstrahlen. Durch große Steinfliesen und mit einem edlen Putz versehende Wände, strahlen die Flächen des Badezimmers Ruhe aus. Kontraste wurden mit der Holzbox und dem Waschtischunterschrank aus Eichenholz geschaffen. Die schwarzen Armaturen und der Anthrazitfarbene, schmale Heizkörper runden den Entwurf ab. Eine große Glasfläche trennt den Nassbereich von dem Badezimmer ab. Die in die Decke eingelassenen Lichtleisten leuchten das Badezimmer gleichmäßig aus. Die Lichtboxen verleihen dem Badezimmer eine wohlige Atmosphäre. Über eine App lässt sich der Lichtschalter programmieren und erlaubt somit 4 verschiedene Lichtsituationen.
Obwohl der Raum recht klein ist, versteckt sich viel Stauraum hinter den integrierten Schranktüren. In dem großen Einbauschrank befinden sich eine Waschmaschine und ein Trockner, eine Toilettenbürste und ein Toilettenpapierspender. Weitere, große Staufächer befinden sich links neben und über der Toilette. Aufgrund des kleinen Raumes haben wir uns für eine Schiebetür entschieden, die in einer Zwischenwand verschwindet. Durch den gewonnen Platz konnten wir den Waschtisch an eine neue Position setzen und somit eine große, begehbare Dusche einplanen.
Ein gelungenes Raumkonzept mit smarter Lichttechnik, ehrlichen Materialien, warmen Farbtönen und schönen Designelementen.
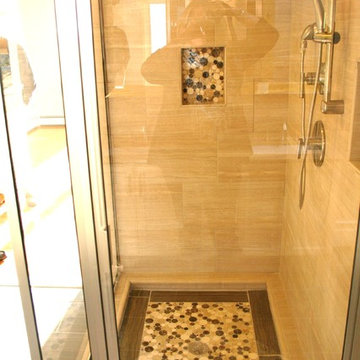
プロビデンスにあるお手頃価格の広いコンテンポラリースタイルのおしゃれなマスターバスルーム (シェーカースタイル扉のキャビネット、白いキャビネット、大理石の洗面台、ベージュのタイル、置き型浴槽、オープン型シャワー、分離型トイレ、オーバーカウンターシンク、ベージュの壁、磁器タイルの床) の写真
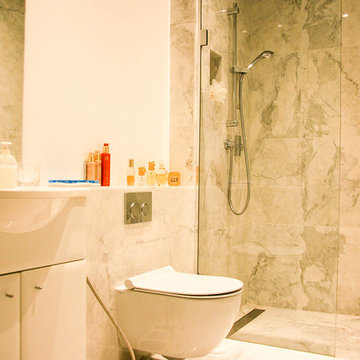
A R P Design Solutions Photography
ロンドンにあるラグジュアリーな小さなコンテンポラリースタイルのおしゃれなマスターバスルーム (オーバーカウンターシンク、フラットパネル扉のキャビネット、白いキャビネット、オープン型シャワー、壁掛け式トイレ、グレーのタイル、石タイル、白い壁、大理石の床) の写真
ロンドンにあるラグジュアリーな小さなコンテンポラリースタイルのおしゃれなマスターバスルーム (オーバーカウンターシンク、フラットパネル扉のキャビネット、白いキャビネット、オープン型シャワー、壁掛け式トイレ、グレーのタイル、石タイル、白い壁、大理石の床) の写真

Reforma baño
バルセロナにある高級な小さなコンテンポラリースタイルのおしゃれなバスルーム (浴槽なし) (家具調キャビネット、白いキャビネット、洗い場付きシャワー、一体型トイレ 、マルチカラーのタイル、セラミックタイル、白い壁、無垢フローリング、オーバーカウンターシンク、クオーツストーンの洗面台、茶色い床、引戸のシャワー、白い洗面カウンター) の写真
バルセロナにある高級な小さなコンテンポラリースタイルのおしゃれなバスルーム (浴槽なし) (家具調キャビネット、白いキャビネット、洗い場付きシャワー、一体型トイレ 、マルチカラーのタイル、セラミックタイル、白い壁、無垢フローリング、オーバーカウンターシンク、クオーツストーンの洗面台、茶色い床、引戸のシャワー、白い洗面カウンター) の写真
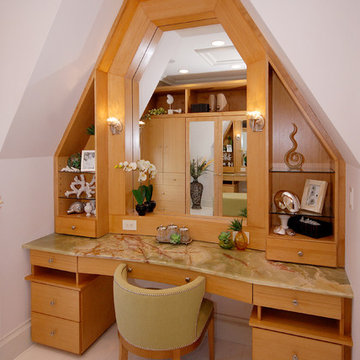
ニューヨークにある広いコンテンポラリースタイルのおしゃれなマスターバスルーム (オーバーカウンターシンク、フラットパネル扉のキャビネット、中間色木目調キャビネット、御影石の洗面台、ドロップイン型浴槽、一体型トイレ 、白い壁、セラミックタイルの床) の写真
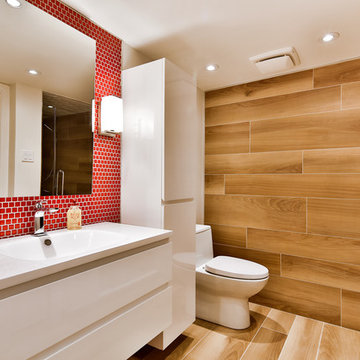
Nicolas Shapiro
モントリオールにある高級な中くらいなコンテンポラリースタイルのおしゃれなバスルーム (浴槽なし) (オーバーカウンターシンク、白いキャビネット、アルコーブ型シャワー、一体型トイレ 、茶色いタイル、磁器タイル、白い壁、磁器タイルの床、フラットパネル扉のキャビネット) の写真
モントリオールにある高級な中くらいなコンテンポラリースタイルのおしゃれなバスルーム (浴槽なし) (オーバーカウンターシンク、白いキャビネット、アルコーブ型シャワー、一体型トイレ 、茶色いタイル、磁器タイル、白い壁、磁器タイルの床、フラットパネル扉のキャビネット) の写真
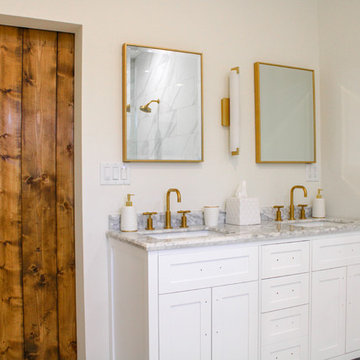
Pasadena, CA - Complete Bathroom Addition to an Existing House
For this Master Bathroom Addition to an Existing Home, we first framed out the home extension, and established a water line for Bathroom. Following the framing process, we then installed the drywall, insulation, windows and rough plumbing and rough electrical.
After the room had been established, we then installed all of the tile; shower enclosure, backsplash and flooring.
Upon the finishing of the tile installation, we then installed all of the sliding barn door, all fixtures, vanity, toilet, lighting and all other needed requirements per the Bathroom Addition.
オレンジの、木目調のコンテンポラリースタイルの浴室・バスルーム (オーバーカウンターシンク、中間色木目調キャビネット、白いキャビネット) の写真
1