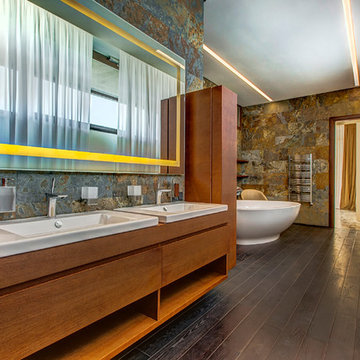木目調のコンテンポラリースタイルの浴室・バスルーム (オーバーカウンターシンク、ペデスタルシンク、中間色木目調キャビネット) の写真
絞り込み:
資材コスト
並び替え:今日の人気順
写真 1〜20 枚目(全 42 枚)
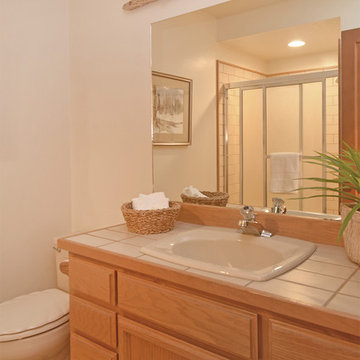
Pattie O'Loughlin Marmon ~ Dwelling In Possibility, Inc.
シアトルにある小さなコンテンポラリースタイルのおしゃれな浴室 (オーバーカウンターシンク、落し込みパネル扉のキャビネット、中間色木目調キャビネット、タイルの洗面台、アルコーブ型シャワー、白いタイル、セラミックタイル、ベージュの壁、クッションフロア) の写真
シアトルにある小さなコンテンポラリースタイルのおしゃれな浴室 (オーバーカウンターシンク、落し込みパネル扉のキャビネット、中間色木目調キャビネット、タイルの洗面台、アルコーブ型シャワー、白いタイル、セラミックタイル、ベージュの壁、クッションフロア) の写真

Brady Architectural Photography
サンディエゴにある高級な広いコンテンポラリースタイルのおしゃれなマスターバスルーム (モザイクタイル、フラットパネル扉のキャビネット、中間色木目調キャビネット、マルチカラーのタイル、ベージュの壁、モザイクタイル、オーバーカウンターシンク、照明) の写真
サンディエゴにある高級な広いコンテンポラリースタイルのおしゃれなマスターバスルーム (モザイクタイル、フラットパネル扉のキャビネット、中間色木目調キャビネット、マルチカラーのタイル、ベージュの壁、モザイクタイル、オーバーカウンターシンク、照明) の写真
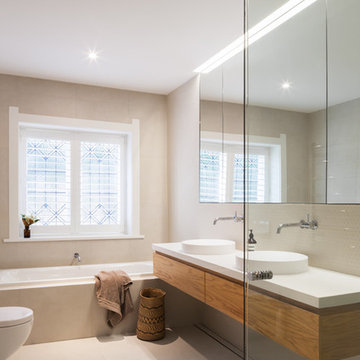
Photo: Katherine Lu
シドニーにある高級な中くらいなコンテンポラリースタイルのおしゃれな子供用バスルーム (中間色木目調キャビネット、ベージュのタイル、ベージュの壁、ベージュの床、壁掛け式トイレ、モザイクタイル、ペデスタルシンク、木製洗面台、フラットパネル扉のキャビネット) の写真
シドニーにある高級な中くらいなコンテンポラリースタイルのおしゃれな子供用バスルーム (中間色木目調キャビネット、ベージュのタイル、ベージュの壁、ベージュの床、壁掛け式トイレ、モザイクタイル、ペデスタルシンク、木製洗面台、フラットパネル扉のキャビネット) の写真
This true mid-century modern home was ready to be revived. The home was built in 1959 and lost its character throughout the various remodels over the years. Our clients came to us trusting that with our help, they could love their home again. This design is full of clean lines, yet remains playful and organic. The first steps in the kitchen were removing the soffit above the previous cabinets and reworking the cabinet layout. They didn't have an island before and the hood was in the middle of the room. They gained so much storage in the same square footage of kitchen. We started by incorporating custom flat slab walnut cabinetry throughout the home. We lightened up the rooms with bright white countertops and gave the kitchen a 3-dimensional emerald green backsplash tile. In the hall bathroom, we chose a penny round floor tile, a terrazzo tile installed in a grid pattern from floor-to-ceiling behind the floating vanity. The hexagon mirror and asymmetrical pendant light are unforgettable. We finished it with a frameless glass panel in the shower and crisp, white tile. In the master bath, we chose a wall-mounted faucet, a full wall of glass tile which runs directly into the shower niche and a geometric floor tile. Our clients can't believe this is the same home and they feel so lucky to be able to enjoy it every day.
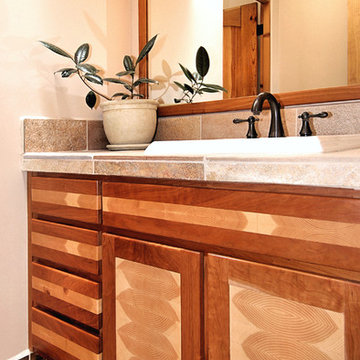
ポートランドにある中くらいなコンテンポラリースタイルのおしゃれなバスルーム (浴槽なし) (オーバーカウンターシンク、タイルの洗面台、落し込みパネル扉のキャビネット、中間色木目調キャビネット、一体型トイレ 、白い壁) の写真
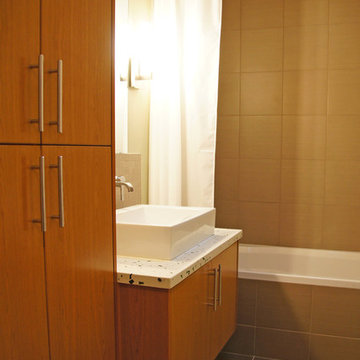
Sophie Piesse Architect PA
ローリーにある中くらいなコンテンポラリースタイルのおしゃれな浴室 (フラットパネル扉のキャビネット、中間色木目調キャビネット、アルコーブ型浴槽、シャワー付き浴槽 、分離型トイレ、茶色いタイル、磁器タイル、茶色い壁、磁器タイルの床、オーバーカウンターシンク、テラゾーの洗面台、グレーの床、シャワーカーテン) の写真
ローリーにある中くらいなコンテンポラリースタイルのおしゃれな浴室 (フラットパネル扉のキャビネット、中間色木目調キャビネット、アルコーブ型浴槽、シャワー付き浴槽 、分離型トイレ、茶色いタイル、磁器タイル、茶色い壁、磁器タイルの床、オーバーカウンターシンク、テラゾーの洗面台、グレーの床、シャワーカーテン) の写真
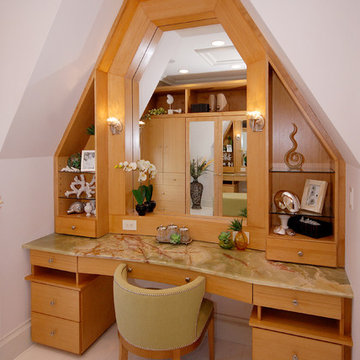
ニューヨークにある広いコンテンポラリースタイルのおしゃれなマスターバスルーム (オーバーカウンターシンク、フラットパネル扉のキャビネット、中間色木目調キャビネット、御影石の洗面台、ドロップイン型浴槽、一体型トイレ 、白い壁、セラミックタイルの床) の写真
The design for this lovely Somerset home blends both classic and contemporary themes. The entrance hall is a welcoming space and is softened by the John Cullen Lighting system, which creates a soft glow of ambient light. The drawing room walls are rendered with ebony and ivory polished plaster, and teamed with wool and cashmere soft furnishings, creating a strong graphic design style.
Dramatic floor uplighters highlight the Philippe Starck mirror, and the Barbara Barry cross-back dining chairs, create an intimate and glamorous dining room.
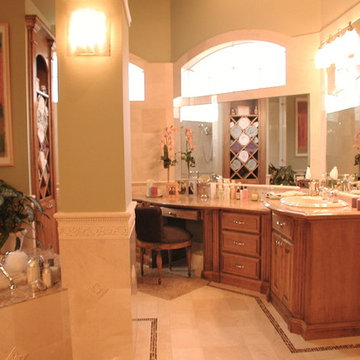
Brad Husserl
タンパにある広いコンテンポラリースタイルのおしゃれなマスターバスルーム (オーバーカウンターシンク、レイズドパネル扉のキャビネット、中間色木目調キャビネット、御影石の洗面台、ドロップイン型浴槽、ダブルシャワー、ビデ、ベージュのタイル、石タイル、緑の壁、トラバーチンの床) の写真
タンパにある広いコンテンポラリースタイルのおしゃれなマスターバスルーム (オーバーカウンターシンク、レイズドパネル扉のキャビネット、中間色木目調キャビネット、御影石の洗面台、ドロップイン型浴槽、ダブルシャワー、ビデ、ベージュのタイル、石タイル、緑の壁、トラバーチンの床) の写真
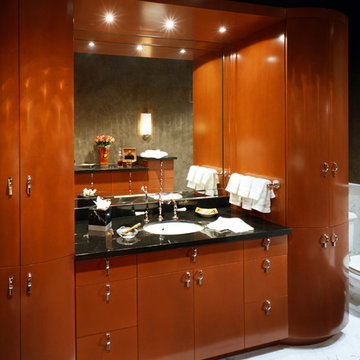
This is my favorite "his" master bath! The cabinetry is all in pear wood and is customer designed and fabricated by my firm and is available for sale at JAMIESHOP.COM
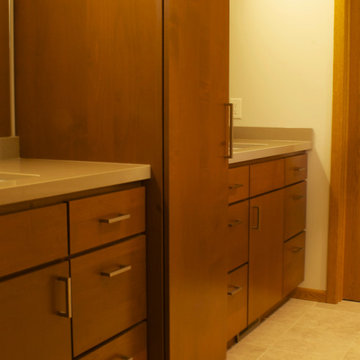
The new master bathroom contains a double vanity set.
他の地域にある高級な中くらいなコンテンポラリースタイルのおしゃれなマスターバスルーム (フラットパネル扉のキャビネット、中間色木目調キャビネット、ドロップイン型浴槽、コーナー設置型シャワー、ベージュのタイル、石タイル、ベージュの壁、セラミックタイルの床、オーバーカウンターシンク) の写真
他の地域にある高級な中くらいなコンテンポラリースタイルのおしゃれなマスターバスルーム (フラットパネル扉のキャビネット、中間色木目調キャビネット、ドロップイン型浴槽、コーナー設置型シャワー、ベージュのタイル、石タイル、ベージュの壁、セラミックタイルの床、オーバーカウンターシンク) の写真
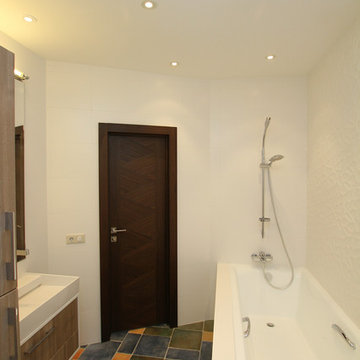
Ванная комната декорирована плиткой белого цвета, одна стена - с 3d-орнаментом. На контрасте с белыми стенами и потолком выделяется пол в состаренной цветной плитке натуральных цветов - оттенков синего, зеленого, рыжего, - навевающих средиземноморское настроение. Вся мебель в ванной выполнена на заказ по чертежам. Дверцы возле подвесного унитаза закрывают нишу с фильтрами и стояками ГВС, ХВС и канализации.
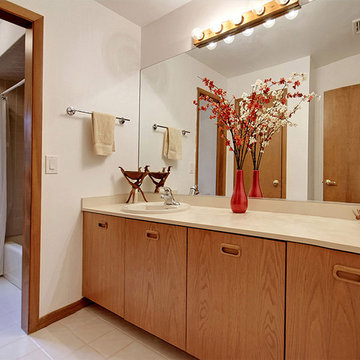
123 W Valley Brook Rd, Long Valley NJ
Currently Listed for sale with Coldwell Banker. For more information, contact Kathryn Barcellona at 908.328.3232 or by email at homes@kbarcellona.com
Nestled in the rolling hills of north-west New Jersey bordering Chester and Tewksbury, this custom Contemporary has a spacious open floor plan, thoughtfully designed to unify indoor-outdoor living. Enjoy the natural beauty of the forest through all four seasons on this one of a kind property. The interior is flooded with natural light by an abundance of windows and 3 large skylights. The forest can be viewed from every window giving your family a spectacular view, changing with every season, year after year. The large kitchen w/ a 9x5 custom Center Island, seating 6, was designed to allow multiple chefs to cook, while entertaining family and friends. Kitchen features include: heated ceramic tile floor, Jenn-air professional 6 Burner Glass Stove w/ indoor BBQ, Built-in Double Oven (Convection/Conventional), modern Dishwasher, and skylight. Two large wooden decks, one with Sliding Glass doors, expand your living and entertainment space tremendously. Main level boasts natural red-oak hardwood floors, vaulted ceilings, a large laundry room and radiant heated ceramic tile floor in the kitchen. Upper Level bedrooms showcase wall-to-wall carpeting. Home also offers a large office, a newly remodeled rec room, ample storage space, and an oversized 2 car garage in the walk-out basement. The 4.2 acre property and gardens attract hummingbirds, butterflies, and dozens of song birds throughout the year. Kids will love exploring Tanners Brook, the woods surrounding the house, and playing in the small treehouse. Hacklebarney State Park, Alsteads Farm and The Columbia Trails are all within minutes.
See the listing on Trulia or Zillow:
http://www.trulia.com/property/3164587947-123-W-Valley-Brook-Rd-Califon-NJ-07830
http://www.zillow.com/homedetails/123-W-Valley-Brook-Rd-Califon-NJ-07830/39509634_zpid/
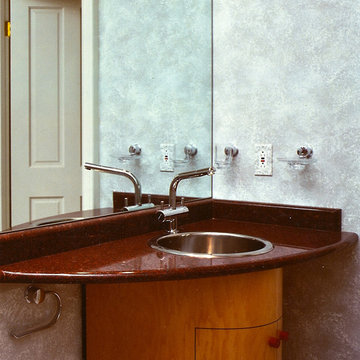
Elliptical corner vanity; Imperial red elliptical section top; elliptical mirror; elliptical sconce; faux pedestal. Bar type sink and swivel bar faucet for this Library. Ocean spray faux walls.
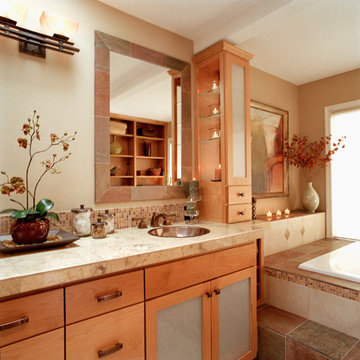
Stone frame mirrors are a nice addition to this master bath.
ポートランドにあるコンテンポラリースタイルのおしゃれな浴室 (ガラス扉のキャビネット、中間色木目調キャビネット、大型浴槽、ベージュの壁、オーバーカウンターシンク) の写真
ポートランドにあるコンテンポラリースタイルのおしゃれな浴室 (ガラス扉のキャビネット、中間色木目調キャビネット、大型浴槽、ベージュの壁、オーバーカウンターシンク) の写真
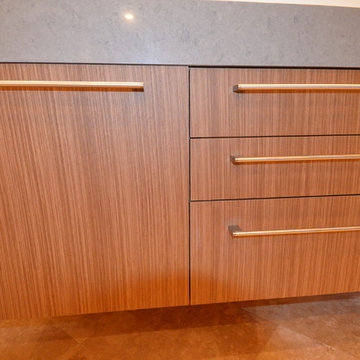
love the floating vanity. These were produced with re-constituted walnut veneer which is very Eco-Friendly. The pulls are brushed nickel, European style to match the cabinets.
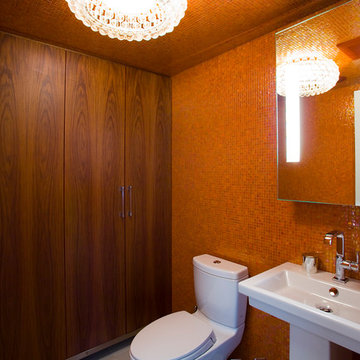
バンクーバーにある高級な広いコンテンポラリースタイルのおしゃれなバスルーム (浴槽なし) (ペデスタルシンク、フラットパネル扉のキャビネット、中間色木目調キャビネット、木製洗面台、一体型トイレ 、オレンジのタイル、ガラスタイル、白い壁、磁器タイルの床) の写真
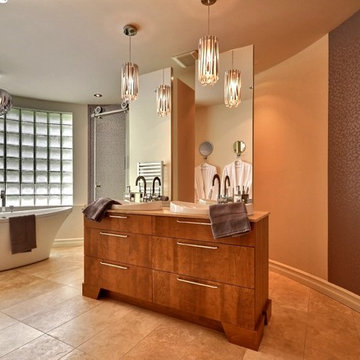
France Larose, photographer
モントリオールにあるコンテンポラリースタイルのおしゃれな浴室 (オーバーカウンターシンク、フラットパネル扉のキャビネット、中間色木目調キャビネット、置き型浴槽、ベージュのタイル) の写真
モントリオールにあるコンテンポラリースタイルのおしゃれな浴室 (オーバーカウンターシンク、フラットパネル扉のキャビネット、中間色木目調キャビネット、置き型浴槽、ベージュのタイル) の写真
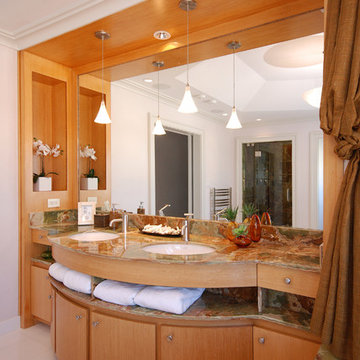
ニューヨークにある広いコンテンポラリースタイルのおしゃれなマスターバスルーム (オーバーカウンターシンク、フラットパネル扉のキャビネット、中間色木目調キャビネット、御影石の洗面台、ドロップイン型浴槽、一体型トイレ 、白い壁、セラミックタイルの床) の写真
木目調のコンテンポラリースタイルの浴室・バスルーム (オーバーカウンターシンク、ペデスタルシンク、中間色木目調キャビネット) の写真
1
