コンテンポラリースタイルの浴室・バスルーム (コンソール型シンク、グレーの床) の写真
絞り込み:
資材コスト
並び替え:今日の人気順
写真 1〜20 枚目(全 1,117 枚)
1/4

モスクワにあるコンテンポラリースタイルのおしゃれな浴室 (フラットパネル扉のキャビネット、白いキャビネット、アルコーブ型浴槽、シャワー付き浴槽 、壁掛け式トイレ、白いタイル、コンソール型シンク、グレーの床、洗面台1つ、フローティング洗面台) の写真

マイアミにあるコンテンポラリースタイルのおしゃれな浴室 (フラットパネル扉のキャビネット、グレーのキャビネット、アルコーブ型シャワー、一体型トイレ 、グレーのタイル、コンソール型シンク、グレーの床、洗面台1つ、フローティング洗面台) の写真

Garage conversion into Additional Dwelling Unit / Tiny House
ワシントンD.C.にあるお手頃価格の小さなコンテンポラリースタイルのおしゃれなバスルーム (浴槽なし) (家具調キャビネット、中間色木目調キャビネット、コーナー設置型シャワー、一体型トイレ 、白いタイル、サブウェイタイル、白い壁、リノリウムの床、コンソール型シンク、グレーの床、開き戸のシャワー、洗濯室、洗面台1つ、造り付け洗面台) の写真
ワシントンD.C.にあるお手頃価格の小さなコンテンポラリースタイルのおしゃれなバスルーム (浴槽なし) (家具調キャビネット、中間色木目調キャビネット、コーナー設置型シャワー、一体型トイレ 、白いタイル、サブウェイタイル、白い壁、リノリウムの床、コンソール型シンク、グレーの床、開き戸のシャワー、洗濯室、洗面台1つ、造り付け洗面台) の写真

ケンブリッジシャーにあるコンテンポラリースタイルのおしゃれな浴室 (フラットパネル扉のキャビネット、白いキャビネット、アルコーブ型浴槽、白いタイル、コンクリートの床、コンソール型シンク、グレーの床、洗面台1つ、フローティング洗面台) の写真

ニューヨークにある低価格の小さなコンテンポラリースタイルのおしゃれなバスルーム (浴槽なし) (サブウェイタイル、白い壁、モザイクタイル、グレーの床、フラットパネル扉のキャビネット、白いキャビネット、コーナー型浴槽、シャワー付き浴槽 、白いタイル、コンソール型シンク、シャワーカーテン、アクセントウォール) の写真

Matt Delphenich
ボストンにある高級な中くらいなコンテンポラリースタイルのおしゃれなバスルーム (浴槽なし) (白いタイル、サブウェイタイル、白い壁、スレートの床、グレーの床、オープンシャワー、オープンシェルフ、中間色木目調キャビネット、洗い場付きシャワー、コンソール型シンク) の写真
ボストンにある高級な中くらいなコンテンポラリースタイルのおしゃれなバスルーム (浴槽なし) (白いタイル、サブウェイタイル、白い壁、スレートの床、グレーの床、オープンシャワー、オープンシェルフ、中間色木目調キャビネット、洗い場付きシャワー、コンソール型シンク) の写真
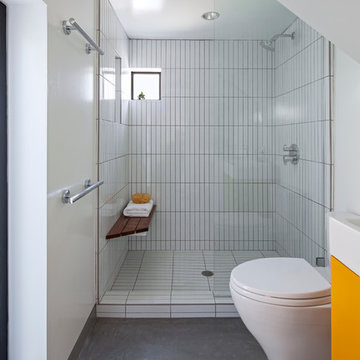
Art Gray
ロサンゼルスにある小さなコンテンポラリースタイルのおしゃれなマスターバスルーム (フラットパネル扉のキャビネット、一体型トイレ 、白いタイル、白い壁、コンクリートの床、コンソール型シンク、オレンジのキャビネット、コーナー設置型シャワー、セラミックタイル、クオーツストーンの洗面台、グレーの床、オープンシャワー、白い洗面カウンター) の写真
ロサンゼルスにある小さなコンテンポラリースタイルのおしゃれなマスターバスルーム (フラットパネル扉のキャビネット、一体型トイレ 、白いタイル、白い壁、コンクリートの床、コンソール型シンク、オレンジのキャビネット、コーナー設置型シャワー、セラミックタイル、クオーツストーンの洗面台、グレーの床、オープンシャワー、白い洗面カウンター) の写真
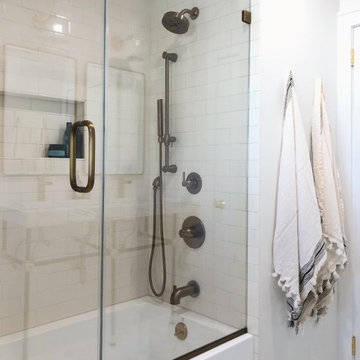
ニューヨークにあるお手頃価格の中くらいなコンテンポラリースタイルのおしゃれな浴室 (白いキャビネット、アルコーブ型浴槽、シャワー付き浴槽 、一体型トイレ 、白いタイル、セラミックタイル、白い壁、大理石の床、コンソール型シンク、大理石の洗面台、グレーの床、開き戸のシャワー、洗面台2つ、独立型洗面台) の写真
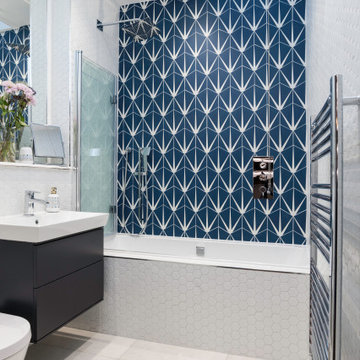
エディンバラにあるコンテンポラリースタイルのおしゃれな浴室 (フラットパネル扉のキャビネット、黒いキャビネット、アルコーブ型浴槽、シャワー付き浴槽 、青いタイル、コンソール型シンク、グレーの床、オープンシャワー、洗面台1つ、フローティング洗面台) の写真

Maison contemporaine en ossature bois
リヨンにある高級な中くらいなコンテンポラリースタイルのおしゃれなマスターバスルーム (黒いキャビネット、シャワー付き浴槽 、マルチカラーのタイル、セメントタイル、コンクリートの床、コンソール型シンク、グレーの床、コーナー型浴槽、分離型トイレ、青い壁、開き戸のシャワー、白い洗面カウンター、洗面台1つ、フラットパネル扉のキャビネット) の写真
リヨンにある高級な中くらいなコンテンポラリースタイルのおしゃれなマスターバスルーム (黒いキャビネット、シャワー付き浴槽 、マルチカラーのタイル、セメントタイル、コンクリートの床、コンソール型シンク、グレーの床、コーナー型浴槽、分離型トイレ、青い壁、開き戸のシャワー、白い洗面カウンター、洗面台1つ、フラットパネル扉のキャビネット) の写真
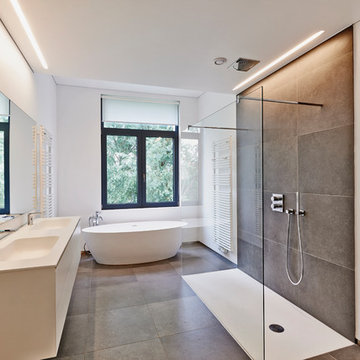
Rénovation de cette très belle salle de bain à Dijon.
ディジョンにあるお手頃価格の中くらいなコンテンポラリースタイルのおしゃれなマスターバスルーム (白いキャビネット、ドロップイン型浴槽、オープン型シャワー、壁掛け式トイレ、グレーのタイル、セラミックタイル、白い壁、セラミックタイルの床、コンソール型シンク、オニキスの洗面台、グレーの床、シャワーカーテン、白い洗面カウンター) の写真
ディジョンにあるお手頃価格の中くらいなコンテンポラリースタイルのおしゃれなマスターバスルーム (白いキャビネット、ドロップイン型浴槽、オープン型シャワー、壁掛け式トイレ、グレーのタイル、セラミックタイル、白い壁、セラミックタイルの床、コンソール型シンク、オニキスの洗面台、グレーの床、シャワーカーテン、白い洗面カウンター) の写真
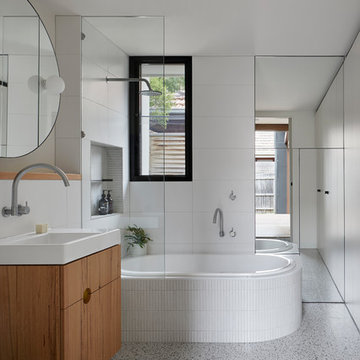
The bathroom draws on the style of the existing house, with rounded edges and mirror details. Contemporary and light materials tie the bathroom to the style of the extension.
Photos by Tatjana Plitt
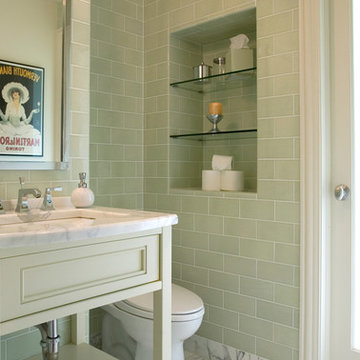
Designer: Ruthie Alan
シカゴにあるコンテンポラリースタイルのおしゃれな浴室 (サブウェイタイル、コンソール型シンク、緑のタイル、大理石の床、グレーの床) の写真
シカゴにあるコンテンポラリースタイルのおしゃれな浴室 (サブウェイタイル、コンソール型シンク、緑のタイル、大理石の床、グレーの床) の写真

Ensuite bathroom
Caesarstone bench top
Tasmanian Oak vanity with 2 drawers
Hansgrohe tap ware
Caroma wall hung toilet suite
Photography by Arch Imagery
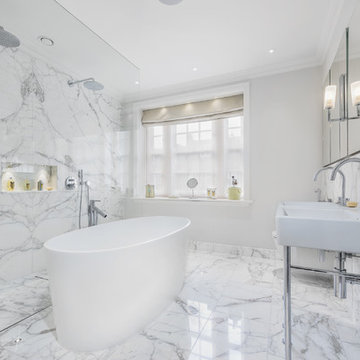
Tim Clarke-Payton
ロンドンにあるコンテンポラリースタイルのおしゃれなマスターバスルーム (置き型浴槽、ダブルシャワー、モノトーンのタイル、グレーの壁、コンソール型シンク、グレーの床) の写真
ロンドンにあるコンテンポラリースタイルのおしゃれなマスターバスルーム (置き型浴槽、ダブルシャワー、モノトーンのタイル、グレーの壁、コンソール型シンク、グレーの床) の写真
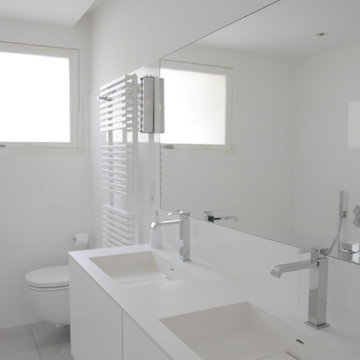
Grande salle de bain
パリにある高級な広いコンテンポラリースタイルのおしゃれなマスターバスルーム (インセット扉のキャビネット、壁掛け式トイレ、白いタイル、白い壁、コンソール型シンク、人工大理石カウンター、白いキャビネット、置き型浴槽、オープン型シャワー、セラミックタイル、セラミックタイルの床、グレーの床、オープンシャワー、白い洗面カウンター、洗面台2つ、フローティング洗面台) の写真
パリにある高級な広いコンテンポラリースタイルのおしゃれなマスターバスルーム (インセット扉のキャビネット、壁掛け式トイレ、白いタイル、白い壁、コンソール型シンク、人工大理石カウンター、白いキャビネット、置き型浴槽、オープン型シャワー、セラミックタイル、セラミックタイルの床、グレーの床、オープンシャワー、白い洗面カウンター、洗面台2つ、フローティング洗面台) の写真

With family life and entertaining in mind, we built this 4,000 sq. ft., 4 bedroom, 3 full baths and 2 half baths house from the ground up! To fit in with the rest of the neighborhood, we constructed an English Tudor style home, but updated it with a modern, open floor plan on the first floor, bright bedrooms, and large windows throughout the home. What sets this home apart are the high-end architectural details that match the home’s Tudor exterior, such as the historically accurate windows encased in black frames. The stunning craftsman-style staircase is a post and rail system, with painted railings. The first floor was designed with entertaining in mind, as the kitchen, living, dining, and family rooms flow seamlessly. The home office is set apart to ensure a quiet space and has its own adjacent powder room. Another half bath and is located off the mudroom. Upstairs, the principle bedroom has a luxurious en-suite bathroom, with Carrera marble floors, furniture quality double vanity, and a large walk in shower. There are three other bedrooms, with a Jack-and-Jill bathroom and an additional hall bathroom.
Rudloff Custom Builders has won Best of Houzz for Customer Service in 2014, 2015 2016, 2017, 2019, and 2020. We also were voted Best of Design in 2016, 2017, 2018, 2019 and 2020, which only 2% of professionals receive. Rudloff Custom Builders has been featured on Houzz in their Kitchen of the Week, What to Know About Using Reclaimed Wood in the Kitchen as well as included in their Bathroom WorkBook article. We are a full service, certified remodeling company that covers all of the Philadelphia suburban area. This business, like most others, developed from a friendship of young entrepreneurs who wanted to make a difference in their clients’ lives, one household at a time. This relationship between partners is much more than a friendship. Edward and Stephen Rudloff are brothers who have renovated and built custom homes together paying close attention to detail. They are carpenters by trade and understand concept and execution. Rudloff Custom Builders will provide services for you with the highest level of professionalism, quality, detail, punctuality and craftsmanship, every step of the way along our journey together.
Specializing in residential construction allows us to connect with our clients early in the design phase to ensure that every detail is captured as you imagined. One stop shopping is essentially what you will receive with Rudloff Custom Builders from design of your project to the construction of your dreams, executed by on-site project managers and skilled craftsmen. Our concept: envision our client’s ideas and make them a reality. Our mission: CREATING LIFETIME RELATIONSHIPS BUILT ON TRUST AND INTEGRITY.
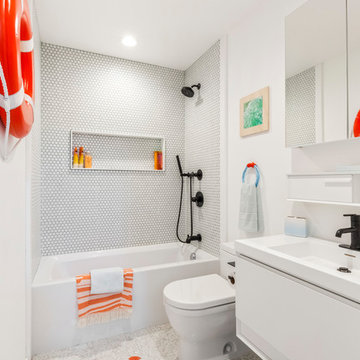
ニューヨークにある中くらいなコンテンポラリースタイルのおしゃれなバスルーム (浴槽なし) (フラットパネル扉のキャビネット、白いキャビネット、アルコーブ型浴槽、シャワー付き浴槽 、白いタイル、モザイクタイル、白い壁、コンソール型シンク、グレーの床、オープンシャワー、分離型トイレ、セラミックタイルの床、人工大理石カウンター、白い洗面カウンター) の写真
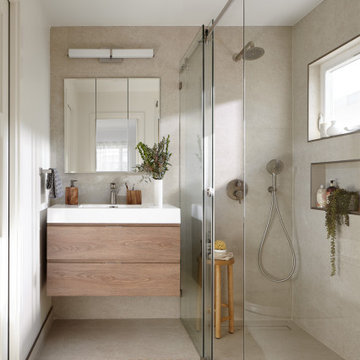
Design+Build: Baron Construction & Remodeling Co. /
Photography: Agnieszka Jakubowicz
サンフランシスコにあるコンテンポラリースタイルのおしゃれな浴室 (フラットパネル扉のキャビネット、淡色木目調キャビネット、バリアフリー、グレーのタイル、白い壁、コンソール型シンク、グレーの床、引戸のシャワー、白い洗面カウンター、洗面台1つ、フローティング洗面台) の写真
サンフランシスコにあるコンテンポラリースタイルのおしゃれな浴室 (フラットパネル扉のキャビネット、淡色木目調キャビネット、バリアフリー、グレーのタイル、白い壁、コンソール型シンク、グレーの床、引戸のシャワー、白い洗面カウンター、洗面台1つ、フローティング洗面台) の写真

We gutted and renovated this entire modern Colonial home in Bala Cynwyd, PA. Introduced to the homeowners through the wife’s parents, we updated and expanded the home to create modern, clean spaces for the family. Highlights include converting the attic into completely new third floor bedrooms and a bathroom; a light and bright gray and white kitchen featuring a large island, white quartzite counters and Viking stove and range; a light and airy master bath with a walk-in shower and soaking tub; and a new exercise room in the basement.
Rudloff Custom Builders has won Best of Houzz for Customer Service in 2014, 2015 2016, 2017 and 2019. We also were voted Best of Design in 2016, 2017, 2018, and 2019, which only 2% of professionals receive. Rudloff Custom Builders has been featured on Houzz in their Kitchen of the Week, What to Know About Using Reclaimed Wood in the Kitchen as well as included in their Bathroom WorkBook article. We are a full service, certified remodeling company that covers all of the Philadelphia suburban area. This business, like most others, developed from a friendship of young entrepreneurs who wanted to make a difference in their clients’ lives, one household at a time. This relationship between partners is much more than a friendship. Edward and Stephen Rudloff are brothers who have renovated and built custom homes together paying close attention to detail. They are carpenters by trade and understand concept and execution. Rudloff Custom Builders will provide services for you with the highest level of professionalism, quality, detail, punctuality and craftsmanship, every step of the way along our journey together.
Specializing in residential construction allows us to connect with our clients early in the design phase to ensure that every detail is captured as you imagined. One stop shopping is essentially what you will receive with Rudloff Custom Builders from design of your project to the construction of your dreams, executed by on-site project managers and skilled craftsmen. Our concept: envision our client’s ideas and make them a reality. Our mission: CREATING LIFETIME RELATIONSHIPS BUILT ON TRUST AND INTEGRITY.
Photo Credit: Linda McManus Images
コンテンポラリースタイルの浴室・バスルーム (コンソール型シンク、グレーの床) の写真
1