白いコンテンポラリースタイルの浴室・バスルーム (白い洗面カウンター、モザイクタイル、モノトーンのタイル) の写真
絞り込み:
資材コスト
並び替え:今日の人気順
写真 1〜15 枚目(全 15 枚)

This 3 by 6 Subway style and Hex floor makes space feel more modernize but still keeps the Pre-war building element
ニューヨークにある高級な中くらいなコンテンポラリースタイルのおしゃれなマスターバスルーム (家具調キャビネット、白いキャビネット、オープン型シャワー、一体型トイレ 、モノトーンのタイル、セラミックタイル、白い壁、モザイクタイル、ベッセル式洗面器、クオーツストーンの洗面台、グレーの床、開き戸のシャワー、白い洗面カウンター、洗面台1つ、独立型洗面台) の写真
ニューヨークにある高級な中くらいなコンテンポラリースタイルのおしゃれなマスターバスルーム (家具調キャビネット、白いキャビネット、オープン型シャワー、一体型トイレ 、モノトーンのタイル、セラミックタイル、白い壁、モザイクタイル、ベッセル式洗面器、クオーツストーンの洗面台、グレーの床、開き戸のシャワー、白い洗面カウンター、洗面台1つ、独立型洗面台) の写真
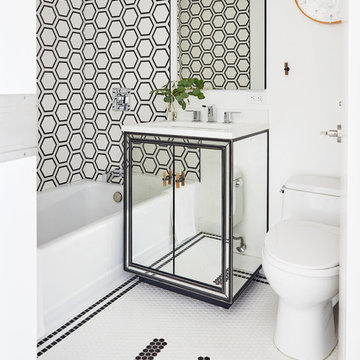
ニューヨークにあるコンテンポラリースタイルのおしゃれな浴室 (フラットパネル扉のキャビネット、ドロップイン型浴槽、シャワー付き浴槽 、モノトーンのタイル、白い壁、モザイクタイル、アンダーカウンター洗面器、白い床、白い洗面カウンター) の写真

Taking the elements of the traditional 1929 bathroom as a spring board, this bathroom’s design asserts that modern interiors can live beautifully within a conventional backdrop. While paying homage to the work-a-day bathroom, the finished room successfully combines modern sophistication and whimsy. The familiar black and white tile clad bathroom was re-envisioned utilizing a custom mosaic tile, updated fixtures and fittings, an unexpected color palette, state of the art light fixtures and bold modern art. The original dressing area closets, given a face lift with new finish and hardware, were the inspiration for the new custom vanity - modern in concept, but incorporating the grid detail found in the original casework.

This classic Tudor home in Oakland was given a modern makeover with an interplay of soft and vibrant color, bold patterns, and sleek furniture. The classic woodwork and built-ins of the original house were maintained to add a gorgeous contrast to the modern decor.
Designed by Oakland interior design studio Joy Street Design. Serving Alameda, Berkeley, Orinda, Walnut Creek, Piedmont, and San Francisco.
For more about Joy Street Design, click here: https://www.joystreetdesign.com/
To learn more about this project, click here:
https://www.joystreetdesign.com/portfolio/oakland-tudor-home-renovation
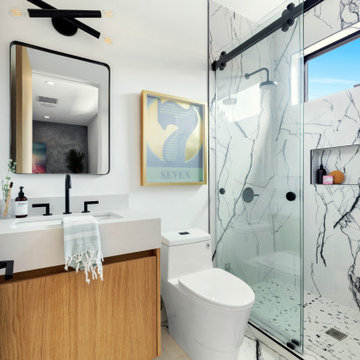
ロサンゼルスにあるコンテンポラリースタイルのおしゃれな子供用バスルーム (フラットパネル扉のキャビネット、淡色木目調キャビネット、アルコーブ型シャワー、一体型トイレ 、モノトーンのタイル、大理石タイル、白い壁、モザイクタイル、オーバーカウンターシンク、クオーツストーンの洗面台、白い床、引戸のシャワー、白い洗面カウンター、ニッチ、洗面台1つ、フローティング洗面台) の写真
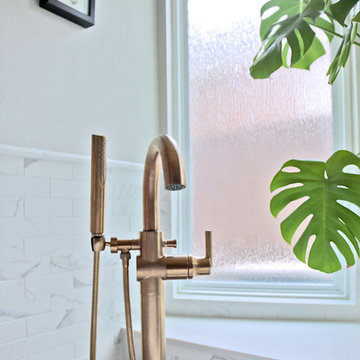
他の地域にある中くらいなコンテンポラリースタイルのおしゃれなマスターバスルーム (グレーのキャビネット、置き型浴槽、モノトーンのタイル、サブウェイタイル、白い壁、モザイクタイル、白い床、白い洗面カウンター) の写真
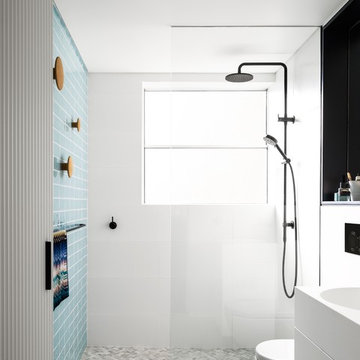
Justin Alexander
シドニーにある高級な小さなコンテンポラリースタイルのおしゃれなマスターバスルーム (オープン型シャワー、壁掛け式トイレ、モノトーンのタイル、モザイクタイル、一体型シンク、セラミックタイル、白い壁、グレーの床、オープンシャワー、白い洗面カウンター) の写真
シドニーにある高級な小さなコンテンポラリースタイルのおしゃれなマスターバスルーム (オープン型シャワー、壁掛け式トイレ、モノトーンのタイル、モザイクタイル、一体型シンク、セラミックタイル、白い壁、グレーの床、オープンシャワー、白い洗面カウンター) の写真
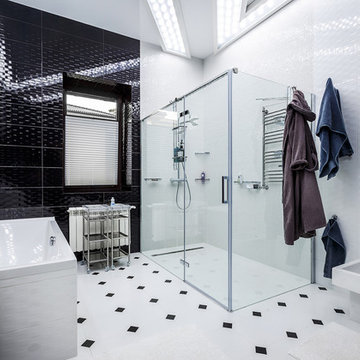
Фотография ванной комнаты
モスクワにある高級な中くらいなコンテンポラリースタイルのおしゃれなマスターバスルーム (ガラス扉のキャビネット、白いキャビネット、ドロップイン型浴槽、コーナー設置型シャワー、ビデ、モノトーンのタイル、モザイクタイル、白い壁、モザイクタイル、コンソール型シンク、タイルの洗面台、白い床、開き戸のシャワー、白い洗面カウンター) の写真
モスクワにある高級な中くらいなコンテンポラリースタイルのおしゃれなマスターバスルーム (ガラス扉のキャビネット、白いキャビネット、ドロップイン型浴槽、コーナー設置型シャワー、ビデ、モノトーンのタイル、モザイクタイル、白い壁、モザイクタイル、コンソール型シンク、タイルの洗面台、白い床、開き戸のシャワー、白い洗面カウンター) の写真
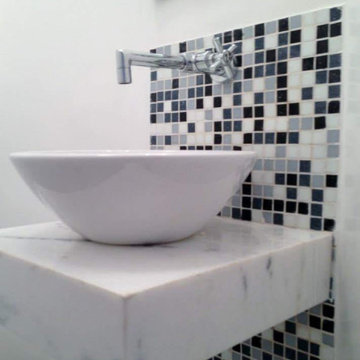
Complete remodel of a old maids’ bath to offer extra, unique, beautiful room for guests and visitors to freshen up. The one of a kind white Carrara Marble countertop with porcelain vessel sink adorned with wall mount Stainless Steel fixtures and shades of black and white mosaic glass title backsplash and floors gives this compact yet stylish powder room a sophisticated look which is also cohesive with the apartment’s interior renovation.
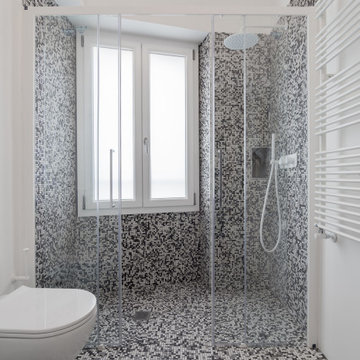
CD House, realizzato da Michele Casanova titolare dello studio Gmc, è un progetto di ristrutturazione di un appartamento di 60 mq costruito nella metà degli anni ’60 nel centro di Cagliari.
Lo scopo principale dell’intervento è stato quello di ottimizzare il più possibile la piccola metratura per creare un ambiente confortevole per il suo proprietario.
Per raggiungere l'obiettivo tutte le mura interne sono state demolite e ricostruite secondo il nuovo schema planimetrico che prevede un unico ambiente soggiorno-pranzo, una cucina collegata ad esso con una grande apertura, una camera da letto dotata di cabina armadio, un disimpegno che conduce al bagno. Particolarità della casa è il letto ad una piazza e mezzo ricavato nel soppalco sopra il disimpegno cui si accede con una scala incassata nelle pannellature in legno e che conferisce a tutto l’ambiente un mood giovane e divertente.
Le dimensioni ridotte degli spazi sono state occasione di una forte collaborazione tra architetto e falegnameria: un progetto dallo spirito sartoriale interamente su misura nel quale la parete attrezzata del soggiorno funge anche da parete divisoria con la zona notte e la parete in cui si innesta la scala che porta al letto soppalcato ingloba l’ingresso al disimpegno e al bagno. Infine, l’appoggio del tavolo sul mobile contenitore fa sì che esso possa essere spostato a seconda della esigenze.
La luce naturale proveniente dalle aperture sul quartiere di San Benedetto viene amplificata dalla scelta dei materiali e dei colori. Le pareti di un grigio tenue lievemente scaldato da componenti terra donano profondità agli arredi bianchi e il pavimento in parquet di bambù riscalda l’insieme. Nel bagno, la luce naturale si riflette sui rivestimenti in mosaico bianchi e neri.
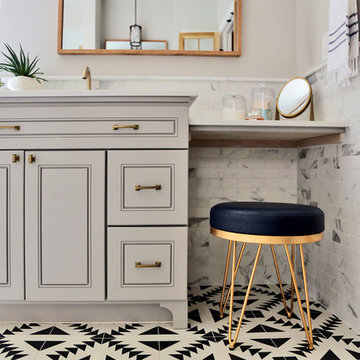
他の地域にある中くらいなコンテンポラリースタイルのおしゃれなマスターバスルーム (フラットパネル扉のキャビネット、グレーのキャビネット、アルコーブ型シャワー、モノトーンのタイル、サブウェイタイル、白い壁、モザイクタイル、アンダーカウンター洗面器、大理石の洗面台、白い床、開き戸のシャワー、白い洗面カウンター、ニッチ、洗面台1つ、造り付け洗面台) の写真
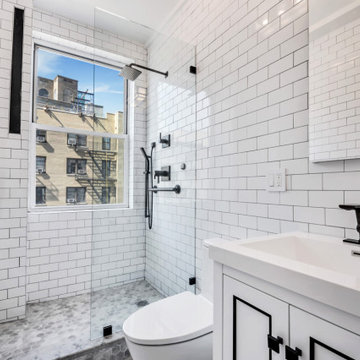
This 3 by 6 Subway style and Hex floor makes space feel more modernize but still keeps the Pre-war building element
ニューヨークにある高級な中くらいなコンテンポラリースタイルのおしゃれなマスターバスルーム (家具調キャビネット、白いキャビネット、オープン型シャワー、一体型トイレ 、モノトーンのタイル、セラミックタイル、白い壁、モザイクタイル、ベッセル式洗面器、クオーツストーンの洗面台、グレーの床、開き戸のシャワー、白い洗面カウンター、洗面台1つ、独立型洗面台) の写真
ニューヨークにある高級な中くらいなコンテンポラリースタイルのおしゃれなマスターバスルーム (家具調キャビネット、白いキャビネット、オープン型シャワー、一体型トイレ 、モノトーンのタイル、セラミックタイル、白い壁、モザイクタイル、ベッセル式洗面器、クオーツストーンの洗面台、グレーの床、開き戸のシャワー、白い洗面カウンター、洗面台1つ、独立型洗面台) の写真
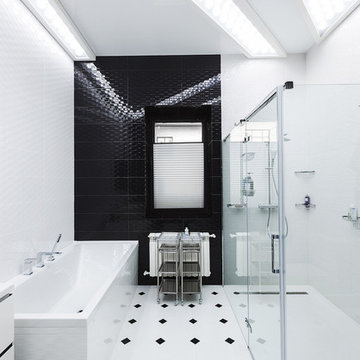
Фотография ванной комнаты
モスクワにある高級な中くらいなコンテンポラリースタイルのおしゃれなマスターバスルーム (ガラス扉のキャビネット、白いキャビネット、ドロップイン型浴槽、コーナー設置型シャワー、ビデ、モノトーンのタイル、モザイクタイル、白い壁、モザイクタイル、コンソール型シンク、タイルの洗面台、白い床、開き戸のシャワー、白い洗面カウンター) の写真
モスクワにある高級な中くらいなコンテンポラリースタイルのおしゃれなマスターバスルーム (ガラス扉のキャビネット、白いキャビネット、ドロップイン型浴槽、コーナー設置型シャワー、ビデ、モノトーンのタイル、モザイクタイル、白い壁、モザイクタイル、コンソール型シンク、タイルの洗面台、白い床、開き戸のシャワー、白い洗面カウンター) の写真
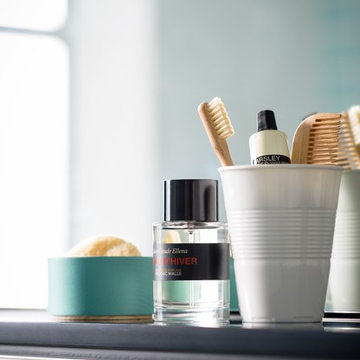
Justin Alexander
シドニーにある高級な小さなコンテンポラリースタイルのおしゃれなマスターバスルーム (オープン型シャワー、壁掛け式トイレ、モノトーンのタイル、モザイクタイル、一体型シンク、セラミックタイル、白い壁、グレーの床、オープンシャワー、白い洗面カウンター) の写真
シドニーにある高級な小さなコンテンポラリースタイルのおしゃれなマスターバスルーム (オープン型シャワー、壁掛け式トイレ、モノトーンのタイル、モザイクタイル、一体型シンク、セラミックタイル、白い壁、グレーの床、オープンシャワー、白い洗面カウンター) の写真
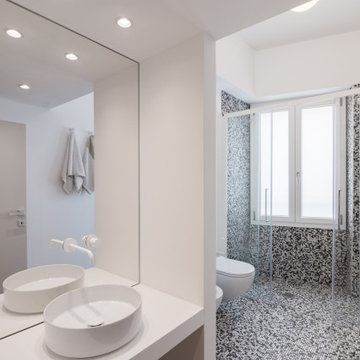
CD House, realizzato da Michele Casanova titolare dello studio Gmc, è un progetto di ristrutturazione di un appartamento di 60 mq costruito nella metà degli anni ’60 nel centro di Cagliari.
Lo scopo principale dell’intervento è stato quello di ottimizzare il più possibile la piccola metratura per creare un ambiente confortevole per il suo proprietario.
Per raggiungere l'obiettivo tutte le mura interne sono state demolite e ricostruite secondo il nuovo schema planimetrico che prevede un unico ambiente soggiorno-pranzo, una cucina collegata ad esso con una grande apertura, una camera da letto dotata di cabina armadio, un disimpegno che conduce al bagno. Particolarità della casa è il letto ad una piazza e mezzo ricavato nel soppalco sopra il disimpegno cui si accede con una scala incassata nelle pannellature in legno e che conferisce a tutto l’ambiente un mood giovane e divertente.
Le dimensioni ridotte degli spazi sono state occasione di una forte collaborazione tra architetto e falegnameria: un progetto dallo spirito sartoriale interamente su misura nel quale la parete attrezzata del soggiorno funge anche da parete divisoria con la zona notte e la parete in cui si innesta la scala che porta al letto soppalcato ingloba l’ingresso al disimpegno e al bagno. Infine, l’appoggio del tavolo sul mobile contenitore fa sì che esso possa essere spostato a seconda della esigenze.
La luce naturale proveniente dalle aperture sul quartiere di San Benedetto viene amplificata dalla scelta dei materiali e dei colori. Le pareti di un grigio tenue lievemente scaldato da componenti terra donano profondità agli arredi bianchi e il pavimento in parquet di bambù riscalda l’insieme. Nel bagno, la luce naturale si riflette sui rivestimenti in mosaico bianchi e neri.
白いコンテンポラリースタイルの浴室・バスルーム (白い洗面カウンター、モザイクタイル、モノトーンのタイル) の写真
1