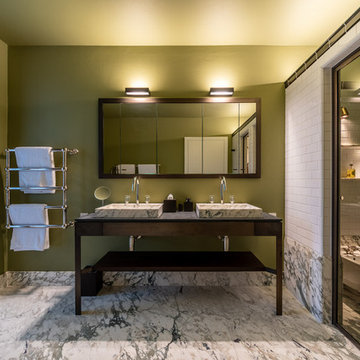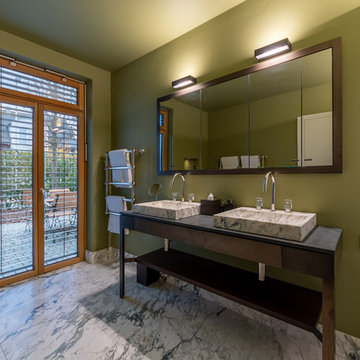コンテンポラリースタイルの浴室・バスルーム (グリーンの洗面カウンター、コルクフローリング、大理石の床) の写真
絞り込み:
資材コスト
並び替え:今日の人気順
写真 1〜20 枚目(全 31 枚)
1/5
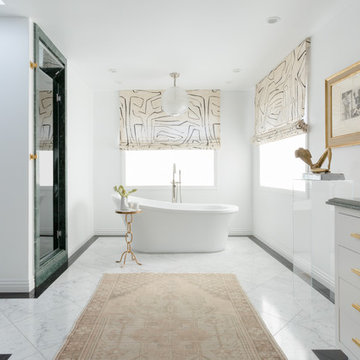
Artsy and Edgy Master Bathroom with custom window treatments using fabric from the Kelly Wearstler collection.
Photo Credit: Amy Bartlam
ロサンゼルスにある高級な中くらいなコンテンポラリースタイルのおしゃれなマスターバスルーム (フラットパネル扉のキャビネット、白いキャビネット、置き型浴槽、白い壁、大理石の洗面台、開き戸のシャワー、洗い場付きシャワー、白い床、グリーンの洗面カウンター、大理石の床、アンダーカウンター洗面器) の写真
ロサンゼルスにある高級な中くらいなコンテンポラリースタイルのおしゃれなマスターバスルーム (フラットパネル扉のキャビネット、白いキャビネット、置き型浴槽、白い壁、大理石の洗面台、開き戸のシャワー、洗い場付きシャワー、白い床、グリーンの洗面カウンター、大理石の床、アンダーカウンター洗面器) の写真
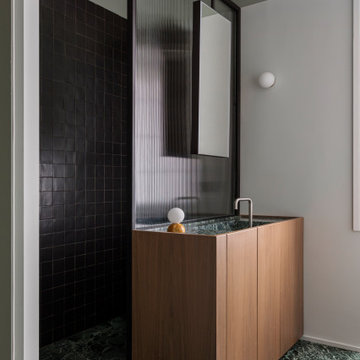
Bagno di lui: pavimento in marmo verde alpi, zellige nere a rivestimento della doccia, vetro cannettato di seprarazione tra doccia e lavabo. Mobile lavabo su disegno in legno noce canaletto e vasca in marmo verde alpi. Rubinetteria Quadro Design, specchio sospeso da soffitto
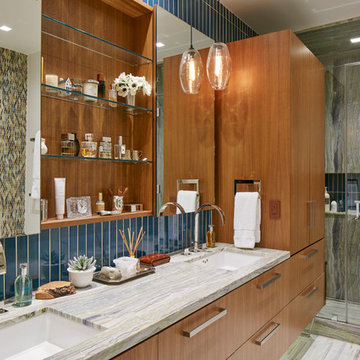
Photos by Dana Hoff
ニューヨークにある広いコンテンポラリースタイルのおしゃれなマスターバスルーム (フラットパネル扉のキャビネット、茶色いキャビネット、アンダーマウント型浴槽、アルコーブ型シャワー、青いタイル、セラミックタイル、青い壁、大理石の床、アンダーカウンター洗面器、大理石の洗面台、ベージュの床、開き戸のシャワー、グリーンの洗面カウンター) の写真
ニューヨークにある広いコンテンポラリースタイルのおしゃれなマスターバスルーム (フラットパネル扉のキャビネット、茶色いキャビネット、アンダーマウント型浴槽、アルコーブ型シャワー、青いタイル、セラミックタイル、青い壁、大理石の床、アンダーカウンター洗面器、大理石の洗面台、ベージュの床、開き戸のシャワー、グリーンの洗面カウンター) の写真
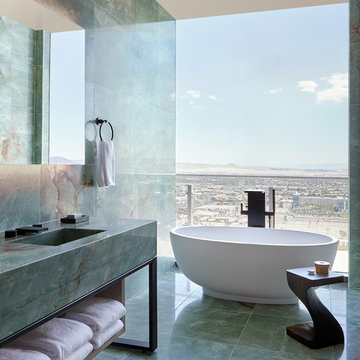
Photo Credit: Matthew Sandager
ラスベガスにあるコンテンポラリースタイルのおしゃれな浴室 (置き型浴槽、緑のタイル、大理石タイル、緑の壁、大理石の床、一体型シンク、大理石の洗面台、緑の床、グリーンの洗面カウンター) の写真
ラスベガスにあるコンテンポラリースタイルのおしゃれな浴室 (置き型浴槽、緑のタイル、大理石タイル、緑の壁、大理石の床、一体型シンク、大理石の洗面台、緑の床、グリーンの洗面カウンター) の写真
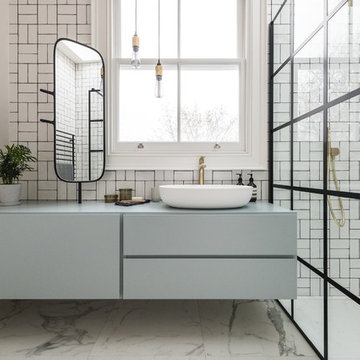
Generous family bathroom in white tiles and black appliances.
Architect: CCASA Architects
Interior Design: Daytrue
ロンドンにあるお手頃価格の広いコンテンポラリースタイルのおしゃれな子供用バスルーム (フラットパネル扉のキャビネット、緑のキャビネット、オープン型シャワー、白いタイル、セラミックタイル、白い壁、大理石の床、白い床、オープンシャワー、グリーンの洗面カウンター、壁掛け式トイレ) の写真
ロンドンにあるお手頃価格の広いコンテンポラリースタイルのおしゃれな子供用バスルーム (フラットパネル扉のキャビネット、緑のキャビネット、オープン型シャワー、白いタイル、セラミックタイル、白い壁、大理石の床、白い床、オープンシャワー、グリーンの洗面カウンター、壁掛け式トイレ) の写真
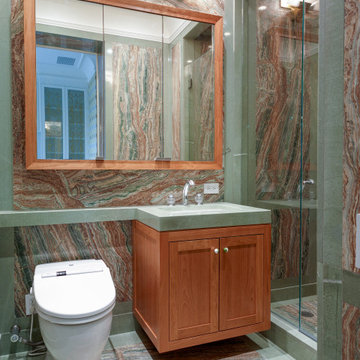
ニューヨークにあるコンテンポラリースタイルのおしゃれなマスターバスルーム (シェーカースタイル扉のキャビネット、淡色木目調キャビネット、洗い場付きシャワー、一体型トイレ 、マルチカラーのタイル、石スラブタイル、大理石の床、アンダーカウンター洗面器、珪岩の洗面台、開き戸のシャワー、グリーンの洗面カウンター) の写真
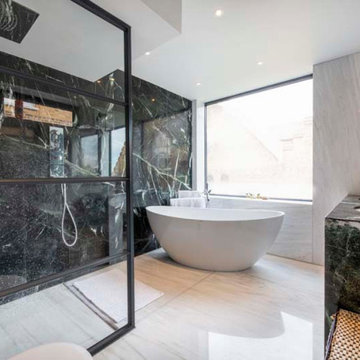
The challenge in this bathroom was the distribution. The space was tight to fit a bath, a walk in shower, two sinks and the toilet. In addition, the large window had to be where it is place since otherwise we would have had overlooking issues. Thus, limiting the choice of movement.
A key item to resolve this was the free standing bath and the use of the Crittal panel.
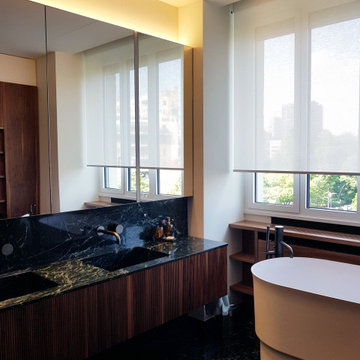
ミラノにあるコンテンポラリースタイルのおしゃれな浴室 (インセット扉のキャビネット、中間色木目調キャビネット、置き型浴槽、緑のタイル、大理石タイル、白い壁、大理石の床、オーバーカウンターシンク、大理石の洗面台、緑の床、グリーンの洗面カウンター) の写真
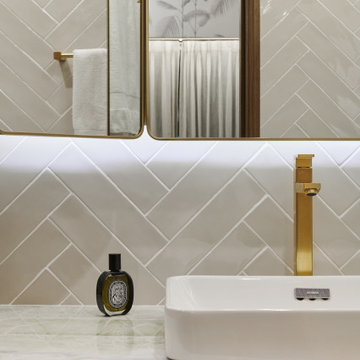
香港にある高級な中くらいなコンテンポラリースタイルのおしゃれなマスターバスルーム (洗い場付きシャワー、壁掛け式トイレ、グレーのタイル、セラミックタイル、グレーの壁、大理石の床、大理石の洗面台、緑の床、オープンシャワー、グリーンの洗面カウンター、洗面台1つ、造り付け洗面台、折り上げ天井) の写真
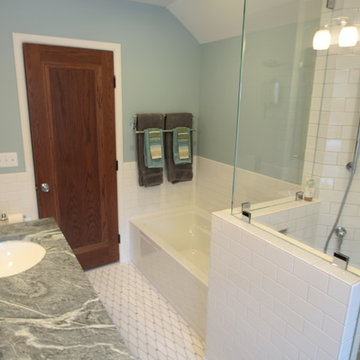
Diagonal marble flooring with Ming green inserts visually helps expand the narrow space. Keeping glass on all sides of the shower feels light and open. Design and photo by Spaces Into Places Inc.
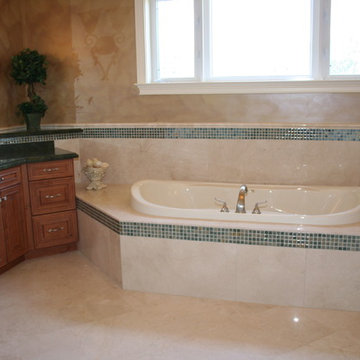
Broward Custom Kitchens
マイアミにある高級な広いコンテンポラリースタイルのおしゃれなマスターバスルーム (レイズドパネル扉のキャビネット、中間色木目調キャビネット、ドロップイン型浴槽、緑のタイル、ベージュの壁、大理石の床、アンダーカウンター洗面器、御影石の洗面台、グリーンの洗面カウンター) の写真
マイアミにある高級な広いコンテンポラリースタイルのおしゃれなマスターバスルーム (レイズドパネル扉のキャビネット、中間色木目調キャビネット、ドロップイン型浴槽、緑のタイル、ベージュの壁、大理石の床、アンダーカウンター洗面器、御影石の洗面台、グリーンの洗面カウンター) の写真
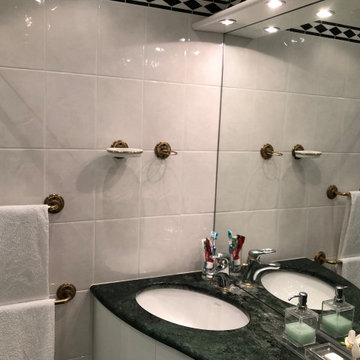
パリにあるお手頃価格の中くらいなコンテンポラリースタイルのおしゃれなバスルーム (浴槽なし) (インセット扉のキャビネット、白いキャビネット、ダブルシャワー、分離型トイレ、白いタイル、セラミックタイル、白い壁、大理石の床、アンダーカウンター洗面器、大理石の洗面台、緑の床、開き戸のシャワー、グリーンの洗面カウンター、洗面台1つ) の写真
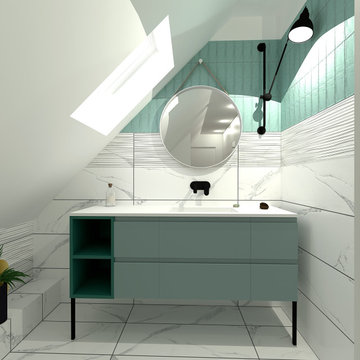
リールにある高級な中くらいなコンテンポラリースタイルのおしゃれなマスターバスルーム (フラットパネル扉のキャビネット、白いキャビネット、アルコーブ型シャワー、白いタイル、セラミックタイル、緑の壁、大理石の床、アンダーカウンター洗面器、白い床、オープンシャワー、グリーンの洗面カウンター、洗面台1つ、造り付け洗面台) の写真
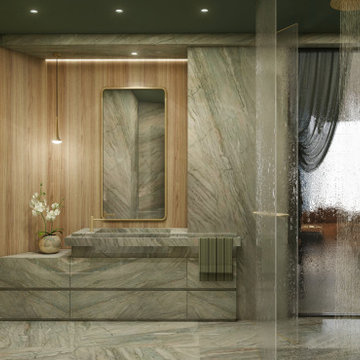
The Maverick creates a new direction to this private residence with redefining this 2-bedroom apartment into an open-concept plan 1-bedroom.
With a redirected sense of arrival that alters the movement the moment you enter this home, it became evident that new shapes, volumes, and orientations of functions were being developed to create a unique statement of living.
All spaces are interconnected with the clarity of glass panels and sheer drapery that balances out the bold proportions to create a sense of calm and sensibility.
The play with materials and textures was utilized as a tool to develop a unique dynamic between the different forms and functions. From the forest green marble to the painted thick molded ceiling and the finely corrugated lacquered walls, to redirecting the walnut wood veneer and elevating the sleeping area, all the spaces are obviously open towards one another that allowed for a dynamic flow throughout.
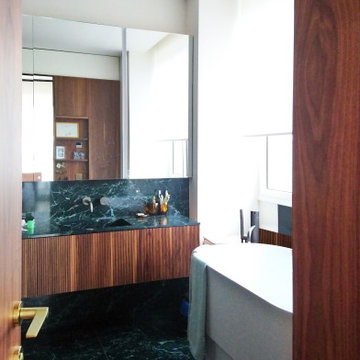
ミラノにある広いコンテンポラリースタイルのおしゃれなバスルーム (浴槽なし) (濃色木目調キャビネット、置き型浴槽、大理石の床、壁付け型シンク、大理石の洗面台、緑の床、グリーンの洗面カウンター、洗面台2つ、フローティング洗面台) の写真
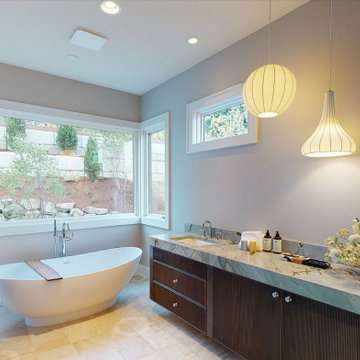
Marble is used to add interest and whimsy to this extra long bathroom vanity.
ポートランドにある高級な巨大なコンテンポラリースタイルのおしゃれなマスターバスルーム (フラットパネル扉のキャビネット、茶色いキャビネット、置き型浴槽、グレーの壁、大理石の床、アンダーカウンター洗面器、大理石の洗面台、ベージュの床、グリーンの洗面カウンター、ニッチ、洗面台2つ、フローティング洗面台) の写真
ポートランドにある高級な巨大なコンテンポラリースタイルのおしゃれなマスターバスルーム (フラットパネル扉のキャビネット、茶色いキャビネット、置き型浴槽、グレーの壁、大理石の床、アンダーカウンター洗面器、大理石の洗面台、ベージュの床、グリーンの洗面カウンター、ニッチ、洗面台2つ、フローティング洗面台) の写真
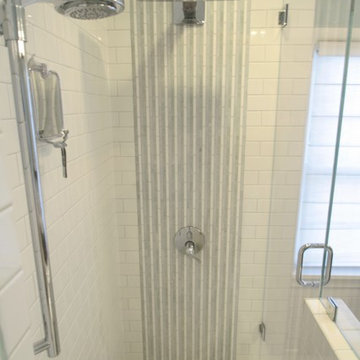
Gorgeous feature tile encompasses the oversized rainhead.
A 2nd showerhead, this one handheld offers flexibility and massage options. Clever corner diagonal placement of the handheld keeps the space uncluttered. Design and photo by Spaces Into Places Inc.
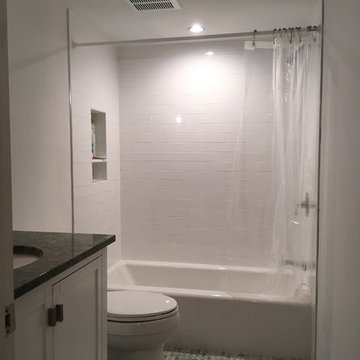
The owners of this single-family home in Washington, DC’s Kalorama neighborhood wanted to renovate their under utilized basement, which was previously used for only used for storage. We added a bedroom, full bathroom, a storage room, a workshop area, wine storage, and an open living room and kitchenette area.
コンテンポラリースタイルの浴室・バスルーム (グリーンの洗面カウンター、コルクフローリング、大理石の床) の写真
1
