コンテンポラリースタイルの浴室・バスルーム (グリーンの洗面カウンター、中間色木目調キャビネット) の写真
絞り込み:
資材コスト
並び替え:今日の人気順
写真 1〜20 枚目(全 40 枚)
1/4

シドニーにあるラグジュアリーな巨大なコンテンポラリースタイルのおしゃれなマスターバスルーム (フラットパネル扉のキャビネット、中間色木目調キャビネット、置き型浴槽、オープン型シャワー、緑のタイル、大理石タイル、セラミックタイルの床、ベッセル式洗面器、大理石の洗面台、グレーの床、オープンシャワー、グリーンの洗面カウンター、洗面台2つ、フローティング洗面台、表し梁) の写真
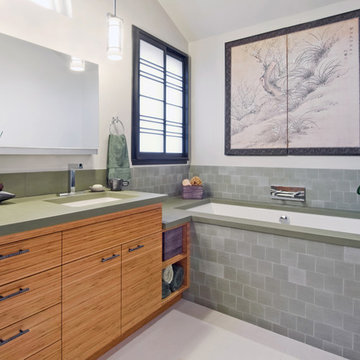
© Caroline Johnson Photography
• Interior Design: Moore Design Group
サンフランシスコにあるコンテンポラリースタイルのおしゃれな浴室 (アンダーカウンター洗面器、フラットパネル扉のキャビネット、中間色木目調キャビネット、アンダーマウント型浴槽、グレーのタイル、グリーンの洗面カウンター) の写真
サンフランシスコにあるコンテンポラリースタイルのおしゃれな浴室 (アンダーカウンター洗面器、フラットパネル扉のキャビネット、中間色木目調キャビネット、アンダーマウント型浴槽、グレーのタイル、グリーンの洗面カウンター) の写真

In a standard 5' wide room, this bathroom incorporated many of your tips - but also the overscaled tiles with huge leaf pattern added a subtle texture while keeping the monochromatic theme.. A wood ledge helps distance the tub from the wall and creates a feeling of larger space.
Neptune Wind curved tub with a teak step in front, notice grab bar on left acts as towel bar, and the curved shower curtain bar on the ceiling.
Photography: Mark Pinkerton vi360
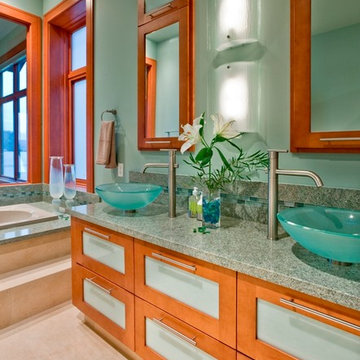
シアトルにあるコンテンポラリースタイルのおしゃれなマスターバスルーム (ベッセル式洗面器、ガラス扉のキャビネット、中間色木目調キャビネット、ドロップイン型浴槽、緑のタイル、御影石の洗面台、緑の壁、グリーンの洗面カウンター) の写真
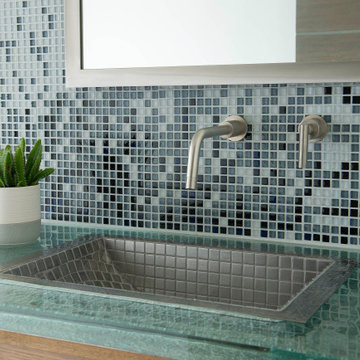
ダラスにある高級な中くらいなコンテンポラリースタイルのおしゃれなバスルーム (浴槽なし) (フラットパネル扉のキャビネット、中間色木目調キャビネット、一体型トイレ 、グレーのタイル、ガラスタイル、白い壁、磁器タイルの床、オーバーカウンターシンク、ガラスの洗面台、グレーの床、グリーンの洗面カウンター、トイレ室、洗面台1つ、フローティング洗面台) の写真
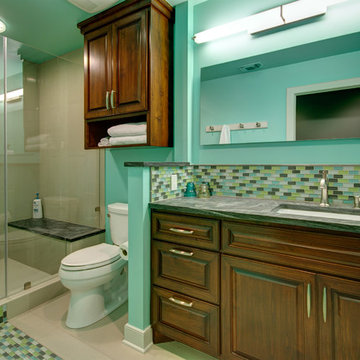
オースティンにあるラグジュアリーな中くらいなコンテンポラリースタイルのおしゃれな浴室 (アンダーカウンター洗面器、レイズドパネル扉のキャビネット、中間色木目調キャビネット、ソープストーンの洗面台、アルコーブ型シャワー、マルチカラーのタイル、ガラスタイル、緑の壁、磁器タイルの床、グリーンの洗面カウンター) の写真
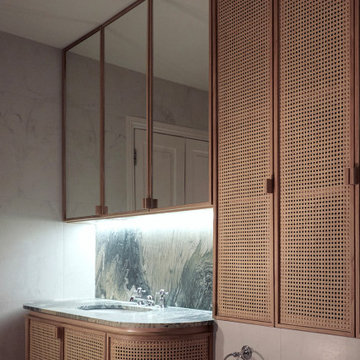
A series of light touch interventions within a Victorian terraced house in Kensington culminated with the refurbishment of the main bedroom ensuite. The existing bathroom was in need of renovation works that would benefit from key layout adjustments.
Great attention was given to the detailing of the new joinery elements in pursuit of a sumptuous and textured atmosphere. Two marble slabs were carefully sourced to clad the alcove bath and form the vanity splashback and counter. Woven rattan panels infill the oak framed cabinetry in a confluence of materials and techniques that dialogue with the pre-existing Victorian heritage.
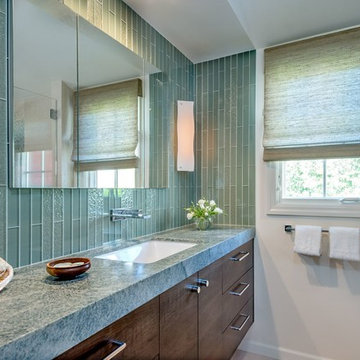
サンフランシスコにある高級な中くらいなコンテンポラリースタイルのおしゃれな浴室 (フラットパネル扉のキャビネット、中間色木目調キャビネット、緑のタイル、ガラスタイル、白い壁、アンダーカウンター洗面器、珪岩の洗面台、ベージュの床、グリーンの洗面カウンター) の写真
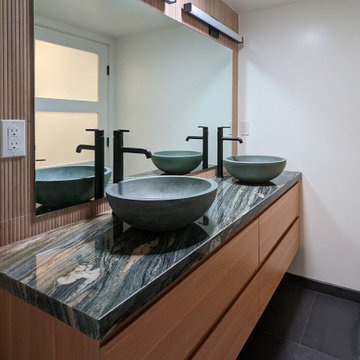
Floating oak vanity with striking quartzite fusion counter topped with green concrete vessel sinks. Backsplash of wood-look tile with black porcelain floors.
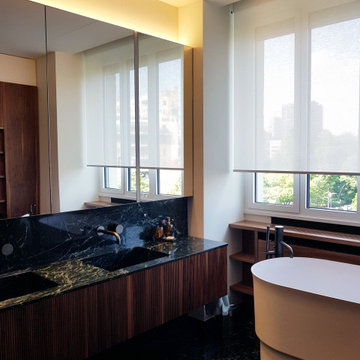
ミラノにあるコンテンポラリースタイルのおしゃれな浴室 (インセット扉のキャビネット、中間色木目調キャビネット、置き型浴槽、緑のタイル、大理石タイル、白い壁、大理石の床、オーバーカウンターシンク、大理石の洗面台、緑の床、グリーンの洗面カウンター) の写真
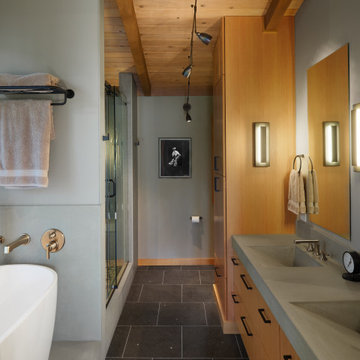
ポートランドにある高級な中くらいなコンテンポラリースタイルのおしゃれなマスターバスルーム (フラットパネル扉のキャビネット、中間色木目調キャビネット、ライムストーンの床、コンクリートの洗面台、黒い床、グリーンの洗面カウンター、洗面台2つ、フローティング洗面台) の写真
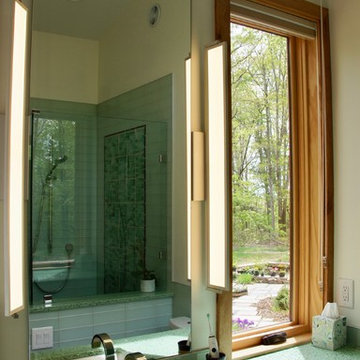
Photographs by Sophie Piesse
ローリーにあるお手頃価格の小さなコンテンポラリースタイルのおしゃれなマスターバスルーム (フラットパネル扉のキャビネット、中間色木目調キャビネット、コーナー設置型シャワー、壁掛け式トイレ、緑のタイル、ガラスタイル、白い壁、コンクリートの床、アンダーカウンター洗面器、再生グラスカウンター、グレーの床、開き戸のシャワー、グリーンの洗面カウンター) の写真
ローリーにあるお手頃価格の小さなコンテンポラリースタイルのおしゃれなマスターバスルーム (フラットパネル扉のキャビネット、中間色木目調キャビネット、コーナー設置型シャワー、壁掛け式トイレ、緑のタイル、ガラスタイル、白い壁、コンクリートの床、アンダーカウンター洗面器、再生グラスカウンター、グレーの床、開き戸のシャワー、グリーンの洗面カウンター) の写真
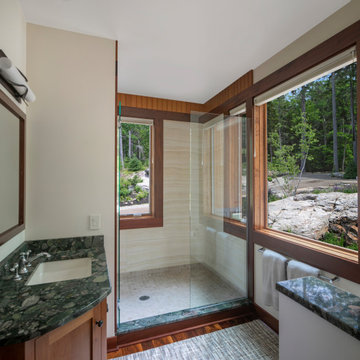
Headland is a NextHouse, situated to take advantage of the site’s panoramic ocean views while still providing privacy from the neighboring property. The home’s solar orientation provides passive solar heat gains in the winter while the home’s deep overhangs provide shade for the large glass windows in the summer. The mono-pitch roof was strategically designed to slope up towards the ocean to maximize daylight and the views.
The exposed post and beam construction allows for clear, open spaces throughout the home, but also embraces a connection with the land to invite the outside in. The aluminum clad windows, fiber cement siding and cedar trim facilitate lower maintenance without compromising the home’s quality or aesthetic.
The homeowners wanted to create a space that welcomed guests for frequent family gatherings. Acorn Deck House Company obliged by designing the home with a focus on indoor and outdoor entertaining spaces with a large, open great room and kitchen, expansive decks and a flexible layout to accommodate visitors. There is also a private master suite and roof deck, which showcases the views while maintaining privacy.
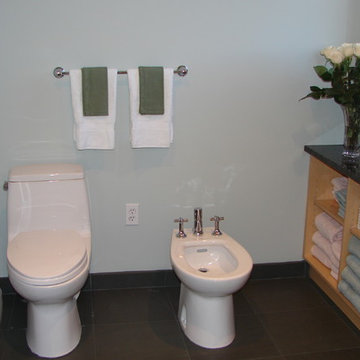
ワシントンD.C.にある高級な巨大なコンテンポラリースタイルのおしゃれなマスターバスルーム (フラットパネル扉のキャビネット、分離型トイレ、磁器タイル、青い壁、磁器タイルの床、アンダーカウンター洗面器、開き戸のシャワー、中間色木目調キャビネット、置き型浴槽、洗い場付きシャワー、緑のタイル、御影石の洗面台、緑の床、グリーンの洗面カウンター) の写真
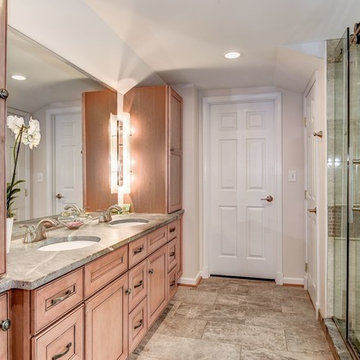
Between master bathroom vanity and shower.
ワシントンD.C.にある高級な中くらいなコンテンポラリースタイルのおしゃれなマスターバスルーム (落し込みパネル扉のキャビネット、中間色木目調キャビネット、ベージュの壁、トラバーチンの床、アンダーカウンター洗面器、ソープストーンの洗面台、マルチカラーの床、引戸のシャワー、グリーンの洗面カウンター) の写真
ワシントンD.C.にある高級な中くらいなコンテンポラリースタイルのおしゃれなマスターバスルーム (落し込みパネル扉のキャビネット、中間色木目調キャビネット、ベージュの壁、トラバーチンの床、アンダーカウンター洗面器、ソープストーンの洗面台、マルチカラーの床、引戸のシャワー、グリーンの洗面カウンター) の写真
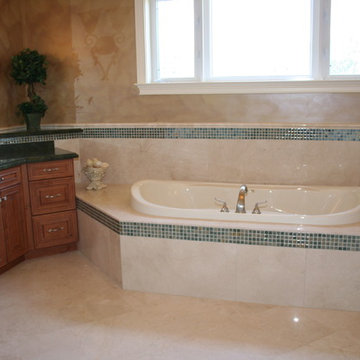
Broward Custom Kitchens
マイアミにある高級な広いコンテンポラリースタイルのおしゃれなマスターバスルーム (レイズドパネル扉のキャビネット、中間色木目調キャビネット、ドロップイン型浴槽、緑のタイル、ベージュの壁、大理石の床、アンダーカウンター洗面器、御影石の洗面台、グリーンの洗面カウンター) の写真
マイアミにある高級な広いコンテンポラリースタイルのおしゃれなマスターバスルーム (レイズドパネル扉のキャビネット、中間色木目調キャビネット、ドロップイン型浴槽、緑のタイル、ベージュの壁、大理石の床、アンダーカウンター洗面器、御影石の洗面台、グリーンの洗面カウンター) の写真
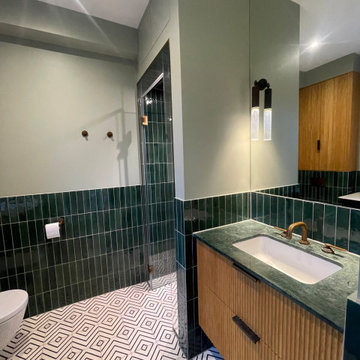
ロンドンにある高級な中くらいなコンテンポラリースタイルのおしゃれなマスターバスルーム (中間色木目調キャビネット、置き型浴槽、オープン型シャワー、壁掛け式トイレ、緑のタイル、セラミックタイル、緑の壁、オーバーカウンターシンク、大理石の洗面台、白い床、開き戸のシャワー、グリーンの洗面カウンター、洗面台1つ、造り付け洗面台、折り上げ天井) の写真
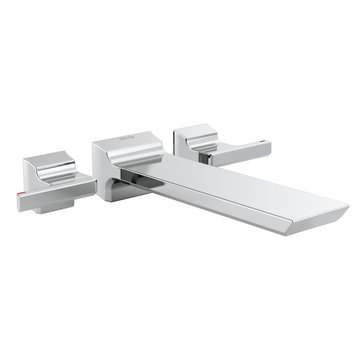
Older home in desirable Phoenix central core neighborhood gets a master bathroom makeover from no tub to bigger shower and freestanding tub. New materials and ambiance reflect feelings of refreshing water and the family's love of bathing and relaxing in a leisurely mode while dreaming of far away places yet to be discovered.
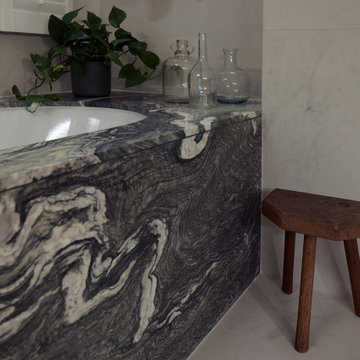
A series of light touch interventions within a Victorian terraced house in Kensington culminated with the refurbishment of the main bedroom ensuite. The existing bathroom was in need of renovation works that would benefit from key layout adjustments.
Great attention was given to the detailing of the new joinery elements in pursuit of a sumptuous and textured atmosphere. Two marble slabs were carefully sourced to clad the alcove bath and form the vanity splashback and counter. Woven rattan panels infill the oak framed cabinetry in a confluence of materials and techniques that dialogue with the pre-existing Victorian heritage.
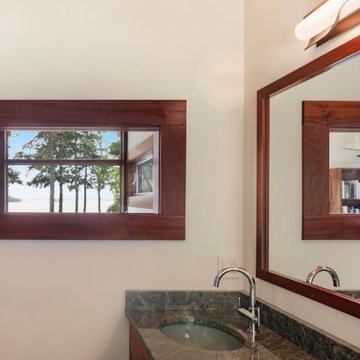
Headland is a NextHouse, situated to take advantage of the site’s panoramic ocean views while still providing privacy from the neighboring property. The home’s solar orientation provides passive solar heat gains in the winter while the home’s deep overhangs provide shade for the large glass windows in the summer. The mono-pitch roof was strategically designed to slope up towards the ocean to maximize daylight and the views.
The exposed post and beam construction allows for clear, open spaces throughout the home, but also embraces a connection with the land to invite the outside in. The aluminum clad windows, fiber cement siding and cedar trim facilitate lower maintenance without compromising the home’s quality or aesthetic.
The homeowners wanted to create a space that welcomed guests for frequent family gatherings. Acorn Deck House Company obliged by designing the home with a focus on indoor and outdoor entertaining spaces with a large, open great room and kitchen, expansive decks and a flexible layout to accommodate visitors. There is also a private master suite and roof deck, which showcases the views while maintaining privacy.
コンテンポラリースタイルの浴室・バスルーム (グリーンの洗面カウンター、中間色木目調キャビネット) の写真
1