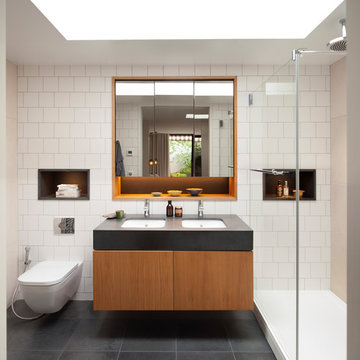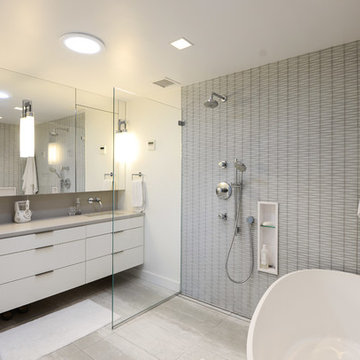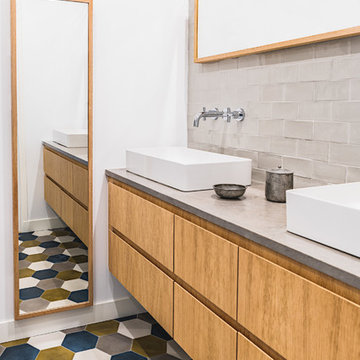コンテンポラリースタイルの浴室・バスルーム (グレーの洗面カウンター、全タイプのキャビネットの色) の写真
絞り込み:
資材コスト
並び替え:今日の人気順
写真 1〜20 枚目(全 8,658 枚)
1/4

ヒューストンにあるコンテンポラリースタイルのおしゃれなバスルーム (浴槽なし) (フラットパネル扉のキャビネット、中間色木目調キャビネット、フローティング洗面台、アルコーブ型シャワー、一体型トイレ 、黒いタイル、一体型シンク、グレーの床、開き戸のシャワー、グレーの洗面カウンター、洗面台1つ) の写真

ニューヨークにある低価格の小さなコンテンポラリースタイルのおしゃれな浴室 (フラットパネル扉のキャビネット、白いキャビネット、コーナー設置型シャワー、青いタイル、サブウェイタイル、白い壁、大理石の床、アンダーカウンター洗面器、クオーツストーンの洗面台、ベージュの床、開き戸のシャワー、グレーの洗面カウンター、洗面台1つ、独立型洗面台) の写真

Joyelle West
ボストンにある中くらいなコンテンポラリースタイルのおしゃれなバスルーム (浴槽なし) (フラットパネル扉のキャビネット、黒いキャビネット、コーナー設置型シャワー、一体型トイレ 、大理石タイル、白い壁、アンダーカウンター洗面器、白い床、オープンシャワー、グレーのタイル、白いタイル、大理石の洗面台、グレーの洗面カウンター) の写真
ボストンにある中くらいなコンテンポラリースタイルのおしゃれなバスルーム (浴槽なし) (フラットパネル扉のキャビネット、黒いキャビネット、コーナー設置型シャワー、一体型トイレ 、大理石タイル、白い壁、アンダーカウンター洗面器、白い床、オープンシャワー、グレーのタイル、白いタイル、大理石の洗面台、グレーの洗面カウンター) の写真

カンザスシティにある高級な中くらいなコンテンポラリースタイルのおしゃれなマスターバスルーム (インセット扉のキャビネット、白いキャビネット、置き型浴槽、バリアフリー、分離型トイレ、白いタイル、磁器タイル、青い壁、磁器タイルの床、アンダーカウンター洗面器、クオーツストーンの洗面台、マルチカラーの床、開き戸のシャワー、グレーの洗面カウンター、アクセントウォール、洗面台2つ、造り付け洗面台、白い天井) の写真

サンディエゴにある高級な広いコンテンポラリースタイルのおしゃれなマスターバスルーム (フラットパネル扉のキャビネット、白いキャビネット、置き型浴槽、バリアフリー、一体型トイレ 、グレーのタイル、モザイクタイル、白い壁、大理石の床、アンダーカウンター洗面器、大理石の洗面台、マルチカラーの床、オープンシャワー、グレーの洗面カウンター、洗面台2つ、造り付け洗面台) の写真

Hip guest bath with custom open vanity, unique wall sconces, slate counter top, and Toto toilet.
フィラデルフィアにある高級な小さなコンテンポラリースタイルのおしゃれな浴室 (淡色木目調キャビネット、ダブルシャワー、ビデ、白いタイル、セラミックタイル、グレーの壁、磁器タイルの床、アンダーカウンター洗面器、ソープストーンの洗面台、白い床、開き戸のシャワー、グレーの洗面カウンター、ニッチ、洗面台1つ、造り付け洗面台) の写真
フィラデルフィアにある高級な小さなコンテンポラリースタイルのおしゃれな浴室 (淡色木目調キャビネット、ダブルシャワー、ビデ、白いタイル、セラミックタイル、グレーの壁、磁器タイルの床、アンダーカウンター洗面器、ソープストーンの洗面台、白い床、開き戸のシャワー、グレーの洗面カウンター、ニッチ、洗面台1つ、造り付け洗面台) の写真

ロサンゼルスにある広いコンテンポラリースタイルのおしゃれなマスターバスルーム (シェーカースタイル扉のキャビネット、白いキャビネット、モノトーンのタイル、アンダーカウンター洗面器、茶色い床、グレーの洗面カウンター、洗面台2つ、造り付け洗面台) の写真

Our talented Interior Designer, Stephanie, worked with the client to choose beautiful new tile and flooring that complimented the existing countertops and the paint colors the client had previously chosen.
The client also took our advice in purchasing a small teak bench for the shower instead of having a built-in bench. This provides more versatility and also contributes to a cleaner, more streamlined look in the wet room.
The functionality of the shower was completed with new stainless-steel fixtures, 3 body sprayers, a matching showerhead, and a hand-held sprayer.
Final photos by www.impressia.net

ロンドンにあるコンテンポラリースタイルのおしゃれな浴室 (フラットパネル扉のキャビネット、中間色木目調キャビネット、アルコーブ型シャワー、白いタイル、白い壁、アンダーカウンター洗面器、グレーの床、オープンシャワー、グレーの洗面カウンター) の写真

ニューヨークにあるコンテンポラリースタイルのおしゃれなマスターバスルーム (フラットパネル扉のキャビネット、白いキャビネット、置き型浴槽、オープン型シャワー、グレーのタイル、白い壁、アンダーカウンター洗面器、グレーの床、オープンシャワー、グレーの洗面カウンター) の写真

The bath features calacatta gold marble on the floors, walls, and tops. The decorative marble inlay on the floor and decorative tile design behind mirrors are aesthetically pleasing.
Each vanity is adorned with lighted mirrors and the added tile backsplash.

Studio Chevojon
パリにあるコンテンポラリースタイルのおしゃれな浴室 (フラットパネル扉のキャビネット、中間色木目調キャビネット、グレーのタイル、サブウェイタイル、白い壁、ベッセル式洗面器、コンクリートの洗面台、マルチカラーの床、グレーの洗面カウンター) の写真
パリにあるコンテンポラリースタイルのおしゃれな浴室 (フラットパネル扉のキャビネット、中間色木目調キャビネット、グレーのタイル、サブウェイタイル、白い壁、ベッセル式洗面器、コンクリートの洗面台、マルチカラーの床、グレーの洗面カウンター) の写真

The ensuite is a luxurious space offering all the desired facilities. The warm theme of all rooms echoes in the materials used. The vanity was created from Recycled Messmate with a horizontal grain, complemented by the polished concrete bench top. The walk in double shower creates a real impact, with its black framed glass which again echoes with the framing in the mirrors and shelving.

Bernard Andre
サンフランシスコにある広いコンテンポラリースタイルのおしゃれなマスターバスルーム (フラットパネル扉のキャビネット、淡色木目調キャビネット、白い壁、アンダーカウンター洗面器、開き戸のシャワー、白いタイル、モザイクタイル、磁器タイルの床、クオーツストーンの洗面台、グレーの床、グレーの洗面カウンター、照明) の写真
サンフランシスコにある広いコンテンポラリースタイルのおしゃれなマスターバスルーム (フラットパネル扉のキャビネット、淡色木目調キャビネット、白い壁、アンダーカウンター洗面器、開き戸のシャワー、白いタイル、モザイクタイル、磁器タイルの床、クオーツストーンの洗面台、グレーの床、グレーの洗面カウンター、照明) の写真

This pale, pink-hued marble bathroom features a dark wood double vanity with grey marble wash basins. Built-in shelves with lights and brass detailing add to the luxury feel of the space.

Hillcrest Construction designed and executed a complete facelift for these West Chester clients’ master bathroom. The sink/toilet/shower layout stayed relatively unchanged due to the limitations of the small space, but major changes were slated for the overall functionality and aesthetic appeal.
The bathroom was gutted completely, the wiring was updated, and minor plumbing alterations were completed for code compliance.
Bathroom waterproofing was installed utilizing the state-of-the-industry Schluter substrate products, and the feature wall of the shower is tiled with a striking blue 12x12 tile set in a stacked pattern, which is a departure of color and layout from the staggered gray-tome wall tile and floor tile.
The original bathroom lacked storage, and what little storage it had lacked practicality.
The original 1’ wide by 4’ deep “reach-in closet” was abandoned and replaced with a custom cabinetry unit that featured six 30” drawers to hold a world of personal bathroom items which could pulled out for easy access. The upper cubbie was shallower at 13” and was sized right to hold a few spare towels without the towels being lost to an unreachable area. The custom furniture-style vanity, also built and finished at the Hillcrest custom shop facilitated a clutter-free countertop with its two deep drawers, one with a u-shaped cut out for the sink plumbing. Considering the relatively small size of the bathroom, and the vanity’s proximity to the toilet, the drawer design allows for greater access to the storage area as compared to a vanity door design that would only be accessed from the front. The custom niche in the shower serves and a consolidated home for soap, shampoo bottles, and all other shower accessories.
Moen fixtures at the sink and in the shower and a Toto toilet complete the contemporary feel. The controls at the shower allow the user to easily switch between the fixed rain head, the hand shower, or both. And for a finishing touch, the client chose between a number for shower grate color and design options to complete their tailor-made sanctuary.

The sink in the bathroom stands on a base with an accent yellow module. It echoes the chairs in the kitchen and the hallway pouf. Just rightward to the entrance, there is a column cabinet containing a washer, a dryer, and a built-in air extractor.
We design interiors of homes and apartments worldwide. If you need well-thought and aesthetical interior, submit a request on the website.

トロントにあるラグジュアリーな中くらいなコンテンポラリースタイルのおしゃれなマスターバスルーム (フラットパネル扉のキャビネット、淡色木目調キャビネット、磁器タイル、磁器タイルの床、アンダーカウンター洗面器、クオーツストーンの洗面台、グレーの洗面カウンター、洗面台2つ、置き型浴槽、グレーのタイル、白い壁、グレーの床、造り付け洗面台) の写真

A historic London townhouse, redesigned by Rose Narmani Interiors.
ロンドンにあるラグジュアリーな広いコンテンポラリースタイルのおしゃれなマスターバスルーム (フラットパネル扉のキャビネット、ベージュのキャビネット、ドロップイン型浴槽、バリアフリー、一体型トイレ 、ベージュのタイル、グレーの壁、大理石の床、オーバーカウンターシンク、大理石の洗面台、グレーの床、引戸のシャワー、グレーの洗面カウンター、アクセントウォール、洗面台2つ、造り付け洗面台) の写真
ロンドンにあるラグジュアリーな広いコンテンポラリースタイルのおしゃれなマスターバスルーム (フラットパネル扉のキャビネット、ベージュのキャビネット、ドロップイン型浴槽、バリアフリー、一体型トイレ 、ベージュのタイル、グレーの壁、大理石の床、オーバーカウンターシンク、大理石の洗面台、グレーの床、引戸のシャワー、グレーの洗面カウンター、アクセントウォール、洗面台2つ、造り付け洗面台) の写真

Art Deco bathroom, featuring original 1930s cream textured tiles with green accent tile line and bath (resurfaced). Vanity designed by Hindley & Co with curved Corian top and siding, handcrafted by JFJ Joinery. The matching curved mirrored medicine cabinet is designed by Hindley & Co. The project is a 1930s art deco Spanish mission-style house in Melbourne. See more from our Arch Deco Project.
コンテンポラリースタイルの浴室・バスルーム (グレーの洗面カウンター、全タイプのキャビネットの色) の写真
1