木目調のコンテンポラリースタイルの浴室・バスルーム (ベージュのカウンター、グレーの洗面カウンター、ベージュの壁) の写真
絞り込み:
資材コスト
並び替え:今日の人気順
写真 1〜16 枚目(全 16 枚)

This bathroom design in Yardley, PA offers a soothing spa retreat, featuring warm colors, natural textures, and sleek lines. The DuraSupreme floating vanity cabinet with a Chroma door in a painted black finish is complemented by a Cambria Beaumont countertop and striking brass hardware. The color scheme is carried through in the Sigma Stixx single handled satin brass finish faucet, as well as the shower plumbing fixtures, towel bar, and robe hook. Two unique round mirrors hang above the vanity and a Toto Drake II toilet sits next to the vanity. The alcove shower design includes a Fleurco Horizon Matte Black shower door. We created a truly relaxing spa retreat with a teak floor and wall, textured pebble style backsplash, and soothing motion sensor lighting under the vanity.

The Tranquility Residence is a mid-century modern home perched amongst the trees in the hills of Suffern, New York. After the homeowners purchased the home in the Spring of 2021, they engaged TEROTTI to reimagine the primary and tertiary bathrooms. The peaceful and subtle material textures of the primary bathroom are rich with depth and balance, providing a calming and tranquil space for daily routines. The terra cotta floor tile in the tertiary bathroom is a nod to the history of the home while the shower walls provide a refined yet playful texture to the room.

Wood-Mode 84 cabinetry, Whitney II door style in Cherry wood, matte shale stained finish. Natural cherry interiors and drawer boxes.
シカゴにあるラグジュアリーな巨大なコンテンポラリースタイルのおしゃれなマスターバスルーム (落し込みパネル扉のキャビネット、茶色いキャビネット、置き型浴槽、ベージュのタイル、石タイル、ベージュの壁、ライムストーンの床、アンダーカウンター洗面器、珪岩の洗面台、ベージュの床、ベージュのカウンター、洗面台2つ、造り付け洗面台、三角天井) の写真
シカゴにあるラグジュアリーな巨大なコンテンポラリースタイルのおしゃれなマスターバスルーム (落し込みパネル扉のキャビネット、茶色いキャビネット、置き型浴槽、ベージュのタイル、石タイル、ベージュの壁、ライムストーンの床、アンダーカウンター洗面器、珪岩の洗面台、ベージュの床、ベージュのカウンター、洗面台2つ、造り付け洗面台、三角天井) の写真

Concrete counters with integrated wave sink. Kohler Karbon faucets. Heath Ceramics tile. Sauna. American Clay walls. Exposed cypress timber beam ceiling. Victoria & Albert tub. Inlaid FSC Ipe floors. LEED Platinum home. Photos by Matt McCorteney.
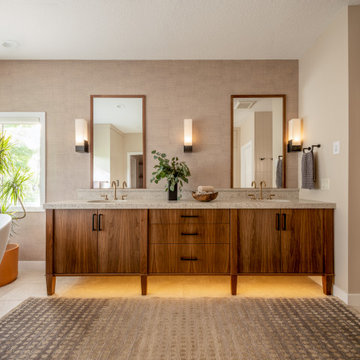
This prairie home tucked in the woods strikes a harmonious balance between modern efficiency and welcoming warmth.
The master bath is adorned with captivating dark walnut tones and mesmerizing backlighting. A unique curved bathtub takes center stage, positioned to offer a tranquil view of the quiet woods outside, creating a space that encourages relaxation and rejuvenation.
---
Project designed by Minneapolis interior design studio LiLu Interiors. They serve the Minneapolis-St. Paul area, including Wayzata, Edina, and Rochester, and they travel to the far-flung destinations where their upscale clientele owns second homes.
For more about LiLu Interiors, see here: https://www.liluinteriors.com/
To learn more about this project, see here:
https://www.liluinteriors.com/portfolio-items/north-oaks-prairie-home-interior-design/
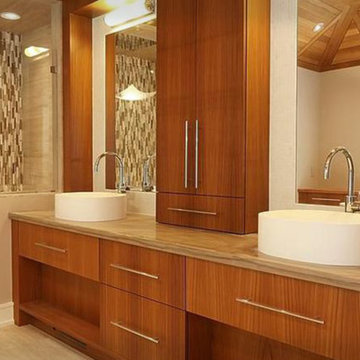
ニューヨークにある中くらいなコンテンポラリースタイルのおしゃれなマスターバスルーム (フラットパネル扉のキャビネット、中間色木目調キャビネット、アルコーブ型シャワー、ベージュのタイル、茶色いタイル、白いタイル、ガラスタイル、ベージュの壁、磁器タイルの床、ベッセル式洗面器、珪岩の洗面台、ベージュの床、開き戸のシャワー、ベージュのカウンター) の写真
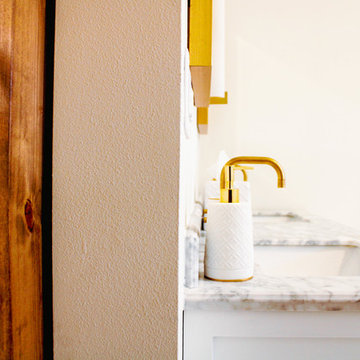
Pasadena, CA - Complete Bathroom Addition to an Existing House
For this Master Bathroom Addition to an Existing Home, we first framed out the home extension, and established a water line for Bathroom. Following the framing process, we then installed the drywall, insulation, windows and rough plumbing and rough electrical.
After the room had been established, we then installed all of the tile; shower enclosure, backsplash and flooring.
Upon the finishing of the tile installation, we then installed all of the sliding barn door, all fixtures, vanity, toilet, lighting and all other needed requirements per the Bathroom Addition.
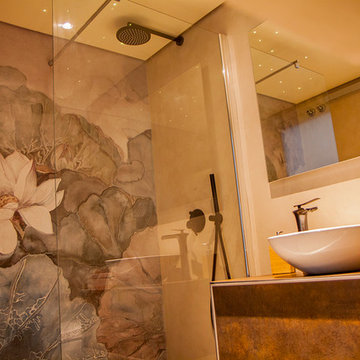
El Proyecto se inspira en el desierto, buscaba la calma del atardecer la luz cálida a la caída del sol y los tonos tierra, necesitaba elementos naturales, acercarme de forma abstracta lo máximo posible al exterior.
Utilizamos el micro cemento para unificar el espacio en suelo y paredes, al llevar tantos elementos importantes en un espacio tan pequeño, la unificación de suelo y techo me pareció imprescindible, por ello decidimos elegir dicho material, por supuesto tenía el efecto de arena y la sensación de sencillez y pureza.
Papel pintado, wet system, situado en la zona húmeda, del baño, más concreto en el plato de ducha, la idea era encontrar el oasis en el desierto, una zona floral y fresca, un milagro dentro de la monotonía del micro cemento.
El plato de ducha, realizado en madera de ipe natural, se realizó para tener en todo contacto con la naturaleza en todo momento, el tacto de la madera con los pies descalzos en un placer para los sentidos, no sólo la vista se disfruta en este diseño, también el tacto y el oído con la grifería, la del lavabo con grifería de catarata y la ducha con rociador efecto lluvia, tan deseada en los lugares desérticos.
El techo, como nos íbamos a inspirarme en el desierto y dejar las estrellas de lado, era una opción prácticamente impensable, y lo creamos. Un techo tensado de la misma tonalidad cromática que las paredes y el suelo, y esa luz cálida que está reflejada en cada rincón del diseño.
Reflejos, representados en un simple espejo, lleno de luz y en la puerta del baño, de cristal blanco buiteral, deja pasar la luz, pero no la transparencia, esta puerta corredera se embute en la ducha, para liberar el máximo de espacio posible y crear un espacio libre de obstáculos.
La roca, los tonos tierras, la pizarra, un mueble de baño de piedra natural, flotante para máxima aportar ligereza.
Se eliminó el bidé y se crearon unas baldas totalmente integradas con el suelo y las paredes y no crear distracciones en elementos innecesarios.
El inodoro, un capricho muy interesante de los clientes, roca in wash, muy divertido, funcional y un placer más para los sentidos.
En definitiva, cualquier espacio, si le prestamos atención, cariño y se le dedica un poco de tiempo, puede convertirse en un paraíso.
Lorena dos Santos
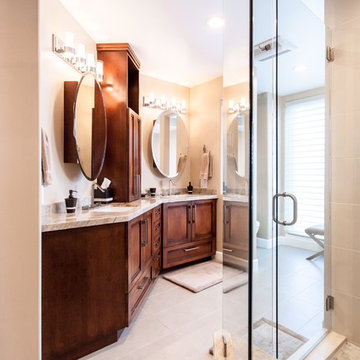
サンディエゴにあるコンテンポラリースタイルのおしゃれな浴室 (シェーカースタイル扉のキャビネット、濃色木目調キャビネット、ベージュの壁、御影石の洗面台、ベージュの床、開き戸のシャワー、ベージュのカウンター) の写真
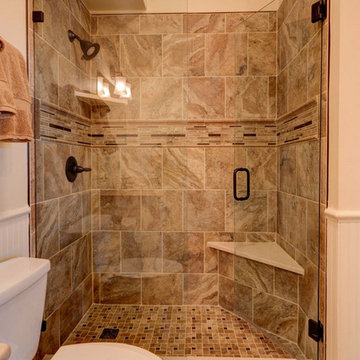
ナッシュビルにある高級な広いコンテンポラリースタイルのおしゃれなマスターバスルーム (オープン型シャワー、分離型トイレ、ベージュの壁、磁器タイルの床、マルチカラーの床、開き戸のシャワー、レイズドパネル扉のキャビネット、白いキャビネット、アンダーカウンター洗面器、クオーツストーンの洗面台、ベージュのカウンター) の写真
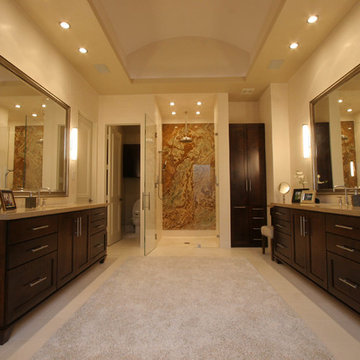
ダラスにあるコンテンポラリースタイルのおしゃれな浴室 (シェーカースタイル扉のキャビネット、濃色木目調キャビネット、ベージュの壁、クオーツストーンの洗面台、ベージュの床、ベージュのカウンター) の写真
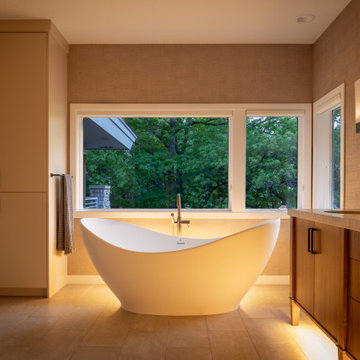
This prairie home tucked in the woods strikes a harmonious balance between modern efficiency and welcoming warmth.
The master bath is adorned with captivating dark walnut tones and mesmerizing backlighting. A unique curved bathtub takes center stage, positioned to offer a tranquil view of the quiet woods outside, creating a space that encourages relaxation and rejuvenation.
---
Project designed by Minneapolis interior design studio LiLu Interiors. They serve the Minneapolis-St. Paul area, including Wayzata, Edina, and Rochester, and they travel to the far-flung destinations where their upscale clientele owns second homes.
For more about LiLu Interiors, see here: https://www.liluinteriors.com/
To learn more about this project, see here:
https://www.liluinteriors.com/portfolio-items/north-oaks-prairie-home-interior-design/

Pasadena, CA - Complete Bathroom Addition to an Existing House
For this Master Bathroom Addition to an Existing Home, we first framed out the home extension, and established a water line for Bathroom. Following the framing process, we then installed the drywall, insulation, windows and rough plumbing and rough electrical.
After the room had been established, we then installed all of the tile; shower enclosure, backsplash and flooring.
Upon the finishing of the tile installation, we then installed all of the sliding barn door, all fixtures, vanity, toilet, lighting and all other needed requirements per the Bathroom Addition.
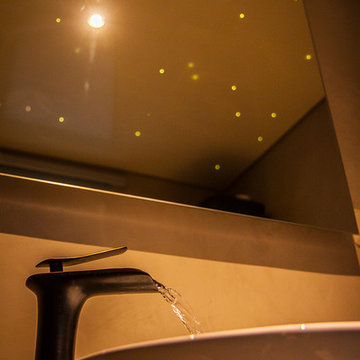
El techo, como nos íbamos a inspirarme en el desierto y dejar las estrellas de lado, era una opción prácticamente impensable, y lo creamos. Un techo tensado de la misma tonalidad cromática que las paredes y el suelo, y esa luz cálida que está reflejada en cada rincón del diseño.
Lorena dos Santos
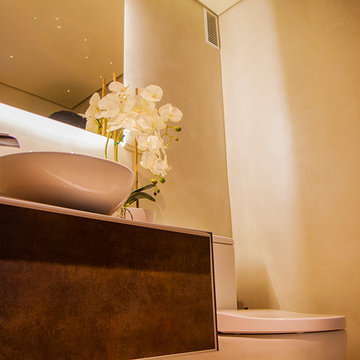
El techo, como nos íbamos a inspirarme en el desierto y dejar las estrellas de lado, era una opción prácticamente impensable, y lo creamos. Un techo tensado de la misma tonalidad cromática que las paredes y el suelo, y esa luz cálida que está reflejada en cada rincón del diseño.
Reflejos, representados en un simple espejo, lleno de luz y en la puerta del baño, de cristal blanco buiteral, deja pasar la luz, pero no la transparencia, esta puerta corredera se embute en la ducha, para liberar el máximo de espacio posible y crear un espacio libre de obstáculos.
La roca, los tonos tierras, la pizarra, un mueble de baño de piedra natural, flotante para máxima aportar ligereza.
En definitiva, cualquier espacio, si le prestamos atención, cariño y se le dedica un poco de tiempo, puede convertirse en un paraíso.
Lorena dos Santos
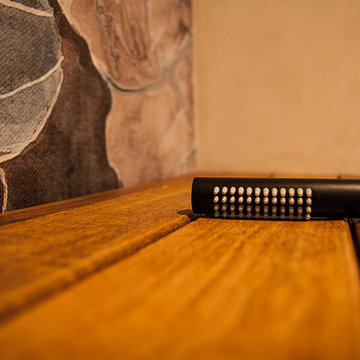
El plato de ducha, realizado en madera de ipe natural, se realizó para tener en todo contacto con la naturaleza en todo momento, el tacto de la madera con los pies descalzos en un placer para los sentidos, no sólo la vista se disfruta en este diseño, también el tacto y el oído con la grifería, la del lavabo con grifería de catarata y la ducha con rociador efecto lluvia, tan deseada en los lugares desérticos.
Lorena dos Santos
木目調のコンテンポラリースタイルの浴室・バスルーム (ベージュのカウンター、グレーの洗面カウンター、ベージュの壁) の写真
1