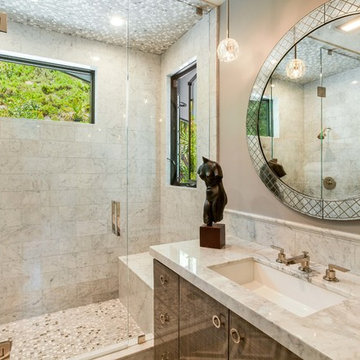ベージュのコンテンポラリースタイルの浴室・バスルーム (テラゾーの洗面台) の写真
絞り込み:
資材コスト
並び替え:今日の人気順
写真 1〜12 枚目(全 12 枚)
1/4
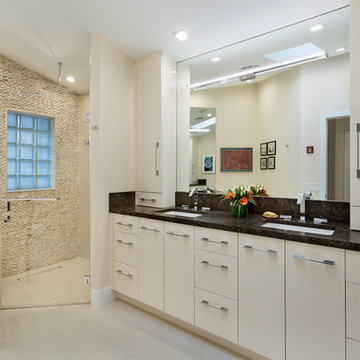
Bathroom
マイアミにある高級な中くらいなコンテンポラリースタイルのおしゃれなマスターバスルーム (フラットパネル扉のキャビネット、ベージュのキャビネット、コーナー設置型シャワー、一体型トイレ 、ベージュのタイル、石タイル、ベージュの壁、セラミックタイルの床、アンダーカウンター洗面器、テラゾーの洗面台、ベージュの床、開き戸のシャワー、黒い洗面カウンター) の写真
マイアミにある高級な中くらいなコンテンポラリースタイルのおしゃれなマスターバスルーム (フラットパネル扉のキャビネット、ベージュのキャビネット、コーナー設置型シャワー、一体型トイレ 、ベージュのタイル、石タイル、ベージュの壁、セラミックタイルの床、アンダーカウンター洗面器、テラゾーの洗面台、ベージュの床、開き戸のシャワー、黒い洗面カウンター) の写真
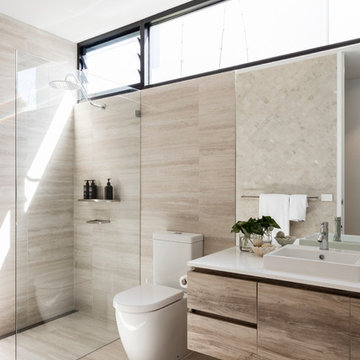
The Rose Bay house is a fully realised example of design collaboration at it’s best. This custom, pre-fabricated home was architecturally designed by Pleysier Perkins and constructed by PreBuilt in their Melbourne factory before being transported by truck to it’s final resting place in the leafy Eastern beachside suburbs of Sydney. The Designory team worked closely with the clients to refine the specifications for all of the finishes and interiors throughout the expansive new home. With a brief for a “luxe coastal meets city” aesthetic, dark timber stains were mixed with white washed timbers, sandy natural stones and layers of tonal colour. Feature elements such as pendant and wall lighting were used to create areas of drama within the home, along with beautiful handle detail, wallpaper selections and sheer, textural window treatments. All of the selections had function at their core with family friendliness paramount – from hardwearing joinery finishes and tactile porcelain tiles through to comfort led seating choices. With stunning greenery and landscaped areas cleverly designed by the team at Secret Gardens, and custom artworks by the owners talented friends and family, it was the perfect background for beautiful and tactile decorating elements including rugs, furniture, soft furnishings and accessories.
CREDITS:
Interiors : Larissa Raywood
Builder: PreBuilt Australia
Architecture: Pleskier Perkins
Photography: Tom Ferguson
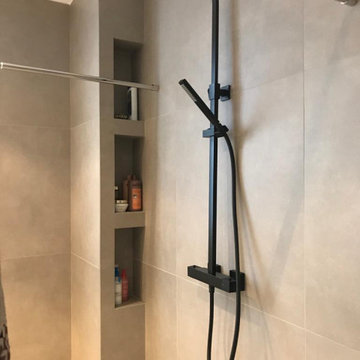
creation de niches ouvertes à l'intérieur de la douche
他の地域にあるラグジュアリーな広いコンテンポラリースタイルのおしゃれなマスターバスルーム (インセット扉のキャビネット、アンダーマウント型浴槽、オープン型シャワー、テラゾーの洗面台、白い洗面カウンター、洗面台2つ、造り付け洗面台) の写真
他の地域にあるラグジュアリーな広いコンテンポラリースタイルのおしゃれなマスターバスルーム (インセット扉のキャビネット、アンダーマウント型浴槽、オープン型シャワー、テラゾーの洗面台、白い洗面カウンター、洗面台2つ、造り付け洗面台) の写真
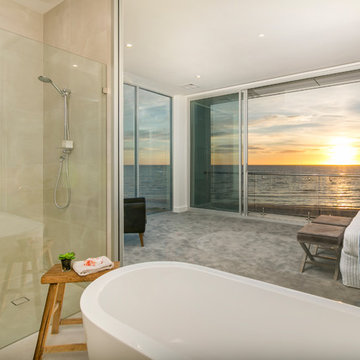
アデレードにある高級な広いコンテンポラリースタイルのおしゃれなマスターバスルーム (置き型浴槽、ダブルシャワー、一体型トイレ 、ベージュの壁、セラミックタイルの床、テラゾーの洗面台、ベージュの床、開き戸のシャワー) の写真
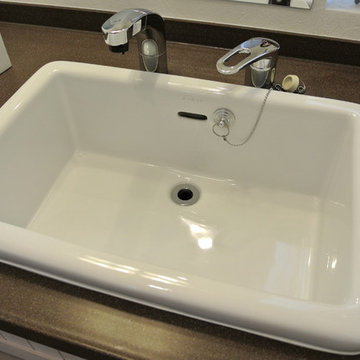
M's Factory
名古屋にある中くらいなコンテンポラリースタイルのおしゃれな浴室 (オープンシェルフ、ベージュのキャビネット、ミラータイル、白い壁、無垢フローリング、オーバーカウンターシンク、テラゾーの洗面台) の写真
名古屋にある中くらいなコンテンポラリースタイルのおしゃれな浴室 (オープンシェルフ、ベージュのキャビネット、ミラータイル、白い壁、無垢フローリング、オーバーカウンターシンク、テラゾーの洗面台) の写真
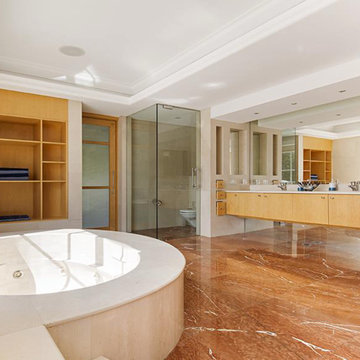
Private residence in Dural NSW
including Cabana, Gym, Gardens and
Swimming pool
メルボルンにある巨大なコンテンポラリースタイルのおしゃれなマスターバスルーム (淡色木目調キャビネット、大型浴槽、コーナー設置型シャワー、一体型トイレ 、大理石タイル、白い壁、大理石の床、一体型シンク、テラゾーの洗面台、ベージュの床、開き戸のシャワー) の写真
メルボルンにある巨大なコンテンポラリースタイルのおしゃれなマスターバスルーム (淡色木目調キャビネット、大型浴槽、コーナー設置型シャワー、一体型トイレ 、大理石タイル、白い壁、大理石の床、一体型シンク、テラゾーの洗面台、ベージュの床、開き戸のシャワー) の写真
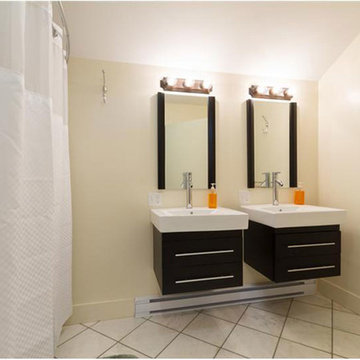
Ryan H.
ポートランド(メイン)にある高級な中くらいなコンテンポラリースタイルのおしゃれな子供用バスルーム (フラットパネル扉のキャビネット、黒いキャビネット、アルコーブ型浴槽、アルコーブ型シャワー、ベージュのタイル、黄色い壁、磁器タイルの床、壁付け型シンク、テラゾーの洗面台、ベージュの床、シャワーカーテン) の写真
ポートランド(メイン)にある高級な中くらいなコンテンポラリースタイルのおしゃれな子供用バスルーム (フラットパネル扉のキャビネット、黒いキャビネット、アルコーブ型浴槽、アルコーブ型シャワー、ベージュのタイル、黄色い壁、磁器タイルの床、壁付け型シンク、テラゾーの洗面台、ベージュの床、シャワーカーテン) の写真
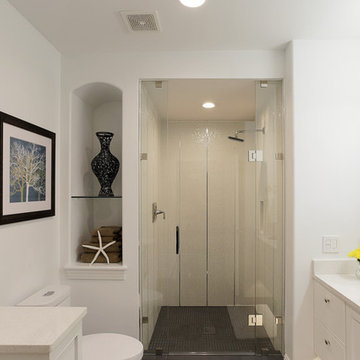
Lesley Davies Photography
タンパにある高級な中くらいなコンテンポラリースタイルのおしゃれな浴室 (アンダーカウンター洗面器、白いキャビネット、テラゾーの洗面台、白いタイル、白い壁、セラミックタイルの床) の写真
タンパにある高級な中くらいなコンテンポラリースタイルのおしゃれな浴室 (アンダーカウンター洗面器、白いキャビネット、テラゾーの洗面台、白いタイル、白い壁、セラミックタイルの床) の写真
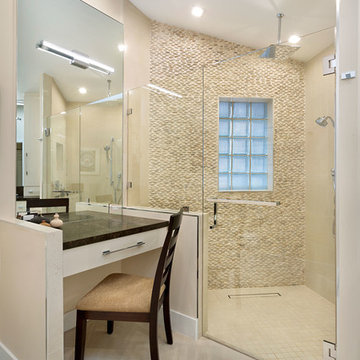
Bathroom
マイアミにある高級な中くらいなコンテンポラリースタイルのおしゃれなマスターバスルーム (フラットパネル扉のキャビネット、ベージュのキャビネット、コーナー設置型シャワー、一体型トイレ 、ベージュのタイル、石タイル、ベージュの壁、セラミックタイルの床、アンダーカウンター洗面器、テラゾーの洗面台、ベージュの床、開き戸のシャワー、黒い洗面カウンター) の写真
マイアミにある高級な中くらいなコンテンポラリースタイルのおしゃれなマスターバスルーム (フラットパネル扉のキャビネット、ベージュのキャビネット、コーナー設置型シャワー、一体型トイレ 、ベージュのタイル、石タイル、ベージュの壁、セラミックタイルの床、アンダーカウンター洗面器、テラゾーの洗面台、ベージュの床、開き戸のシャワー、黒い洗面カウンター) の写真
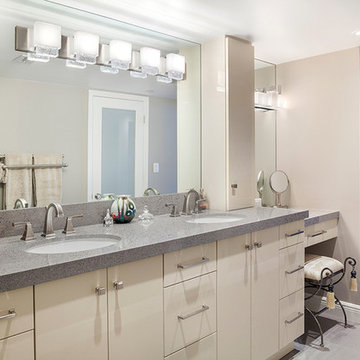
Photography by ibi Designs ( http://www.ibidesigns.com/)
マイアミにあるラグジュアリーな巨大なコンテンポラリースタイルのおしゃれな浴室 (フラットパネル扉のキャビネット、ベージュのキャビネット、ベージュの壁、セラミックタイルの床、アンダーカウンター洗面器、テラゾーの洗面台、グレーの床、グレーの洗面カウンター) の写真
マイアミにあるラグジュアリーな巨大なコンテンポラリースタイルのおしゃれな浴室 (フラットパネル扉のキャビネット、ベージュのキャビネット、ベージュの壁、セラミックタイルの床、アンダーカウンター洗面器、テラゾーの洗面台、グレーの床、グレーの洗面カウンター) の写真
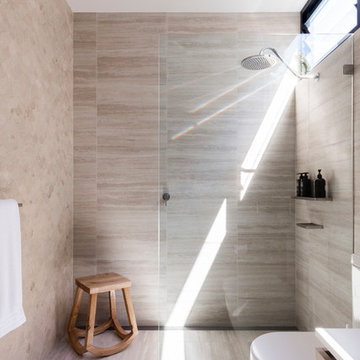
The Rose Bay house is a fully realised example of design collaboration at it’s best. This custom, pre-fabricated home was architecturally designed by Pleysier Perkins and constructed by PreBuilt in their Melbourne factory before being transported by truck to it’s final resting place in the leafy Eastern beachside suburbs of Sydney. The Designory team worked closely with the clients to refine the specifications for all of the finishes and interiors throughout the expansive new home. With a brief for a “luxe coastal meets city” aesthetic, dark timber stains were mixed with white washed timbers, sandy natural stones and layers of tonal colour. Feature elements such as pendant and wall lighting were used to create areas of drama within the home, along with beautiful handle detail, wallpaper selections and sheer, textural window treatments. All of the selections had function at their core with family friendliness paramount – from hardwearing joinery finishes and tactile porcelain tiles through to comfort led seating choices. With stunning greenery and landscaped areas cleverly designed by the team at Secret Gardens, and custom artworks by the owners talented friends and family, it was the perfect background for beautiful and tactile decorating elements including rugs, furniture, soft furnishings and accessories.
CREDITS:
Interiors : Larissa Raywood
Builder: PreBuilt Australia
Architecture: Pleskier Perkins
Photography: Tom Ferguson
ベージュのコンテンポラリースタイルの浴室・バスルーム (テラゾーの洗面台) の写真
1
