コンテンポラリースタイルの浴室・バスルーム (人工大理石カウンター、アンダーカウンター洗面器、オープン型シャワー) の写真
絞り込み:
資材コスト
並び替え:今日の人気順
写真 1〜20 枚目(全 377 枚)
1/5

AV Architects + Builders
Location: Great Falls, VA, United States
Our clients were looking to renovate their existing master bedroom into a more luxurious, modern space with an open floor plan and expansive modern bath design. The existing floor plan felt too cramped and didn’t offer much closet space or spa like features. Without having to make changes to the exterior structure, we designed a space customized around their lifestyle and allowed them to feel more relaxed at home.
Our modern design features an open-concept master bedroom suite that connects to the master bath for a total of 600 square feet. We included floating modern style vanity cabinets with white Zen quartz, large black format wall tile, and floating hanging mirrors. Located right next to the vanity area is a large, modern style pull-out linen cabinet that provides ample storage, as well as a wooden floating bench that provides storage below the large window. The centerpiece of our modern design is the combined free-standing tub and walk-in, curb less shower area, surrounded by views of the natural landscape. To highlight the modern design interior, we added light white porcelain large format floor tile to complement the floor-to-ceiling dark grey porcelain wall tile to give off a modern appeal. Last not but not least, a frosted glass partition separates the bath area from the toilet, allowing for a semi-private toilet area.
Jim Tetro Architectural Photography
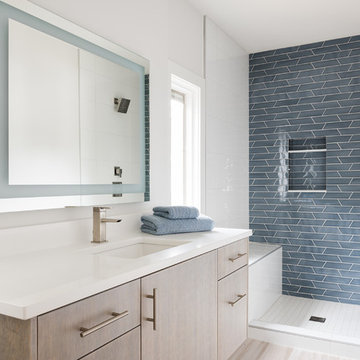
ソルトレイクシティにある中くらいなコンテンポラリースタイルのおしゃれなバスルーム (浴槽なし) (フラットパネル扉のキャビネット、淡色木目調キャビネット、オープン型シャワー、白いタイル、セラミックタイル、白い壁、淡色無垢フローリング、アンダーカウンター洗面器、人工大理石カウンター、ベージュの床、オープンシャワー、白い洗面カウンター) の写真
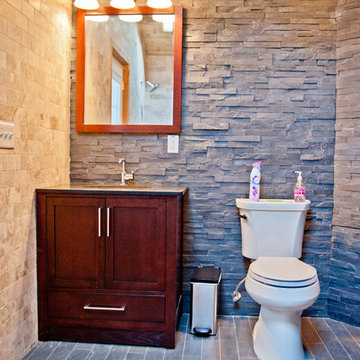
Door into the bathroom showing the vanity and shower
ニューヨークにある高級な広いコンテンポラリースタイルのおしゃれなバスルーム (浴槽なし) (シェーカースタイル扉のキャビネット、濃色木目調キャビネット、オープン型シャワー、一体型トイレ 、ベージュのタイル、グレーのタイル、石タイル、マルチカラーの壁、スレートの床、アンダーカウンター洗面器、人工大理石カウンター) の写真
ニューヨークにある高級な広いコンテンポラリースタイルのおしゃれなバスルーム (浴槽なし) (シェーカースタイル扉のキャビネット、濃色木目調キャビネット、オープン型シャワー、一体型トイレ 、ベージュのタイル、グレーのタイル、石タイル、マルチカラーの壁、スレートの床、アンダーカウンター洗面器、人工大理石カウンター) の写真
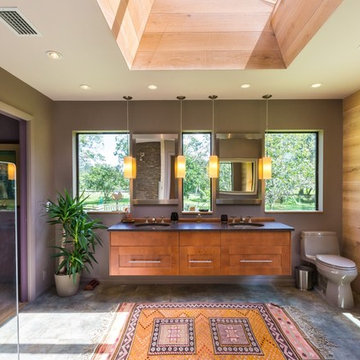
This was a very modern and earthy addition we did. Modern with all of the straight lines and edges, and then earthy with all of the wood and colors that were used in this project. This is definitely a favorite of ours.
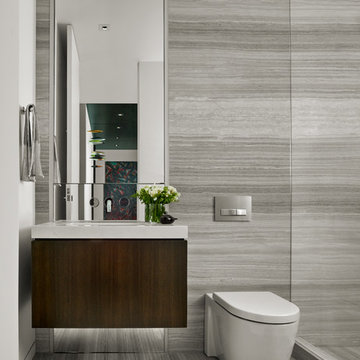
サンフランシスコにあるラグジュアリーな中くらいなコンテンポラリースタイルのおしゃれな浴室 (濃色木目調キャビネット、オープン型シャワー、一体型トイレ 、ベージュのタイル、石スラブタイル、ベージュの壁、トラバーチンの床、アンダーカウンター洗面器、人工大理石カウンター) の写真

他の地域にある高級な小さなコンテンポラリースタイルのおしゃれなマスターバスルーム (茶色いキャビネット、オープン型シャワー、緑のタイル、セラミックタイル、緑の壁、セラミックタイルの床、アンダーカウンター洗面器、人工大理石カウンター、黒い床、グレーの洗面カウンター、洗面台2つ、フラットパネル扉のキャビネット、フローティング洗面台) の写真
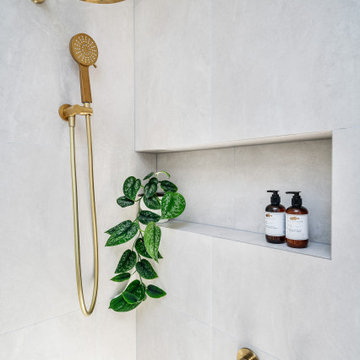
Ample light with custom skylight. Hand made timber vanity and recessed shaving cabinet with gold tapware and accessories. Bath and shower niche with mosaic tiles vertical stack brick bond gloss
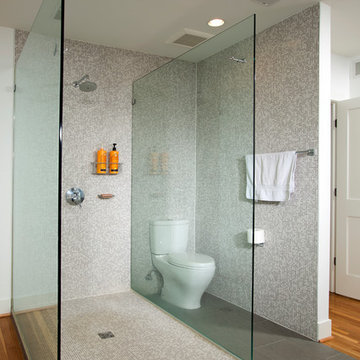
Greg Hadley
ワシントンD.C.にあるラグジュアリーな広いコンテンポラリースタイルのおしゃれなマスターバスルーム (アンダーカウンター洗面器、オープンシェルフ、白いキャビネット、アンダーマウント型浴槽、オープン型シャワー、茶色いタイル、モザイクタイル、白い壁、分離型トイレ、人工大理石カウンター、淡色無垢フローリング) の写真
ワシントンD.C.にあるラグジュアリーな広いコンテンポラリースタイルのおしゃれなマスターバスルーム (アンダーカウンター洗面器、オープンシェルフ、白いキャビネット、アンダーマウント型浴槽、オープン型シャワー、茶色いタイル、モザイクタイル、白い壁、分離型トイレ、人工大理石カウンター、淡色無垢フローリング) の写真
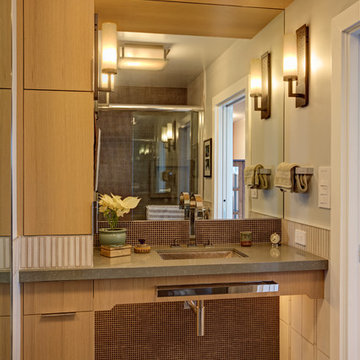
This is a remodeled guest bath in an existing high rise building in San Francisco. The custom cabinets maximize storage. The floating counter and mirror placement visually opens up the space. The different lighting systems are functional and dramatic.
Mitchell Shenker, Photography
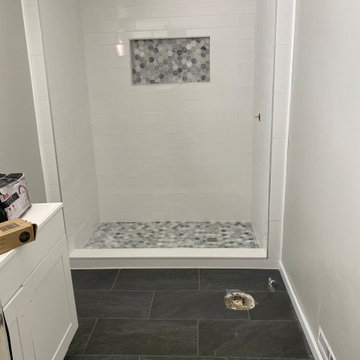
another example of a glazed ceramic tile custom shower, clean and efficient that will look new for a very long time
他の地域にあるお手頃価格の中くらいなコンテンポラリースタイルのおしゃれなバスルーム (浴槽なし) (フラットパネル扉のキャビネット、白いキャビネット、オープン型シャワー、一体型トイレ 、グレーのタイル、セラミックタイル、グレーの壁、テラコッタタイルの床、アンダーカウンター洗面器、人工大理石カウンター、グレーの床、引戸のシャワー、白い洗面カウンター、ニッチ、洗面台1つ、独立型洗面台) の写真
他の地域にあるお手頃価格の中くらいなコンテンポラリースタイルのおしゃれなバスルーム (浴槽なし) (フラットパネル扉のキャビネット、白いキャビネット、オープン型シャワー、一体型トイレ 、グレーのタイル、セラミックタイル、グレーの壁、テラコッタタイルの床、アンダーカウンター洗面器、人工大理石カウンター、グレーの床、引戸のシャワー、白い洗面カウンター、ニッチ、洗面台1つ、独立型洗面台) の写真
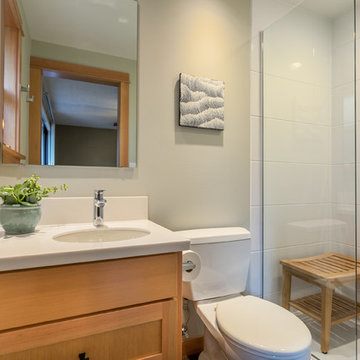
The Vine Studio - Amy Dill Photographer
他の地域にある高級な中くらいなコンテンポラリースタイルのおしゃれな浴室 (淡色木目調キャビネット、オープン型シャワー、分離型トイレ、セラミックタイル、アンダーカウンター洗面器、引戸のシャワー、白いタイル、茶色い床、ラミネートの床、ベージュの壁、人工大理石カウンター) の写真
他の地域にある高級な中くらいなコンテンポラリースタイルのおしゃれな浴室 (淡色木目調キャビネット、オープン型シャワー、分離型トイレ、セラミックタイル、アンダーカウンター洗面器、引戸のシャワー、白いタイル、茶色い床、ラミネートの床、ベージュの壁、人工大理石カウンター) の写真
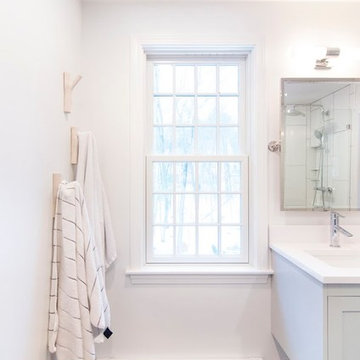
ボストンにある広いコンテンポラリースタイルのおしゃれなマスターバスルーム (落し込みパネル扉のキャビネット、グレーのキャビネット、オープン型シャワー、白いタイル、セラミックタイル、白い壁、セラミックタイルの床、アンダーカウンター洗面器、人工大理石カウンター、グレーの床、オープンシャワー) の写真
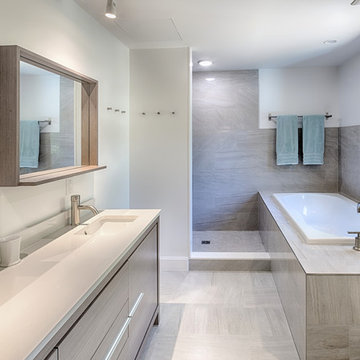
ボストンにある中くらいなコンテンポラリースタイルのおしゃれなマスターバスルーム (フラットパネル扉のキャビネット、グレーのキャビネット、ドロップイン型浴槽、オープン型シャワー、グレーのタイル、磁器タイル、磁器タイルの床、アンダーカウンター洗面器、人工大理石カウンター、グレーの床、オープンシャワー、白い洗面カウンター) の写真

© Paul Bardagjy Photography
オースティンにあるラグジュアリーな小さなコンテンポラリースタイルのおしゃれな浴室 (モザイクタイル、オープン型シャワー、アンダーカウンター洗面器、グレーの壁、中間色木目調キャビネット、人工大理石カウンター、モザイクタイル、グレーのタイル、オープンシャワー、一体型トイレ 、グレーの床、フラットパネル扉のキャビネット、ブラウンの洗面カウンター、アクセントウォール) の写真
オースティンにあるラグジュアリーな小さなコンテンポラリースタイルのおしゃれな浴室 (モザイクタイル、オープン型シャワー、アンダーカウンター洗面器、グレーの壁、中間色木目調キャビネット、人工大理石カウンター、モザイクタイル、グレーのタイル、オープンシャワー、一体型トイレ 、グレーの床、フラットパネル扉のキャビネット、ブラウンの洗面カウンター、アクセントウォール) の写真
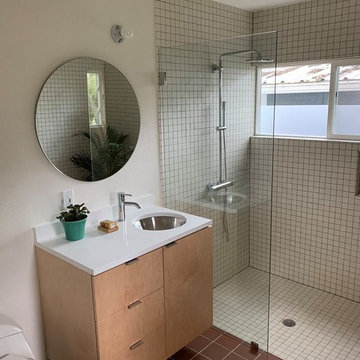
オースティンにある小さなコンテンポラリースタイルのおしゃれなバスルーム (浴槽なし) (フラットパネル扉のキャビネット、淡色木目調キャビネット、オープン型シャワー、一体型トイレ 、白いタイル、セラミックタイル、白い壁、セラミックタイルの床、アンダーカウンター洗面器、人工大理石カウンター、茶色い床、オープンシャワー、白い洗面カウンター) の写真
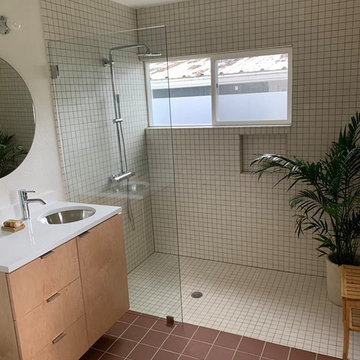
オースティンにある小さなコンテンポラリースタイルのおしゃれなバスルーム (浴槽なし) (フラットパネル扉のキャビネット、淡色木目調キャビネット、オープン型シャワー、一体型トイレ 、白いタイル、セラミックタイル、白い壁、セラミックタイルの床、アンダーカウンター洗面器、人工大理石カウンター、茶色い床、オープンシャワー、白い洗面カウンター) の写真

Selected as one of four designers to the prestigious DXV Design Panel to design a space for their 2018-2020 national ad campaign || Inspired by 21st Century black & white architectural/interior photography, in collaboration with DXV, we created a healing space where light and shadow could dance throughout the day and night to reveal stunning shapes and shadows. With retractable clear skylights and frame-less windows that slice through strong architectural planes, a seemingly static white space becomes a dramatic yet serene hypnotic playground; igniting a new relationship with the sun and moon each day by harnessing their energy and color story. Seamlessly installed earthy toned teak reclaimed plank floors provide a durable grounded flow from bath to shower to lounge. The juxtaposition of vertical and horizontal layers of neutral lines, bold shapes and organic materials, inspires a relaxing, exciting, restorative daily destination.
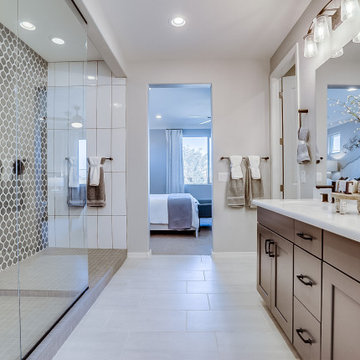
フェニックスにある中くらいなコンテンポラリースタイルのおしゃれなマスターバスルーム (落し込みパネル扉のキャビネット、茶色いキャビネット、オープン型シャワー、黒いタイル、セラミックタイル、ベージュの壁、淡色無垢フローリング、アンダーカウンター洗面器、人工大理石カウンター、ベージュの床、オープンシャワー、白い洗面カウンター) の写真

シアトルにある高級な中くらいなコンテンポラリースタイルのおしゃれなマスターバスルーム (アンダーカウンター洗面器、フラットパネル扉のキャビネット、淡色木目調キャビネット、置き型浴槽、分離型トイレ、白い壁、オープン型シャワー、ベージュのタイル、磁器タイル、人工大理石カウンター、オープンシャワー) の写真
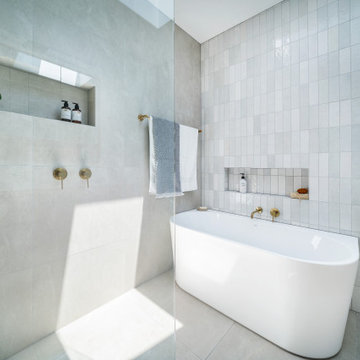
Ample light with custom skylight. Hand made timber vanity and recessed shaving cabinet with gold tapware and accessories. Bath and shower niche with mosaic tiles vertical stack brick bond gloss
コンテンポラリースタイルの浴室・バスルーム (人工大理石カウンター、アンダーカウンター洗面器、オープン型シャワー) の写真
1