コンテンポラリースタイルの浴室・バスルーム (ソープストーンの洗面台、フラットパネル扉のキャビネット) の写真
絞り込み:
資材コスト
並び替え:今日の人気順
写真 1〜20 枚目(全 349 枚)
1/4

This 1000 sq. ft. one-bedroom apartment is located in a pre-war building on the Upper West Side. The owner's request was to design a space where every corner can be utilized. The project was an exciting challenge and required careful planning. The apartment contains multiple customized features like a wall developed as closet space and a bedroom divider and a hidden kitchen. It is a common space to the naked eye, but the more details are revealed as you move throughout the rooms.
Featured brands include: Dornbracht fixtures, Flos lighting, Design-Apart millwork, and Carrera marble.

The Cook house at The Sea Ranch was designed to meet the needs of an active family with two young children, who wanted to take full advantage of coastal living. As The Sea Ranch reaches full build-out, the major design challenge is to create a sense of shelter and privacy amid an expansive meadow and between neighboring houses. A T-shaped floor plan was positioned to take full advantage of unobstructed ocean views and create sheltered outdoor spaces . Windows were positioned to let in maximum natural light, capture ridge and ocean views , while minimizing the sight of nearby structures and roadways from the principle spaces. The interior finishes are simple and warm, echoing the surrounding natural beauty. Scuba diving, hiking, and beach play meant a significant amount of sand would accompany the family home from their outings, so the architect designed an outdoor shower and an adjacent mud room to help contain the outdoor elements. Durable finishes such as the concrete floors are up to the challenge. The home is a tranquil vessel that cleverly accommodates both active engagement and calm respite from a busy weekday schedule.
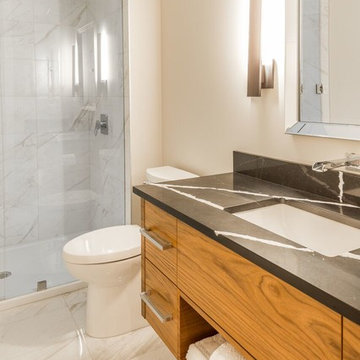
バンクーバーにある中くらいなコンテンポラリースタイルのおしゃれなバスルーム (浴槽なし) (フラットパネル扉のキャビネット、中間色木目調キャビネット、アルコーブ型シャワー、グレーのタイル、大理石タイル、グレーの壁、大理石の床、アンダーカウンター洗面器、ソープストーンの洗面台、ベージュの床、開き戸のシャワー、黒い洗面カウンター) の写真
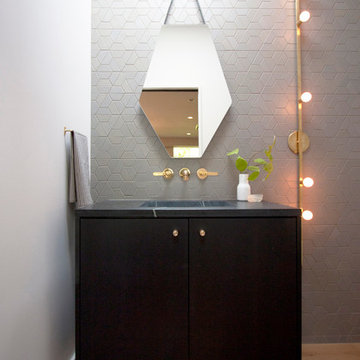
ポートランドにあるコンテンポラリースタイルのおしゃれな浴室 (フラットパネル扉のキャビネット、黒いキャビネット、グレーのタイル、グレーの壁、淡色無垢フローリング、セラミックタイル、ソープストーンの洗面台、一体型シンク) の写真
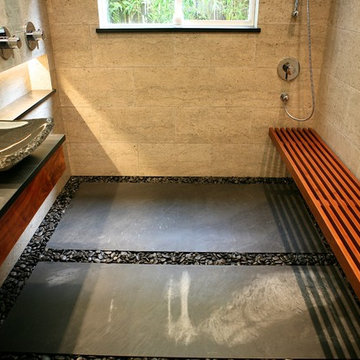
Beautiful Zen Bathroom inspired by Japanese Wabi Sabi principles. Custom Ipe bench seat with a custom floating Koa bathroom vanity. Stunning 12 x 24 tiles from Walker Zanger cover the walls floor to ceiling. The floor is completely waterproofed and covered with Basalt stepping stones surrounded by river rock. The bathroom is completed with a Stone Forest vessel sink and Grohe plumbing fixtures. The recessed shelf has recessed lighting that runs from the vanity into the shower area. Photo by Shannon Demma

This contemporary master bath is as streamlined and efficient as it is elegant. Full panel porcelain shower walls and matching ceramic tile floors, Soapstone counter tops, and Basalt reconsituted veneer cabinetry by QCCI enhance the look. The only thing more beautiful is the view from the bathtub.

Contemporary farm house renovation.
他の地域にあるラグジュアリーな広いコンテンポラリースタイルのおしゃれなマスターバスルーム (濃色木目調キャビネット、置き型浴槽、ベージュのタイル、セラミックタイル、白い壁、セラミックタイルの床、ベッセル式洗面器、ソープストーンの洗面台、オープンシャワー、洗面台1つ、フローティング洗面台、三角天井、表し梁、フラットパネル扉のキャビネット、グレーの床、グレーの洗面カウンター) の写真
他の地域にあるラグジュアリーな広いコンテンポラリースタイルのおしゃれなマスターバスルーム (濃色木目調キャビネット、置き型浴槽、ベージュのタイル、セラミックタイル、白い壁、セラミックタイルの床、ベッセル式洗面器、ソープストーンの洗面台、オープンシャワー、洗面台1つ、フローティング洗面台、三角天井、表し梁、フラットパネル扉のキャビネット、グレーの床、グレーの洗面カウンター) の写真
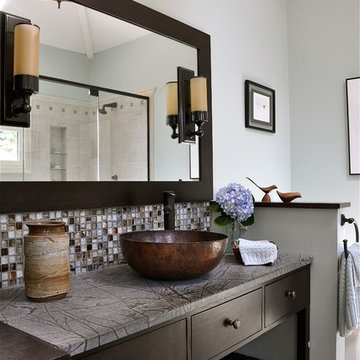
ニューヨークにあるお手頃価格の中くらいなコンテンポラリースタイルのおしゃれなマスターバスルーム (モザイクタイル、ソープストーンの洗面台、ベッセル式洗面器、フラットパネル扉のキャビネット、茶色いキャビネット、アルコーブ型シャワー、一体型トイレ 、グレーのタイル、青い壁、磁器タイルの床、グレーの床、開き戸のシャワー、グレーの洗面カウンター) の写真

Spa experience in Rio Rancho. Remodel by: There's no place like home llc. Photo by: Su Casa Magazine
サンディエゴにあるコンテンポラリースタイルのおしゃれなマスターバスルーム (フラットパネル扉のキャビネット、濃色木目調キャビネット、置き型浴槽、オープン型シャワー、茶色いタイル、グレーのタイル、緑のタイル、ボーダータイル、ベージュの壁、淡色無垢フローリング、ベッセル式洗面器、ソープストーンの洗面台) の写真
サンディエゴにあるコンテンポラリースタイルのおしゃれなマスターバスルーム (フラットパネル扉のキャビネット、濃色木目調キャビネット、置き型浴槽、オープン型シャワー、茶色いタイル、グレーのタイル、緑のタイル、ボーダータイル、ベージュの壁、淡色無垢フローリング、ベッセル式洗面器、ソープストーンの洗面台) の写真

With the influx of construction in west Pasco during the late 60’s and 70’s, we saw a plethora of 2 and 3 bedroom homes being constructed with little or no attention paid to the existing bathrooms and kitchens in the homes. Homes on the water were no exception. Typically they were built to just be a functional space, but rarely did they ever accomplish this. We had the opportunity to renovate a gentleman’s master bathroom in the Westport area of Port Richey. It was a story that started off with the client having a tale of an unscrupulous contractor that he hired to perform his renovation project and things took a turn and lets just say they didn’t pan out. The client approached us to see what we could do. We never had the opportunity to see the bathroom in its original state as the tear out had already been taken care of, somewhat, by the previous contractor. We listened to what the client wanted to do with the space and devised a plan. We enlarged the shower area, adding specialty items like a wall niche, heated mirror, rain head shower, and of course a custom glass enclosure. To the main portion of the bathroom we were able to add a larger vanity with waterfall faucet, large framed mirror, and new lighting. New floor tile, wall tile, and accessories rounded out this build.
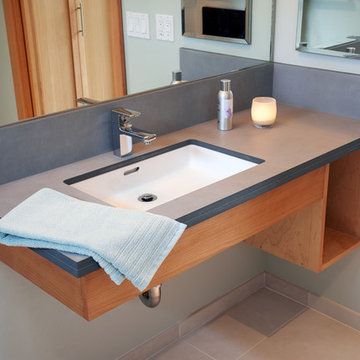
Location: Port Townsend, Washington.
Photography by Dale Lang
シアトルにある高級な中くらいなコンテンポラリースタイルのおしゃれなマスターバスルーム (フラットパネル扉のキャビネット、中間色木目調キャビネット、バリアフリー、分離型トイレ、白いタイル、サブウェイタイル、白い壁、セラミックタイルの床、アンダーカウンター洗面器、ソープストーンの洗面台) の写真
シアトルにある高級な中くらいなコンテンポラリースタイルのおしゃれなマスターバスルーム (フラットパネル扉のキャビネット、中間色木目調キャビネット、バリアフリー、分離型トイレ、白いタイル、サブウェイタイル、白い壁、セラミックタイルの床、アンダーカウンター洗面器、ソープストーンの洗面台) の写真
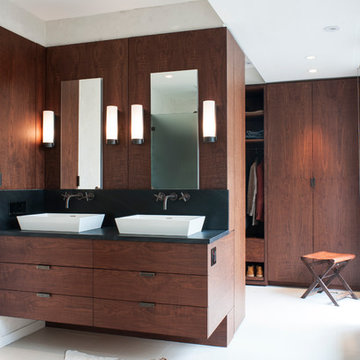
Brandon Webster Photography
ワシントンD.C.にある高級な中くらいなコンテンポラリースタイルのおしゃれなマスターバスルーム (ベッセル式洗面器、フラットパネル扉のキャビネット、濃色木目調キャビネット、ソープストーンの洗面台、置き型浴槽、白いタイル、磁器タイル、白い壁、磁器タイルの床、オープン型シャワー) の写真
ワシントンD.C.にある高級な中くらいなコンテンポラリースタイルのおしゃれなマスターバスルーム (ベッセル式洗面器、フラットパネル扉のキャビネット、濃色木目調キャビネット、ソープストーンの洗面台、置き型浴槽、白いタイル、磁器タイル、白い壁、磁器タイルの床、オープン型シャワー) の写真

A basic powder room gets a dose of wow factor with the addition of some key components. Prior to the remodel, the bottom half of the room felt out of proportion due to the narrow space, angular juts of the walls and the seemingly overbearing 11' ceiling. A much needed scale to balance the height of the room was established with an oversized Walker Zanger tile that acknowledged the rooms geometry. The custom vanity was kept off the floor and floated to give the bath a more spacious feel. Boyd Cinese sconces flank the custom wenge framed mirror. The LaCava vessel adds height to the vanity and perfectly compliments the boxier feel of the room. The overhead light by Stonegate showcases a wood base with a linen shade and acknowledges the volume in the room which now becomes a showcase component. Photo by Pete Maric.
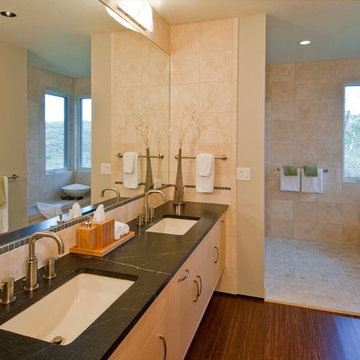
デンバーにある中くらいなコンテンポラリースタイルのおしゃれなマスターバスルーム (フラットパネル扉のキャビネット、淡色木目調キャビネット、ベージュの壁、アンダーカウンター洗面器、ソープストーンの洗面台、オープン型シャワー、ベージュのタイル、磁器タイル、濃色無垢フローリング、茶色い床、オープンシャワー) の写真

warm modern masculine primary suite
ニューヨークにある高級な広いコンテンポラリースタイルのおしゃれな浴室 (フラットパネル扉のキャビネット、茶色いキャビネット、置き型浴槽、アルコーブ型シャワー、ビデ、ベージュのタイル、セラミックタイル、白い壁、磁器タイルの床、アンダーカウンター洗面器、ソープストーンの洗面台、黒い床、オープンシャワー、黒い洗面カウンター、シャワーベンチ、洗面台2つ、フローティング洗面台、三角天井、板張り壁) の写真
ニューヨークにある高級な広いコンテンポラリースタイルのおしゃれな浴室 (フラットパネル扉のキャビネット、茶色いキャビネット、置き型浴槽、アルコーブ型シャワー、ビデ、ベージュのタイル、セラミックタイル、白い壁、磁器タイルの床、アンダーカウンター洗面器、ソープストーンの洗面台、黒い床、オープンシャワー、黒い洗面カウンター、シャワーベンチ、洗面台2つ、フローティング洗面台、三角天井、板張り壁) の写真
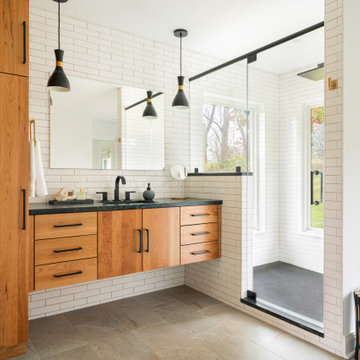
フィラデルフィアにあるコンテンポラリースタイルのおしゃれなマスターバスルーム (フラットパネル扉のキャビネット、白いタイル、サブウェイタイル、白い壁、ソープストーンの洗面台、開き戸のシャワー、黒い洗面カウンター、フローティング洗面台) の写真
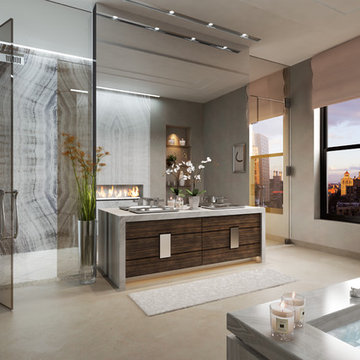
Interiors by SFA Design
ニューヨークにあるラグジュアリーな巨大なコンテンポラリースタイルのおしゃれなマスターバスルーム (フラットパネル扉のキャビネット、濃色木目調キャビネット、大型浴槽、バリアフリー、ベージュの壁、クッションフロア、オーバーカウンターシンク、グレーのタイル、白いタイル、石スラブタイル、ソープストーンの洗面台、ベージュの床、開き戸のシャワー) の写真
ニューヨークにあるラグジュアリーな巨大なコンテンポラリースタイルのおしゃれなマスターバスルーム (フラットパネル扉のキャビネット、濃色木目調キャビネット、大型浴槽、バリアフリー、ベージュの壁、クッションフロア、オーバーカウンターシンク、グレーのタイル、白いタイル、石スラブタイル、ソープストーンの洗面台、ベージュの床、開き戸のシャワー) の写真
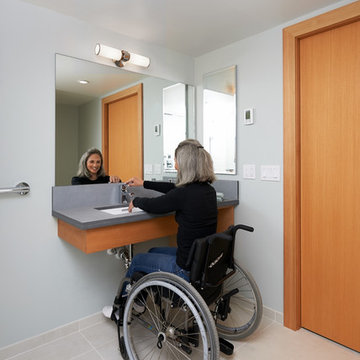
シアトルにある高級な中くらいなコンテンポラリースタイルのおしゃれなマスターバスルーム (フラットパネル扉のキャビネット、中間色木目調キャビネット、バリアフリー、分離型トイレ、白いタイル、サブウェイタイル、白い壁、セラミックタイルの床、アンダーカウンター洗面器、ソープストーンの洗面台) の写真
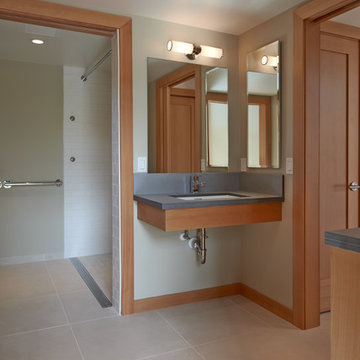
Location: Port Townsend, Washington.
Photography by Dale Lang
シアトルにある高級な中くらいなコンテンポラリースタイルのおしゃれなマスターバスルーム (フラットパネル扉のキャビネット、中間色木目調キャビネット、バリアフリー、白いタイル、サブウェイタイル、白い壁、セラミックタイルの床、アンダーカウンター洗面器、ソープストーンの洗面台、分離型トイレ) の写真
シアトルにある高級な中くらいなコンテンポラリースタイルのおしゃれなマスターバスルーム (フラットパネル扉のキャビネット、中間色木目調キャビネット、バリアフリー、白いタイル、サブウェイタイル、白い壁、セラミックタイルの床、アンダーカウンター洗面器、ソープストーンの洗面台、分離型トイレ) の写真

Custom master bath renovation designed for spa-like experience. Contemporary custom floating washed oak vanity with Virginia Soapstone top, tambour wall storage, brushed gold wall-mounted faucets. Concealed light tape illuminating volume ceiling, tiled shower with privacy glass window to exterior; matte pedestal tub. Niches throughout for organized storage.
コンテンポラリースタイルの浴室・バスルーム (ソープストーンの洗面台、フラットパネル扉のキャビネット) の写真
1