コンテンポラリースタイルの浴室・バスルーム (珪岩の洗面台、ステンレスの洗面台、全タイプのキャビネット扉、セラミックタイルの床) の写真
絞り込み:
資材コスト
並び替え:今日の人気順
写真 1〜20 枚目(全 2,058 枚)

Our clients wanted to update the bathroom on the main floor to reflect the style of the rest of their home. The clean white lines, gold fixtures and floating vanity give this space a very elegant and modern look.

We took a tiny outdated bathroom and doubled the width of it by taking the unused dormers on both sides that were just dead space. We completely updated it with contrasting herringbone tile and gave it a modern masculine and timeless vibe. This bathroom features a custom solid walnut cabinet designed by Buck Wimberly.

ニューヨークにあるお手頃価格の小さなコンテンポラリースタイルのおしゃれな浴室 (シェーカースタイル扉のキャビネット、黒いキャビネット、ドロップイン型浴槽、シャワー付き浴槽 、一体型トイレ 、グレーのタイル、大理石タイル、グレーの壁、セラミックタイルの床、一体型シンク、珪岩の洗面台、マルチカラーの床、開き戸のシャワー) の写真

他の地域にある小さなコンテンポラリースタイルのおしゃれなマスターバスルーム (シェーカースタイル扉のキャビネット、淡色木目調キャビネット、バリアフリー、一体型トイレ 、緑のタイル、セラミックタイル、白い壁、セラミックタイルの床、アンダーカウンター洗面器、珪岩の洗面台、グレーの床、オープンシャワー、白い洗面カウンター、ニッチ、洗面台2つ、造り付け洗面台) の写真

This was a complete transformation of a outdated primary bedroom, bathroom and closet space. Some layout changes with new beautiful materials top to bottom. See before pictures! From carpet in the bathroom to heated tile floors. From an unused bath to a large walk in shower. From a smaller wood vanity to a large grey wrap around vanity with 3x the storage. From dated carpet in the bedroom to oak flooring. From one master closet to 2! Amazing clients to work with!
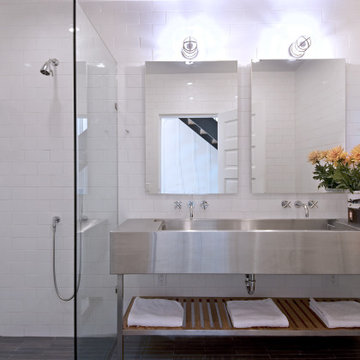
Treve Johnson Photography
サンフランシスコにある広いコンテンポラリースタイルのおしゃれな浴室 (オープンシェルフ、バリアフリー、白いタイル、セラミックタイル、セラミックタイルの床、一体型シンク、ステンレスの洗面台、オープンシャワー、洗面台2つ、独立型洗面台) の写真
サンフランシスコにある広いコンテンポラリースタイルのおしゃれな浴室 (オープンシェルフ、バリアフリー、白いタイル、セラミックタイル、セラミックタイルの床、一体型シンク、ステンレスの洗面台、オープンシャワー、洗面台2つ、独立型洗面台) の写真
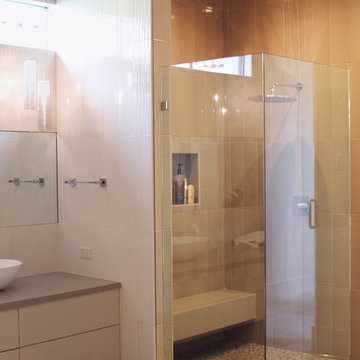
Paradise Valley Golf retreat interior. Two Stories, multiple outdoor living spaces. Modern Open Concept Kitchen, Dining and Living Room. Scottsdale AZ Paradise Valley Exclusive retreat with Modern Art collection.

A Minimal Modern Spa Bathroom completed by Storybook Interiors of Grand Rapids, Michigan.
グランドラピッズにあるお手頃価格の中くらいなコンテンポラリースタイルのおしゃれなマスターバスルーム (グレーのタイル、珪岩の洗面台、フラットパネル扉のキャビネット、中間色木目調キャビネット、セラミックタイル、セラミックタイルの床、ベッセル式洗面器) の写真
グランドラピッズにあるお手頃価格の中くらいなコンテンポラリースタイルのおしゃれなマスターバスルーム (グレーのタイル、珪岩の洗面台、フラットパネル扉のキャビネット、中間色木目調キャビネット、セラミックタイル、セラミックタイルの床、ベッセル式洗面器) の写真
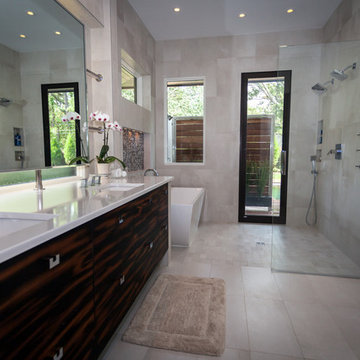
Home Designed By: www.elitedesigngroup.com
Photography By: www.theFUZE.net
シャーロットにある高級な広いコンテンポラリースタイルのおしゃれなマスターバスルーム (オーバーカウンターシンク、家具調キャビネット、濃色木目調キャビネット、珪岩の洗面台、置き型浴槽、ダブルシャワー、一体型トイレ 、ベージュのタイル、セラミックタイル、ベージュの壁、セラミックタイルの床) の写真
シャーロットにある高級な広いコンテンポラリースタイルのおしゃれなマスターバスルーム (オーバーカウンターシンク、家具調キャビネット、濃色木目調キャビネット、珪岩の洗面台、置き型浴槽、ダブルシャワー、一体型トイレ 、ベージュのタイル、セラミックタイル、ベージュの壁、セラミックタイルの床) の写真

Tula Edmunds
black and white bathroom. floating vanity with large mirrors. double head shower behind tub with black wall tile and white ceiling tile.black floor tile. white tub and chrome fixtures

ロンドンにある高級な中くらいなコンテンポラリースタイルのおしゃれなマスターバスルーム (フラットパネル扉のキャビネット、ベージュのキャビネット、オープン型シャワー、壁掛け式トイレ、白いタイル、セラミックタイル、ベージュの壁、セラミックタイルの床、コンソール型シンク、珪岩の洗面台、マルチカラーの床、オープンシャワー、グレーの洗面カウンター、ニッチ、洗面台2つ、フローティング洗面台、折り上げ天井) の写真
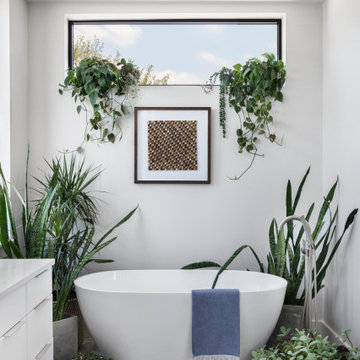
オースティンにある広いコンテンポラリースタイルのおしゃれなマスターバスルーム (フラットパネル扉のキャビネット、白いキャビネット、置き型浴槽、全タイプのシャワー、グレーのタイル、石タイル、白い壁、セラミックタイルの床、アンダーカウンター洗面器、珪岩の洗面台、グレーの床、開き戸のシャワー、白い洗面カウンター、洗面台2つ、フローティング洗面台) の写真
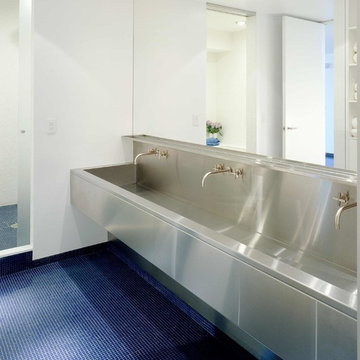
Catherine Tighe
ニューヨークにあるコンテンポラリースタイルのおしゃれな浴室 (フラットパネル扉のキャビネット、白い壁、セラミックタイルの床、一体型シンク、ステンレスの洗面台、青い床) の写真
ニューヨークにあるコンテンポラリースタイルのおしゃれな浴室 (フラットパネル扉のキャビネット、白い壁、セラミックタイルの床、一体型シンク、ステンレスの洗面台、青い床) の写真
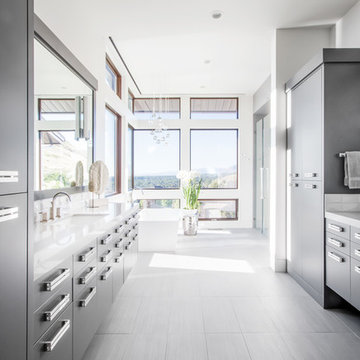
ソルトレイクシティにあるラグジュアリーな中くらいなコンテンポラリースタイルのおしゃれなマスターバスルーム (フラットパネル扉のキャビネット、グレーのキャビネット、置き型浴槽、ダブルシャワー、セラミックタイルの床、開き戸のシャワー、白い壁、横長型シンク、珪岩の洗面台、グレーの床、白い洗面カウンター) の写真
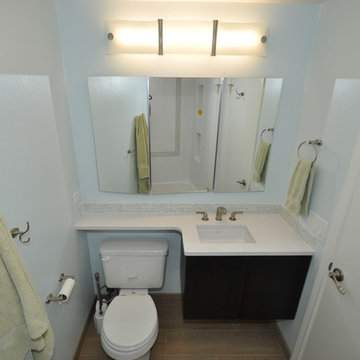
Wes Harding
ロサンゼルスにあるお手頃価格の小さなコンテンポラリースタイルのおしゃれな浴室 (アンダーカウンター洗面器、フラットパネル扉のキャビネット、濃色木目調キャビネット、珪岩の洗面台、置き型浴槽、シャワー付き浴槽 、一体型トイレ 、白いタイル、セラミックタイル、青い壁、セラミックタイルの床) の写真
ロサンゼルスにあるお手頃価格の小さなコンテンポラリースタイルのおしゃれな浴室 (アンダーカウンター洗面器、フラットパネル扉のキャビネット、濃色木目調キャビネット、珪岩の洗面台、置き型浴槽、シャワー付き浴槽 、一体型トイレ 、白いタイル、セラミックタイル、青い壁、セラミックタイルの床) の写真

Bold, colored, random tile flanked by waxed plaster defines simplicity with character. Thoughtfully designed by LazarDesignBuild.com. Photographer, Paul Jonason Steve Lazar, Design + Build.
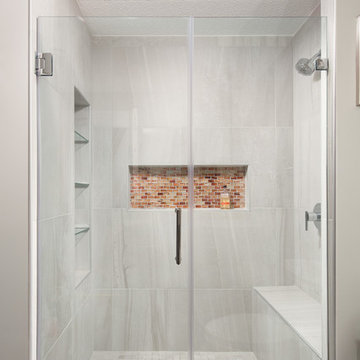
A small bathroom is given a clean, bright, and contemporary look. Storage was key to this design, so we made sure to give our clients plenty of hidden space throughout the room. We installed a full-height linen closet which, thanks to the pull-out shelves, stays conveniently tucked away as well as vanity with U-shaped drawers, perfect for storing smaller items.
The shower also provides our clients with storage opportunity, with two large shower niches - one with four built-in glass shelves. For a bit of sparkle and contrast to the all-white interior, we added a copper glass tile accent to the second niche.
Designed by Chi Renovation & Design who serve Chicago and it's surrounding suburbs, with an emphasis on the North Side and North Shore. You'll find their work from the Loop through Lincoln Park, Skokie, Evanston, and all of the way up to Lake Forest.
For more about Chi Renovation & Design, click here: https://www.chirenovation.com/
To learn more about this project, click here: https://www.chirenovation.com/portfolio/northshore-bathroom-renovation/
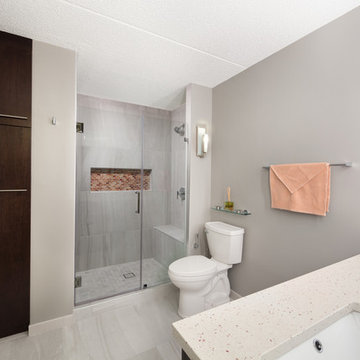
A small bathroom is given a clean, bright, and contemporary look. Storage was key to this design, so we made sure to give our clients plenty of hidden space throughout the room. We installed a full-height linen closet which, thanks to the pull-out shelves, stays conveniently tucked away as well as vanity with U-shaped drawers, perfect for storing smaller items.
The shower also provides our clients with storage opportunity, with two large shower niches - one with four built-in glass shelves. For a bit of sparkle and contrast to the all-white interior, we added a copper glass tile accent to the second niche.
Designed by Chi Renovation & Design who serve Chicago and it's surrounding suburbs, with an emphasis on the North Side and North Shore. You'll find their work from the Loop through Lincoln Park, Skokie, Evanston, and all of the way up to Lake Forest.
For more about Chi Renovation & Design, click here: https://www.chirenovation.com/
To learn more about this project, click here: https://www.chirenovation.com/portfolio/northshore-bathroom-renovation/
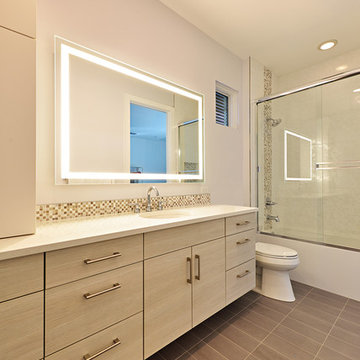
Photo - Alex Andreakos
タンパにある高級な広いコンテンポラリースタイルのおしゃれな子供用バスルーム (フラットパネル扉のキャビネット、淡色木目調キャビネット、置き型浴槽、シャワー付き浴槽 、分離型トイレ、マルチカラーのタイル、白い壁、セラミックタイルの床、アンダーカウンター洗面器、珪岩の洗面台) の写真
タンパにある高級な広いコンテンポラリースタイルのおしゃれな子供用バスルーム (フラットパネル扉のキャビネット、淡色木目調キャビネット、置き型浴槽、シャワー付き浴槽 、分離型トイレ、マルチカラーのタイル、白い壁、セラミックタイルの床、アンダーカウンター洗面器、珪岩の洗面台) の写真

The bathroom emanates simplicity yet possesses a visually appealing and clean aesthetic. Its ambiance is notably pleasant and inviting.
ロンドンにある低価格の中くらいなコンテンポラリースタイルのおしゃれな子供用バスルーム (オープンシェルフ、グレーのキャビネット、ドロップイン型浴槽、シャワー付き浴槽 、一体型トイレ 、グレーのタイル、ガラスタイル、グレーの壁、セラミックタイルの床、オーバーカウンターシンク、ステンレスの洗面台、茶色い床、開き戸のシャワー、グレーの洗面カウンター、照明、洗面台1つ、造り付け洗面台、板張り天井、羽目板の壁) の写真
ロンドンにある低価格の中くらいなコンテンポラリースタイルのおしゃれな子供用バスルーム (オープンシェルフ、グレーのキャビネット、ドロップイン型浴槽、シャワー付き浴槽 、一体型トイレ 、グレーのタイル、ガラスタイル、グレーの壁、セラミックタイルの床、オーバーカウンターシンク、ステンレスの洗面台、茶色い床、開き戸のシャワー、グレーの洗面カウンター、照明、洗面台1つ、造り付け洗面台、板張り天井、羽目板の壁) の写真
コンテンポラリースタイルの浴室・バスルーム (珪岩の洗面台、ステンレスの洗面台、全タイプのキャビネット扉、セラミックタイルの床) の写真
1