コンテンポラリースタイルの浴室・バスルーム (珪岩の洗面台、ソープストーンの洗面台、オープン型シャワー、グレーのタイル、分離型トイレ) の写真
絞り込み:
資材コスト
並び替え:今日の人気順
写真 1〜20 枚目(全 158 枚)
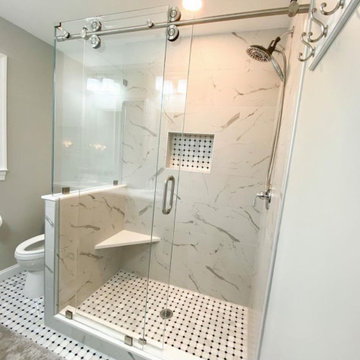
A concept that we’ve done many times is working with shades. It’s a great way to open up a space visually. We did a unique barn door style glass door with a awesome quartz shower seat. Custom short vanity allowed for a lot of space added. Mosaic floor is a great feature!

シンシナティにあるラグジュアリーな巨大なコンテンポラリースタイルのおしゃれなマスターバスルーム (シェーカースタイル扉のキャビネット、グレーのキャビネット、置き型浴槽、オープン型シャワー、分離型トイレ、グレーのタイル、石タイル、ベージュの壁、大理石の床、アンダーカウンター洗面器、ソープストーンの洗面台) の写真
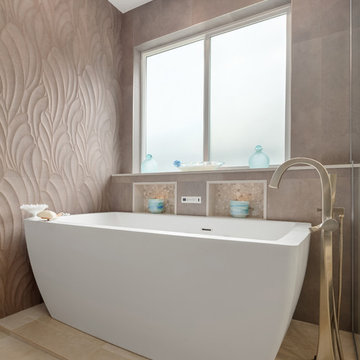
This master bath layout was large, but awkward, with faux Grecian columns flanking a huge corner tub. He prefers showers; she always bathes. This traditional bath had an outdated appearance and had not worn well over time. The owners sought a more personalized and inviting space with increased functionality.
The new design provides a larger shower, free-standing tub, increased storage, a window for the water-closet and a large combined walk-in closet. This contemporary spa-bath offers a dedicated space for each spouse and tremendous storage.
The white dimensional tile catches your eye – is it wallpaper OR tile? You have to see it to believe!
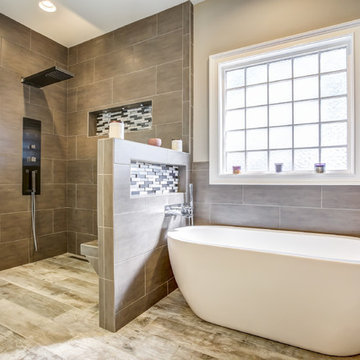
ウィルミントンにある高級な中くらいなコンテンポラリースタイルのおしゃれなマスターバスルーム (フラットパネル扉のキャビネット、白いキャビネット、置き型浴槽、分離型トイレ、グレーのタイル、磁器タイル、グレーの壁、セラミックタイルの床、ベッセル式洗面器、珪岩の洗面台、オープン型シャワー) の写真

メルボルンにあるラグジュアリーな巨大なコンテンポラリースタイルのおしゃれなマスターバスルーム (フラットパネル扉のキャビネット、淡色木目調キャビネット、置き型浴槽、オープン型シャワー、分離型トイレ、グレーのタイル、磁器タイル、グレーの壁、磁器タイルの床、ペデスタルシンク、珪岩の洗面台、グレーの床、オープンシャワー、洗面台2つ、フローティング洗面台) の写真
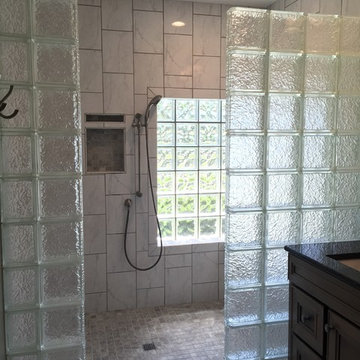
There used to be a corner tub and shower here. Our homeowner never used her tub so wanted to convert them both into a grand open shower spanning the width of her bathroom measuring aprox 6' x4' ! She choose well!
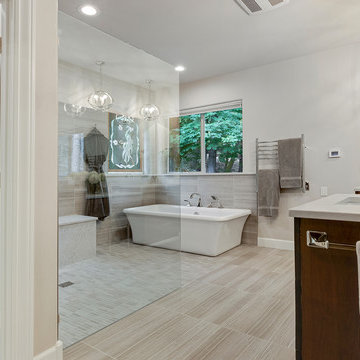
Our clients came to us seeking our design expertise to help them re-work their bathroom and create a spa-like oasis. By removing a wall with vanity in the middle of the room, the fiberglass shower and walls, and eliminating the oversize tub deck we were able to work with a large open space and create the bathroom of our clients’ dreams.
Originally, there was a wall with a single vanity behind it when you first walked into the bathroom which really closed off the space and made it feel quite small. By eliminating the wall and single vanity, fiberglass shower, and built-in bathtub, we were able to enlarge the water closet 2 ½’ and create an open, airy bathroom.
We designed a curbless shower so our clients can age-in-place and always have accessibility into their shower. A long shower bench was added to provide a comfortable spot to sit and enjoy the shower. At the end of the open shower space was the perfect spot to put the freestanding bathtub with easy access from either end of the bathtub. Large windows allow the shower or bath user to enjoy the gorgeous views of nature right outside the window.
A double vanity was installed with a seating area for doing make-up and hair. Toe kick lighting was added to provide soft lighting for the nighttime trips to the bathroom with a built-in motion sensor so no need to try and find light switches in the dark. This toe kick lighting can also be used during relaxing, bubbly soaks in the tub to provide a nice soft light to relax in. Gorgeous pendant fixtures over the vanity provide lovely light and have dimmer switches for times when you do not need full lighting.
Heated tile flooring throughout the bathroom, along with a heat lamp with fan, and towel warmer will leave the clients feeling so warm and cozy after a relaxing shower or long soak they may never want to leave their bathroom.
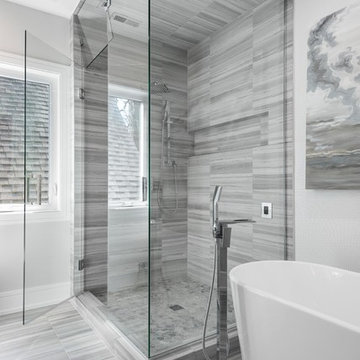
シカゴにある高級な広いコンテンポラリースタイルのおしゃれなマスターバスルーム (フラットパネル扉のキャビネット、ベージュのキャビネット、置き型浴槽、オープン型シャワー、分離型トイレ、グレーのタイル、磁器タイル、グレーの壁、磁器タイルの床、オーバーカウンターシンク、珪岩の洗面台、マルチカラーの床、開き戸のシャワー、白い洗面カウンター) の写真
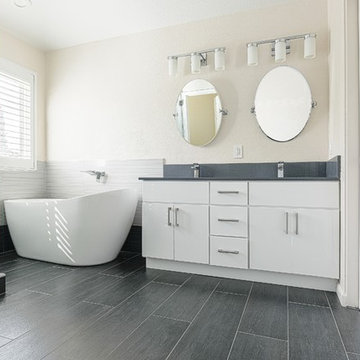
サンフランシスコにある高級な広いコンテンポラリースタイルのおしゃれなマスターバスルーム (フラットパネル扉のキャビネット、白いキャビネット、置き型浴槽、オープン型シャワー、分離型トイレ、グレーのタイル、磁器タイル、磁器タイルの床、アンダーカウンター洗面器、珪岩の洗面台、マルチカラーの壁、グレーの床、開き戸のシャワー、グレーの洗面カウンター、シャワーベンチ、洗面台2つ、造り付け洗面台) の写真
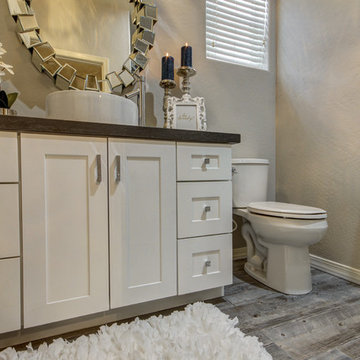
Lister Assister
フェニックスにあるお手頃価格の小さなコンテンポラリースタイルのおしゃれなバスルーム (浴槽なし) (シェーカースタイル扉のキャビネット、オープン型シャワー、分離型トイレ、グレーのタイル、グレーの壁、磁器タイルの床、ベッセル式洗面器、珪岩の洗面台) の写真
フェニックスにあるお手頃価格の小さなコンテンポラリースタイルのおしゃれなバスルーム (浴槽なし) (シェーカースタイル扉のキャビネット、オープン型シャワー、分離型トイレ、グレーのタイル、グレーの壁、磁器タイルの床、ベッセル式洗面器、珪岩の洗面台) の写真
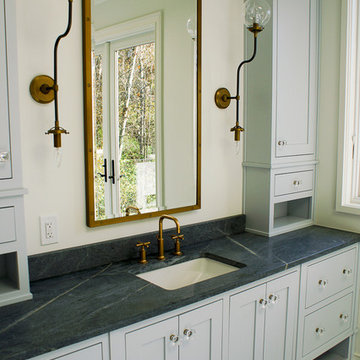
シンシナティにあるラグジュアリーな巨大なコンテンポラリースタイルのおしゃれなマスターバスルーム (シェーカースタイル扉のキャビネット、グレーのキャビネット、置き型浴槽、オープン型シャワー、分離型トイレ、グレーのタイル、石タイル、ベージュの壁、大理石の床、アンダーカウンター洗面器、ソープストーンの洗面台) の写真
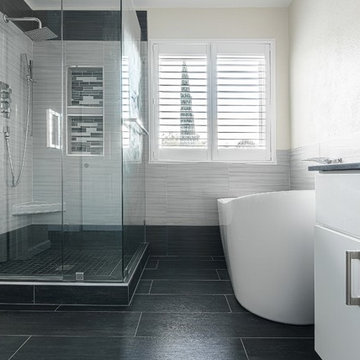
サンフランシスコにある高級な広いコンテンポラリースタイルのおしゃれなマスターバスルーム (フラットパネル扉のキャビネット、白いキャビネット、置き型浴槽、オープン型シャワー、分離型トイレ、グレーのタイル、磁器タイル、マルチカラーの壁、磁器タイルの床、アンダーカウンター洗面器、珪岩の洗面台、グレーの床、開き戸のシャワー、グレーの洗面カウンター、シャワーベンチ、洗面台2つ、造り付け洗面台) の写真
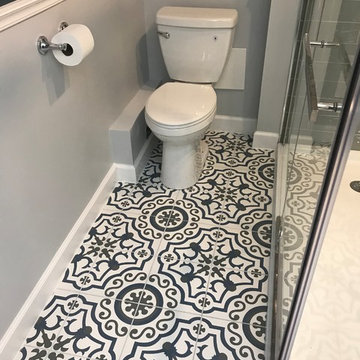
ボルチモアにあるお手頃価格の中くらいなコンテンポラリースタイルのおしゃれなマスターバスルーム (ガラス扉のキャビネット、白いキャビネット、オープン型シャワー、分離型トイレ、グレーのタイル、ガラスタイル、青い壁、セメントタイルの床、ベッセル式洗面器、珪岩の洗面台、青い床、開き戸のシャワー、白い洗面カウンター) の写真
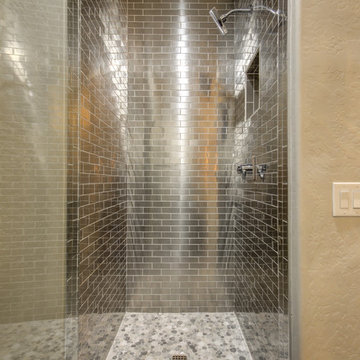
Lister Assister
フェニックスにあるお手頃価格の小さなコンテンポラリースタイルのおしゃれなバスルーム (浴槽なし) (シェーカースタイル扉のキャビネット、オープン型シャワー、分離型トイレ、グレーのタイル、メタルタイル、グレーの壁、磁器タイルの床、ベッセル式洗面器、珪岩の洗面台) の写真
フェニックスにあるお手頃価格の小さなコンテンポラリースタイルのおしゃれなバスルーム (浴槽なし) (シェーカースタイル扉のキャビネット、オープン型シャワー、分離型トイレ、グレーのタイル、メタルタイル、グレーの壁、磁器タイルの床、ベッセル式洗面器、珪岩の洗面台) の写真
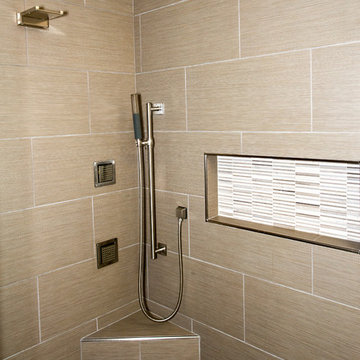
Completely remodeled this bathroom to create a modern look with tile from floor to ceiling. Rough end includes a Schulter System heated floor and a Neo angle Schulter shower. Pluming consists of a touch screen thermostatic control for operating the shower. The control unit is hooked up through the attic with a router and computer to constantly check for updates and maintenance. Finish end includes Shiloh frame less cabinets with quartzite tops. Garage door style Robern medicine cabinets with electrical set up for accessories or a lat screen TV. The latest in electrical control panels for lighting by Legrand Adorne collection.
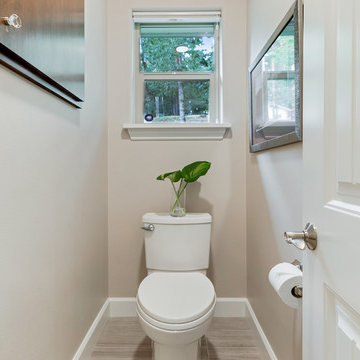
Our clients came to us seeking our design expertise to help them re-work their bathroom and create a spa-like oasis. By removing a wall with vanity in the middle of the room, the fiberglass shower and walls, and eliminating the oversize tub deck we were able to work with a large open space and create the bathroom of our clients’ dreams.
Originally, there was a wall with a single vanity behind it when you first walked into the bathroom which really closed off the space and made it feel quite small. By eliminating the wall and single vanity, fiberglass shower, and built-in bathtub, we were able to enlarge the water closet 2 ½’ and create an open, airy bathroom.
We designed a curbless shower so our clients can age-in-place and always have accessibility into their shower. A long shower bench was added to provide a comfortable spot to sit and enjoy the shower. At the end of the open shower space was the perfect spot to put the freestanding bathtub with easy access from either end of the bathtub. Large windows allow the shower or bath user to enjoy the gorgeous views of nature right outside the window.
A double vanity was installed with a seating area for doing make-up and hair. Toe kick lighting was added to provide soft lighting for the nighttime trips to the bathroom with a built-in motion sensor so no need to try and find light switches in the dark. This toe kick lighting can also be used during relaxing, bubbly soaks in the tub to provide a nice soft light to relax in. Gorgeous pendant fixtures over the vanity provide lovely light and have dimmer switches for times when you do not need full lighting.
Heated tile flooring throughout the bathroom, along with a heat lamp with fan, and towel warmer will leave the clients feeling so warm and cozy after a relaxing shower or long soak they may never want to leave their bathroom.
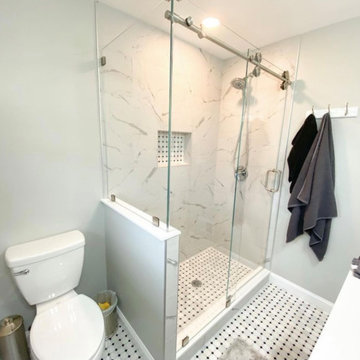
A concept that we’ve done many times is working with shades. It’s a great way to open up a space visually. We did a unique barn door style glass door with a awesome quartz shower seat. Custom short vanity allowed for a lot of space added. Mosaic floor is a great feature!
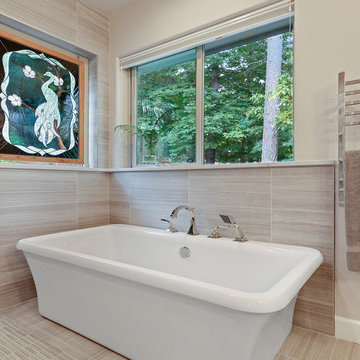
Our clients came to us seeking our design expertise to help them re-work their bathroom and create a spa-like oasis. By removing a wall with vanity in the middle of the room, the fiberglass shower and walls, and eliminating the oversize tub deck we were able to work with a large open space and create the bathroom of our clients’ dreams.
Originally, there was a wall with a single vanity behind it when you first walked into the bathroom which really closed off the space and made it feel quite small. By eliminating the wall and single vanity, fiberglass shower, and built-in bathtub, we were able to enlarge the water closet 2 ½’ and create an open, airy bathroom.
We designed a curbless shower so our clients can age-in-place and always have accessibility into their shower. A long shower bench was added to provide a comfortable spot to sit and enjoy the shower. At the end of the open shower space was the perfect spot to put the freestanding bathtub with easy access from either end of the bathtub. Large windows allow the shower or bath user to enjoy the gorgeous views of nature right outside the window.
A double vanity was installed with a seating area for doing make-up and hair. Toe kick lighting was added to provide soft lighting for the nighttime trips to the bathroom with a built-in motion sensor so no need to try and find light switches in the dark. This toe kick lighting can also be used during relaxing, bubbly soaks in the tub to provide a nice soft light to relax in. Gorgeous pendant fixtures over the vanity provide lovely light and have dimmer switches for times when you do not need full lighting.
Heated tile flooring throughout the bathroom, along with a heat lamp with fan, and towel warmer will leave the clients feeling so warm and cozy after a relaxing shower or long soak they may never want to leave their bathroom.
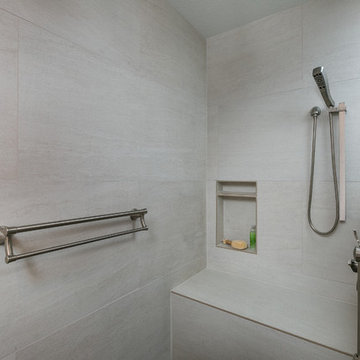
Large bathroom with accessible, roll in shower, claw foot tub, tile floors and walls and floating vanity
ポートランドにあるお手頃価格の広いコンテンポラリースタイルのおしゃれなマスターバスルーム (猫足バスタブ、オープン型シャワー、分離型トイレ、グレーのタイル、磁器タイル、グレーの壁、磁器タイルの床、アンダーカウンター洗面器、ソープストーンの洗面台、オープンシャワー) の写真
ポートランドにあるお手頃価格の広いコンテンポラリースタイルのおしゃれなマスターバスルーム (猫足バスタブ、オープン型シャワー、分離型トイレ、グレーのタイル、磁器タイル、グレーの壁、磁器タイルの床、アンダーカウンター洗面器、ソープストーンの洗面台、オープンシャワー) の写真
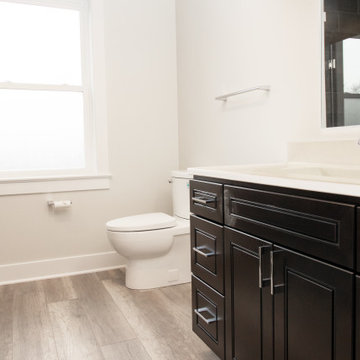
Second story addition and full gut remodel.
シカゴにある高級な中くらいなコンテンポラリースタイルのおしゃれなバスルーム (浴槽なし) (インセット扉のキャビネット、濃色木目調キャビネット、オープン型シャワー、分離型トイレ、グレーのタイル、磁器タイル、白い壁、セラミックタイルの床、ベッセル式洗面器、珪岩の洗面台、ベージュの床、引戸のシャワー、白い洗面カウンター、シャワーベンチ、洗面台2つ、造り付け洗面台) の写真
シカゴにある高級な中くらいなコンテンポラリースタイルのおしゃれなバスルーム (浴槽なし) (インセット扉のキャビネット、濃色木目調キャビネット、オープン型シャワー、分離型トイレ、グレーのタイル、磁器タイル、白い壁、セラミックタイルの床、ベッセル式洗面器、珪岩の洗面台、ベージュの床、引戸のシャワー、白い洗面カウンター、シャワーベンチ、洗面台2つ、造り付け洗面台) の写真
コンテンポラリースタイルの浴室・バスルーム (珪岩の洗面台、ソープストーンの洗面台、オープン型シャワー、グレーのタイル、分離型トイレ) の写真
1