コンテンポラリースタイルの浴室・バスルーム (ラミネートカウンター、コンクリートの床) の写真
絞り込み:
資材コスト
並び替え:今日の人気順
写真 1〜20 枚目(全 69 枚)
1/4

Lors de l’acquisition de cet appartement neuf, dont l’immeuble a vu le jour en juillet 2023, la configuration des espaces en plan telle que prévue par le promoteur immobilier ne satisfaisait pas la future propriétaire. Trois petites chambres, une cuisine fermée, très peu de rangements intégrés et des matériaux de qualité moyenne, un postulat qui méritait d’être amélioré !
C’est ainsi que la pièce de vie s’est vue transformée en un généreux salon séjour donnant sur une cuisine conviviale ouverte aux rangements optimisés, laissant la part belle à un granit d’exception dans un écrin plan de travail & crédence. Une banquette tapissée et sa table sur mesure en béton ciré font l’intermédiaire avec le volume de détente offrant de nombreuses typologies d’assises, de la méridienne au canapé installé comme pièce maitresse de l’espace.
La chambre enfant se veut douce et intemporelle, parée de tonalités de roses et de nombreux agencements sophistiqués, le tout donnant sur une salle d’eau minimaliste mais singulière.
La suite parentale quant à elle, initialement composée de deux petites pièces inexploitables, s’est vu radicalement transformée ; un dressing de 7,23 mètres linéaires tout en menuiserie, la mise en abîme du lit sur une estrade astucieuse intégrant du rangement et une tête de lit comme à l’hôtel, sans oublier l’espace coiffeuse en adéquation avec la salle de bain, elle-même composée d’une double vasque, d’une douche & d’une baignoire.
Une transformation complète d’un appartement neuf pour une rénovation haut de gamme clé en main.
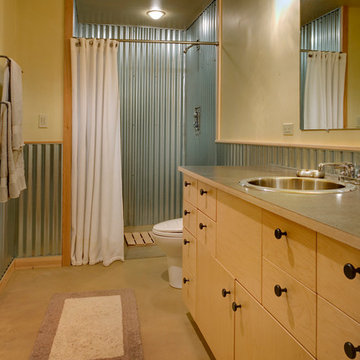
© Steve Keating Photography
シアトルにある中くらいなコンテンポラリースタイルのおしゃれなバスルーム (浴槽なし) (フラットパネル扉のキャビネット、淡色木目調キャビネット、アルコーブ型シャワー、一体型トイレ 、グレーのタイル、メタルタイル、ベージュの壁、コンクリートの床、オーバーカウンターシンク、ラミネートカウンター) の写真
シアトルにある中くらいなコンテンポラリースタイルのおしゃれなバスルーム (浴槽なし) (フラットパネル扉のキャビネット、淡色木目調キャビネット、アルコーブ型シャワー、一体型トイレ 、グレーのタイル、メタルタイル、ベージュの壁、コンクリートの床、オーバーカウンターシンク、ラミネートカウンター) の写真
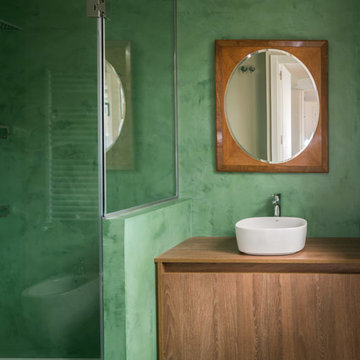
Baño principal en suite.
マドリードにあるコンテンポラリースタイルのおしゃれなマスターバスルーム (緑のタイル、緑の壁、コンクリートの床、ベッセル式洗面器、ラミネートカウンター、緑の床、開き戸のシャワー) の写真
マドリードにあるコンテンポラリースタイルのおしゃれなマスターバスルーム (緑のタイル、緑の壁、コンクリートの床、ベッセル式洗面器、ラミネートカウンター、緑の床、開き戸のシャワー) の写真
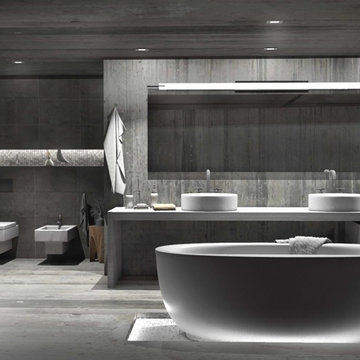
Large open bathroom wrapped in concrete walls. The bathroom features a large laminate vanity with vessel sinks, an oval tub recessed into the floor, accented with LED light strips, and an open area with glass enclosure for a shower. Modern and minimalistic design that evokes the senses.
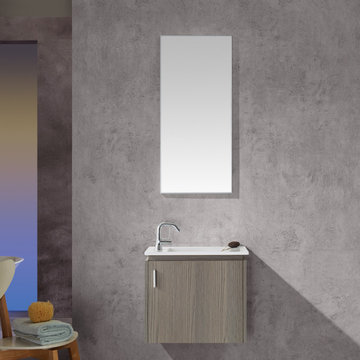
The Novara vanity collection is comprised of soft-closing drawers and doors, flat style closures and durable acrylic drop-in sink.
Featured: Vinnova Thomas 22" Vanity
Color: Laminate veneer wood finish
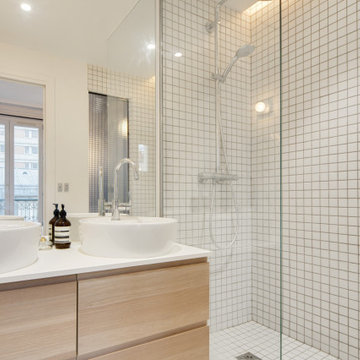
パリにある低価格の小さなコンテンポラリースタイルのおしゃれなバスルーム (浴槽なし) (インセット扉のキャビネット、淡色木目調キャビネット、バリアフリー、白いタイル、磁器タイル、白い壁、コンクリートの床、オーバーカウンターシンク、ラミネートカウンター、グレーの床、白い洗面カウンター) の写真
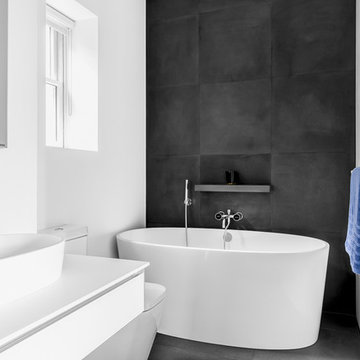
Photo: Sean Litchfield
ニューヨークにある中くらいなコンテンポラリースタイルのおしゃれなマスターバスルーム (フラットパネル扉のキャビネット、白いキャビネット、置き型浴槽、分離型トイレ、黒いタイル、石スラブタイル、白い壁、コンクリートの床、ベッセル式洗面器、ラミネートカウンター) の写真
ニューヨークにある中くらいなコンテンポラリースタイルのおしゃれなマスターバスルーム (フラットパネル扉のキャビネット、白いキャビネット、置き型浴槽、分離型トイレ、黒いタイル、石スラブタイル、白い壁、コンクリートの床、ベッセル式洗面器、ラミネートカウンター) の写真
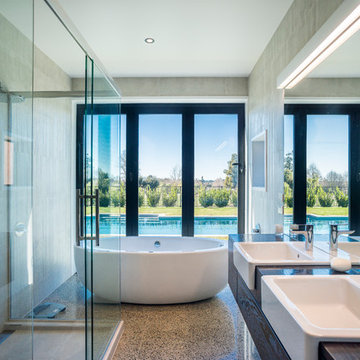
Oliver Webber
Holliday House is located on a thirteen acre section set amongst the rural landscape of the Moutere Valley. The site has a north-south orientation and is gently sloping, with a large pond in the centre of the section. The property has expansive views out to rolling hills, farmland and the mountain ranges beyond. The clients required a house that would suit just the two of them, as well as accommodate their adult children and extended family.
A driveway along the southern boundary leads people up to the house, with the entry being marked by a bright red door. The house is separated into three main wings with a separate garage/workshop. The living wing opens up onto a generous northern-facing courtyard with views over the pond to the orchards beyond. This orientation creates a sun-trap for summer living and allows for passive solar gain during winter. The guest wing can be accessed separately if required, and closed off from the main house. The master wing is a quiet sanctuary with an ensuite overlooking the pool area.
The gabled roof forms are reminiscent of the barn-like buildings dotted around the Moutere landscape, however with a modern take using dark-stained vertical cedar cladding. Internally, the material palette comprises polished concrete floors, a pitched cedar-batten ceiling, macrocarpa trusses and a fireplace crafted from local Lee Valley stone. Cedar shelving houses books and objects, and there are designated spaces for art, music and entertaining. Spaces are separate but open, allowing views through to other areas.
The house sits slightly elevated above the pond and extensive landscaping allows it to settle into the land and its surroundings. It is a house which complements the owner’s lifestyle and one they can enjoy now and into the future.
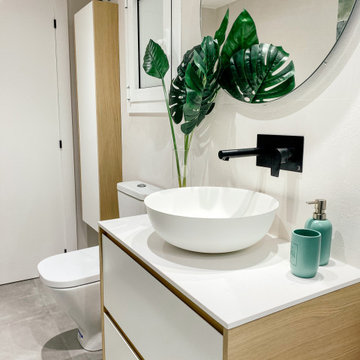
La complejidad en la distribución actual de esta vivienda y sus elementos arquitectónicos ha hecho de éste un proyecto especial para Ruso Interiorisme.
Uno de los objetivos primordiales de los propietarios de la vivienda ha sido tener un salón-comedor con cocina abierta y un dormitorio con baño en suite.
Para dar mayor luminosidad a la vivienda, se ha instalado un pavimento de parquet laminado en tonos suaves que, acompañado de paredes blancas y elementos decorativos en colores claros, generan un ambiente de serenidad.
Tanto en el baño suite como en el baño de invitados, se ha optado por jugar con el color y aplicar, en cada uno de ellos, un toque de color en la cerámica para aportarle energía y fuerza a la estancia.
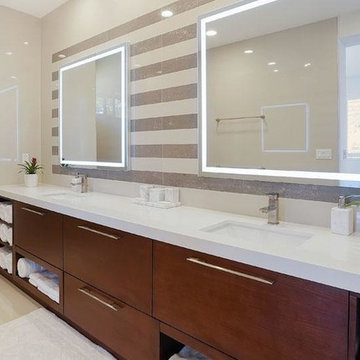
Open shelf with flat door bathroom
ハワイにある広いコンテンポラリースタイルのおしゃれなマスターバスルーム (フラットパネル扉のキャビネット、濃色木目調キャビネット、アルコーブ型シャワー、ベージュのタイル、茶色いタイル、石タイル、ベージュの壁、コンクリートの床、アンダーカウンター洗面器、ラミネートカウンター、ベージュの床、オープンシャワー、白い洗面カウンター) の写真
ハワイにある広いコンテンポラリースタイルのおしゃれなマスターバスルーム (フラットパネル扉のキャビネット、濃色木目調キャビネット、アルコーブ型シャワー、ベージュのタイル、茶色いタイル、石タイル、ベージュの壁、コンクリートの床、アンダーカウンター洗面器、ラミネートカウンター、ベージュの床、オープンシャワー、白い洗面カウンター) の写真
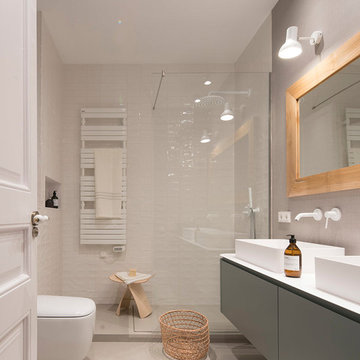
Proyecto realizado por Meritxell Ribé - The Room Studio
Construcción: The Room Work
Fotografías: Mauricio Fuertes
バルセロナにある中くらいなコンテンポラリースタイルのおしゃれな浴室 (グレーのキャビネット、壁掛け式トイレ、ベージュのタイル、セラミックタイル、ベージュの壁、コンクリートの床、ベッセル式洗面器、ラミネートカウンター、ベージュの床、白い洗面カウンター、フラットパネル扉のキャビネット) の写真
バルセロナにある中くらいなコンテンポラリースタイルのおしゃれな浴室 (グレーのキャビネット、壁掛け式トイレ、ベージュのタイル、セラミックタイル、ベージュの壁、コンクリートの床、ベッセル式洗面器、ラミネートカウンター、ベージュの床、白い洗面カウンター、フラットパネル扉のキャビネット) の写真
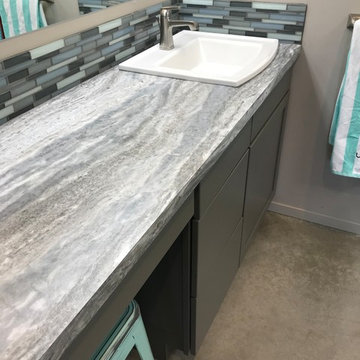
Mid Continent cabinetry- shaker door, dark gray pant on maple. we used a fun "fantasy marble" laminate for the tops and a fun blue and gray glass mosaic tile to tie it all in.
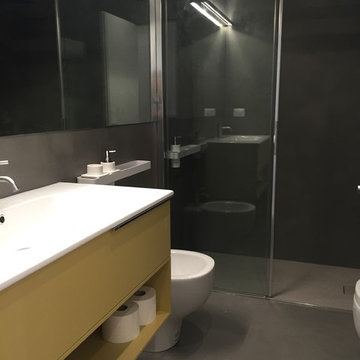
ミラノにあるお手頃価格の中くらいなコンテンポラリースタイルのおしゃれなバスルーム (浴槽なし) (フラットパネル扉のキャビネット、緑のキャビネット、バリアフリー、一体型トイレ 、グレーのタイル、グレーの壁、コンクリートの床、壁付け型シンク、ラミネートカウンター) の写真
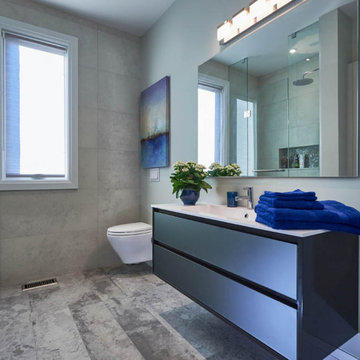
トロントにある高級な中くらいなコンテンポラリースタイルのおしゃれな浴室 (フラットパネル扉のキャビネット、グレーのキャビネット、壁掛け式トイレ、グレーのタイル、セメントタイル、グレーの壁、コンクリートの床、一体型シンク、ラミネートカウンター、グレーの床、白い洗面カウンター、洗面台1つ、フローティング洗面台) の写真
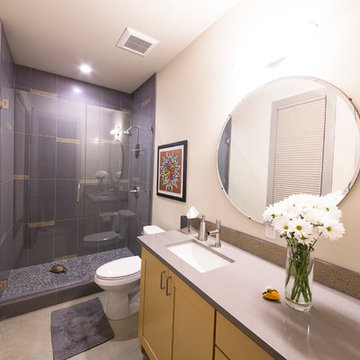
Daniel Dreinsky
オースティンにあるお手頃価格の中くらいなコンテンポラリースタイルのおしゃれな子供用バスルーム (ラミネートカウンター、分離型トイレ、ベージュの壁、コンクリートの床、シェーカースタイル扉のキャビネット、黄色いキャビネット、アルコーブ型シャワー、グレーのタイル、磁器タイル、アンダーカウンター洗面器) の写真
オースティンにあるお手頃価格の中くらいなコンテンポラリースタイルのおしゃれな子供用バスルーム (ラミネートカウンター、分離型トイレ、ベージュの壁、コンクリートの床、シェーカースタイル扉のキャビネット、黄色いキャビネット、アルコーブ型シャワー、グレーのタイル、磁器タイル、アンダーカウンター洗面器) の写真
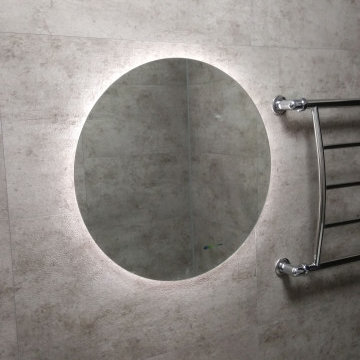
他の地域にある低価格の小さなコンテンポラリースタイルのおしゃれなマスターバスルーム (フラットパネル扉のキャビネット、白いキャビネット、コーナー型浴槽、シャワー付き浴槽 、壁掛け式トイレ、グレーのタイル、グレーの壁、コンクリートの床、オーバーカウンターシンク、ラミネートカウンター、グレーの床、シャワーカーテン、白い洗面カウンター) の写真
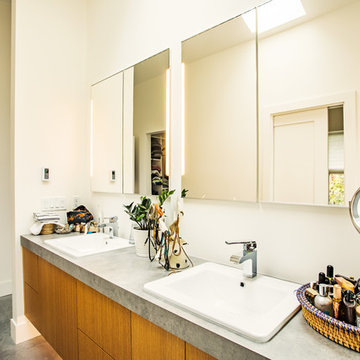
Photos by Brice Ferre
バンクーバーにあるお手頃価格の中くらいなコンテンポラリースタイルのおしゃれなマスターバスルーム (フラットパネル扉のキャビネット、淡色木目調キャビネット、置き型浴槽、アルコーブ型シャワー、一体型トイレ 、白い壁、コンクリートの床、オーバーカウンターシンク、ラミネートカウンター、グレーの床、引戸のシャワー、グレーの洗面カウンター) の写真
バンクーバーにあるお手頃価格の中くらいなコンテンポラリースタイルのおしゃれなマスターバスルーム (フラットパネル扉のキャビネット、淡色木目調キャビネット、置き型浴槽、アルコーブ型シャワー、一体型トイレ 、白い壁、コンクリートの床、オーバーカウンターシンク、ラミネートカウンター、グレーの床、引戸のシャワー、グレーの洗面カウンター) の写真
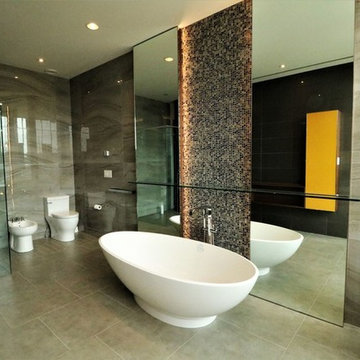
バンクーバーにある広いコンテンポラリースタイルのおしゃれなマスターバスルーム (壁掛け式トイレ、セラミックタイル、黒い壁、コンクリートの床、ベッセル式洗面器、グレーの床、フラットパネル扉のキャビネット、茶色いキャビネット、置き型浴槽、コーナー設置型シャワー、マルチカラーのタイル、ラミネートカウンター、開き戸のシャワー) の写真
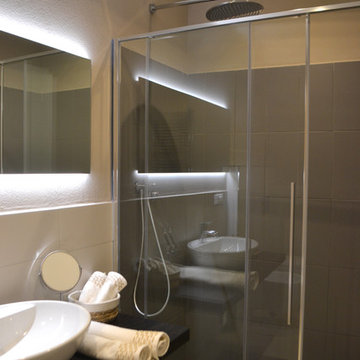
他の地域にある中くらいなコンテンポラリースタイルのおしゃれなバスルーム (浴槽なし) (オープンシェルフ、濃色木目調キャビネット、バリアフリー、分離型トイレ、白いタイル、磁器タイル、グレーの壁、コンクリートの床、ベッセル式洗面器、ラミネートカウンター、白い床) の写真
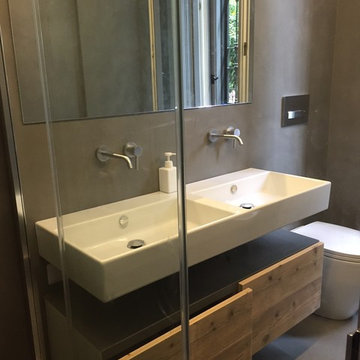
ミラノにあるお手頃価格の中くらいなコンテンポラリースタイルのおしゃれなバスルーム (浴槽なし) (バリアフリー、一体型トイレ 、グレーのタイル、グレーの壁、コンクリートの床、壁付け型シンク、ラミネートカウンター) の写真
コンテンポラリースタイルの浴室・バスルーム (ラミネートカウンター、コンクリートの床) の写真
1