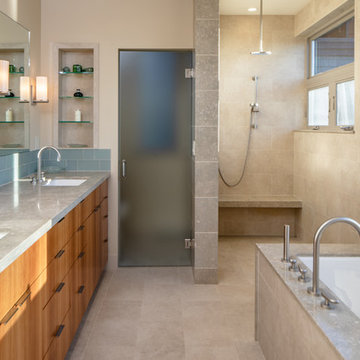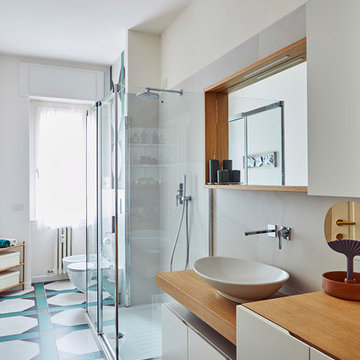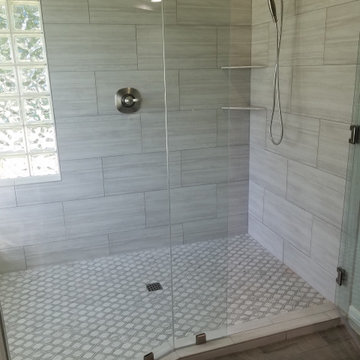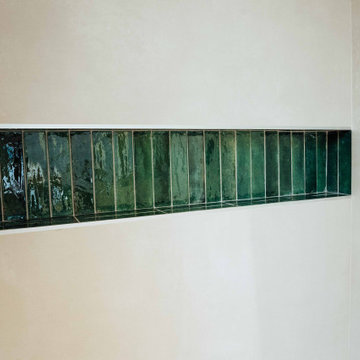コンテンポラリースタイルの浴室・バスルーム (御影石の洗面台、木製洗面台) の写真
絞り込み:
資材コスト
並び替え:今日の人気順
写真 1〜20 枚目(全 29,297 枚)
1/4

Ванная комната
サンクトペテルブルクにあるお手頃価格の中くらいなコンテンポラリースタイルのおしゃれなマスターバスルーム (フラットパネル扉のキャビネット、中間色木目調キャビネット、アルコーブ型浴槽、シャワー付き浴槽 、壁掛け式トイレ、グレーのタイル、磁器タイル、グレーの壁、磁器タイルの床、オーバーカウンターシンク、木製洗面台、グレーの床、シャワーカーテン、洗面台1つ、フローティング洗面台) の写真
サンクトペテルブルクにあるお手頃価格の中くらいなコンテンポラリースタイルのおしゃれなマスターバスルーム (フラットパネル扉のキャビネット、中間色木目調キャビネット、アルコーブ型浴槽、シャワー付き浴槽 、壁掛け式トイレ、グレーのタイル、磁器タイル、グレーの壁、磁器タイルの床、オーバーカウンターシンク、木製洗面台、グレーの床、シャワーカーテン、洗面台1つ、フローティング洗面台) の写真

ブリスベンにある中くらいなコンテンポラリースタイルのおしゃれなマスターバスルーム (落し込みパネル扉のキャビネット、淡色木目調キャビネット、ドロップイン型浴槽、オープン型シャワー、壁掛け式トイレ、グレーのタイル、モザイクタイル、白い壁、セラミックタイルの床、壁付け型シンク、木製洗面台、グレーの床、オープンシャワー、ブラウンの洗面カウンター、洗面台1つ、フローティング洗面台、塗装板張りの天井、羽目板の壁) の写真

バルセロナにあるコンテンポラリースタイルのおしゃれなバスルーム (浴槽なし) (フラットパネル扉のキャビネット、淡色木目調キャビネット、アルコーブ型シャワー、白いタイル、サブウェイタイル、白い壁、モザイクタイル、ベッセル式洗面器、木製洗面台、グレーの床、引戸のシャワー、ベージュのカウンター、ニッチ、洗面台2つ) の写真

Master bath. Photography by Stephen Brousseau.
シアトルにある高級な中くらいなコンテンポラリースタイルのおしゃれなマスターバスルーム (フラットパネル扉のキャビネット、茶色いキャビネット、アンダーマウント型浴槽、バリアフリー、一体型トイレ 、ベージュのタイル、磁器タイル、ベージュの壁、磁器タイルの床、オーバーカウンターシンク、御影石の洗面台、ベージュの床、オープンシャワー、グレーの洗面カウンター) の写真
シアトルにある高級な中くらいなコンテンポラリースタイルのおしゃれなマスターバスルーム (フラットパネル扉のキャビネット、茶色いキャビネット、アンダーマウント型浴槽、バリアフリー、一体型トイレ 、ベージュのタイル、磁器タイル、ベージュの壁、磁器タイルの床、オーバーカウンターシンク、御影石の洗面台、ベージュの床、オープンシャワー、グレーの洗面カウンター) の写真

ロンドンにある中くらいなコンテンポラリースタイルのおしゃれなバスルーム (浴槽なし) (フラットパネル扉のキャビネット、茶色いキャビネット、洗い場付きシャワー、一体型トイレ 、白い壁、壁付け型シンク、木製洗面台、白い床、開き戸のシャワー、ブラウンの洗面カウンター、黒いタイル、モザイクタイル) の写真

Double wash basins, timber bench, pullouts and face-level cabinets for ample storage, black tap ware and strip drains and heated towel rail.
Image: Nicole England

ph. Matteo Imbriani
ミラノにある広いコンテンポラリースタイルのおしゃれな浴室 (フラットパネル扉のキャビネット、白いキャビネット、白い壁、セラミックタイルの床、ベッセル式洗面器、木製洗面台、マルチカラーの床、緑のタイル、開き戸のシャワー、ブラウンの洗面カウンター) の写真
ミラノにある広いコンテンポラリースタイルのおしゃれな浴室 (フラットパネル扉のキャビネット、白いキャビネット、白い壁、セラミックタイルの床、ベッセル式洗面器、木製洗面台、マルチカラーの床、緑のタイル、開き戸のシャワー、ブラウンの洗面カウンター) の写真

Photography by Tom Roe
メルボルンにある高級な小さなコンテンポラリースタイルのおしゃれなバスルーム (浴槽なし) (オープンシャワー、茶色いキャビネット、置き型浴槽、オープン型シャワー、ベージュのタイル、ベッセル式洗面器、木製洗面台、ブラウンの洗面カウンター) の写真
メルボルンにある高級な小さなコンテンポラリースタイルのおしゃれなバスルーム (浴槽なし) (オープンシャワー、茶色いキャビネット、置き型浴槽、オープン型シャワー、ベージュのタイル、ベッセル式洗面器、木製洗面台、ブラウンの洗面カウンター) の写真

This is a custom floating, Walnut vanity. The blue tile back splash, and hanging lights complement the Walnut drawers, and give this bathroom a very modern look.

The goal of this project was to upgrade the builder grade finishes and create an ergonomic space that had a contemporary feel. This bathroom transformed from a standard, builder grade bathroom to a contemporary urban oasis. This was one of my favorite projects, I know I say that about most of my projects but this one really took an amazing transformation. By removing the walls surrounding the shower and relocating the toilet it visually opened up the space. Creating a deeper shower allowed for the tub to be incorporated into the wet area. Adding a LED panel in the back of the shower gave the illusion of a depth and created a unique storage ledge. A custom vanity keeps a clean front with different storage options and linear limestone draws the eye towards the stacked stone accent wall.
Houzz Write Up: https://www.houzz.com/magazine/inside-houzz-a-chopped-up-bathroom-goes-streamlined-and-swank-stsetivw-vs~27263720
The layout of this bathroom was opened up to get rid of the hallway effect, being only 7 foot wide, this bathroom needed all the width it could muster. Using light flooring in the form of natural lime stone 12x24 tiles with a linear pattern, it really draws the eye down the length of the room which is what we needed. Then, breaking up the space a little with the stone pebble flooring in the shower, this client enjoyed his time living in Japan and wanted to incorporate some of the elements that he appreciated while living there. The dark stacked stone feature wall behind the tub is the perfect backdrop for the LED panel, giving the illusion of a window and also creates a cool storage shelf for the tub. A narrow, but tasteful, oval freestanding tub fit effortlessly in the back of the shower. With a sloped floor, ensuring no standing water either in the shower floor or behind the tub, every thought went into engineering this Atlanta bathroom to last the test of time. With now adequate space in the shower, there was space for adjacent shower heads controlled by Kohler digital valves. A hand wand was added for use and convenience of cleaning as well. On the vanity are semi-vessel sinks which give the appearance of vessel sinks, but with the added benefit of a deeper, rounded basin to avoid splashing. Wall mounted faucets add sophistication as well as less cleaning maintenance over time. The custom vanity is streamlined with drawers, doors and a pull out for a can or hamper.
A wonderful project and equally wonderful client. I really enjoyed working with this client and the creative direction of this project.
Brushed nickel shower head with digital shower valve, freestanding bathtub, curbless shower with hidden shower drain, flat pebble shower floor, shelf over tub with LED lighting, gray vanity with drawer fronts, white square ceramic sinks, wall mount faucets and lighting under vanity. Hidden Drain shower system. Atlanta Bathroom.

モスクワにある中くらいなコンテンポラリースタイルのおしゃれな浴室 (フラットパネル扉のキャビネット、中間色木目調キャビネット、ベージュのタイル、磁器タイル、磁器タイルの床、オーバーカウンターシンク、木製洗面台、ベージュの床、ブラウンの洗面カウンター、洗面台1つ、フローティング洗面台) の写真

Main Bathroom with a double sink
他の地域にあるコンテンポラリースタイルのおしゃれな子供用バスルーム (フラットパネル扉のキャビネット、黒いキャビネット、壁掛け式トイレ、茶色いタイル、磁器タイル、茶色い壁、磁器タイルの床、御影石の洗面台、茶色い床、ブラウンの洗面カウンター、洗面台2つ、フローティング洗面台、一体型シンク、ニッチ) の写真
他の地域にあるコンテンポラリースタイルのおしゃれな子供用バスルーム (フラットパネル扉のキャビネット、黒いキャビネット、壁掛け式トイレ、茶色いタイル、磁器タイル、茶色い壁、磁器タイルの床、御影石の洗面台、茶色い床、ブラウンの洗面カウンター、洗面台2つ、フローティング洗面台、一体型シンク、ニッチ) の写真

Le plan vasque est résolument dans l'air du temps avec sa vasque à poser en Terrazzo beige de chez Tikamoon, tandis que la robinetterie encastrée, associée au mur en zellige vert d'eau, apporte une élégance certaine. Les portes de placards dissimulent astucieusement le lave-linge.

他の地域にあるコンテンポラリースタイルのおしゃれな浴室 (フラットパネル扉のキャビネット、中間色木目調キャビネット、置き型浴槽、白いタイル、ベッセル式洗面器、木製洗面台、グレーの床、ブラウンの洗面カウンター、洗面台2つ、フローティング洗面台) の写真

シドニーにある高級な広いコンテンポラリースタイルのおしゃれな子供用バスルーム (黒いキャビネット、ドロップイン型浴槽、シャワー付き浴槽 、分離型トイレ、白いタイル、セラミックタイル、白い壁、モザイクタイル、ベッセル式洗面器、御影石の洗面台、黒い床、開き戸のシャワー、黒い洗面カウンター、洗面台1つ、独立型洗面台、フラットパネル扉のキャビネット) の写真

Reconfiguration of a dilapidated bathroom and separate toilet in a Victorian house in Walthamstow village.
The original toilet was situated straight off of the landing space and lacked any privacy as it opened onto the landing. The original bathroom was separate from the WC with the entrance at the end of the landing. To get to the rear bedroom meant passing through the bathroom which was not ideal. The layout was reconfigured to create a family bathroom which incorporated a walk-in shower where the original toilet had been and freestanding bath under a large sash window. The new bathroom is slightly slimmer than the original this is to create a short corridor leading to the rear bedroom.
The ceiling was removed and the joists exposed to create the feeling of a larger space. A rooflight sits above the walk-in shower and the room is flooded with natural daylight. Hanging plants are hung from the exposed beams bringing nature and a feeling of calm tranquility into the space.

DHV Architects have designed the new second floor at this large detached house in Henleaze, Bristol. The brief was to fit a generous master bedroom and a high end bathroom into the loft space. Crittall style glazing combined with mono chromatic colours create a sleek contemporary feel. A large rear dormer with an oversized window make the bedroom light and airy.

ロンドンにあるコンテンポラリースタイルのおしゃれなバスルーム (浴槽なし) (フラットパネル扉のキャビネット、濃色木目調キャビネット、コーナー設置型シャワー、壁掛け式トイレ、グレーのタイル、グレーの壁、ベッセル式洗面器、木製洗面台、グレーの床、オープンシャワー、ブラウンの洗面カウンター、洗面台1つ、フローティング洗面台) の写真

ダラスにあるお手頃価格の広いコンテンポラリースタイルのおしゃれなマスターバスルーム (シェーカースタイル扉のキャビネット、白いキャビネット、アルコーブ型シャワー、グレーのタイル、セラミックタイル、グレーの壁、セラミックタイルの床、アンダーカウンター洗面器、御影石の洗面台、茶色い床、開き戸のシャワー、グレーの洗面カウンター、シャワーベンチ、洗面台2つ、造り付け洗面台) の写真

ボルドーにある高級な中くらいなコンテンポラリースタイルのおしゃれなバスルーム (浴槽なし) (インセット扉のキャビネット、中間色木目調キャビネット、大型浴槽、オープン型シャワー、ベージュのタイル、セラミックタイル、ベージュの壁、セラミックタイルの床、ベッセル式洗面器、木製洗面台、ベージュの床、オープンシャワー、ブラウンの洗面カウンター、洗面台2つ、独立型洗面台) の写真
コンテンポラリースタイルの浴室・バスルーム (御影石の洗面台、木製洗面台) の写真
1