広いコンテンポラリースタイルの浴室・バスルーム (ガラスの洗面台、マルチカラーの壁) の写真
絞り込み:
資材コスト
並び替え:今日の人気順
写真 1〜20 枚目(全 22 枚)
1/5

Home and Living Examiner said:
Modern renovation by J Design Group is stunning
J Design Group, an expert in luxury design, completed a new project in Tamarac, Florida, which involved the total interior remodeling of this home. We were so intrigued by the photos and design ideas, we decided to talk to J Design Group CEO, Jennifer Corredor. The concept behind the redesign was inspired by the client’s relocation.
Andrea Campbell: How did you get a feel for the client's aesthetic?
Jennifer Corredor: After a one-on-one with the Client, I could get a real sense of her aesthetics for this home and the type of furnishings she gravitated towards.
The redesign included a total interior remodeling of the client's home. All of this was done with the client's personal style in mind. Certain walls were removed to maximize the openness of the area and bathrooms were also demolished and reconstructed for a new layout. This included removing the old tiles and replacing with white 40” x 40” glass tiles for the main open living area which optimized the space immediately. Bedroom floors were dressed with exotic African Teak to introduce warmth to the space.
We also removed and replaced the outdated kitchen with a modern look and streamlined, state-of-the-art kitchen appliances. To introduce some color for the backsplash and match the client's taste, we introduced a splash of plum-colored glass behind the stove and kept the remaining backsplash with frosted glass. We then removed all the doors throughout the home and replaced with custom-made doors which were a combination of cherry with insert of frosted glass and stainless steel handles.
All interior lights were replaced with LED bulbs and stainless steel trims, including unique pendant and wall sconces that were also added. All bathrooms were totally gutted and remodeled with unique wall finishes, including an entire marble slab utilized in the master bath shower stall.
Once renovation of the home was completed, we proceeded to install beautiful high-end modern furniture for interior and exterior, from lines such as B&B Italia to complete a masterful design. One-of-a-kind and limited edition accessories and vases complimented the look with original art, most of which was custom-made for the home.
To complete the home, state of the art A/V system was introduced. The idea is always to enhance and amplify spaces in a way that is unique to the client and exceeds his/her expectations.
To see complete J Design Group featured article, go to: http://www.examiner.com/article/modern-renovation-by-j-design-group-is-stunning
Living Room,
Dining room,
Master Bedroom,
Master Bathroom,
Powder Bathroom,
Miami Interior Designers,
Miami Interior Designer,
Interior Designers Miami,
Interior Designer Miami,
Modern Interior Designers,
Modern Interior Designer,
Modern interior decorators,
Modern interior decorator,
Miami,
Contemporary Interior Designers,
Contemporary Interior Designer,
Interior design decorators,
Interior design decorator,
Interior Decoration and Design,
Black Interior Designers,
Black Interior Designer,
Interior designer,
Interior designers,
Home interior designers,
Home interior designer,
Daniel Newcomb
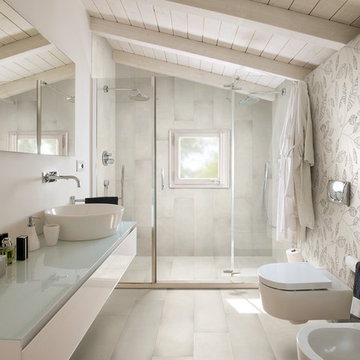
Essential, contemporary, industrial: cement is the inspiration behind Chrome, a collection that reprises the nuances of sand and mixed gravel.
Bathroom - White
Neutral, subtly nuanced backdrops, dusty colours and special formats exude material presence, while mineral fragments add sheen and a sense of time-worn surfaces.
Bathroom - Charcoal
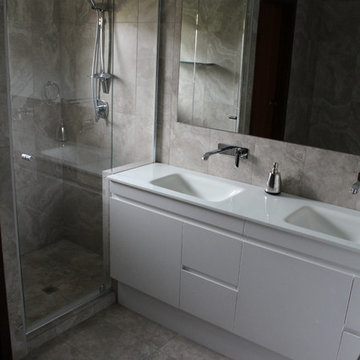
Vitrified Porcelain Wall Tiles
Semi Frameless Shower Screen
Wall Mounted Mixers
Glass and Stone Crushed Vanity Top
パースにあるお手頃価格の広いコンテンポラリースタイルのおしゃれなマスターバスルーム (インセット扉のキャビネット、白いキャビネット、アルコーブ型シャワー、マルチカラーのタイル、磁器タイル、マルチカラーの壁、磁器タイルの床、一体型シンク、ガラスの洗面台) の写真
パースにあるお手頃価格の広いコンテンポラリースタイルのおしゃれなマスターバスルーム (インセット扉のキャビネット、白いキャビネット、アルコーブ型シャワー、マルチカラーのタイル、磁器タイル、マルチカラーの壁、磁器タイルの床、一体型シンク、ガラスの洗面台) の写真
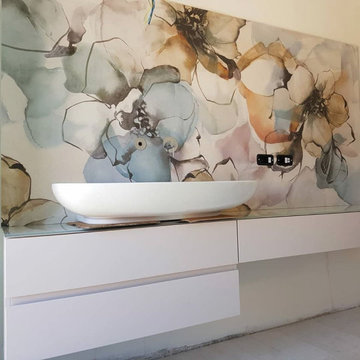
I nostri lavori vengono bene perché siamo appena un pelino insistenti... ad esempio ricordo come fosse ieri una domenica sera passata a cercare di convincere i clienti che due ciotole in questo bagno non sarebbero entrate e che il lavandino squadrato in grès che volevano mettere in alternativa non ci entrava. A dire il vero non solo non ci sarebbe entrato, ma con la sua forma ed i suoi spigoli vivi sarebbe stato molto pericoloso in quella posizione.
Per fortuna dover insistere tanto non capita quasi mai e ripeto per fortuna visto che nel progetto di questo bagno siamo arrivati alla revisione numero 8 servendosi in ben 3 showroom diversi e per concludere ci siamo fatti realizzare il mobile su misura dai miei falegnami di fiducia su mio progetto.
Tutto questo dopo aver fatto 3 diversi progetti esecutivi dell'intero bagno perché la cliente ogni volta si diceva convinta delle proposte e invece aihmè non lo era...
Quando finisce un lavoro che ci è costato una fatica simile non possiamo che festeggiare, soprattutto se il risultato è così!
Evviva gli architetti caparbi che faticano per il bene del cliente anche se il cliente a volte non lo capisce.
.
.
.
#rbs #rachelebiancalanistudio #architects #ristrutturazione #bathroomdesign #bath #bathroom #designer #architetti #valdarno
Private Apartment in Valdarno. Concept, Design, Interior Design, Lighting Design by #rachelebiancalanistudio www.rachelebiancalani.com
____________________________
.
.
.
#rbs #studiodiarchitettura #architectslifestyle #architettiitaliani #architecture #architecturephotography #arc_only #archdaily #architetturaitaliana #ristrutturocasa #architetturainterni #architectureporn #interiordesign #chiavinmano #architette
#architecture_hunter
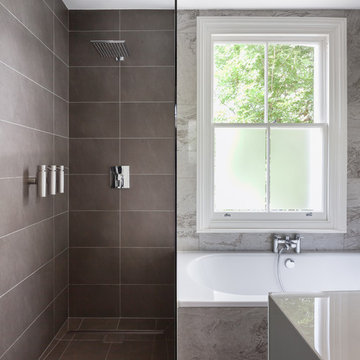
Peter Landers
ロンドンにある高級な広いコンテンポラリースタイルのおしゃれな子供用バスルーム (フラットパネル扉のキャビネット、グレーのキャビネット、ドロップイン型浴槽、オープン型シャワー、壁掛け式トイレ、茶色いタイル、磁器タイル、マルチカラーの壁、セラミックタイルの床、オーバーカウンターシンク、ガラスの洗面台、茶色い床、オープンシャワー、白い洗面カウンター) の写真
ロンドンにある高級な広いコンテンポラリースタイルのおしゃれな子供用バスルーム (フラットパネル扉のキャビネット、グレーのキャビネット、ドロップイン型浴槽、オープン型シャワー、壁掛け式トイレ、茶色いタイル、磁器タイル、マルチカラーの壁、セラミックタイルの床、オーバーカウンターシンク、ガラスの洗面台、茶色い床、オープンシャワー、白い洗面カウンター) の写真
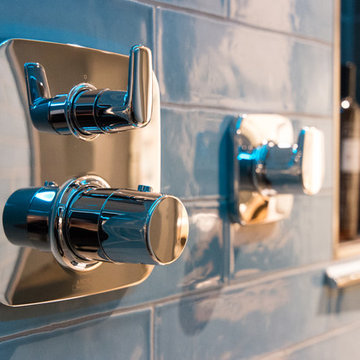
Frank Rohr
フランクフルトにあるラグジュアリーな広いコンテンポラリースタイルのおしゃれなバスルーム (浴槽なし) (オープンシェルフ、白いキャビネット、バリアフリー、分離型トイレ、マルチカラーのタイル、セラミックタイル、マルチカラーの壁、塗装フローリング、ベッセル式洗面器、ガラスの洗面台、茶色い床、開き戸のシャワー) の写真
フランクフルトにあるラグジュアリーな広いコンテンポラリースタイルのおしゃれなバスルーム (浴槽なし) (オープンシェルフ、白いキャビネット、バリアフリー、分離型トイレ、マルチカラーのタイル、セラミックタイル、マルチカラーの壁、塗装フローリング、ベッセル式洗面器、ガラスの洗面台、茶色い床、開き戸のシャワー) の写真
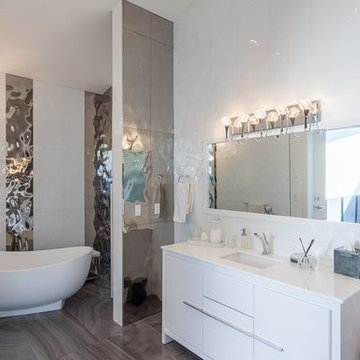
Unique style, unique tiles, unique formate
バンクーバーにあるラグジュアリーな広いコンテンポラリースタイルのおしゃれなマスターバスルーム (フラットパネル扉のキャビネット、白いキャビネット、置き型浴槽、バリアフリー、一体型トイレ 、白いタイル、磁器タイル、マルチカラーの壁、磁器タイルの床、オーバーカウンターシンク、ガラスの洗面台、グレーの床) の写真
バンクーバーにあるラグジュアリーな広いコンテンポラリースタイルのおしゃれなマスターバスルーム (フラットパネル扉のキャビネット、白いキャビネット、置き型浴槽、バリアフリー、一体型トイレ 、白いタイル、磁器タイル、マルチカラーの壁、磁器タイルの床、オーバーカウンターシンク、ガラスの洗面台、グレーの床) の写真
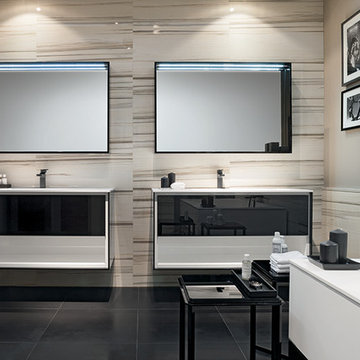
Luxury bathroom designed by Massimiliano Raggi, with Oasis Group products, from the Master collection.
ヴェネツィアにあるラグジュアリーな広いコンテンポラリースタイルのおしゃれなマスターバスルーム (アンダーカウンター洗面器、家具調キャビネット、黒いキャビネット、ガラスの洗面台、ドロップイン型浴槽、分離型トイレ、マルチカラーのタイル、セラミックタイル、マルチカラーの壁、セラミックタイルの床) の写真
ヴェネツィアにあるラグジュアリーな広いコンテンポラリースタイルのおしゃれなマスターバスルーム (アンダーカウンター洗面器、家具調キャビネット、黒いキャビネット、ガラスの洗面台、ドロップイン型浴槽、分離型トイレ、マルチカラーのタイル、セラミックタイル、マルチカラーの壁、セラミックタイルの床) の写真
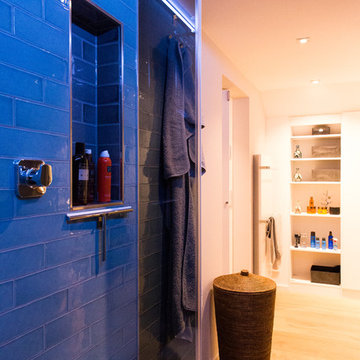
Frank Rohr
フランクフルトにあるラグジュアリーな広いコンテンポラリースタイルのおしゃれなバスルーム (浴槽なし) (オープンシェルフ、白いキャビネット、バリアフリー、分離型トイレ、マルチカラーのタイル、セラミックタイル、マルチカラーの壁、塗装フローリング、ベッセル式洗面器、ガラスの洗面台、茶色い床、開き戸のシャワー) の写真
フランクフルトにあるラグジュアリーな広いコンテンポラリースタイルのおしゃれなバスルーム (浴槽なし) (オープンシェルフ、白いキャビネット、バリアフリー、分離型トイレ、マルチカラーのタイル、セラミックタイル、マルチカラーの壁、塗装フローリング、ベッセル式洗面器、ガラスの洗面台、茶色い床、開き戸のシャワー) の写真
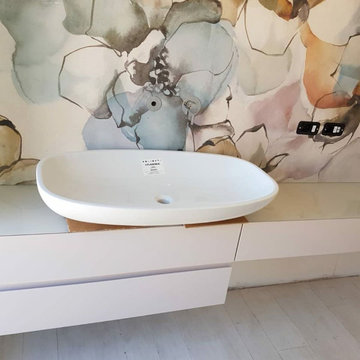
I nostri lavori vengono bene perché siamo appena un pelino insistenti... ad esempio ricordo come fosse ieri una domenica sera passata a cercare di convincere i clienti che due ciotole in questo bagno non sarebbero entrate e che il lavandino squadrato in grès che volevano mettere in alternativa non ci entrava. A dire il vero non solo non ci sarebbe entrato, ma con la sua forma ed i suoi spigoli vivi sarebbe stato molto pericoloso in quella posizione.
Per fortuna dover insistere tanto non capita quasi mai e ripeto per fortuna visto che nel progetto di questo bagno siamo arrivati alla revisione numero 8 servendosi in ben 3 showroom diversi e per concludere ci siamo fatti realizzare il mobile su misura dai miei falegnami di fiducia su mio progetto.
Tutto questo dopo aver fatto 3 diversi progetti esecutivi dell'intero bagno perché la cliente ogni volta si diceva convinta delle proposte e invece aihmè non lo era...
Quando finisce un lavoro che ci è costato una fatica simile non possiamo che festeggiare, soprattutto se il risultato è così!
Evviva gli architetti caparbi che faticano per il bene del cliente anche se il cliente a volte non lo capisce.
.
.
.
#rbs #rachelebiancalanistudio #architects #ristrutturazione #bathroomdesign #bath #bathroom #designer #architetti #valdarno
Private Apartment in Valdarno. Concept, Design, Interior Design, Lighting Design by #rachelebiancalanistudio www.rachelebiancalani.com
____________________________
.
.
.
#rbs #studiodiarchitettura #architectslifestyle #architettiitaliani #architecture #architecturephotography #arc_only #archdaily #architetturaitaliana #ristrutturocasa #architetturainterni #architectureporn #interiordesign #chiavinmano #architette
#architecture_hunter
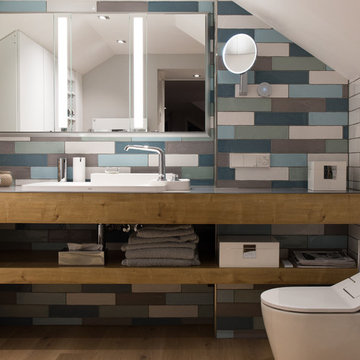
Frank Rohr
フランクフルトにあるラグジュアリーな広いコンテンポラリースタイルのおしゃれなバスルーム (浴槽なし) (オープンシェルフ、白いキャビネット、バリアフリー、分離型トイレ、マルチカラーのタイル、セラミックタイル、マルチカラーの壁、塗装フローリング、ベッセル式洗面器、ガラスの洗面台、茶色い床、開き戸のシャワー) の写真
フランクフルトにあるラグジュアリーな広いコンテンポラリースタイルのおしゃれなバスルーム (浴槽なし) (オープンシェルフ、白いキャビネット、バリアフリー、分離型トイレ、マルチカラーのタイル、セラミックタイル、マルチカラーの壁、塗装フローリング、ベッセル式洗面器、ガラスの洗面台、茶色い床、開き戸のシャワー) の写真
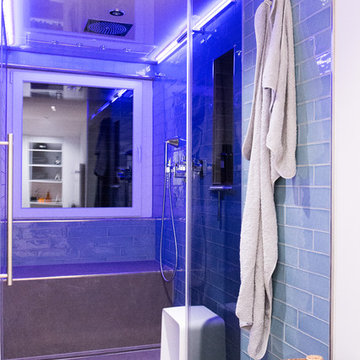
Frank Rohr
フランクフルトにあるラグジュアリーな広いコンテンポラリースタイルのおしゃれなバスルーム (浴槽なし) (オープンシェルフ、白いキャビネット、バリアフリー、分離型トイレ、マルチカラーのタイル、セラミックタイル、マルチカラーの壁、塗装フローリング、ベッセル式洗面器、ガラスの洗面台、茶色い床、開き戸のシャワー) の写真
フランクフルトにあるラグジュアリーな広いコンテンポラリースタイルのおしゃれなバスルーム (浴槽なし) (オープンシェルフ、白いキャビネット、バリアフリー、分離型トイレ、マルチカラーのタイル、セラミックタイル、マルチカラーの壁、塗装フローリング、ベッセル式洗面器、ガラスの洗面台、茶色い床、開き戸のシャワー) の写真
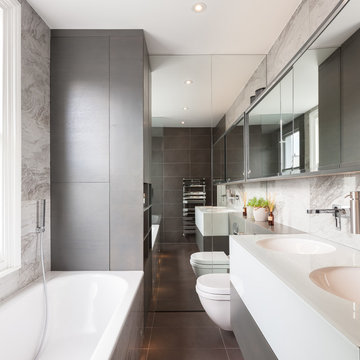
Peter Landers
ロンドンにある高級な広いコンテンポラリースタイルのおしゃれな子供用バスルーム (フラットパネル扉のキャビネット、グレーのキャビネット、ドロップイン型浴槽、オープン型シャワー、壁掛け式トイレ、茶色いタイル、磁器タイル、マルチカラーの壁、セラミックタイルの床、オーバーカウンターシンク、ガラスの洗面台、茶色い床、オープンシャワー、白い洗面カウンター) の写真
ロンドンにある高級な広いコンテンポラリースタイルのおしゃれな子供用バスルーム (フラットパネル扉のキャビネット、グレーのキャビネット、ドロップイン型浴槽、オープン型シャワー、壁掛け式トイレ、茶色いタイル、磁器タイル、マルチカラーの壁、セラミックタイルの床、オーバーカウンターシンク、ガラスの洗面台、茶色い床、オープンシャワー、白い洗面カウンター) の写真
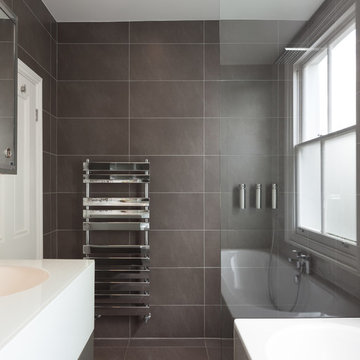
Peter Landers
ロンドンにある高級な広いコンテンポラリースタイルのおしゃれな子供用バスルーム (フラットパネル扉のキャビネット、グレーのキャビネット、ドロップイン型浴槽、オープン型シャワー、壁掛け式トイレ、茶色いタイル、磁器タイル、マルチカラーの壁、セラミックタイルの床、オーバーカウンターシンク、ガラスの洗面台、茶色い床、オープンシャワー、白い洗面カウンター) の写真
ロンドンにある高級な広いコンテンポラリースタイルのおしゃれな子供用バスルーム (フラットパネル扉のキャビネット、グレーのキャビネット、ドロップイン型浴槽、オープン型シャワー、壁掛け式トイレ、茶色いタイル、磁器タイル、マルチカラーの壁、セラミックタイルの床、オーバーカウンターシンク、ガラスの洗面台、茶色い床、オープンシャワー、白い洗面カウンター) の写真
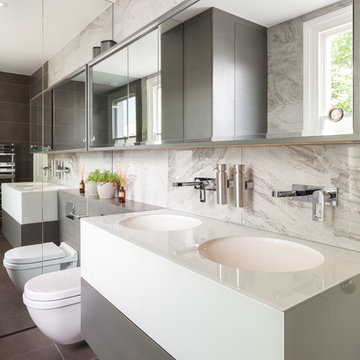
Peter Landers
ロンドンにある高級な広いコンテンポラリースタイルのおしゃれな子供用バスルーム (フラットパネル扉のキャビネット、グレーのキャビネット、ドロップイン型浴槽、オープン型シャワー、壁掛け式トイレ、茶色いタイル、磁器タイル、マルチカラーの壁、セラミックタイルの床、オーバーカウンターシンク、ガラスの洗面台、茶色い床、オープンシャワー、白い洗面カウンター) の写真
ロンドンにある高級な広いコンテンポラリースタイルのおしゃれな子供用バスルーム (フラットパネル扉のキャビネット、グレーのキャビネット、ドロップイン型浴槽、オープン型シャワー、壁掛け式トイレ、茶色いタイル、磁器タイル、マルチカラーの壁、セラミックタイルの床、オーバーカウンターシンク、ガラスの洗面台、茶色い床、オープンシャワー、白い洗面カウンター) の写真
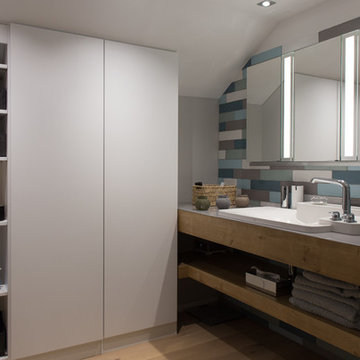
Frank Rohr
フランクフルトにあるラグジュアリーな広いコンテンポラリースタイルのおしゃれなバスルーム (浴槽なし) (オープンシェルフ、白いキャビネット、バリアフリー、分離型トイレ、マルチカラーのタイル、セラミックタイル、マルチカラーの壁、塗装フローリング、ベッセル式洗面器、ガラスの洗面台、茶色い床、開き戸のシャワー) の写真
フランクフルトにあるラグジュアリーな広いコンテンポラリースタイルのおしゃれなバスルーム (浴槽なし) (オープンシェルフ、白いキャビネット、バリアフリー、分離型トイレ、マルチカラーのタイル、セラミックタイル、マルチカラーの壁、塗装フローリング、ベッセル式洗面器、ガラスの洗面台、茶色い床、開き戸のシャワー) の写真
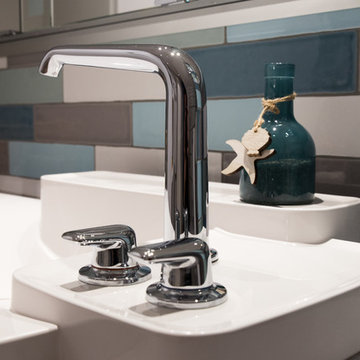
Frank Rohr
フランクフルトにあるラグジュアリーな広いコンテンポラリースタイルのおしゃれなバスルーム (浴槽なし) (オープンシェルフ、白いキャビネット、バリアフリー、分離型トイレ、マルチカラーのタイル、セラミックタイル、マルチカラーの壁、塗装フローリング、ベッセル式洗面器、ガラスの洗面台、茶色い床、開き戸のシャワー) の写真
フランクフルトにあるラグジュアリーな広いコンテンポラリースタイルのおしゃれなバスルーム (浴槽なし) (オープンシェルフ、白いキャビネット、バリアフリー、分離型トイレ、マルチカラーのタイル、セラミックタイル、マルチカラーの壁、塗装フローリング、ベッセル式洗面器、ガラスの洗面台、茶色い床、開き戸のシャワー) の写真
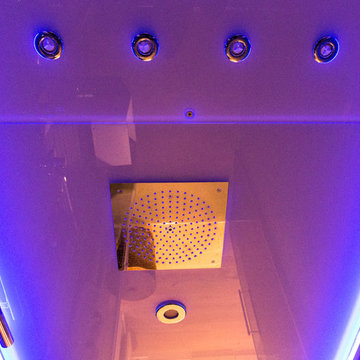
Frank Rohr
フランクフルトにあるラグジュアリーな広いコンテンポラリースタイルのおしゃれなバスルーム (浴槽なし) (オープンシェルフ、白いキャビネット、バリアフリー、分離型トイレ、マルチカラーのタイル、セラミックタイル、マルチカラーの壁、塗装フローリング、ベッセル式洗面器、ガラスの洗面台、茶色い床、開き戸のシャワー) の写真
フランクフルトにあるラグジュアリーな広いコンテンポラリースタイルのおしゃれなバスルーム (浴槽なし) (オープンシェルフ、白いキャビネット、バリアフリー、分離型トイレ、マルチカラーのタイル、セラミックタイル、マルチカラーの壁、塗装フローリング、ベッセル式洗面器、ガラスの洗面台、茶色い床、開き戸のシャワー) の写真
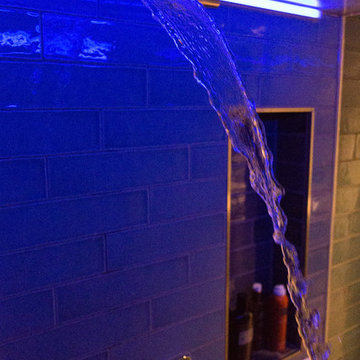
Frank Rohr
フランクフルトにあるラグジュアリーな広いコンテンポラリースタイルのおしゃれなバスルーム (浴槽なし) (オープンシェルフ、白いキャビネット、バリアフリー、分離型トイレ、マルチカラーのタイル、セラミックタイル、マルチカラーの壁、塗装フローリング、ベッセル式洗面器、ガラスの洗面台、茶色い床、開き戸のシャワー) の写真
フランクフルトにあるラグジュアリーな広いコンテンポラリースタイルのおしゃれなバスルーム (浴槽なし) (オープンシェルフ、白いキャビネット、バリアフリー、分離型トイレ、マルチカラーのタイル、セラミックタイル、マルチカラーの壁、塗装フローリング、ベッセル式洗面器、ガラスの洗面台、茶色い床、開き戸のシャワー) の写真
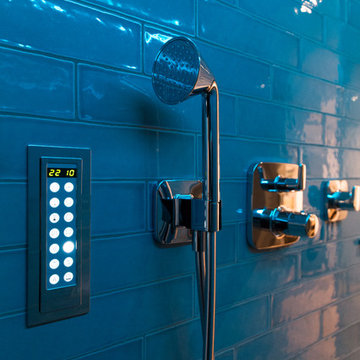
Frank Rohr
フランクフルトにあるラグジュアリーな広いコンテンポラリースタイルのおしゃれなバスルーム (浴槽なし) (オープンシェルフ、白いキャビネット、バリアフリー、分離型トイレ、マルチカラーのタイル、セラミックタイル、マルチカラーの壁、塗装フローリング、ベッセル式洗面器、ガラスの洗面台、茶色い床、開き戸のシャワー) の写真
フランクフルトにあるラグジュアリーな広いコンテンポラリースタイルのおしゃれなバスルーム (浴槽なし) (オープンシェルフ、白いキャビネット、バリアフリー、分離型トイレ、マルチカラーのタイル、セラミックタイル、マルチカラーの壁、塗装フローリング、ベッセル式洗面器、ガラスの洗面台、茶色い床、開き戸のシャワー) の写真
広いコンテンポラリースタイルの浴室・バスルーム (ガラスの洗面台、マルチカラーの壁) の写真
1