コンテンポラリースタイルの浴室・バスルーム (銅の洗面台、御影石の洗面台) の写真
並び替え:今日の人気順
写真 1〜20 枚目(全 18,680 枚)

The goal of this project was to upgrade the builder grade finishes and create an ergonomic space that had a contemporary feel. This bathroom transformed from a standard, builder grade bathroom to a contemporary urban oasis. This was one of my favorite projects, I know I say that about most of my projects but this one really took an amazing transformation. By removing the walls surrounding the shower and relocating the toilet it visually opened up the space. Creating a deeper shower allowed for the tub to be incorporated into the wet area. Adding a LED panel in the back of the shower gave the illusion of a depth and created a unique storage ledge. A custom vanity keeps a clean front with different storage options and linear limestone draws the eye towards the stacked stone accent wall.
Houzz Write Up: https://www.houzz.com/magazine/inside-houzz-a-chopped-up-bathroom-goes-streamlined-and-swank-stsetivw-vs~27263720
The layout of this bathroom was opened up to get rid of the hallway effect, being only 7 foot wide, this bathroom needed all the width it could muster. Using light flooring in the form of natural lime stone 12x24 tiles with a linear pattern, it really draws the eye down the length of the room which is what we needed. Then, breaking up the space a little with the stone pebble flooring in the shower, this client enjoyed his time living in Japan and wanted to incorporate some of the elements that he appreciated while living there. The dark stacked stone feature wall behind the tub is the perfect backdrop for the LED panel, giving the illusion of a window and also creates a cool storage shelf for the tub. A narrow, but tasteful, oval freestanding tub fit effortlessly in the back of the shower. With a sloped floor, ensuring no standing water either in the shower floor or behind the tub, every thought went into engineering this Atlanta bathroom to last the test of time. With now adequate space in the shower, there was space for adjacent shower heads controlled by Kohler digital valves. A hand wand was added for use and convenience of cleaning as well. On the vanity are semi-vessel sinks which give the appearance of vessel sinks, but with the added benefit of a deeper, rounded basin to avoid splashing. Wall mounted faucets add sophistication as well as less cleaning maintenance over time. The custom vanity is streamlined with drawers, doors and a pull out for a can or hamper.
A wonderful project and equally wonderful client. I really enjoyed working with this client and the creative direction of this project.
Brushed nickel shower head with digital shower valve, freestanding bathtub, curbless shower with hidden shower drain, flat pebble shower floor, shelf over tub with LED lighting, gray vanity with drawer fronts, white square ceramic sinks, wall mount faucets and lighting under vanity. Hidden Drain shower system. Atlanta Bathroom.

Main Bathroom with a double sink
他の地域にあるコンテンポラリースタイルのおしゃれな子供用バスルーム (フラットパネル扉のキャビネット、黒いキャビネット、壁掛け式トイレ、茶色いタイル、磁器タイル、茶色い壁、磁器タイルの床、御影石の洗面台、茶色い床、ブラウンの洗面カウンター、洗面台2つ、フローティング洗面台、一体型シンク、ニッチ) の写真
他の地域にあるコンテンポラリースタイルのおしゃれな子供用バスルーム (フラットパネル扉のキャビネット、黒いキャビネット、壁掛け式トイレ、茶色いタイル、磁器タイル、茶色い壁、磁器タイルの床、御影石の洗面台、茶色い床、ブラウンの洗面カウンター、洗面台2つ、フローティング洗面台、一体型シンク、ニッチ) の写真

This house gave us the opportunity to create a variety of bathroom spaces and explore colour and style. The bespoke vanity unit offers plenty of storage. The terrazzo-style tiles on the floor have bluey/green/grey hues which guided the colour scheme for the rest of the space. The black taps and shower accessories, make the space feel contemporary. The walls are painted in a dark grey/blue tone which makes the space feel incredibly cosy.

This prairie home tucked in the woods strikes a harmonious balance between modern efficiency and welcoming warmth.
The master bath is adorned with captivating dark walnut tones and mesmerizing backlighting. A unique curved bathtub takes center stage, positioned to offer a tranquil view of the quiet woods outside, creating a space that encourages relaxation and rejuvenation.
---
Project designed by Minneapolis interior design studio LiLu Interiors. They serve the Minneapolis-St. Paul area, including Wayzata, Edina, and Rochester, and they travel to the far-flung destinations where their upscale clientele owns second homes.
For more about LiLu Interiors, see here: https://www.liluinteriors.com/
To learn more about this project, see here:
https://www.liluinteriors.com/portfolio-items/north-oaks-prairie-home-interior-design/

#thevrindavanproject
ranjeet.mukherjee@gmail.com thevrindavanproject@gmail.com
https://www.facebook.com/The.Vrindavan.Project

This is a master bath remodel, designed/built in 2021 by HomeMasons.
リッチモンドにあるコンテンポラリースタイルのおしゃれなマスターバスルーム (全タイプのキャビネット扉、淡色木目調キャビネット、ダブルシャワー、モノトーンのタイル、ベージュの壁、アンダーカウンター洗面器、御影石の洗面台、グレーの床、黒い洗面カウンター、トイレ室、洗面台2つ、フローティング洗面台、三角天井) の写真
リッチモンドにあるコンテンポラリースタイルのおしゃれなマスターバスルーム (全タイプのキャビネット扉、淡色木目調キャビネット、ダブルシャワー、モノトーンのタイル、ベージュの壁、アンダーカウンター洗面器、御影石の洗面台、グレーの床、黒い洗面カウンター、トイレ室、洗面台2つ、フローティング洗面台、三角天井) の写真

Powder room with patterned cement tile floors, custom shower doors, Slate wood stain vanity, toto toilet, wood and iron display tower.
フィラデルフィアにある高級な小さなコンテンポラリースタイルのおしゃれな浴室 (落し込みパネル扉のキャビネット、ヴィンテージ仕上げキャビネット、ダブルシャワー、ビデ、グレーのタイル、サブウェイタイル、ベージュの壁、磁器タイルの床、アンダーカウンター洗面器、御影石の洗面台、グレーの床、開き戸のシャワー、マルチカラーの洗面カウンター、ニッチ、洗面台1つ、独立型洗面台、板張り天井) の写真
フィラデルフィアにある高級な小さなコンテンポラリースタイルのおしゃれな浴室 (落し込みパネル扉のキャビネット、ヴィンテージ仕上げキャビネット、ダブルシャワー、ビデ、グレーのタイル、サブウェイタイル、ベージュの壁、磁器タイルの床、アンダーカウンター洗面器、御影石の洗面台、グレーの床、開き戸のシャワー、マルチカラーの洗面カウンター、ニッチ、洗面台1つ、独立型洗面台、板張り天井) の写真

Spa-like Guest Bathroom with walk-in shower
ハワイにあるラグジュアリーな広いコンテンポラリースタイルのおしゃれなマスターバスルーム (フラットパネル扉のキャビネット、中間色木目調キャビネット、バリアフリー、白い壁、トラバーチンの床、アンダーカウンター洗面器、御影石の洗面台、ベージュの床、開き戸のシャワー、白い洗面カウンター、洗面台1つ、造り付け洗面台) の写真
ハワイにあるラグジュアリーな広いコンテンポラリースタイルのおしゃれなマスターバスルーム (フラットパネル扉のキャビネット、中間色木目調キャビネット、バリアフリー、白い壁、トラバーチンの床、アンダーカウンター洗面器、御影石の洗面台、ベージュの床、開き戸のシャワー、白い洗面カウンター、洗面台1つ、造り付け洗面台) の写真

ボルチモアにあるお手頃価格の小さなコンテンポラリースタイルのおしゃれなマスターバスルーム (フラットパネル扉のキャビネット、中間色木目調キャビネット、コーナー設置型シャワー、一体型トイレ 、グレーのタイル、磁器タイル、グレーの壁、磁器タイルの床、アンダーカウンター洗面器、御影石の洗面台、グレーの床、開き戸のシャワー、グレーの洗面カウンター、シャワーベンチ、洗面台2つ、造り付け洗面台) の写真
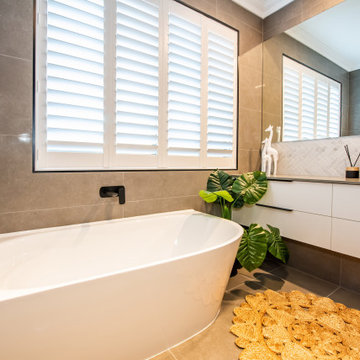
他の地域にある高級な中くらいなコンテンポラリースタイルのおしゃれな子供用バスルーム (フラットパネル扉のキャビネット、白いキャビネット、置き型浴槽、アルコーブ型シャワー、グレーのタイル、セラミックタイルの床、ベッセル式洗面器、御影石の洗面台、グレーの床、オープンシャワー、グレーの洗面カウンター、ニッチ、洗面台1つ、フローティング洗面台) の写真

シアトルにあるコンテンポラリースタイルのおしゃれなマスターバスルーム (置き型浴槽、白いタイル、セラミックタイル、白い壁、セラミックタイルの床、アンダーカウンター洗面器、御影石の洗面台、グレーの床、オープンシャワー、白い洗面カウンター、フラットパネル扉のキャビネット、濃色木目調キャビネット、ダブルシャワー、ニッチ、洗面台2つ、独立型洗面台) の写真

マイアミにある広いコンテンポラリースタイルのおしゃれなマスターバスルーム (フラットパネル扉のキャビネット、淡色木目調キャビネット、ベージュのタイル、ベージュの壁、一体型シンク、ベージュの床、ベージュのカウンター、御影石の洗面台) の写真
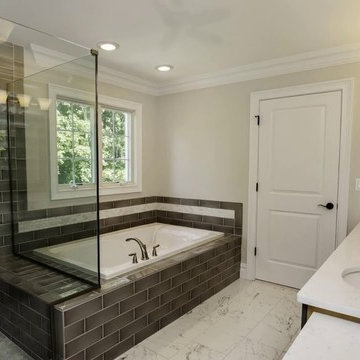
Custom built bathroom features marble floor, cermaic tile, recease lighting, over vanity sconce lighting, double vanity sink top, custom built shower bench, custom sunk in tub, four and half inch trim with crown molding, decorative handle and faucets

Beth Singer Photographer
デトロイトにある高級な小さなコンテンポラリースタイルのおしゃれなバスルーム (浴槽なし) (フラットパネル扉のキャビネット、中間色木目調キャビネット、アルコーブ型シャワー、壁掛け式トイレ、青いタイル、磁器タイル、青い壁、磁器タイルの床、アンダーカウンター洗面器、御影石の洗面台、青い床、開き戸のシャワー、黒い洗面カウンター) の写真
デトロイトにある高級な小さなコンテンポラリースタイルのおしゃれなバスルーム (浴槽なし) (フラットパネル扉のキャビネット、中間色木目調キャビネット、アルコーブ型シャワー、壁掛け式トイレ、青いタイル、磁器タイル、青い壁、磁器タイルの床、アンダーカウンター洗面器、御影石の洗面台、青い床、開き戸のシャワー、黒い洗面カウンター) の写真
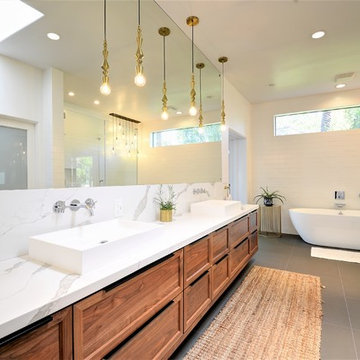
Floating walnut vanity with granite counter tops, wall mounted faucets, over-sized mirror and gold pendants. Picture window featured high up for privacy but allows light to filter in.

These clients hired us to renovate their long and narrow bathroom with a dysfunctional design. Along with creating a more functional layout, our clients wanted a walk-in shower, a separate bathtub, and a double vanity. Already working with tight space, we got creative and were able to widen the bathroom by 30 inches. This additional space allowed us to install a wet area, rather than a small, separate shower, which works perfectly to prevent the rest of the bathroom from getting soaked when their youngest child plays and splashes in the bath.
Our clients wanted an industrial-contemporary style, with clean lines and refreshing colors. To ensure the bathroom was cohesive with the rest of their home (a timber frame mountain-inspired home located in northern New Hampshire), we decided to mix a few complementary elements to get the look of their dreams. The shower and bathtub boast industrial-inspired oil-rubbed bronze hardware, and the light contemporary ceramic garden seat brightens up the space while providing the perfect place to sit during bath time. We chose river rock tile for the wet area, which seamlessly contrasts against the rustic wood-like tile. And finally, we merged both rustic and industrial-contemporary looks through the vanity using rustic cabinets and mirror frames as well as “industrial” Edison bulb lighting.
Project designed by Franconia interior designer Randy Trainor. She also serves the New Hampshire Ski Country, Lake Regions and Coast, including Lincoln, North Conway, and Bartlett.
For more about Randy Trainor, click here: https://crtinteriors.com/
To learn more about this project, click here: https://crtinteriors.com/mountain-bathroom/
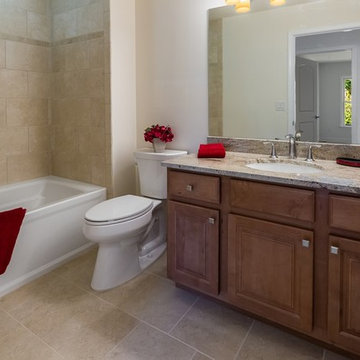
フィラデルフィアにある高級な中くらいなコンテンポラリースタイルのおしゃれなバスルーム (浴槽なし) (レイズドパネル扉のキャビネット、濃色木目調キャビネット、アルコーブ型浴槽、コーナー設置型シャワー、分離型トイレ、ベージュのタイル、セラミックタイル、ベージュの壁、ライムストーンの床、アンダーカウンター洗面器、御影石の洗面台、ベージュの床、開き戸のシャワー) の写真
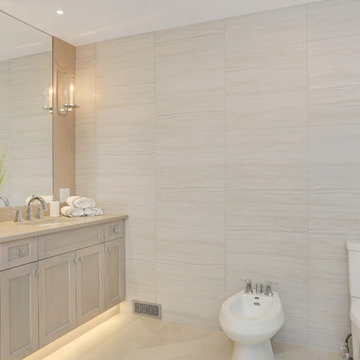
バンクーバーにある中くらいなコンテンポラリースタイルのおしゃれなマスターバスルーム (シェーカースタイル扉のキャビネット、淡色木目調キャビネット、置き型浴槽、コーナー設置型シャワー、分離型トイレ、ベージュのタイル、磁器タイル、ベージュの壁、セラミックタイルの床、アンダーカウンター洗面器、御影石の洗面台、ベージュの床、開き戸のシャワー) の写真
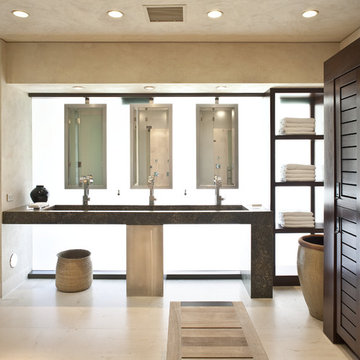
Neolithic Design is the ultimate source for rare reclaimed limestone architectural elements salvaged from across the Mediterranean.
We stock a vast collection of newly hand carved and reclaimed stone fireplaces, fountains, pavers, flooring, pavers, enteryways, stone sinks, stone tubs, stone benches,
antique encaustic tiles, and much more in California for fast delivery.
We are also experts in creating custom tailored master pieces for our clients.
For more information call (949) 955-0414 or (310) 289-0414
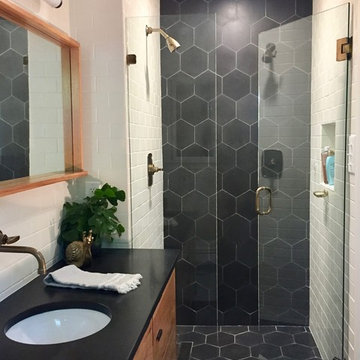
Concrete tile in a matte black color pairs perfectly with a creamy white subway tile. Throw in some darkened brass fittings, and honed black granite countertop, and modern lighting and you've got a beautiful study in contrasts.
コンテンポラリースタイルの浴室・バスルーム (銅の洗面台、御影石の洗面台) の写真
1