絞り込み:
資材コスト
並び替え:今日の人気順
写真 1〜20 枚目(全 2,971 枚)
1/3

Builder: Thompson Properties,
Interior Designer: Allard & Roberts Interior Design,
Cabinetry: Advance Cabinetry,
Countertops: Mountain Marble & Granite,
Lighting Fixtures: Lux Lighting and Allard & Roberts,
Doors: Sun Mountain Door,
Plumbing & Appliances: Ferguson,
Door & Cabinet Hardware: Bella Hardware & Bath
Photography: David Dietrich Photography
Tile: Artistic Tile
Area Rug: Togar rugs

Scott Zimmerman, Mountain contemporary bathroom with gray stone floors, dark walnut cabinets and quartz counter tops.
ソルトレイクシティにある高級な中くらいなコンテンポラリースタイルのおしゃれなマスターバスルーム (アンダーカウンター洗面器、フラットパネル扉のキャビネット、濃色木目調キャビネット、アンダーマウント型浴槽、グレーのタイル、珪岩の洗面台、石タイル、グレーの壁、ライムストーンの床) の写真
ソルトレイクシティにある高級な中くらいなコンテンポラリースタイルのおしゃれなマスターバスルーム (アンダーカウンター洗面器、フラットパネル扉のキャビネット、濃色木目調キャビネット、アンダーマウント型浴槽、グレーのタイル、珪岩の洗面台、石タイル、グレーの壁、ライムストーンの床) の写真

The goal of this project was to upgrade the builder grade finishes and create an ergonomic space that had a contemporary feel. This bathroom transformed from a standard, builder grade bathroom to a contemporary urban oasis. This was one of my favorite projects, I know I say that about most of my projects but this one really took an amazing transformation. By removing the walls surrounding the shower and relocating the toilet it visually opened up the space. Creating a deeper shower allowed for the tub to be incorporated into the wet area. Adding a LED panel in the back of the shower gave the illusion of a depth and created a unique storage ledge. A custom vanity keeps a clean front with different storage options and linear limestone draws the eye towards the stacked stone accent wall.
Houzz Write Up: https://www.houzz.com/magazine/inside-houzz-a-chopped-up-bathroom-goes-streamlined-and-swank-stsetivw-vs~27263720
The layout of this bathroom was opened up to get rid of the hallway effect, being only 7 foot wide, this bathroom needed all the width it could muster. Using light flooring in the form of natural lime stone 12x24 tiles with a linear pattern, it really draws the eye down the length of the room which is what we needed. Then, breaking up the space a little with the stone pebble flooring in the shower, this client enjoyed his time living in Japan and wanted to incorporate some of the elements that he appreciated while living there. The dark stacked stone feature wall behind the tub is the perfect backdrop for the LED panel, giving the illusion of a window and also creates a cool storage shelf for the tub. A narrow, but tasteful, oval freestanding tub fit effortlessly in the back of the shower. With a sloped floor, ensuring no standing water either in the shower floor or behind the tub, every thought went into engineering this Atlanta bathroom to last the test of time. With now adequate space in the shower, there was space for adjacent shower heads controlled by Kohler digital valves. A hand wand was added for use and convenience of cleaning as well. On the vanity are semi-vessel sinks which give the appearance of vessel sinks, but with the added benefit of a deeper, rounded basin to avoid splashing. Wall mounted faucets add sophistication as well as less cleaning maintenance over time. The custom vanity is streamlined with drawers, doors and a pull out for a can or hamper.
A wonderful project and equally wonderful client. I really enjoyed working with this client and the creative direction of this project.
Brushed nickel shower head with digital shower valve, freestanding bathtub, curbless shower with hidden shower drain, flat pebble shower floor, shelf over tub with LED lighting, gray vanity with drawer fronts, white square ceramic sinks, wall mount faucets and lighting under vanity. Hidden Drain shower system. Atlanta Bathroom.

Custom guest bathroom glass shower enclosure, tiled-walls, pebble mosaic backsplash, walk-in shower, and beautiful lighting by Mike Scorziell.
サンディエゴにあるラグジュアリーな広いコンテンポラリースタイルのおしゃれなマスターバスルーム (落し込みパネル扉のキャビネット、白いキャビネット、置き型浴槽、洗い場付きシャワー、一体型トイレ 、ベージュのタイル、ライムストーンタイル、ベージュの壁、ライムストーンの床、アンダーカウンター洗面器、クオーツストーンの洗面台、ベージュの床、開き戸のシャワー、白い洗面カウンター、洗面台2つ、造り付け洗面台、塗装板張りの壁) の写真
サンディエゴにあるラグジュアリーな広いコンテンポラリースタイルのおしゃれなマスターバスルーム (落し込みパネル扉のキャビネット、白いキャビネット、置き型浴槽、洗い場付きシャワー、一体型トイレ 、ベージュのタイル、ライムストーンタイル、ベージュの壁、ライムストーンの床、アンダーカウンター洗面器、クオーツストーンの洗面台、ベージュの床、開き戸のシャワー、白い洗面カウンター、洗面台2つ、造り付け洗面台、塗装板張りの壁) の写真

サンフランシスコにあるラグジュアリーな小さなコンテンポラリースタイルのおしゃれなマスターバスルーム (フラットパネル扉のキャビネット、濃色木目調キャビネット、オープン型シャワー、壁掛け式トイレ、ベージュのタイル、石スラブタイル、ベージュの壁、ライムストーンの床、アンダーカウンター洗面器、クオーツストーンの洗面台) の写真

Tom Arban
トロントにあるラグジュアリーな広いコンテンポラリースタイルのおしゃれなマスターバスルーム (置き型浴槽、バリアフリー、一体型トイレ 、グレーのタイル、石タイル、グレーの壁、ライムストーンの床) の写真
トロントにあるラグジュアリーな広いコンテンポラリースタイルのおしゃれなマスターバスルーム (置き型浴槽、バリアフリー、一体型トイレ 、グレーのタイル、石タイル、グレーの壁、ライムストーンの床) の写真

We re-designed and renovated three bathrooms and a laundry/mudroom in this builder-grade tract home. All finishes were carefully sourced, and all millwork was designed and custom-built.

Graced with character and a history, this grand merchant’s terrace was restored and expanded to suit the demands of a family of five.
シドニーにある高級な広いコンテンポラリースタイルのおしゃれな浴室 (淡色木目調キャビネット、置き型浴槽、オープン型シャワー、サブウェイタイル、ライムストーンの床、ライムストーンの洗面台、洗面台2つ、フローティング洗面台) の写真
シドニーにある高級な広いコンテンポラリースタイルのおしゃれな浴室 (淡色木目調キャビネット、置き型浴槽、オープン型シャワー、サブウェイタイル、ライムストーンの床、ライムストーンの洗面台、洗面台2つ、フローティング洗面台) の写真

ラグジュアリーな小さなコンテンポラリースタイルのおしゃれなバスルーム (浴槽なし) (インセット扉のキャビネット、中間色木目調キャビネット、バリアフリー、壁掛け式トイレ、ベージュのタイル、石スラブタイル、ベージュの壁、ライムストーンの床、ベッセル式洗面器、木製洗面台、ベージュの床、オープンシャワー、ブラウンの洗面カウンター、ニッチ、洗面台1つ、フローティング洗面台、折り上げ天井、レンガ壁) の写真

Nous sommes très fiers de cette réalisation. Elle nous a permis de travailler sur un projet unique et très luxe. La conception a été réalisée par Light is Design, et nous nous sommes occupés de l'exécution des travaux.
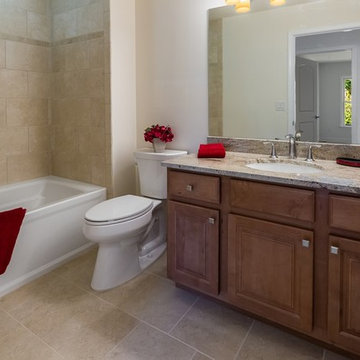
フィラデルフィアにある高級な中くらいなコンテンポラリースタイルのおしゃれなバスルーム (浴槽なし) (レイズドパネル扉のキャビネット、濃色木目調キャビネット、アルコーブ型浴槽、コーナー設置型シャワー、分離型トイレ、ベージュのタイル、セラミックタイル、ベージュの壁、ライムストーンの床、アンダーカウンター洗面器、御影石の洗面台、ベージュの床、開き戸のシャワー) の写真
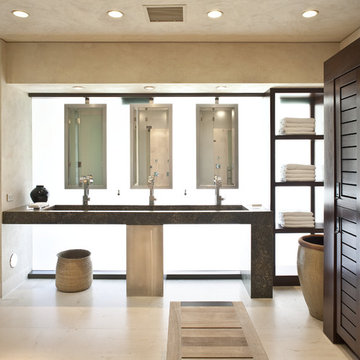
Neolithic Design is the ultimate source for rare reclaimed limestone architectural elements salvaged from across the Mediterranean.
We stock a vast collection of newly hand carved and reclaimed stone fireplaces, fountains, pavers, flooring, pavers, enteryways, stone sinks, stone tubs, stone benches,
antique encaustic tiles, and much more in California for fast delivery.
We are also experts in creating custom tailored master pieces for our clients.
For more information call (949) 955-0414 or (310) 289-0414

Zachary Cornwell Photography
デンバーにあるラグジュアリーな中くらいなコンテンポラリースタイルのおしゃれなマスターバスルーム (置き型浴槽、ダブルシャワー、黒いタイル、石タイル、グレーの壁、ライムストーンの床、アンダーカウンター洗面器、珪岩の洗面台) の写真
デンバーにあるラグジュアリーな中くらいなコンテンポラリースタイルのおしゃれなマスターバスルーム (置き型浴槽、ダブルシャワー、黒いタイル、石タイル、グレーの壁、ライムストーンの床、アンダーカウンター洗面器、珪岩の洗面台) の写真
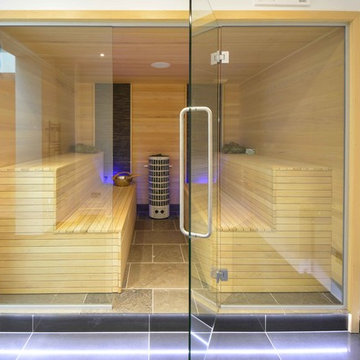
Photographs by Mike Waterman
ケントにあるラグジュアリーな広いコンテンポラリースタイルのおしゃれなサウナ (石スラブタイル、ライムストーンの床) の写真
ケントにあるラグジュアリーな広いコンテンポラリースタイルのおしゃれなサウナ (石スラブタイル、ライムストーンの床) の写真
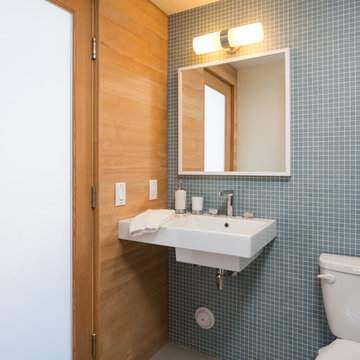
Catalano Domino 75x sink. Clear fir accent wall.
サンディエゴにある小さなコンテンポラリースタイルのおしゃれな子供用バスルーム (壁付け型シンク、モザイクタイル、青い壁、ライムストーンの床) の写真
サンディエゴにある小さなコンテンポラリースタイルのおしゃれな子供用バスルーム (壁付け型シンク、モザイクタイル、青い壁、ライムストーンの床) の写真
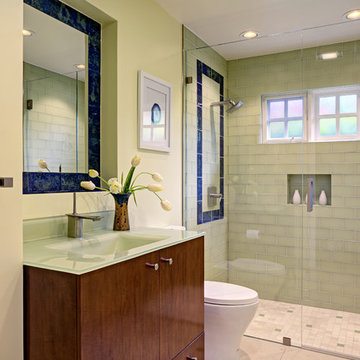
サンフランシスコにある小さなコンテンポラリースタイルのおしゃれなバスルーム (浴槽なし) (一体型シンク、フラットパネル扉のキャビネット、濃色木目調キャビネット、ガラスの洗面台、一体型トイレ 、緑のタイル、ガラスタイル、緑の壁、ライムストーンの床、開き戸のシャワー) の写真

The goal of this project was to upgrade the builder grade finishes and create an ergonomic space that had a contemporary feel. This bathroom transformed from a standard, builder grade bathroom to a contemporary urban oasis. This was one of my favorite projects, I know I say that about most of my projects but this one really took an amazing transformation. By removing the walls surrounding the shower and relocating the toilet it visually opened up the space. Creating a deeper shower allowed for the tub to be incorporated into the wet area. Adding a LED panel in the back of the shower gave the illusion of a depth and created a unique storage ledge. A custom vanity keeps a clean front with different storage options and linear limestone draws the eye towards the stacked stone accent wall.
Houzz Write Up: https://www.houzz.com/magazine/inside-houzz-a-chopped-up-bathroom-goes-streamlined-and-swank-stsetivw-vs~27263720
The layout of this bathroom was opened up to get rid of the hallway effect, being only 7 foot wide, this bathroom needed all the width it could muster. Using light flooring in the form of natural lime stone 12x24 tiles with a linear pattern, it really draws the eye down the length of the room which is what we needed. Then, breaking up the space a little with the stone pebble flooring in the shower, this client enjoyed his time living in Japan and wanted to incorporate some of the elements that he appreciated while living there. The dark stacked stone feature wall behind the tub is the perfect backdrop for the LED panel, giving the illusion of a window and also creates a cool storage shelf for the tub. A narrow, but tasteful, oval freestanding tub fit effortlessly in the back of the shower. With a sloped floor, ensuring no standing water either in the shower floor or behind the tub, every thought went into engineering this Atlanta bathroom to last the test of time. With now adequate space in the shower, there was space for adjacent shower heads controlled by Kohler digital valves. A hand wand was added for use and convenience of cleaning as well. On the vanity are semi-vessel sinks which give the appearance of vessel sinks, but with the added benefit of a deeper, rounded basin to avoid splashing. Wall mounted faucets add sophistication as well as less cleaning maintenance over time. The custom vanity is streamlined with drawers, doors and a pull out for a can or hamper.
A wonderful project and equally wonderful client. I really enjoyed working with this client and the creative direction of this project.
Brushed nickel shower head with digital shower valve, freestanding bathtub, curbless shower with hidden shower drain, flat pebble shower floor, shelf over tub with LED lighting, gray vanity with drawer fronts, white square ceramic sinks, wall mount faucets and lighting under vanity. Hidden Drain shower system. Atlanta Bathroom.
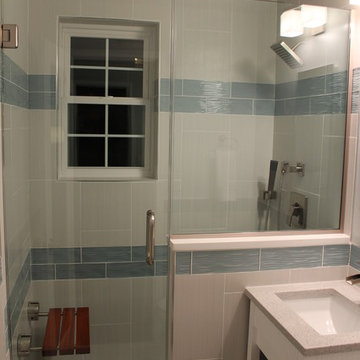
Bathroom is the place where we get clean, but before all that bathroom itself need to look clean as its shown in here.. Color management is very crucial on that cases.
SCW Kitchen and Bath , SDW Design Center

Guest bath
サンフランシスコにある高級な小さなコンテンポラリースタイルのおしゃれなバスルーム (浴槽なし) (アンダーカウンター洗面器、フラットパネル扉のキャビネット、中間色木目調キャビネット、アルコーブ型浴槽、シャワー付き浴槽 、分離型トイレ、ベージュのタイル、ライムストーンの洗面台、白い壁、ライムストーンの床、トラバーチンタイル) の写真
サンフランシスコにある高級な小さなコンテンポラリースタイルのおしゃれなバスルーム (浴槽なし) (アンダーカウンター洗面器、フラットパネル扉のキャビネット、中間色木目調キャビネット、アルコーブ型浴槽、シャワー付き浴槽 、分離型トイレ、ベージュのタイル、ライムストーンの洗面台、白い壁、ライムストーンの床、トラバーチンタイル) の写真
コンテンポラリースタイルのバス・トイレ (ライムストーンの床) の写真
1


