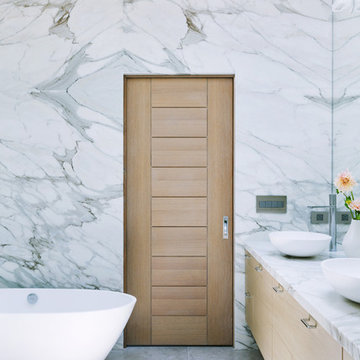絞り込み:
資材コスト
並び替え:今日の人気順
写真 1〜20 枚目(全 154,736 枚)
1/3

シアトルにあるラグジュアリーな広いコンテンポラリースタイルのおしゃれなマスターバスルーム (フラットパネル扉のキャビネット、置き型浴槽、白い壁、アンダーカウンター洗面器、クオーツストーンの洗面台、白い洗面カウンター、茶色いキャビネット、茶色い床) の写真

These first-time parents wanted to create a sanctuary in their home, a place to retreat and enjoy some self-care after a long day. They were inspired by the simplicity and natural elements found in wabi-sabi design so we took those basic elements and created a spa-like getaway.

bathroom with freestanding tub , calacatta stone walls
サンフランシスコにあるコンテンポラリースタイルのおしゃれな浴室 (フラットパネル扉のキャビネット、淡色木目調キャビネット、置き型浴槽、トラバーチンの床、大理石の洗面台、グレーの床、白い洗面カウンター、ベッセル式洗面器) の写真
サンフランシスコにあるコンテンポラリースタイルのおしゃれな浴室 (フラットパネル扉のキャビネット、淡色木目調キャビネット、置き型浴槽、トラバーチンの床、大理石の洗面台、グレーの床、白い洗面カウンター、ベッセル式洗面器) の写真

ダラスにある高級な中くらいなコンテンポラリースタイルのおしゃれなマスターバスルーム (フラットパネル扉のキャビネット、濃色木目調キャビネット、置き型浴槽、コーナー設置型シャワー、白いタイル、白い壁、アンダーカウンター洗面器、白い床、開き戸のシャワー、一体型トイレ 、磁器タイル、磁器タイルの床、クオーツストーンの洗面台) の写真

フェニックスにあるラグジュアリーな小さなコンテンポラリースタイルのおしゃれなトイレ・洗面所 (グレーの壁、ベッセル式洗面器、木製洗面台、オープンシェルフ、一体型トイレ 、ベージュのタイル、大理石タイル、大理石の床、白い床、ブラウンの洗面カウンター) の写真

シンシナティにある巨大なコンテンポラリースタイルのおしゃれなマスターバスルーム (フラットパネル扉のキャビネット、濃色木目調キャビネット、置き型浴槽、オープン型シャワー、モノトーンのタイル、セラミックタイル、白い壁、ベッセル式洗面器、オープンシャワー、白い床) の写真

Rénovation d'un triplex de 70m² dans un Hôtel Particulier situé dans le Marais.
Le premier enjeu de ce projet était de retravailler et redéfinir l'usage de chacun des espaces de l'appartement. Le jeune couple souhaitait également pouvoir recevoir du monde tout en permettant à chacun de rester indépendant et garder son intimité.
Ainsi, chaque étage de ce triplex offre un grand volume dans lequel vient s'insérer un usage :
Au premier étage, l'espace nuit, avec chambre et salle d'eau attenante.
Au rez-de-chaussée, l'ancien séjour/cuisine devient une cuisine à part entière
En cours anglaise, l'ancienne chambre devient un salon avec une salle de bain attenante qui permet ainsi de recevoir aisément du monde.
Les volumes de cet appartement sont baignés d'une belle lumière naturelle qui a permis d'affirmer une palette de couleurs variée dans l'ensemble des pièces de vie.
Les couleurs intenses gagnent en profondeur en se confrontant à des matières plus nuancées comme le marbre qui confèrent une certaine sobriété aux espaces. Dans un jeu de variations permanentes, le clair-obscur révèle les contrastes de couleurs et de formes et confère à cet appartement une atmosphère à la fois douce et élégante.

サンフランシスコにあるコンテンポラリースタイルのおしゃれな浴室 (フラットパネル扉のキャビネット、グレーのキャビネット、白い壁、アンダーカウンター洗面器、グレーの床、白い洗面カウンター、ライムストーンの床、大理石の洗面台) の写真

A master bathroom in need of an update was modernized with a barn door, new vanity and modern natural tile selections. We were able to create a bathroom space which include warm colors( wood shelves, wall color, floor tile) and crisp clean finishes ( vanity, quartz, textural wall tile). There were 2 benches included for seating in and out of large shower enclosure.

オースティンにある中くらいなコンテンポラリースタイルのおしゃれな浴室 (フラットパネル扉のキャビネット、白いキャビネット、コーナー設置型シャワー、グレーのタイル、大理石タイル、大理石の洗面台、開き戸のシャワー、グレーの洗面カウンター、グレーの壁、大理石の床、グレーの床、置き型浴槽) の写真

Bernard Andre
サンフランシスコにある広いコンテンポラリースタイルのおしゃれなマスターバスルーム (フラットパネル扉のキャビネット、淡色木目調キャビネット、白い壁、アンダーカウンター洗面器、開き戸のシャワー、白いタイル、モザイクタイル、磁器タイルの床、クオーツストーンの洗面台、グレーの床、グレーの洗面カウンター、照明) の写真
サンフランシスコにある広いコンテンポラリースタイルのおしゃれなマスターバスルーム (フラットパネル扉のキャビネット、淡色木目調キャビネット、白い壁、アンダーカウンター洗面器、開き戸のシャワー、白いタイル、モザイクタイル、磁器タイルの床、クオーツストーンの洗面台、グレーの床、グレーの洗面カウンター、照明) の写真

Trent Teigen
ロサンゼルスにあるラグジュアリーな巨大なコンテンポラリースタイルのおしゃれなマスターバスルーム (フラットパネル扉のキャビネット、濃色木目調キャビネット、置き型浴槽、オープン型シャワー、一体型トイレ 、白いタイル、磁器タイル、ベージュの壁、磁器タイルの床、一体型シンク、御影石の洗面台、ベージュの床、オープンシャワー) の写真
ロサンゼルスにあるラグジュアリーな巨大なコンテンポラリースタイルのおしゃれなマスターバスルーム (フラットパネル扉のキャビネット、濃色木目調キャビネット、置き型浴槽、オープン型シャワー、一体型トイレ 、白いタイル、磁器タイル、ベージュの壁、磁器タイルの床、一体型シンク、御影石の洗面台、ベージュの床、オープンシャワー) の写真

Gilbertson Photography
ミネアポリスにあるラグジュアリーな小さなコンテンポラリースタイルのおしゃれなバスルーム (浴槽なし) (アンダーカウンター洗面器、白いキャビネット、アルコーブ型シャワー、白いタイル、人工大理石カウンター、一体型トイレ 、磁器タイルの床、フラットパネル扉のキャビネット) の写真
ミネアポリスにあるラグジュアリーな小さなコンテンポラリースタイルのおしゃれなバスルーム (浴槽なし) (アンダーカウンター洗面器、白いキャビネット、アルコーブ型シャワー、白いタイル、人工大理石カウンター、一体型トイレ 、磁器タイルの床、フラットパネル扉のキャビネット) の写真

This contemmporary bath keeps it sleek with black vanity cabinet and geometric white tile extending partially up a black wall.
他の地域にあるコンテンポラリースタイルのおしゃれな浴室 (フラットパネル扉のキャビネット、黒いキャビネット、黒い壁、アンダーカウンター洗面器、白い洗面カウンター、洗面台1つ、独立型洗面台) の写真
他の地域にあるコンテンポラリースタイルのおしゃれな浴室 (フラットパネル扉のキャビネット、黒いキャビネット、黒い壁、アンダーカウンター洗面器、白い洗面カウンター、洗面台1つ、独立型洗面台) の写真

ゴールドコーストにあるコンテンポラリースタイルのおしゃれな浴室 (フラットパネル扉のキャビネット、中間色木目調キャビネット、バリアフリー、緑のタイル、ベッセル式洗面器、白い床、オープンシャワー、白い洗面カウンター、洗面台2つ、造り付け洗面台) の写真

Bagno di servizio cieco, con mobile e sanitari sospesi, rivestito a tutt'altezza da piastrelle sagomate e lastre di gres porcellanato
ローマにあるお手頃価格の小さなコンテンポラリースタイルのおしゃれな浴室 (フラットパネル扉のキャビネット、緑のキャビネット、壁掛け式トイレ、緑のタイル、セラミックタイル、緑の壁、磁器タイルの床、オーバーカウンターシンク、グレーの床、ターコイズの洗面カウンター、フローティング洗面台) の写真
ローマにあるお手頃価格の小さなコンテンポラリースタイルのおしゃれな浴室 (フラットパネル扉のキャビネット、緑のキャビネット、壁掛け式トイレ、緑のタイル、セラミックタイル、緑の壁、磁器タイルの床、オーバーカウンターシンク、グレーの床、ターコイズの洗面カウンター、フローティング洗面台) の写真

A small master bathroom the size of a modest closet was our starting point. Dirty tile, old fixtures, and a moldy shower room had seen their better days. So we gutted the bathroom, changed its location, and borrowed some space from the neighboring closet to compose a new master bathroom that was sleek and efficient.
Still a compact space, the new master bathroom features a unique, curbless tub/shower room, where both the shower and tub are grouped behind a simple glass panel. With no separation between tub and shower, both items are not only designed to get wet but to allow the user to go from shower to tub and back again.

ボルチモアにあるお手頃価格の小さなコンテンポラリースタイルのおしゃれなマスターバスルーム (フラットパネル扉のキャビネット、中間色木目調キャビネット、コーナー設置型シャワー、一体型トイレ 、グレーのタイル、磁器タイル、グレーの壁、磁器タイルの床、アンダーカウンター洗面器、御影石の洗面台、グレーの床、開き戸のシャワー、グレーの洗面カウンター、シャワーベンチ、洗面台2つ、造り付け洗面台) の写真

This aesthetically pleasing master bathroom is the perfect place for our clients to start and end each day. Fully customized shower fixtures and a deep soaking tub will provide the perfect solutions to destress and unwind. Our client's love for plants translates beautifully into this space with a sage green double vanity that brings life and serenity into their master bath retreat. Opting to utilize softer patterned tile throughout the space, makes it more visually expansive while gold accessories, natural wood elements, and strategically placed rugs throughout the room, make it warm and inviting.
Committing to a color scheme in a space can be overwhelming at times when considering the number of options that are available. This master bath is a perfect example of how to incorporate color into a room tastefully, while still having a cohesive design.
Items used in this space include:
Waypoint Living Spaces Cabinetry in Sage Green
Calacatta Italia Manufactured Quartz Vanity Tops
Elegant Stone Onice Bianco Tile
Natural Marble Herringbone Tile
Delta Cassidy Collection Fixtures
Want to see more samples of our work or before and after photographs of this project?
Visit the Stoneunlimited Kitchen and Bath website:
www.stoneunlimited.net
Stoneunlimited Kitchen and Bath is a full scope, full service, turnkey business. We do it all so that you don’t have to. You get to do the fun part of approving the design, picking your materials and making selections with our guidance and we take care of everything else. We provide you with 3D and 4D conceptual designs so that you can see your project come to life. Materials such as tile, fixtures, sinks, shower enclosures, flooring, cabinetry and countertops are ordered through us, inspected by us and installed by us. We are also a fabricator, so we fabricate all the countertops. We assign and manage the schedule and the workers that will be in your home taking care of the installation. We provide painting, electrical, plumbing as well as cabinetry services for your project from start to finish. So, when I say we do it, we truly do it all!

In questo bagno di Casa DM abbiamo giocato con la riflessione dello specchio e con un rivestimento materico come il ceppo di gré.
Progetto: MID | architettura
Photo by: Roy Bisschops
コンテンポラリースタイルのバス・トイレ (全タイプのキャビネット扉) の写真
1

