絞り込み:
資材コスト
並び替え:今日の人気順
写真 1〜20 枚目(全 394 枚)
1/4

パリにある中くらいなコンテンポラリースタイルのおしゃれなマスターバスルーム (淡色木目調キャビネット、緑のタイル、セラミックタイル、緑の壁、セラミックタイルの床、ベッセル式洗面器、ラミネートカウンター、緑の床、白い洗面カウンター、洗面台2つ、フローティング洗面台、フラットパネル扉のキャビネット、アルコーブ型シャワー、引戸のシャワー) の写真
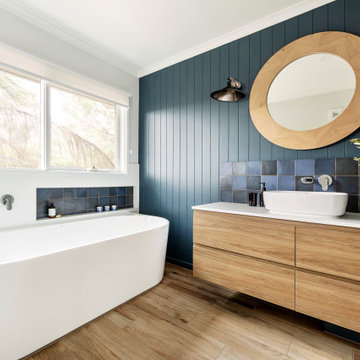
メルボルンにある高級なコンテンポラリースタイルのおしゃれなマスターバスルーム (フラットパネル扉のキャビネット、淡色木目調キャビネット、置き型浴槽、マルチカラーのタイル、緑の壁、ベッセル式洗面器、ベージュの床、白い洗面カウンター) の写真

Liadesign
ミラノにあるお手頃価格の小さなコンテンポラリースタイルのおしゃれなバスルーム (浴槽なし) (フラットパネル扉のキャビネット、淡色木目調キャビネット、アルコーブ型シャワー、分離型トイレ、マルチカラーのタイル、磁器タイル、緑の壁、淡色無垢フローリング、ベッセル式洗面器、ラミネートカウンター、引戸のシャワー、白い洗面カウンター、洗面台1つ、フローティング洗面台、折り上げ天井) の写真
ミラノにあるお手頃価格の小さなコンテンポラリースタイルのおしゃれなバスルーム (浴槽なし) (フラットパネル扉のキャビネット、淡色木目調キャビネット、アルコーブ型シャワー、分離型トイレ、マルチカラーのタイル、磁器タイル、緑の壁、淡色無垢フローリング、ベッセル式洗面器、ラミネートカウンター、引戸のシャワー、白い洗面カウンター、洗面台1つ、フローティング洗面台、折り上げ天井) の写真
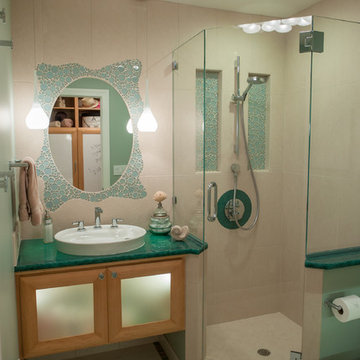
Joel Bartlett
サンフランシスコにある小さなコンテンポラリースタイルのおしゃれな浴室 (オーバーカウンターシンク、淡色木目調キャビネット、ガラスの洗面台、コーナー設置型シャワー、一体型トイレ 、緑のタイル、ガラスタイル、緑の壁) の写真
サンフランシスコにある小さなコンテンポラリースタイルのおしゃれな浴室 (オーバーカウンターシンク、淡色木目調キャビネット、ガラスの洗面台、コーナー設置型シャワー、一体型トイレ 、緑のタイル、ガラスタイル、緑の壁) の写真
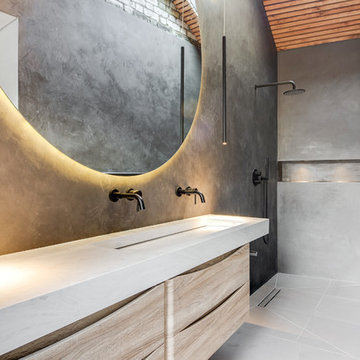
他の地域にあるコンテンポラリースタイルのおしゃれな浴室 (淡色木目調キャビネット、バリアフリー、緑の壁、横長型シンク、グレーの床、オープンシャワー、白い洗面カウンター、フラットパネル扉のキャビネット) の写真

Master Bath with green encaustic tiles
ポートランドにある広いコンテンポラリースタイルのおしゃれなマスターバスルーム (オープンシェルフ、淡色木目調キャビネット、アルコーブ型浴槽、オープン型シャワー、モノトーンのタイル、大理石タイル、緑の壁、大理石の床、一体型シンク、大理石の洗面台) の写真
ポートランドにある広いコンテンポラリースタイルのおしゃれなマスターバスルーム (オープンシェルフ、淡色木目調キャビネット、アルコーブ型浴槽、オープン型シャワー、モノトーンのタイル、大理石タイル、緑の壁、大理石の床、一体型シンク、大理石の洗面台) の写真

Massery Photography, Inc.
他の地域にある高級な広いコンテンポラリースタイルのおしゃれなマスターバスルーム (淡色木目調キャビネット、ドロップイン型浴槽、ダブルシャワー、一体型トイレ 、緑のタイル、ガラス板タイル、ライムストーンの床、ベッセル式洗面器、ライムストーンの洗面台、フラットパネル扉のキャビネット、緑の壁) の写真
他の地域にある高級な広いコンテンポラリースタイルのおしゃれなマスターバスルーム (淡色木目調キャビネット、ドロップイン型浴槽、ダブルシャワー、一体型トイレ 、緑のタイル、ガラス板タイル、ライムストーンの床、ベッセル式洗面器、ライムストーンの洗面台、フラットパネル扉のキャビネット、緑の壁) の写真

Une belle salle d'eau résolument zen !
Une jolie mosaïque en pierre au sol, répondant à des carreaux non lisses aux multiples dégradés bleu-vert aux murs !
https://www.nevainteriordesign.com/
http://www.cotemaison.fr/avant-apres/diaporama/appartement-paris-15-renovation-ancien-duplex-vintage_31044.html

@Florian Peallat
リヨンにあるコンテンポラリースタイルのおしゃれな浴室 (オープンシェルフ、淡色木目調キャビネット、白いタイル、サブウェイタイル、緑の壁、ベッセル式洗面器、木製洗面台、黒い床、オープンシャワー、ベージュのカウンター、洗面台2つ、フローティング洗面台、三角天井) の写真
リヨンにあるコンテンポラリースタイルのおしゃれな浴室 (オープンシェルフ、淡色木目調キャビネット、白いタイル、サブウェイタイル、緑の壁、ベッセル式洗面器、木製洗面台、黒い床、オープンシャワー、ベージュのカウンター、洗面台2つ、フローティング洗面台、三角天井) の写真
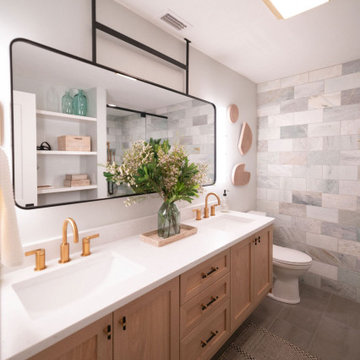
オーランドにあるお手頃価格の小さなコンテンポラリースタイルのおしゃれなマスターバスルーム (シェーカースタイル扉のキャビネット、淡色木目調キャビネット、一体型トイレ 、緑のタイル、大理石タイル、緑の壁、磁器タイルの床、アンダーカウンター洗面器、クオーツストーンの洗面台、グレーの床、開き戸のシャワー、白い洗面カウンター、シャワーベンチ、洗面台2つ、フローティング洗面台) の写真

The tiler did such an excellent job with the tiling details, and don't you just love the green paint?
お手頃価格の小さなコンテンポラリースタイルのおしゃれなマスターバスルーム (フラットパネル扉のキャビネット、淡色木目調キャビネット、置き型浴槽、オープン型シャワー、壁掛け式トイレ、黒いタイル、磁器タイル、緑の壁、ベッセル式洗面器、木製洗面台、黒い床、オープンシャワー、ベージュのカウンター、アクセントウォール、洗面台1つ、フローティング洗面台、三角天井、グレーと黒、木目調タイルの床) の写真
お手頃価格の小さなコンテンポラリースタイルのおしゃれなマスターバスルーム (フラットパネル扉のキャビネット、淡色木目調キャビネット、置き型浴槽、オープン型シャワー、壁掛け式トイレ、黒いタイル、磁器タイル、緑の壁、ベッセル式洗面器、木製洗面台、黒い床、オープンシャワー、ベージュのカウンター、アクセントウォール、洗面台1つ、フローティング洗面台、三角天井、グレーと黒、木目調タイルの床) の写真

Das Wellnessbad wird als Bad en Suite über den Schlafbereich der Dachgeschossebene durch eine doppelflügelige Schiebetür betreten. Die geschickte Anordnung des Doppelwaschtischs mit der dahinter liegenden Großraumdusche, der Panoramasauna mit Ganzglaswänden sowie der optisch freistehenden Badewanne nutzen den Raum mit Dachschräge optimal aus, so dass ein großzügiger Raumeindruck entsteht, dabei bleibt sogar Fläche für einen zukünftigen Schminkplatz übrig. Die warmtonigen Wandfarben stehen im harmonischen Dialog mit den Hölzern der Sauna und der Schrankeinbauten sowie mit den dunklen, großformatigen Fliesen.
Die Sauna wurde maßgenau unter der Dachschräge des Wellnessbades eingebaut. Zum Raum hin nur durch Glasflächen abgeteilt, wird sie nicht als störender Kasten im Raum wahrgenommen, sondern bildet mit diesem eine Einheit. Dieser Eindruck wird dadurch verstärkt, dass die untere Sitzbank auf der Schmalseite der Sauna in gleicher Höhe und Tiefe scheinbar durch das Glas hindurch in das anschließende Lowboard übergeht, in das die Badewanne partiell freistehend eingeschoben ist. Die großformatigen Bodenfliesen des Bades wurden zum selben Zweck in der Sauna weitergeführt. Die Glaswände stehen haargenau im Verlauf der Fliesenfugen.

Our Edison Project makes the most out of the living and kitchen area. Plenty of versatile seating options for large family gatherings and revitalizing the existing gas fireplace with marble and a large mantles creates a more contemporary space.
A dark green powder room paired with fun pictures will really stand out to guests.
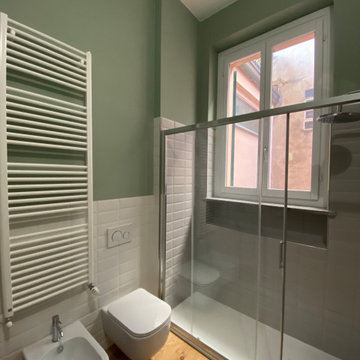
小さなコンテンポラリースタイルのおしゃれなマスターバスルーム (オープンシェルフ、淡色木目調キャビネット、アルコーブ型シャワー、分離型トイレ、白いタイル、サブウェイタイル、緑の壁、淡色無垢フローリング、ベッセル式洗面器、木製洗面台、引戸のシャワー、洗面台1つ、フローティング洗面台) の写真
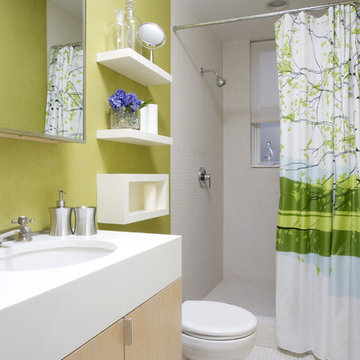
This 3300 sq. ft. Park Avenue apartment was gut renovated and re-designed for a young couple with three young children, originally a classic pre-war, the goal was to create an open, loft-like, elegant, modernist kid-friendly apartment. The work included custom millwork, interior furniture, finishes, lighting and artwork. The emphasis was on a sophisticated color palette with modern lighting, luxurious fabrics and elegant furniture while maintaining a feeling of “home”. To accommodate the needs for a common area for the family to gather the kitchen, breakfast room, and playroom are open to each other for a spacious casual-living area for the entire family. The Dining Room offers an intimate setting for entertaining formal dinner parties with soft lighting and sensuous materials and textiles while the custom French-polished macassar ebony millwork adds a touch of drama to the space. The Living Room/Den is connected by a partial dividing wall and can be separated by scaled full-height sliding glass doors.
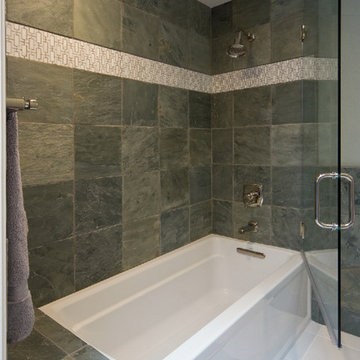
• Bath Tub – Kohler Archer white
• Tub & Shower valve – Kohler Margaux in polished nickel finish.
サンフランシスコにあるお手頃価格の中くらいなコンテンポラリースタイルのおしゃれなマスターバスルーム (アンダーカウンター洗面器、淡色木目調キャビネット、大理石の洗面台、シャワー付き浴槽 、アルコーブ型浴槽、分離型トイレ、緑のタイル、石タイル、緑の壁、磁器タイルの床、白い床、開き戸のシャワー) の写真
サンフランシスコにあるお手頃価格の中くらいなコンテンポラリースタイルのおしゃれなマスターバスルーム (アンダーカウンター洗面器、淡色木目調キャビネット、大理石の洗面台、シャワー付き浴槽 、アルコーブ型浴槽、分離型トイレ、緑のタイル、石タイル、緑の壁、磁器タイルの床、白い床、開き戸のシャワー) の写真
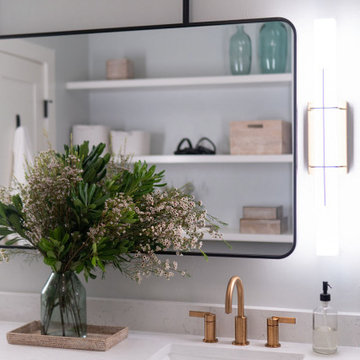
オーランドにあるお手頃価格の小さなコンテンポラリースタイルのおしゃれなマスターバスルーム (シェーカースタイル扉のキャビネット、淡色木目調キャビネット、一体型トイレ 、緑のタイル、大理石タイル、緑の壁、磁器タイルの床、アンダーカウンター洗面器、クオーツストーンの洗面台、グレーの床、開き戸のシャワー、白い洗面カウンター、シャワーベンチ、洗面台2つ、フローティング洗面台) の写真
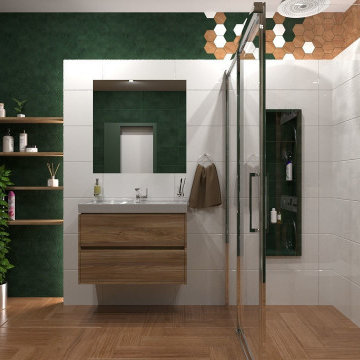
ライプツィヒにある高級な中くらいなコンテンポラリースタイルのおしゃれなバスルーム (浴槽なし) (フラットパネル扉のキャビネット、淡色木目調キャビネット、バリアフリー、壁掛け式トイレ、緑のタイル、セラミックタイル、緑の壁、セラミックタイルの床、ベッセル式洗面器、木製洗面台、茶色い床、オープンシャワー、洗面台1つ、フローティング洗面台) の写真
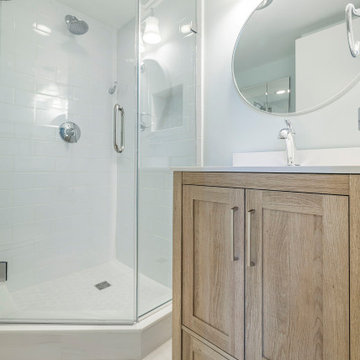
Bathroom Remodeling in Alexandria, VA with wood looking vanity , subway wall and marble looking porcelain floor tiles, white and bright tones, modern shower fixture and wall scones.
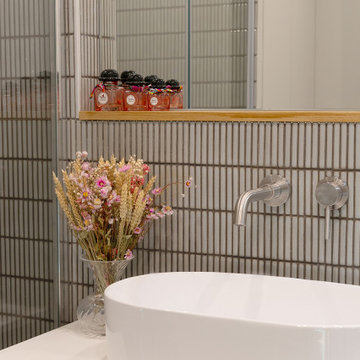
Zoom sur la rénovation partielle d’un récent projet livré au cœur du 15ème arrondissement de Paris. Occupé par les propriétaires depuis plus de 10 ans, cet appartement familial des années 70 avait besoin d’un vrai coup de frais !
Nos équipes sont intervenues dans l’entrée, la cuisine, le séjour et la salle de bain.
Pensée telle une pièce maîtresse, l’entrée de l’appartement casse les codes avec un magnifique meuble toute hauteur vert aux lignes courbées. Son objectif : apporter caractère et modernité tout en permettant de simplifier la circulation dans les différents espaces. Vous vous demandez ce qui se cache à l’intérieur ? Une penderie avec meuble à chaussures intégré, de nombreuses étagères et un bureau ouvert idéal pour télétravailler.
Autre caractéristique essentielle sur ce projet ? La luminosité. Dans le séjour et la cuisine, il était nécessaire d’apporter une touche de personnalité mais surtout de mettre l’accent sur la lumière naturelle. Dans la cuisine qui donne sur une charmante église, notre architecte a misé sur l’association du blanc et de façades en chêne signées Bocklip. En écho, on retrouve dans le couloir et dans la pièce de vie de sublimes verrières d’artiste en bois clair idéales pour ouvrir les espaces et apporter douceur et esthétisme au projet.
Enfin, on craque pour sa salle de bain spacieuse avec buanderie cachée.
コンテンポラリースタイルのバス・トイレ (淡色木目調キャビネット、緑の壁) の写真
1

