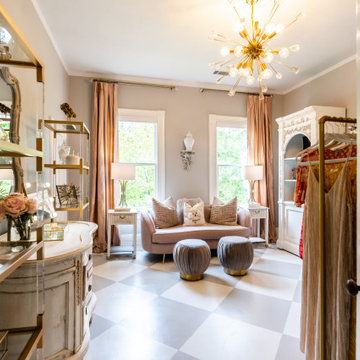女性用収納・クローゼットのアイデア
絞り込み:
資材コスト
並び替え:今日の人気順
写真 1〜20 枚目(全 2,564 枚)
1/4
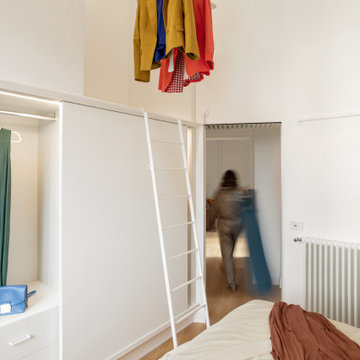
L’ armadio sviluppato su una parete di 3 metri lineari, raddoppia la sua capienza
articolandosi su due livelli.
Al fine di rendere agevole e quotidiano l’utilizzo di entrambi i piani, un tubolare in ferro
funge da apposito alloggio di sicurezza per l’utilizzo della scala pioli realizzata ad hoc,
inoltre l’operazione di prelievo degli abiti è facilitata da un bastone meccanizzato con
traslazione verso il basso.

他の地域にあるコンテンポラリースタイルのおしゃれなフィッティングルーム (オープンシェルフ、淡色木目調キャビネット、濃色無垢フローリング、茶色い床、折り上げ天井) の写真
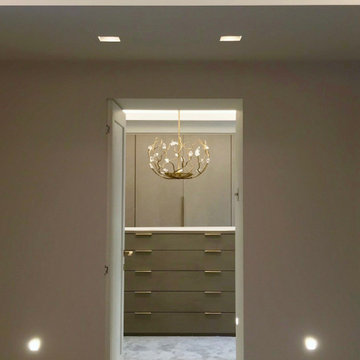
This elegant dressing room has been designed with a lady in mind... ? A lavish Birdseye Maple and antique mirror finishes are harmoniously accented by brushed brass ironmongery and a very special Blossom chandelier

Photographer - Stefan Radtke.
ニューヨークにある巨大なコンテンポラリースタイルのおしゃれなフィッティングルーム (フラットパネル扉のキャビネット、淡色木目調キャビネット、カーペット敷き、ベージュの床、クロスの天井) の写真
ニューヨークにある巨大なコンテンポラリースタイルのおしゃれなフィッティングルーム (フラットパネル扉のキャビネット、淡色木目調キャビネット、カーペット敷き、ベージュの床、クロスの天井) の写真
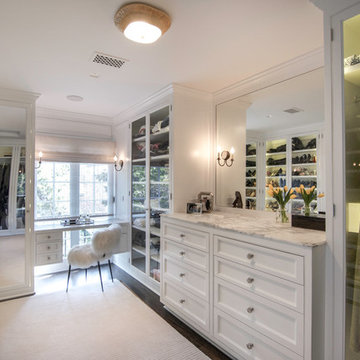
calvin baines
ロサンゼルスにあるラグジュアリーな広いトラディショナルスタイルのおしゃれなフィッティングルーム (インセット扉のキャビネット、白いキャビネット、濃色無垢フローリング) の写真
ロサンゼルスにあるラグジュアリーな広いトラディショナルスタイルのおしゃれなフィッティングルーム (インセット扉のキャビネット、白いキャビネット、濃色無垢フローリング) の写真
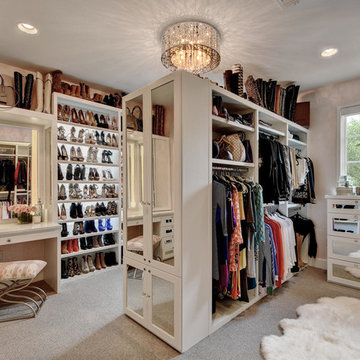
オースティンにあるトランジショナルスタイルのおしゃれなフィッティングルーム (オープンシェルフ、白いキャビネット、カーペット敷き、ベージュの床) の写真
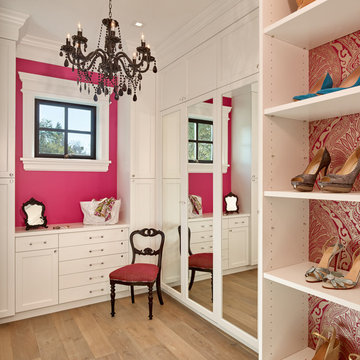
Cesar Rubio Photography
サンフランシスコにあるトラディショナルスタイルのおしゃれなフィッティングルーム (シェーカースタイル扉のキャビネット、白いキャビネット、淡色無垢フローリング、ベージュの床) の写真
サンフランシスコにあるトラディショナルスタイルのおしゃれなフィッティングルーム (シェーカースタイル扉のキャビネット、白いキャビネット、淡色無垢フローリング、ベージュの床) の写真

Craig Thompson Photography
他の地域にあるラグジュアリーな巨大なトラディショナルスタイルのおしゃれなフィッティングルーム (インセット扉のキャビネット、白いキャビネット、茶色い床、濃色無垢フローリング) の写真
他の地域にあるラグジュアリーな巨大なトラディショナルスタイルのおしゃれなフィッティングルーム (インセット扉のキャビネット、白いキャビネット、茶色い床、濃色無垢フローリング) の写真
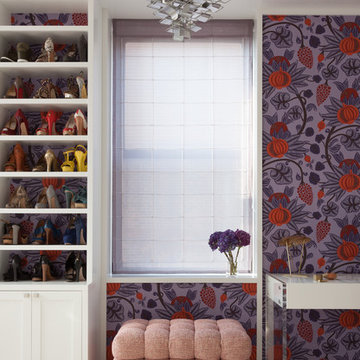
Notable decor elements include: Osborne and Little Sariskar Maharani wallpaper, vintage Visiona white lacquered desk on a Lucite base, Lindsey Adelman hammered bronze table lamp from Future Perfect, Niba custom Rug in bamboo silk, Les Illumines Cassiopee aluminum light fixture and custom bun-tufted ottoman upholstered in Osborne and Little Croisette Vence pink fabric.
Photos: Francesco Bertocci
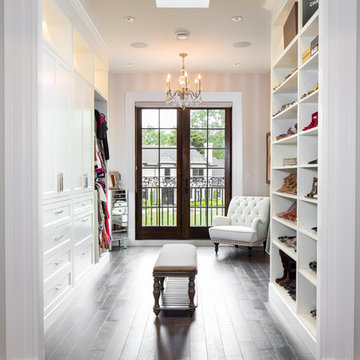
Geoff Hobson Photography
バンクーバーにあるトラディショナルスタイルのおしゃれなフィッティングルーム (シェーカースタイル扉のキャビネット、白いキャビネット) の写真
バンクーバーにあるトラディショナルスタイルのおしゃれなフィッティングルーム (シェーカースタイル扉のキャビネット、白いキャビネット) の写真
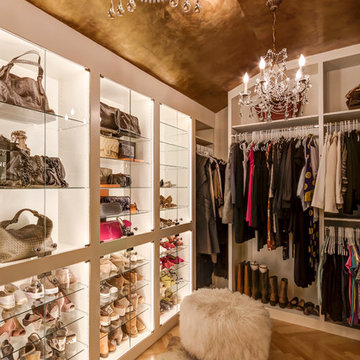
Kurt Johnson
オマハにある高級な広いコンテンポラリースタイルのおしゃれなフィッティングルーム (白いキャビネット、淡色無垢フローリング、オープンシェルフ) の写真
オマハにある高級な広いコンテンポラリースタイルのおしゃれなフィッティングルーム (白いキャビネット、淡色無垢フローリング、オープンシェルフ) の写真

This room transformation took 4 weeks to do. It was originally a bedroom and we transformed it into a glamorous walk in dream closet for our client. All cabinets were designed and custom built for her needs. Dresser drawers on the left hold delicates and the top drawer for clutches and large jewelry. The center island was also custom built and it is a jewelry case with a built in bench on the side facing the shoes.
Bench by www.belleEpoqueupholstery.com
Lighting by www.lampsplus.com
Photo by: www.azfoto.com
www.azfoto.com
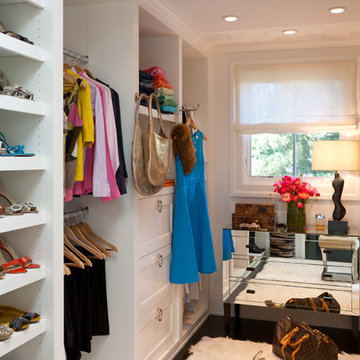
Dressing room off the master bath for her. Open cabinets for easy viewing and access to clothing and accessories.
Kathryn MacDonald Photography
Marie Christine Design

Blue closet and dressing room includes a vanity area, and storage for bags, hats, and shoes.
Hanging hardware is lucite and brass.
シャーロットにある高級な広いトラディショナルスタイルのおしゃれなフィッティングルーム (落し込みパネル扉のキャビネット、青いキャビネット、カーペット敷き、グレーの床) の写真
シャーロットにある高級な広いトラディショナルスタイルのおしゃれなフィッティングルーム (落し込みパネル扉のキャビネット、青いキャビネット、カーペット敷き、グレーの床) の写真

The interior of this spacious, upscale Bauhaus-style home, designed by our Boston studio, uses earthy materials like subtle woven touches and timber and metallic finishes to provide natural textures and form. The cozy, minimalist environment is light and airy and marked with playful elements like a recurring zig-zag pattern and peaceful escapes including the primary bedroom and a made-over sun porch.
---
Project designed by Boston interior design studio Dane Austin Design. They serve Boston, Cambridge, Hingham, Cohasset, Newton, Weston, Lexington, Concord, Dover, Andover, Gloucester, as well as surrounding areas.
For more about Dane Austin Design, click here: https://daneaustindesign.com/
To learn more about this project, click here:
https://daneaustindesign.com/weston-bauhaus
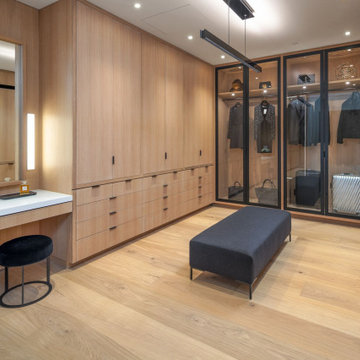
オレンジカウンティにあるコンテンポラリースタイルのおしゃれなフィッティングルーム (フラットパネル扉のキャビネット、淡色木目調キャビネット、淡色無垢フローリング、ベージュの床) の写真

オレンジカウンティにあるトランジショナルスタイルのおしゃれなフィッティングルーム (シェーカースタイル扉のキャビネット、青いキャビネット、無垢フローリング、茶色い床) の写真
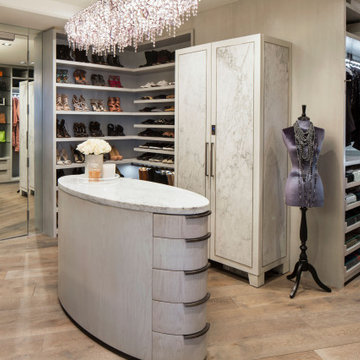
ロサンゼルスにある広いコンテンポラリースタイルのおしゃれなフィッティングルーム (オープンシェルフ、淡色木目調キャビネット、無垢フローリング、ベージュの床) の写真
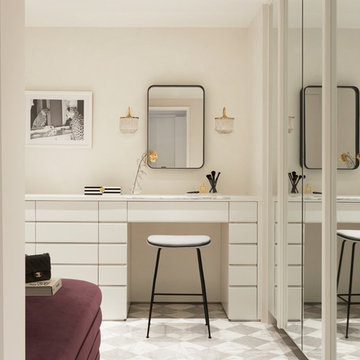
ニューヨークにあるコンテンポラリースタイルのおしゃれなフィッティングルーム (フラットパネル扉のキャビネット、白いキャビネット、マルチカラーの床) の写真
女性用収納・クローゼットのアイデア
1
