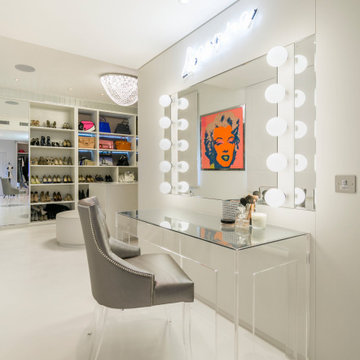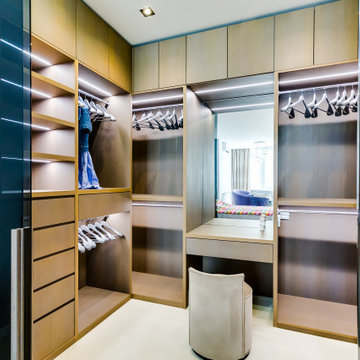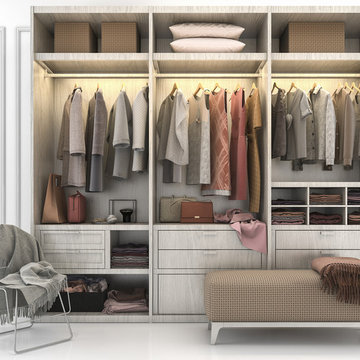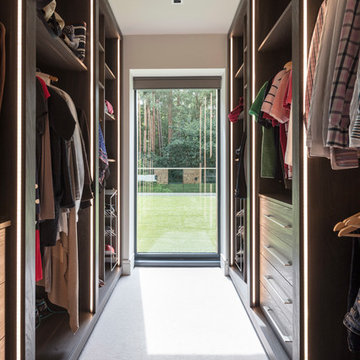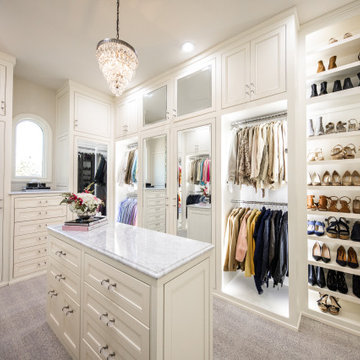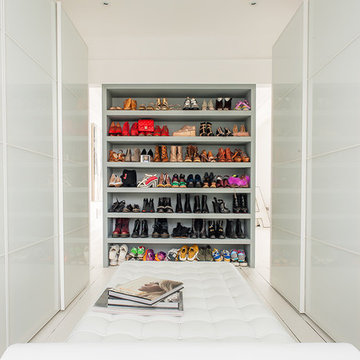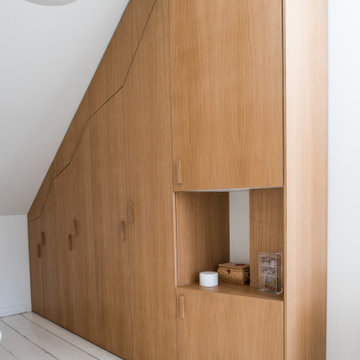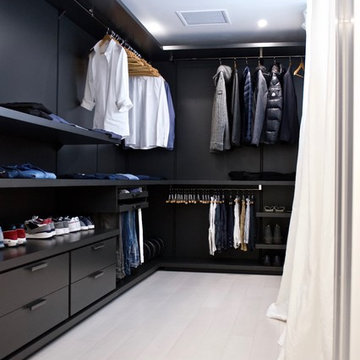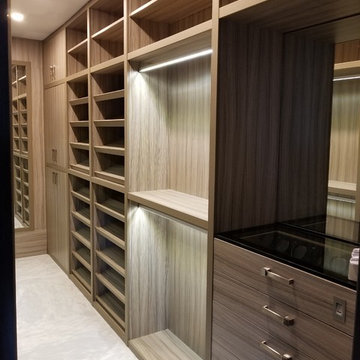収納・クローゼット (ピンクの床、白い床) のアイデア
絞り込み:
資材コスト
並び替え:今日の人気順
写真 81〜100 枚目(全 1,318 枚)
1/3
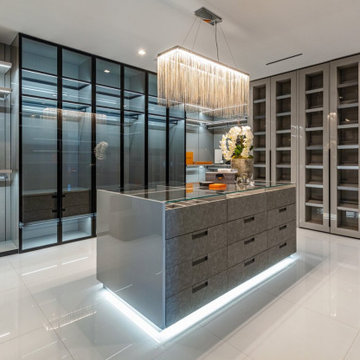
Bundy Drive Brentwood, Los Angeles modern home luxury closet & dressing room. Photo by Simon Berlyn.
ロサンゼルスにある広いモダンスタイルのおしゃれなフィッティングルーム (ガラス扉のキャビネット、白い床) の写真
ロサンゼルスにある広いモダンスタイルのおしゃれなフィッティングルーム (ガラス扉のキャビネット、白い床) の写真
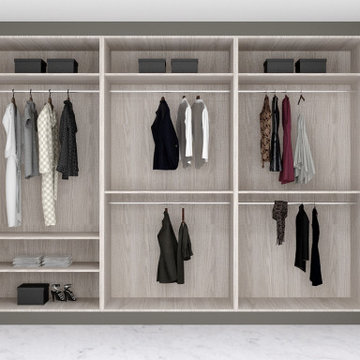
Fitted Sliding Wardrobe in onyx grey fabric ash
ロンドンにある高級な小さなコンテンポラリースタイルのおしゃれな収納・クローゼット (造り付け、フラットパネル扉のキャビネット、グレーのキャビネット、大理石の床、白い床) の写真
ロンドンにある高級な小さなコンテンポラリースタイルのおしゃれな収納・クローゼット (造り付け、フラットパネル扉のキャビネット、グレーのキャビネット、大理石の床、白い床) の写真
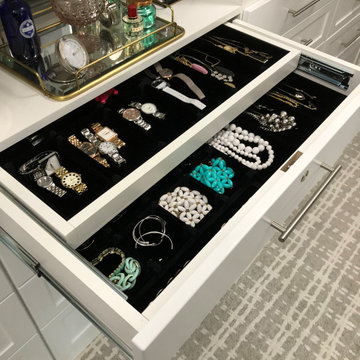
Typical builder closet with fixed rods and shelves, all sprayed the same color as the ceiling and walls.
他の地域にあるお手頃価格の中くらいなカントリー風のおしゃれなウォークインクローゼット (シェーカースタイル扉のキャビネット、白いキャビネット、カーペット敷き、白い床) の写真
他の地域にあるお手頃価格の中くらいなカントリー風のおしゃれなウォークインクローゼット (シェーカースタイル扉のキャビネット、白いキャビネット、カーペット敷き、白い床) の写真
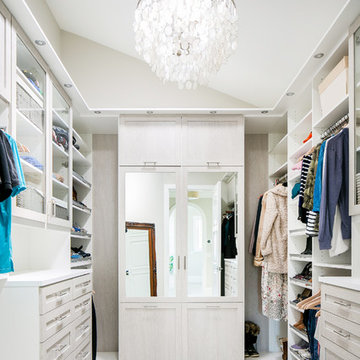
オレンジカウンティにあるトランジショナルスタイルのおしゃれなウォークインクローゼット (シェーカースタイル扉のキャビネット、白いキャビネット、カーペット敷き、白い床) の写真
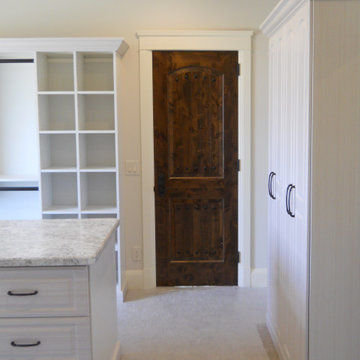
クリーブランドにある広いトランジショナルスタイルのおしゃれなウォークインクローゼット (レイズドパネル扉のキャビネット、白いキャビネット、カーペット敷き、白い床) の写真
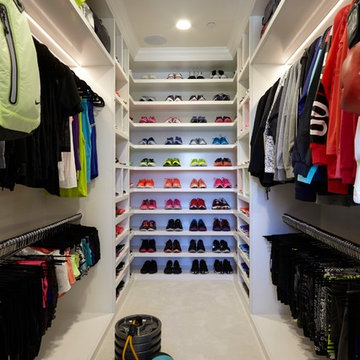
ロサンゼルスにあるコンテンポラリースタイルのおしゃれなウォークインクローゼット (オープンシェルフ、白いキャビネット、カーペット敷き、白い床) の写真

Our Princeton architects collaborated with the homeowners to customize two spaces within the primary suite of this home - the closet and the bathroom. The new, gorgeous, expansive, walk-in closet was previously a small closet and attic space. We added large windows and designed a window seat at each dormer. Custom-designed to meet the needs of the homeowners, this space has the perfect balance or hanging and drawer storage. The center islands offers multiple drawers and a separate vanity with mirror has space for make-up and jewelry. Shoe shelving is on the back wall with additional drawer space. The remainder of the wall space is full of short and long hanging areas and storage shelves, creating easy access for bulkier items such as sweaters.
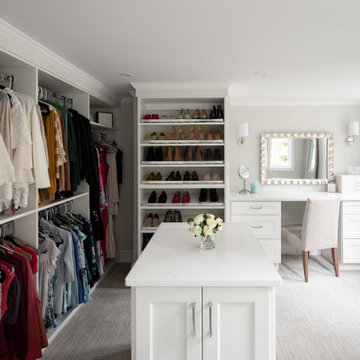
This sweeping primary suite is inclusive of an expansive dressing lounge
ボストンにある巨大なコンテンポラリースタイルのおしゃれなフィッティングルーム (オープンシェルフ、白いキャビネット、カーペット敷き、白い床) の写真
ボストンにある巨大なコンテンポラリースタイルのおしゃれなフィッティングルーム (オープンシェルフ、白いキャビネット、カーペット敷き、白い床) の写真
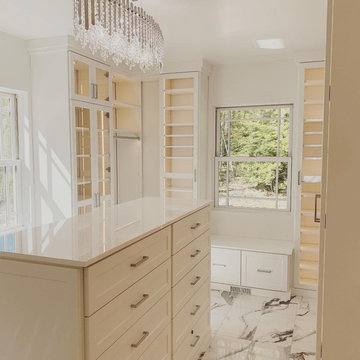
A walk-in closet is a luxurious and practical addition to any home, providing a spacious and organized haven for clothing, shoes, and accessories.
Typically larger than standard closets, these well-designed spaces often feature built-in shelves, drawers, and hanging rods to accommodate a variety of wardrobe items.
Ample lighting, whether natural or strategically placed fixtures, ensures visibility and adds to the overall ambiance. Mirrors and dressing areas may be conveniently integrated, transforming the walk-in closet into a private dressing room.
The design possibilities are endless, allowing individuals to personalize the space according to their preferences, making the walk-in closet a functional storage area and a stylish retreat where one can start and end the day with ease and sophistication.
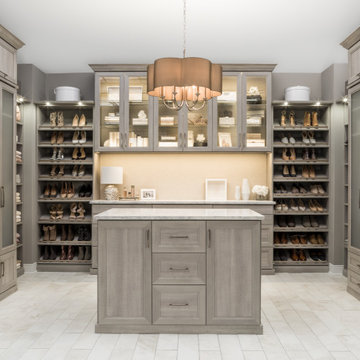
We maximize every inch of your space in your walk-in closet. You will have even more room for your favorite shoes, tops, handbags, and accessories!
バーリントンにある広いコンテンポラリースタイルのおしゃれなウォークインクローゼット (白い床) の写真
バーリントンにある広いコンテンポラリースタイルのおしゃれなウォークインクローゼット (白い床) の写真
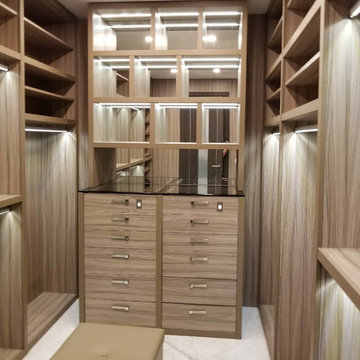
マイアミにある広いトランジショナルスタイルのおしゃれなウォークインクローゼット (オープンシェルフ、淡色木目調キャビネット、大理石の床、白い床) の写真
収納・クローゼット (ピンクの床、白い床) のアイデア
5
