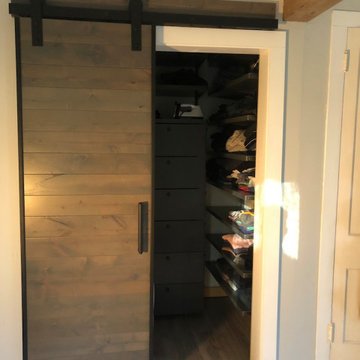小さな収納・クローゼット (グレーの床、黄色い床) のアイデア
絞り込み:
資材コスト
並び替え:今日の人気順
写真 1〜20 枚目(全 415 枚)
1/4
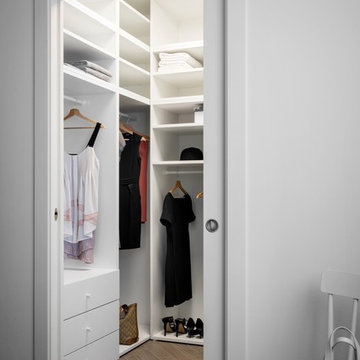
Walk-in closet co pavimento in gres porcellanato Blu Style mod. Vesta Arborea 10x60 cm con stucco color 134 seta e posa a spina di pesce, mobili linea Platsa di Ikea, porta scorrevole, sedia NORRARYD di Ikea.
Fotografia di Giacomo Introzzi
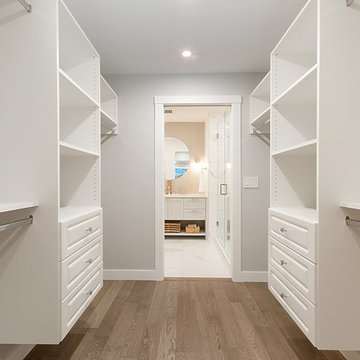
バンクーバーにあるお手頃価格の小さなビーチスタイルのおしゃれなウォークインクローゼット (レイズドパネル扉のキャビネット、白いキャビネット、淡色無垢フローリング、グレーの床) の写真
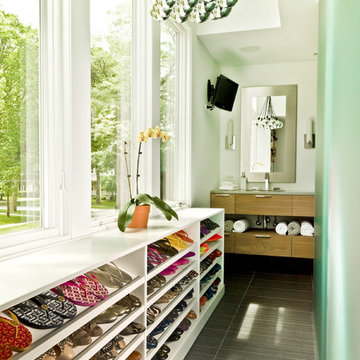
Cynthia Lynn
シカゴにある小さなコンテンポラリースタイルのおしゃれなウォークインクローゼット (オープンシェルフ、白いキャビネット、グレーの床) の写真
シカゴにある小さなコンテンポラリースタイルのおしゃれなウォークインクローゼット (オープンシェルフ、白いキャビネット、グレーの床) の写真

Jaime and Nathan have been chipping away at turning their home into their dream. We worked very closely with this couple and they have had a great input with the design and colors selection of their kitchen, vanities and walk in robe. Being a busy couple with young children, they needed a kitchen that was functional and as much storage as possible. Clever use of space and hardware has helped us maximize the storage and the layout is perfect for a young family with an island for the kids to sit at and do their homework whilst the parents are cooking and getting dinner ready.
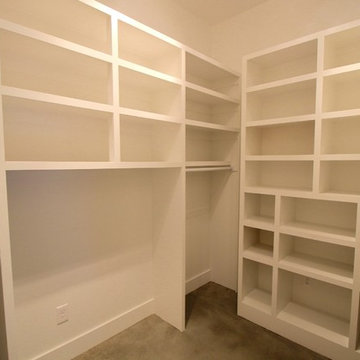
他の地域にあるお手頃価格の小さなモダンスタイルのおしゃれなウォークインクローゼット (オープンシェルフ、白いキャビネット、コンクリートの床、グレーの床) の写真

Remodeled space, custom-made leather front cabinetry with special attention paid to the lighting. Additional hanging space is behind the mirrored doors. Ikat patterned wool carpet and polished nickeled hardware add a level of luxe.
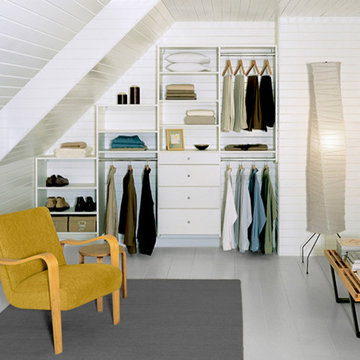
Custom-designed to fit a small space, this solution provides ample storage and a built-in, seamless look.
ナッシュビルにある小さなコンテンポラリースタイルのおしゃれな壁面クローゼット (オープンシェルフ、白いキャビネット、塗装フローリング、グレーの床) の写真
ナッシュビルにある小さなコンテンポラリースタイルのおしゃれな壁面クローゼット (オープンシェルフ、白いキャビネット、塗装フローリング、グレーの床) の写真
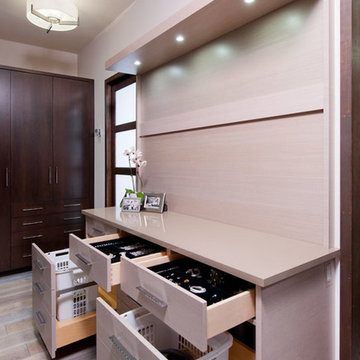
Craig Thompson Photography
他の地域にあるラグジュアリーな小さなコンテンポラリースタイルのおしゃれなフィッティングルーム (濃色木目調キャビネット、淡色無垢フローリング、グレーの床、フラットパネル扉のキャビネット) の写真
他の地域にあるラグジュアリーな小さなコンテンポラリースタイルのおしゃれなフィッティングルーム (濃色木目調キャビネット、淡色無垢フローリング、グレーの床、フラットパネル扉のキャビネット) の写真
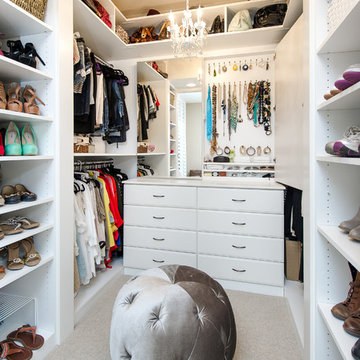
Unlimited Style Photography
http://www.houzz.com/photos/41128009/Her-Master-Closet-Southwest-View-transitional-closet-los-angeles#lb-edit

Ce studio multifonction de 22m² a été pensé dans les moindres détails. Totalement optimisé, il s’adapte aux besoins du locataire. A la fois lieu de vie et de travail, l’utilisateur module l’espace à souhait et en toute simplicité. La cuisine, installée sur une estrade, dissimule à la fois les réseaux techniques ainsi que le lit double monté sur roulettes. Autre astuce : le plan de travail escamotable permet d’accueillir deux couverts supplémentaires. Le choix s’est porté sur des tons clairs associés à un contreplaqué bouleau. La salle d’eau traitée en une boite colorée vient contraster avec le reste du studio et apporte une touche de vitalité à l’ensemble. Le jeu des lignes ajoute une vibration et une esthétique à l’espace.
Collaboration : Batiik Studio. Photos : Bertrand Fompeyrine
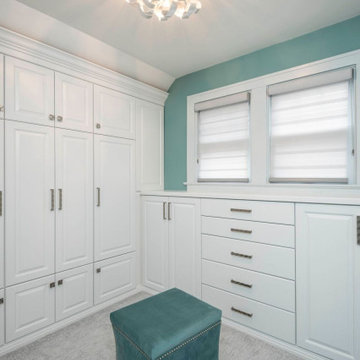
This homeowner loved her home, loved the location, but it needed updating and a more efficient use of the condensed space she had for her master bedroom/bath.
She was desirous of a spa-like master suite that not only used all spaces efficiently but was a tranquil escape to enjoy.
Her master bathroom was small, dated and inefficient with a corner shower and she used a couple small areas for storage but needed a more formal master closet and designated space for her shoes. Additionally, we were working with severely sloped ceilings in this space, which required us to be creative in utilizing the space for a hallway as well as prized shoe storage while stealing space from the bedroom. She also asked for a laundry room on this floor, which we were able to create using stackable units. Custom closet cabinetry allowed for closed storage and a fun light fixture complete the space. Her new master bathroom allowed for a large shower with fun tile and bench, custom cabinetry with transitional plumbing fixtures, and a sliding barn door for privacy.
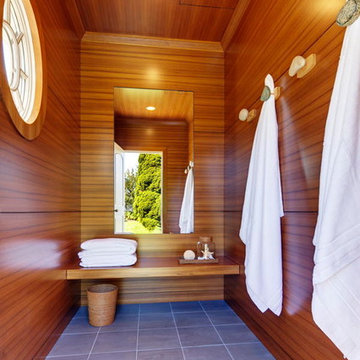
A modern mahogany dressing room.
ニューヨークにある高級な小さなモダンスタイルのおしゃれなフィッティングルーム (磁器タイルの床、グレーの床) の写真
ニューヨークにある高級な小さなモダンスタイルのおしゃれなフィッティングルーム (磁器タイルの床、グレーの床) の写真

A solid core raised panel closet door installed with simple, cleanly designed stainless steel barn door hardware. The hidden floor mounted door guide, eliminates the accommodation of door swing radius while maximizing bedroom floor space and affording a versatile furniture layout. Wood look distressed porcelain plank floor tile flows seamlessly from the bedroom into the closet with a privacy lock off closet and custom built-in shelving unit.
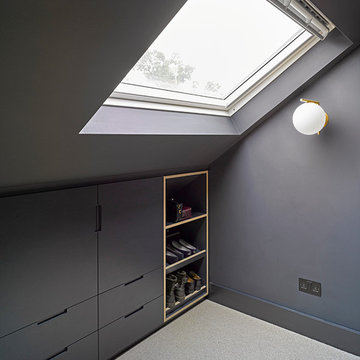
Photographer: Siobhan Doran
ロンドンにある小さなインダストリアルスタイルのおしゃれな収納・クローゼット (グレーのキャビネット、グレーの床) の写真
ロンドンにある小さなインダストリアルスタイルのおしゃれな収納・クローゼット (グレーのキャビネット、グレーの床) の写真
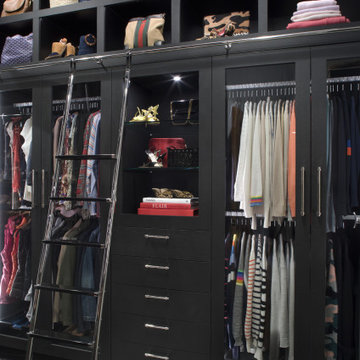
Remodeled space, custom-made leather front cabinetry with special attention paid to the lighting. Ikat patterned wool carpet and polished nickeled hardware add a level of luxe.
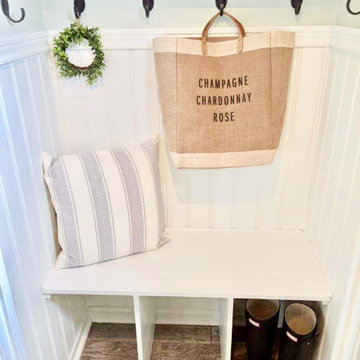
Small entry foyer closet remodeled into coastal modern farmhouse mud room nook.
クリーブランドにある低価格の小さなビーチスタイルのおしゃれな壁面クローゼット (磁器タイルの床、グレーの床) の写真
クリーブランドにある低価格の小さなビーチスタイルのおしゃれな壁面クローゼット (磁器タイルの床、グレーの床) の写真
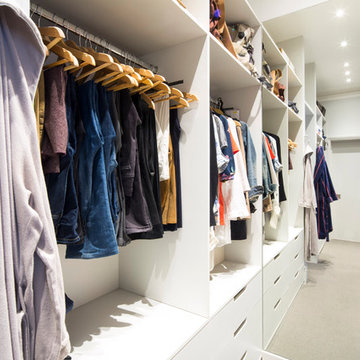
Photography by Agnese Sanvito
ロンドンにある小さなコンテンポラリースタイルのおしゃれなウォークインクローゼット (白いキャビネット、グレーの床、カーペット敷き、オープンシェルフ) の写真
ロンドンにある小さなコンテンポラリースタイルのおしゃれなウォークインクローゼット (白いキャビネット、グレーの床、カーペット敷き、オープンシェルフ) の写真
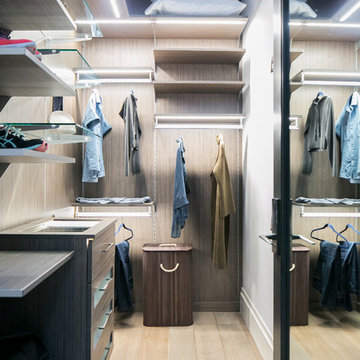
Small Closet Organization
Interior Design Firm, Robeson Design
Closet Factory (Denver)
Contractor, Earthwood Custom Remodeling, Inc.
Cabinetry, Exquisite Kitchen Design (Denver)
Photos by Ryan Garvin
小さな収納・クローゼット (グレーの床、黄色い床) のアイデア
1

