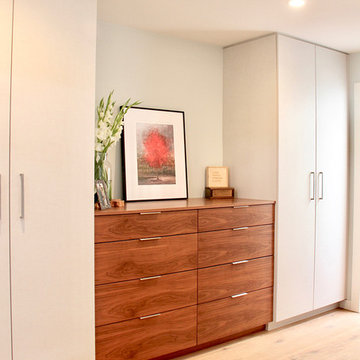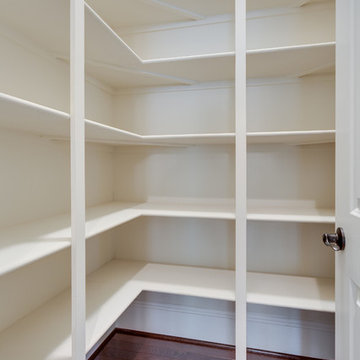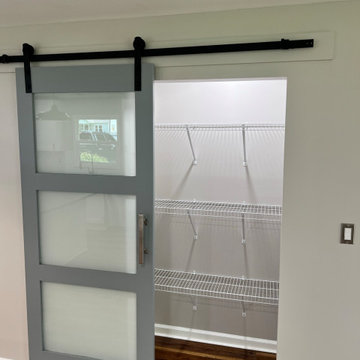収納・クローゼット (茶色い床、赤い床) のアイデア
絞り込み:
資材コスト
並び替え:今日の人気順
写真 121〜140 枚目(全 9,496 枚)
1/3
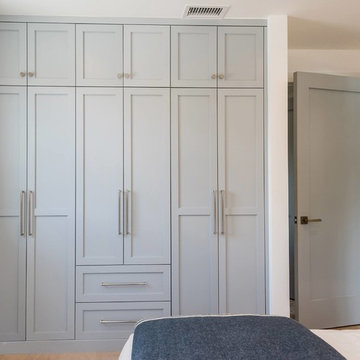
Built-in closet in kid's bedroom
ロサンゼルスにある高級な小さなビーチスタイルのおしゃれな壁面クローゼット (シェーカースタイル扉のキャビネット、青いキャビネット、無垢フローリング、茶色い床) の写真
ロサンゼルスにある高級な小さなビーチスタイルのおしゃれな壁面クローゼット (シェーカースタイル扉のキャビネット、青いキャビネット、無垢フローリング、茶色い床) の写真
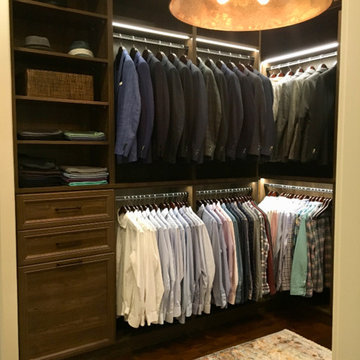
Beautiful, masculine walk-in closet with built-in lighting, shoe storage, pant hanging and organized hanging. This custom closet boasts of gorgeous finishing touches. Custom designed according to clients needs to create an organized master bedroom closet. Our Edina team worked initially virtually with our client, then manufactured and installed resulting in a tailor made space fit for a king.
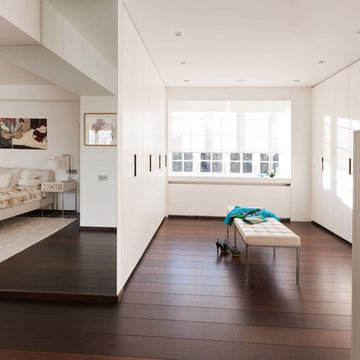
ロンドンにある広いコンテンポラリースタイルのおしゃれなウォークインクローゼット (フラットパネル扉のキャビネット、白いキャビネット、濃色無垢フローリング、茶色い床) の写真
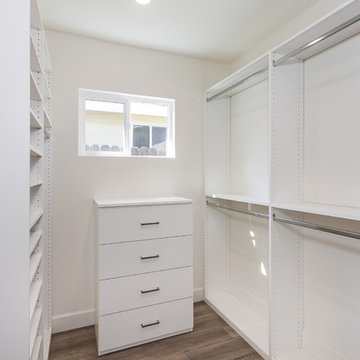
This was part of a full house remodel in Woodland Hills, we knocked out a wall separating the kitchen from the living creating the most desirable open space concept. It has Vinyl flooring throughout and a magnificent view to the patio and pool area.
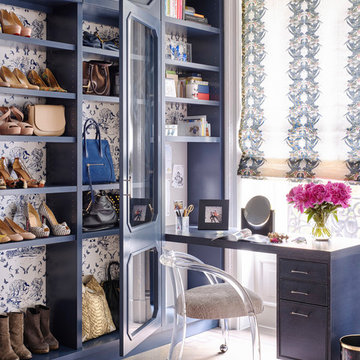
Montgomery Place Townhouse
The unique and exclusive property on Montgomery Place, located between Eighth Avenue and Prospect Park West, was designed in 1898 by the architecture firm Babb, Cook & Willard. It contains an expansive seven bedrooms, five bathrooms, and two powder rooms. The firm was simultaneously working on the East 91st Street Andrew Carnegie Mansion during the period, and ensured the 30.5’ wide limestone at Montgomery Place would boast landmark historic details, including six fireplaces, an original Otis elevator, and a grand spiral staircase running across the four floors. After a two and half year renovation, which had modernized the home – adding five skylights, a wood burning fireplace, an outfitted butler’s kitchen and Waterworks fixtures throughout – the landmark mansion was sold in 2014. DHD Architecture and Interior Design were hired by the buyers, a young family who had moved from their Tribeca Loft, to further renovate and create a fresh, modern home, without compromising the structure’s historic features. The interiors were designed with a chic, bold, yet warm aesthetic in mind, mixing vibrant palettes into livable spaces.
Photography: Annie Schlechter
www.annieschlechter.com
© DHD / ALL RIGHTS RESERVED.
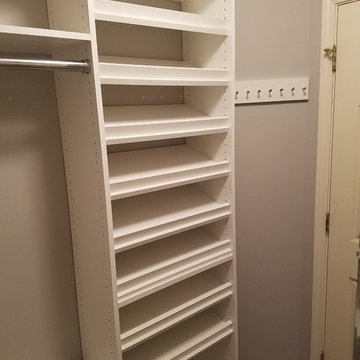
ルイビルにある小さなトラディショナルスタイルのおしゃれなウォークインクローゼット (オープンシェルフ、白いキャビネット、カーペット敷き、茶色い床) の写真
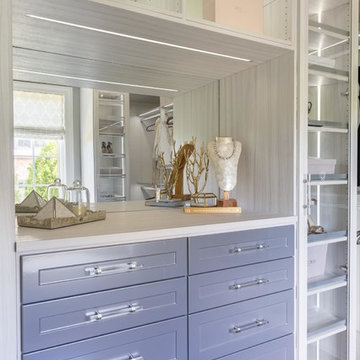
Photographer - Marty Paoletta
ナッシュビルにあるラグジュアリーな広いトラディショナルスタイルのおしゃれなフィッティングルーム (落し込みパネル扉のキャビネット、グレーのキャビネット、濃色無垢フローリング、茶色い床) の写真
ナッシュビルにあるラグジュアリーな広いトラディショナルスタイルのおしゃれなフィッティングルーム (落し込みパネル扉のキャビネット、グレーのキャビネット、濃色無垢フローリング、茶色い床) の写真
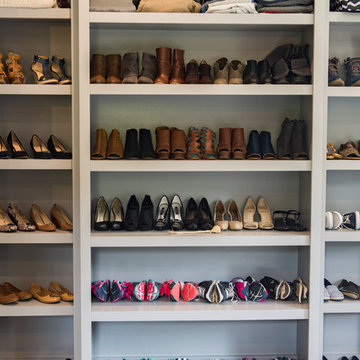
チャールストンにある広いトランジショナルスタイルのおしゃれなフィッティングルーム (シェーカースタイル扉のキャビネット、グレーのキャビネット、濃色無垢フローリング、茶色い床) の写真
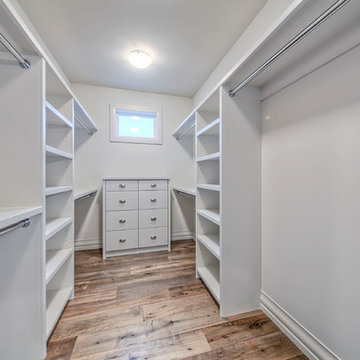
カルガリーにある広いコンテンポラリースタイルのおしゃれなウォークインクローゼット (フラットパネル扉のキャビネット、白いキャビネット、無垢フローリング、茶色い床) の写真
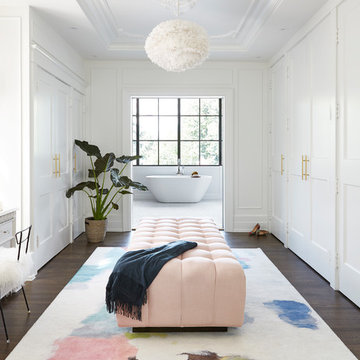
Valerie Wilcox
トロントにあるお手頃価格の中くらいなトランジショナルスタイルのおしゃれなフィッティングルーム (シェーカースタイル扉のキャビネット、白いキャビネット、茶色い床、濃色無垢フローリング) の写真
トロントにあるお手頃価格の中くらいなトランジショナルスタイルのおしゃれなフィッティングルーム (シェーカースタイル扉のキャビネット、白いキャビネット、茶色い床、濃色無垢フローリング) の写真
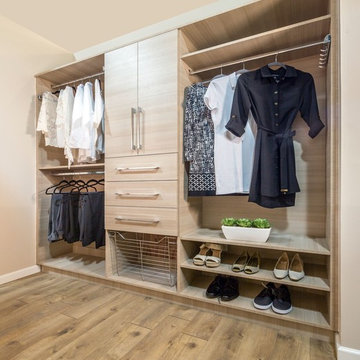
サンディエゴにある中くらいなコンテンポラリースタイルのおしゃれなウォークインクローゼット (フラットパネル扉のキャビネット、淡色木目調キャビネット、無垢フローリング、茶色い床) の写真
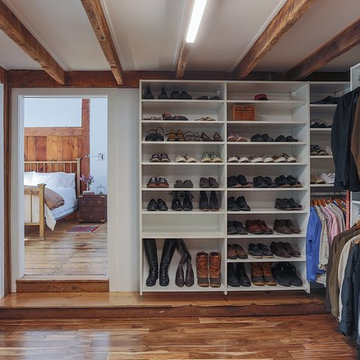
Eric Roth Photography
ボストンにあるお手頃価格の広いカントリー風のおしゃれなウォークインクローゼット (オープンシェルフ、白いキャビネット、無垢フローリング、茶色い床) の写真
ボストンにあるお手頃価格の広いカントリー風のおしゃれなウォークインクローゼット (オープンシェルフ、白いキャビネット、無垢フローリング、茶色い床) の写真
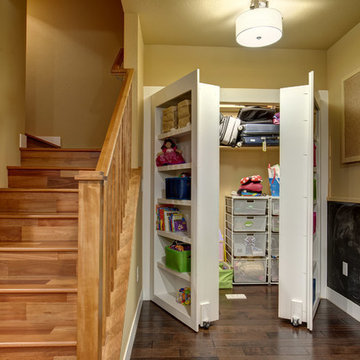
Kids play area with hidden door storage. ©Finished Basement Company
デンバーにある中くらいなトランジショナルスタイルのおしゃれな壁面クローゼット (オープンシェルフ、白いキャビネット、濃色無垢フローリング、茶色い床) の写真
デンバーにある中くらいなトランジショナルスタイルのおしゃれな壁面クローゼット (オープンシェルフ、白いキャビネット、濃色無垢フローリング、茶色い床) の写真
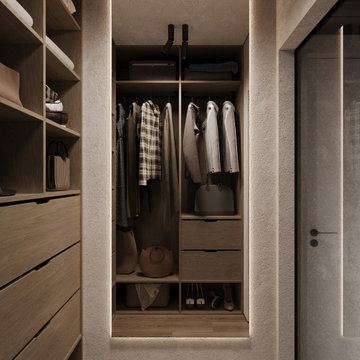
他の地域にあるお手頃価格の小さなコンテンポラリースタイルのおしゃれなウォークインクローゼット (オープンシェルフ、中間色木目調キャビネット、ラミネートの床、茶色い床、クロスの天井) の写真
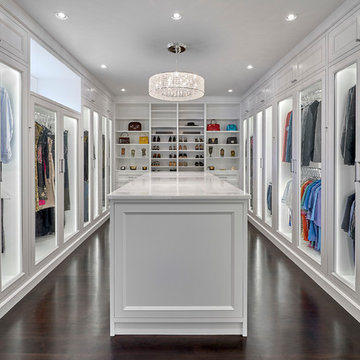
A fashionista's dream closet! The center island includes felt lined drawers for delicate accessories, built-in his and her hampers and an abundance of storage. The perimeter meticulously accommodates hanging garments behind glass front doors. Floor to ceiling shelves display shoes, boots and handbags and is the focal point in this coveted closet.
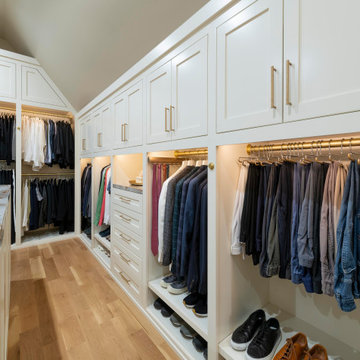
Built right below the pitched roof line, we turned this challenging closet into a beautiful walk-in sanctuary. It features tall custom cabinetry with a shaker profile, built in shoe units behind glass inset doors and two handbag display cases. A long island with 15 drawers and another built-in dresser provide plenty of storage. A steamer unit is built behind a mirrored door.

This white interior frames beautifully the expansive views of midtown Manhattan, and blends seamlessly the closet, master bedroom and sitting areas into one space highlighted by a coffered ceiling and the mahogany wood in the bed and night tables.
For more projects visit our website wlkitchenandhome.com
.
.
.
.
#mastersuite #luxurydesign #luxurycloset #whitecloset #closetideas #classicloset #classiccabinets #customfurniture #luxuryfurniture #mansioncloset #manhattaninteriordesign #manhattandesigner #bedroom #masterbedroom #luxurybedroom #luxuryhomes #bedroomdesign #whitebedroom #panelling #panelledwalls #milwork #classicbed #traditionalbed #sophisticateddesign #woodworker #luxurywoodworker #cofferedceiling #ceilingideas #livingroom #اتاق_مستر
収納・クローゼット (茶色い床、赤い床) のアイデア
7
