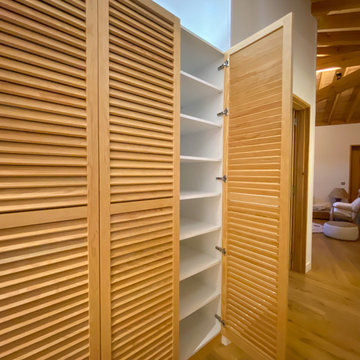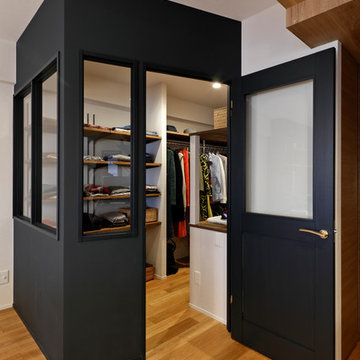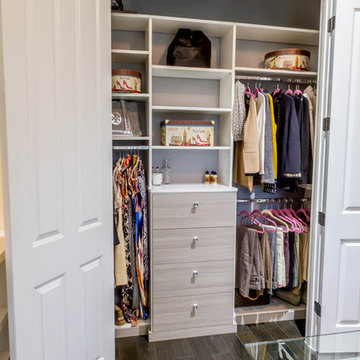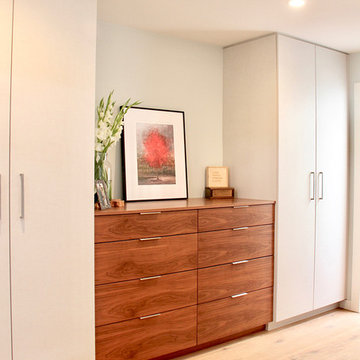小さな収納・クローゼット (茶色い床、オレンジの床) のアイデア
絞り込み:
資材コスト
並び替え:今日の人気順
写真 1〜20 枚目(全 1,026 枚)
1/4

ボストンにある高級な小さなコンテンポラリースタイルのおしゃれなウォークインクローゼット (フラットパネル扉のキャビネット、濃色木目調キャビネット、無垢フローリング、茶色い床) の写真

Brunswick Parlour transforms a Victorian cottage into a hard-working, personalised home for a family of four.
Our clients loved the character of their Brunswick terrace home, but not its inefficient floor plan and poor year-round thermal control. They didn't need more space, they just needed their space to work harder.
The front bedrooms remain largely untouched, retaining their Victorian features and only introducing new cabinetry. Meanwhile, the main bedroom’s previously pokey en suite and wardrobe have been expanded, adorned with custom cabinetry and illuminated via a generous skylight.
At the rear of the house, we reimagined the floor plan to establish shared spaces suited to the family’s lifestyle. Flanked by the dining and living rooms, the kitchen has been reoriented into a more efficient layout and features custom cabinetry that uses every available inch. In the dining room, the Swiss Army Knife of utility cabinets unfolds to reveal a laundry, more custom cabinetry, and a craft station with a retractable desk. Beautiful materiality throughout infuses the home with warmth and personality, featuring Blackbutt timber flooring and cabinetry, and selective pops of green and pink tones.
The house now works hard in a thermal sense too. Insulation and glazing were updated to best practice standard, and we’ve introduced several temperature control tools. Hydronic heating installed throughout the house is complemented by an evaporative cooling system and operable skylight.
The result is a lush, tactile home that increases the effectiveness of every existing inch to enhance daily life for our clients, proving that good design doesn’t need to add space to add value.
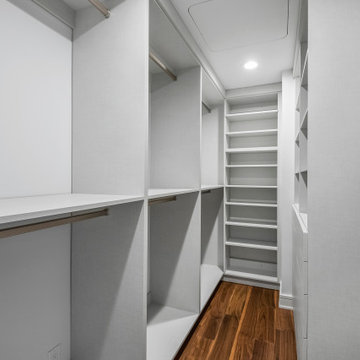
サンフランシスコにある小さなトランジショナルスタイルのおしゃれなウォークインクローゼット (フラットパネル扉のキャビネット、白いキャビネット、無垢フローリング、茶色い床) の写真

Dahinter ist die Ankleide dezent integriert. Die Schränke spiegeln durch die weiße Lamellen-Front den Skandia-Style wieder. Mit Designobjekten und Coffee Tabel Books werden auf dem Bord stilvoll Vignetten kreiert. Für die Umsetzung der Schreinerarbeiten wie Schränke, die Gaubensitzbank, Parkettboden und Panellwände haben wir mit verschiedenen Profizimmerleuten zusammengearbeitet.
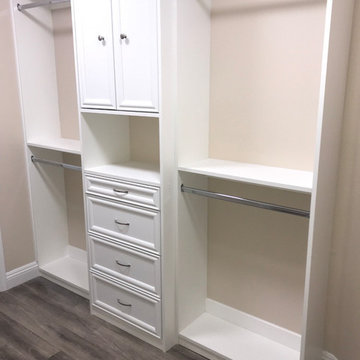
Walk-in closet with custom cabinetry, new wall paint and new luxury vinyl plank flooring.
ラスベガスにあるお手頃価格の小さなトラディショナルスタイルのおしゃれなウォークインクローゼット (シェーカースタイル扉のキャビネット、白いキャビネット、クッションフロア、茶色い床) の写真
ラスベガスにあるお手頃価格の小さなトラディショナルスタイルのおしゃれなウォークインクローゼット (シェーカースタイル扉のキャビネット、白いキャビネット、クッションフロア、茶色い床) の写真

Builder: Boone Construction
Photographer: M-Buck Studio
This lakefront farmhouse skillfully fits four bedrooms and three and a half bathrooms in this carefully planned open plan. The symmetrical front façade sets the tone by contrasting the earthy textures of shake and stone with a collection of crisp white trim that run throughout the home. Wrapping around the rear of this cottage is an expansive covered porch designed for entertaining and enjoying shaded Summer breezes. A pair of sliding doors allow the interior entertaining spaces to open up on the covered porch for a seamless indoor to outdoor transition.
The openness of this compact plan still manages to provide plenty of storage in the form of a separate butlers pantry off from the kitchen, and a lakeside mudroom. The living room is centrally located and connects the master quite to the home’s common spaces. The master suite is given spectacular vistas on three sides with direct access to the rear patio and features two separate closets and a private spa style bath to create a luxurious master suite. Upstairs, you will find three additional bedrooms, one of which a private bath. The other two bedrooms share a bath that thoughtfully provides privacy between the shower and vanity.
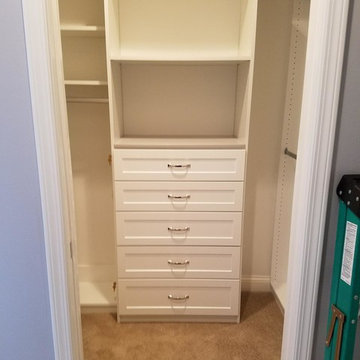
ルイビルにある小さなトラディショナルスタイルのおしゃれなウォークインクローゼット (オープンシェルフ、白いキャビネット、カーペット敷き、茶色い床) の写真
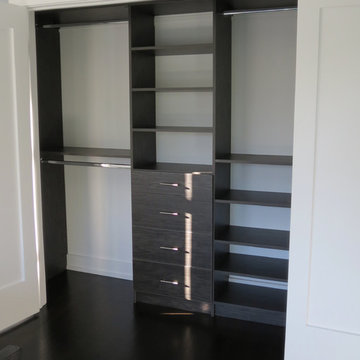
ニューヨークにある低価格の小さなモダンスタイルのおしゃれな壁面クローゼット (フラットパネル扉のキャビネット、グレーのキャビネット、濃色無垢フローリング、茶色い床) の写真
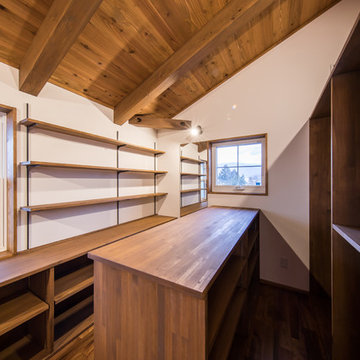
株式会社 五条建設
他の地域にあるお手頃価格の小さなカントリー風のおしゃれなウォークインクローゼット (オープンシェルフ、濃色木目調キャビネット、濃色無垢フローリング、茶色い床) の写真
他の地域にあるお手頃価格の小さなカントリー風のおしゃれなウォークインクローゼット (オープンシェルフ、濃色木目調キャビネット、濃色無垢フローリング、茶色い床) の写真
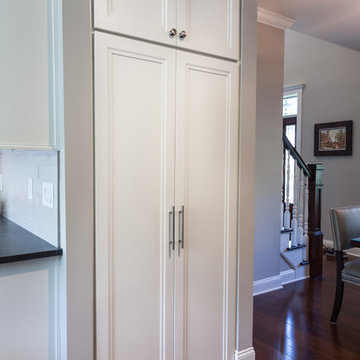
Expansive open concept in the bright airy kitchen, pro range and 48" refrigerator, large island, wine refrigerator in this white warm kitchen
Photos by Chris Veith
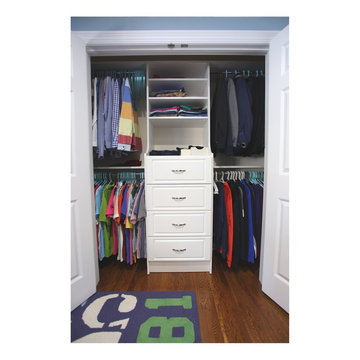
This album is to show some of the basic closet configurations, because the majority of our closets are not five figure master walk-ins.
This reach-in features four 10" drawers in a hutch configuration with a radius return back to shelving above and double hang closet rod on both sides.
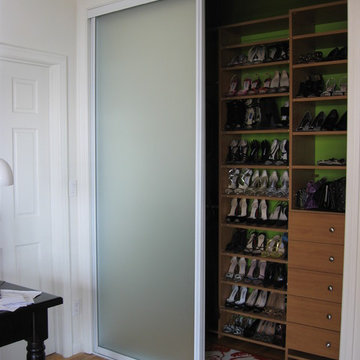
Wardrobe Doors
ロサンゼルスにある低価格の小さなエクレクティックスタイルのおしゃれなウォークインクローゼット (フラットパネル扉のキャビネット、淡色木目調キャビネット、淡色無垢フローリング、茶色い床) の写真
ロサンゼルスにある低価格の小さなエクレクティックスタイルのおしゃれなウォークインクローゼット (フラットパネル扉のキャビネット、淡色木目調キャビネット、淡色無垢フローリング、茶色い床) の写真

We updated this bedroom, considering closet space. we added a walk-in closet and it was a fantastic investment because it adds storage and extra space. We painted this bedroom white and make it look bigger. We used engineered wood flooring made of plywood with stable dimensions and a hardwood veneer. which adds beauty and makes them feel safe and comfortable in the bedroom.

When we started this closet was a hole, we completed renovated the closet to give our client this luxurious space to enjoy!
フィラデルフィアにある高級な小さなトランジショナルスタイルのおしゃれなウォークインクローゼット (落し込みパネル扉のキャビネット、白いキャビネット、濃色無垢フローリング、茶色い床) の写真
フィラデルフィアにある高級な小さなトランジショナルスタイルのおしゃれなウォークインクローゼット (落し込みパネル扉のキャビネット、白いキャビネット、濃色無垢フローリング、茶色い床) の写真
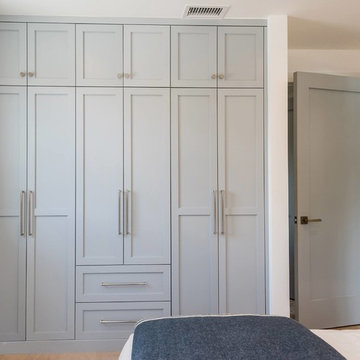
Built-in closet in kid's bedroom
ロサンゼルスにある高級な小さなビーチスタイルのおしゃれな壁面クローゼット (シェーカースタイル扉のキャビネット、青いキャビネット、無垢フローリング、茶色い床) の写真
ロサンゼルスにある高級な小さなビーチスタイルのおしゃれな壁面クローゼット (シェーカースタイル扉のキャビネット、青いキャビネット、無垢フローリング、茶色い床) の写真
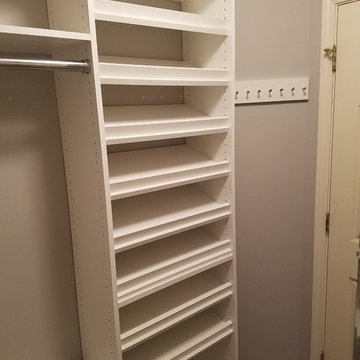
ルイビルにある小さなトラディショナルスタイルのおしゃれなウォークインクローゼット (オープンシェルフ、白いキャビネット、カーペット敷き、茶色い床) の写真
小さな収納・クローゼット (茶色い床、オレンジの床) のアイデア
1
