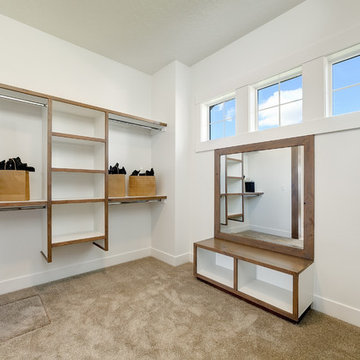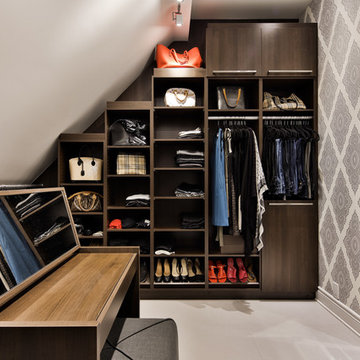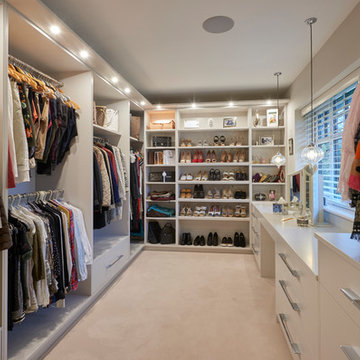フィッティングルーム (ベージュの床) のアイデア
絞り込み:
資材コスト
並び替え:今日の人気順
写真 121〜140 枚目(全 1,305 枚)
1/3
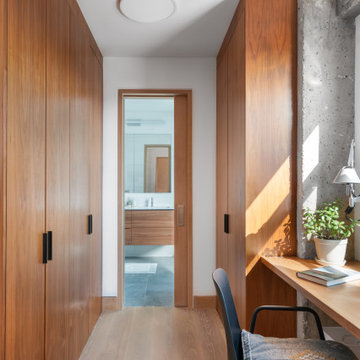
Master bedroom study.
ニューヨークにあるコンテンポラリースタイルのおしゃれなフィッティングルーム (淡色無垢フローリング、ベージュの床、フラットパネル扉のキャビネット、中間色木目調キャビネット) の写真
ニューヨークにあるコンテンポラリースタイルのおしゃれなフィッティングルーム (淡色無垢フローリング、ベージュの床、フラットパネル扉のキャビネット、中間色木目調キャビネット) の写真
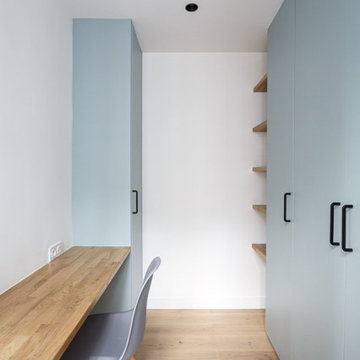
coin bureau avec la verrière qui apporte de la lumière
パリにあるお手頃価格の小さな北欧スタイルのおしゃれなフィッティングルーム (フラットパネル扉のキャビネット、青いキャビネット、淡色無垢フローリング、ベージュの床) の写真
パリにあるお手頃価格の小さな北欧スタイルのおしゃれなフィッティングルーム (フラットパネル扉のキャビネット、青いキャビネット、淡色無垢フローリング、ベージュの床) の写真
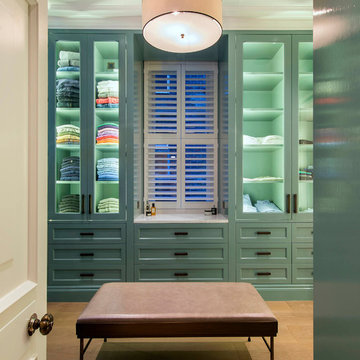
Light House Designs were able to come up with some fun lighting solutions for the home bar, gym and indoor basket ball court in this property.
Photos by Tom St Aubyn
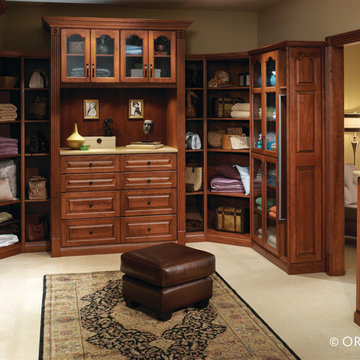
ORG Home
他の地域にある広いコンテンポラリースタイルのおしゃれなフィッティングルーム (レイズドパネル扉のキャビネット、中間色木目調キャビネット、カーペット敷き、ベージュの床) の写真
他の地域にある広いコンテンポラリースタイルのおしゃれなフィッティングルーム (レイズドパネル扉のキャビネット、中間色木目調キャビネット、カーペット敷き、ベージュの床) の写真
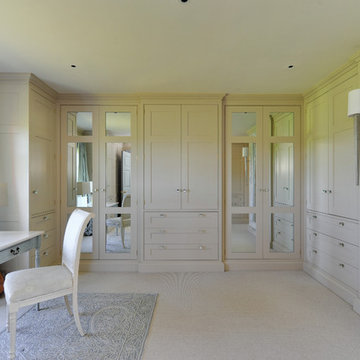
ハンプシャーにあるトラディショナルスタイルのおしゃれなフィッティングルーム (シェーカースタイル扉のキャビネット、ベージュのキャビネット、カーペット敷き、ベージュの床) の写真

ロンドンにあるトランジショナルスタイルのおしゃれなフィッティングルーム (シェーカースタイル扉のキャビネット、緑のキャビネット、カーペット敷き、ベージュの床、三角天井) の写真
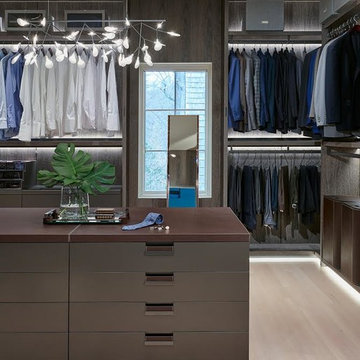
ワシントンD.C.にある巨大なコンテンポラリースタイルのおしゃれなフィッティングルーム (フラットパネル扉のキャビネット、茶色いキャビネット、淡色無垢フローリング、ベージュの床) の写真
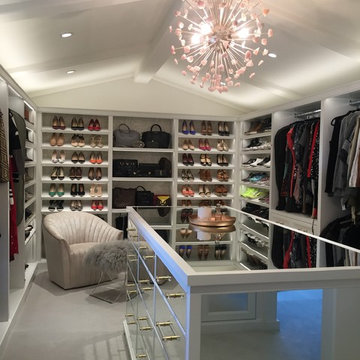
Stunning dressing room island with tons of shoe and purse storage. It's easy to confuse this home wardrobe with a high-end retail boutique.
ロサンゼルスにあるラグジュアリーな広いトランジショナルスタイルのおしゃれなフィッティングルーム (ガラス扉のキャビネット、白いキャビネット、カーペット敷き、ベージュの床) の写真
ロサンゼルスにあるラグジュアリーな広いトランジショナルスタイルのおしゃれなフィッティングルーム (ガラス扉のキャビネット、白いキャビネット、カーペット敷き、ベージュの床) の写真
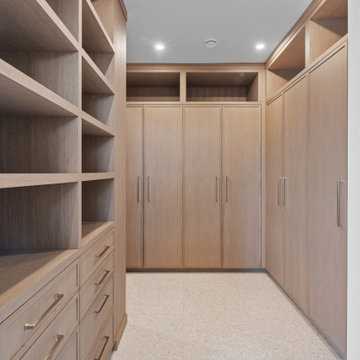
LIDA Homes Interior Designer - Sarah Ellwood
バンクーバーにある高級な広いシャビーシック調のおしゃれなフィッティングルーム (落し込みパネル扉のキャビネット、中間色木目調キャビネット、セラミックタイルの床、ベージュの床) の写真
バンクーバーにある高級な広いシャビーシック調のおしゃれなフィッティングルーム (落し込みパネル扉のキャビネット、中間色木目調キャビネット、セラミックタイルの床、ベージュの床) の写真
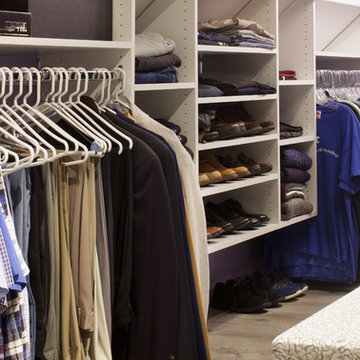
Originally, this was an open space with sharply sloped ceilings which drastically diminished usable space. Sloped ceilings and angled walls present a challenge, but innovative design solutions have the power to transform an awkward space into an organizational powerhouse.
Kara Lashuay
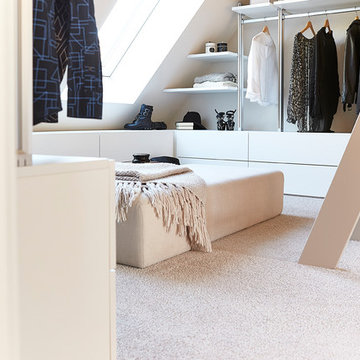
Ines Männl Fotografie
他の地域にある中くらいなコンテンポラリースタイルのおしゃれなフィッティングルーム (フラットパネル扉のキャビネット、白いキャビネット、カーペット敷き、ベージュの床) の写真
他の地域にある中くらいなコンテンポラリースタイルのおしゃれなフィッティングルーム (フラットパネル扉のキャビネット、白いキャビネット、カーペット敷き、ベージュの床) の写真
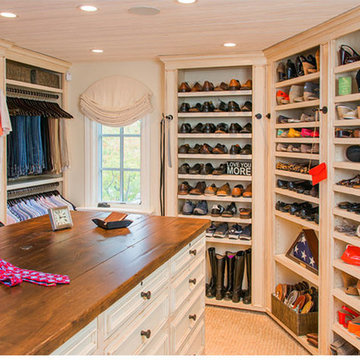
The entire room was flooded with natural light. Floor-to-ceiling shoe storage with adjustable shelves now provided enough space for both his and her shoes. Our client was thrilled to gain additional storage throughout and have it fit seamlessly with the aesthetic of the rest of their home.
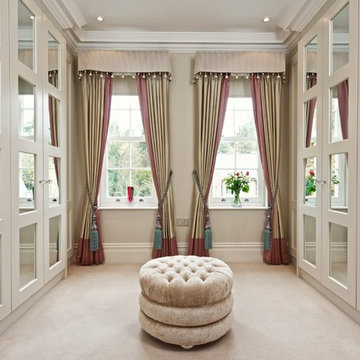
Walk in Wadrobe
Huw Evans
ロンドンにある広いトランジショナルスタイルのおしゃれなフィッティングルーム (落し込みパネル扉のキャビネット、ベージュのキャビネット、カーペット敷き、ベージュの床) の写真
ロンドンにある広いトランジショナルスタイルのおしゃれなフィッティングルーム (落し込みパネル扉のキャビネット、ベージュのキャビネット、カーペット敷き、ベージュの床) の写真
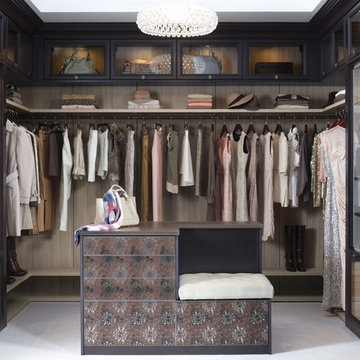
"The ultimate luxury space, this high-end walk-in closet features lighted shoe storage and an island with built in seating." It also includes our rich, Italian finishes, with decorative glass inserts on the island drawer fronts, accompanied with sharp, glass inserts to showcase the inventory in the rest of the unit.
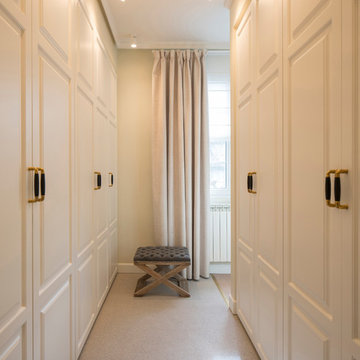
Proyecto de interiorismo, dirección y ejecución de obra: Sube Interiorismo www.subeinteriorismo.com
Fotografía Erlantz Biderbost
ビルバオにある広いトランジショナルスタイルのおしゃれなフィッティングルーム (レイズドパネル扉のキャビネット、白いキャビネット、カーペット敷き、ベージュの床) の写真
ビルバオにある広いトランジショナルスタイルのおしゃれなフィッティングルーム (レイズドパネル扉のキャビネット、白いキャビネット、カーペット敷き、ベージュの床) の写真
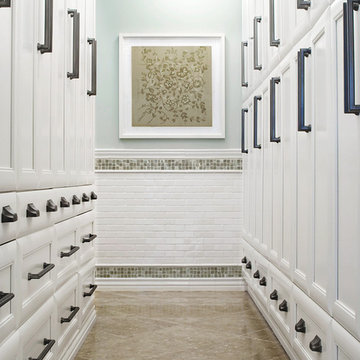
This crisp hallway to a master bath is designed for ample, closet-like storage; it incorporates its owner’s favorite color, beginning with the aqua blue ceiling and square glass tile. White trim and molding add to the space’s crisp feel, complemented by surface mount pewter lighting, pewter hardware, white cabinets and seagrass limestone flooring tile.
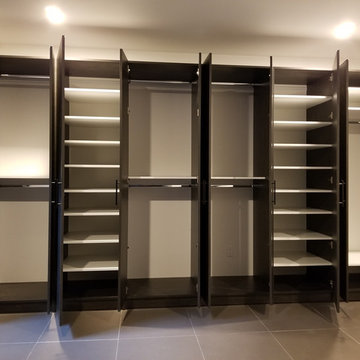
A 14 FT WARDROBE WALL UNIT WITH TONS OF STORAGE.
This custom wardrobe was built on a large empty wall. It has 10 doors and 6 sections.
A 14 FT WARDROBE WALL UNIT WITH TONS OF STORAGE.
This custom wardrobe was built on a large empty wall. It has 10 doors and 6 sections.
The material color finish is called "AFTER HOURS" This Closet System is 91” inches tall, has adjustable shelving in White finish. The doors handles are in Dark Bronze.
フィッティングルーム (ベージュの床) のアイデア
7
