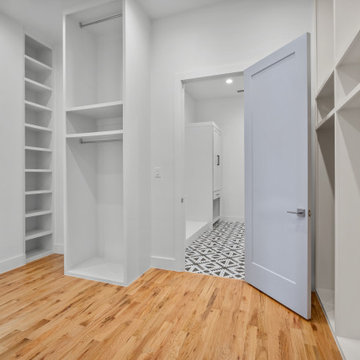収納・クローゼット (ベージュの床、青い床、造り付け) のアイデア
絞り込み:
資材コスト
並び替え:今日の人気順
写真 1〜20 枚目(全 406 枚)
1/4

ロンドンにある高級な中くらいなトラディショナルスタイルのおしゃれな収納・クローゼット (造り付け、シェーカースタイル扉のキャビネット、ベージュのキャビネット、セラミックタイルの床、ベージュの床、格子天井) の写真
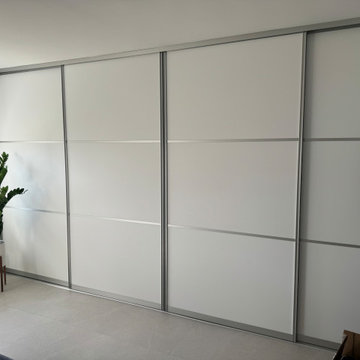
Modern design closet with sliding door system by VelArt
マイアミにあるお手頃価格のモダンスタイルのおしゃれな収納・クローゼット (造り付け、フラットパネル扉のキャビネット、白いキャビネット、磁器タイルの床、ベージュの床) の写真
マイアミにあるお手頃価格のモダンスタイルのおしゃれな収納・クローゼット (造り付け、フラットパネル扉のキャビネット、白いキャビネット、磁器タイルの床、ベージュの床) の写真
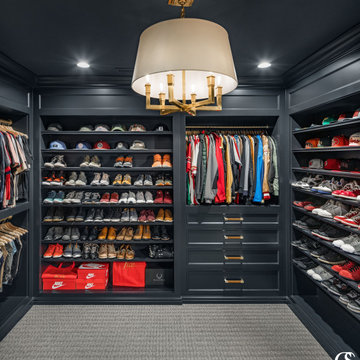
This moody men's closet showcases the best custom closet cabinetry has to offer- open storage space to easily find your items, plenty of shoe and hat storage, and a few drawers to store other necessities.
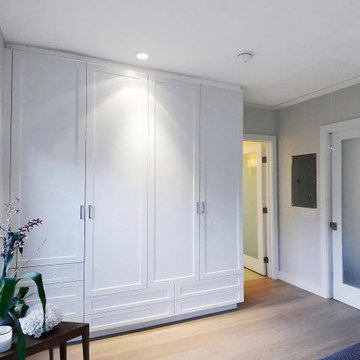
One of the bedrooms’ custom-built wardrobes outfitted with hanging space, drawers and shelves.
ロサンゼルスにあるお手頃価格の中くらいなビーチスタイルのおしゃれな収納・クローゼット (造り付け、シェーカースタイル扉のキャビネット、白いキャビネット、淡色無垢フローリング、ベージュの床) の写真
ロサンゼルスにあるお手頃価格の中くらいなビーチスタイルのおしゃれな収納・クローゼット (造り付け、シェーカースタイル扉のキャビネット、白いキャビネット、淡色無垢フローリング、ベージュの床) の写真
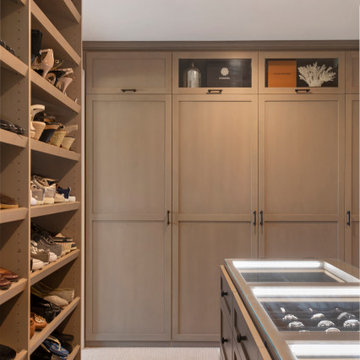
Custom walk in closet with a island to display watches and jewelry designed JL Interiors.
JL Interiors is a LA-based creative/diverse firm that specializes in residential interiors. JL Interiors empowers homeowners to design their dream home that they can be proud of! The design isn’t just about making things beautiful; it’s also about making things work beautifully. Contact us for a free consultation Hello@JLinteriors.design _ 310.390.6849_ www.JLinteriors.design
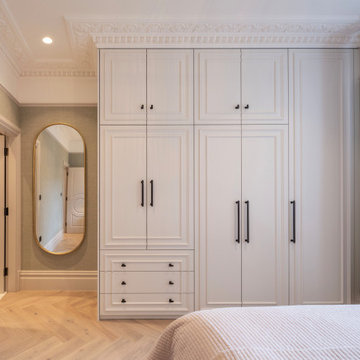
ロンドンにあるお手頃価格の中くらいなヴィクトリアン調のおしゃれな収納・クローゼット (造り付け、インセット扉のキャビネット、白いキャビネット、淡色無垢フローリング、ベージュの床) の写真
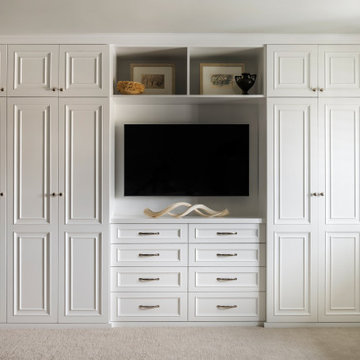
This neutral primary bedroom has a built-in wardrobe extending wall-to-wall. Tall cabinet doors in a traditional style (recessed panels with applied mouldings) conceal hanging storage, shoe storage, and shelves. The center dresser portion creates space for a TV, and open shelves above for displaying art and a cherished art nouveau bronze vase.
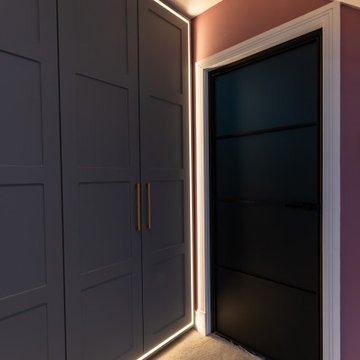
Check out this 7 door loft bedroom Shaker Wardrobe with surrounding LED's! Finished in Dust Grey super matte, our shaker doors look fantastic even with a sloped ceiling.
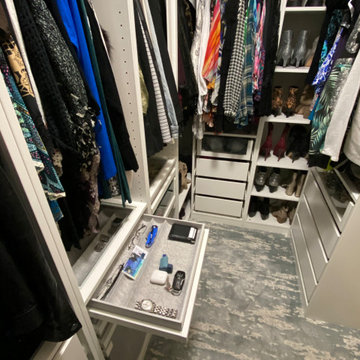
His and Her’s Walk-in Dressing Room custom designed to meet the specific needs of the Owners. Open hanging space balanced with drawer storage, hampers and open shelf space.
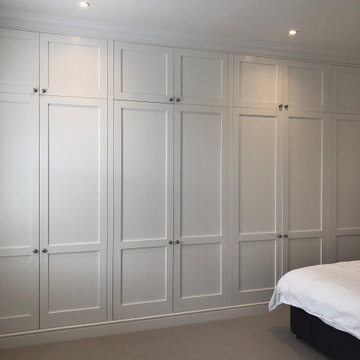
Floor to ceiling white wardrobes, fitted along one wall for this bedroom at a Victorian conversion home in London. Maximum use of available storage space and built to last.

トロントにある高級な小さなモダンスタイルのおしゃれな収納・クローゼット (造り付け、フラットパネル扉のキャビネット、ベージュのキャビネット、淡色無垢フローリング、ベージュの床、三角天井) の写真
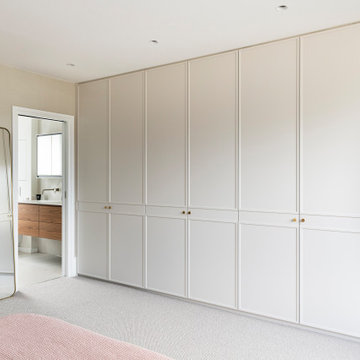
ロンドンにある高級な中くらいなコンテンポラリースタイルのおしゃれな収納・クローゼット (造り付け、インセット扉のキャビネット、ベージュのキャビネット、カーペット敷き、ベージュの床) の写真
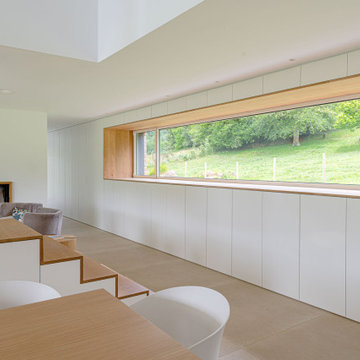
La nueva tipología de hogar se basa en las construcciones tradicionales de la zona, pero con un toque contemporáneo. Una caja blanca apoyada sobre otra de piedra que, a su vez, se abre para dejar aparecer el vidrio, permite dialogar perfectamente la sensación de protección y refugio necesarios con las vistas y la luz del maravilloso paisaje que la rodea.
La casa se encuentra situada en la vertiente sur del macizo de Peña Cabarga en el pueblo de Pámanes. El edificio está orientado hacia el sur, permitiendo disfrutar de las impresionantes vistas hacia el valle y se distribuye en dos niveles: sala de estar, espacios de uso diurno y dormitorios en la planta baja y estudio y dormitorio principal en planta alta.
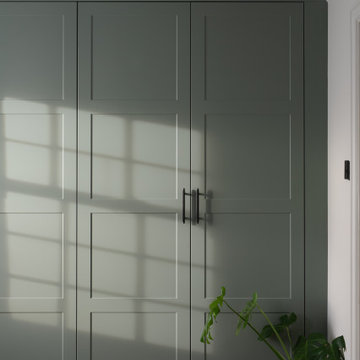
ロンドンにあるお手頃価格の中くらいな北欧スタイルのおしゃれな収納・クローゼット (造り付け、シェーカースタイル扉のキャビネット、緑のキャビネット、カーペット敷き、ベージュの床) の写真

Primary closet, custom designed using two sections of Ikea Pax closet system in mixed colors (beige cabinets, white drawers and shelves, and dark gray rods) with plenty of pull out trays for jewelry and accessories organization, and glass drawers. Additionally, Ikea's Billy Bookcase was added for shallow storage (11" deep) for hats, bags, and overflow bathroom storage. Back of the bookcase was wallpapered in blue grass cloth textured peel & stick wallpaper for custom look without splurging. Short hanging area in the secondary wardrobe unit is planned for hanging bras, but could also be used for hanging folded scarves, handbags, shorts, or skirts. Shelves and rods fill in the remaining closet space to provide ample storage for clothes and accessories. Long hanging space is located on the same wall as the Billy bookcase and is hung extra high to keep floor space available for suitcases or a hamper. Recessed lights and decorative, gold star design flush mounts light the closet with crisp, neutral white light for optimal visibility and color rendition.
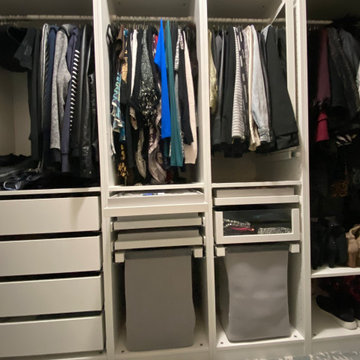
His and Her’s Walk-in Dressing Room custom designed to meet the specific needs of the Owners. Open hanging space balanced with drawer storage, hampers and open shelf space.
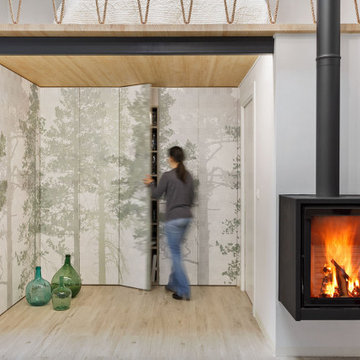
Contruimos una zona de armarios empotrados bajo el altillo y para integrarlos en el espacio, los forramos con un papel pintado con motivos vegetales muy tenues.
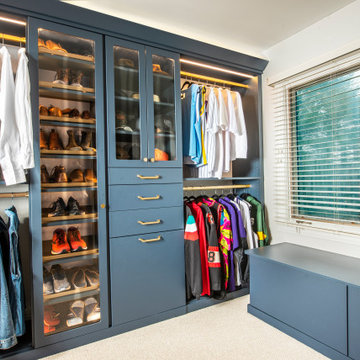
Side 1 of luxury, custom walk-in closet. Features shown include a built-in storage bench that doubles as a window seat, a shoe cabinet behind glass doors, hanging, closet drawers, and built-in cabinetry with interior LED lighting system, plus ambient lighting behind crown molding. The built-ins and cabinetry are finished in a gray-blue color accented by matte gold hardware.
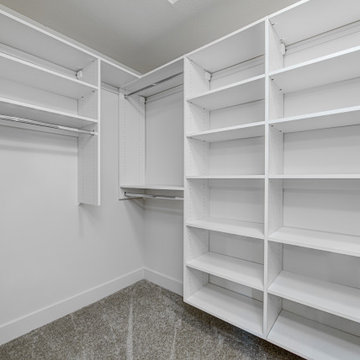
Talk about space! This generous size closet has enough built-ins to hold everything you need.
インディアナポリスにある中くらいなトラディショナルスタイルのおしゃれな収納・クローゼット (カーペット敷き、ベージュの床、造り付け) の写真
インディアナポリスにある中くらいなトラディショナルスタイルのおしゃれな収納・クローゼット (カーペット敷き、ベージュの床、造り付け) の写真
収納・クローゼット (ベージュの床、青い床、造り付け) のアイデア
1
