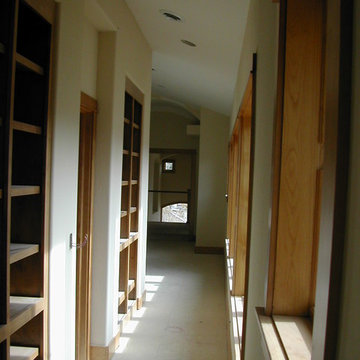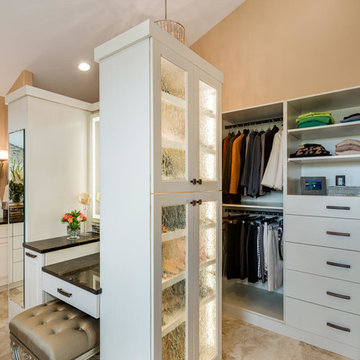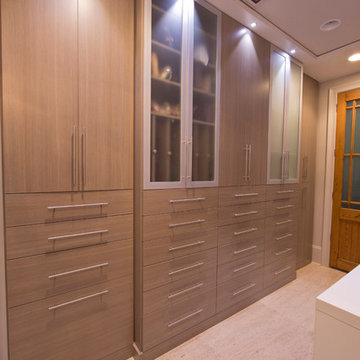巨大な、広い収納・クローゼット (トラバーチンの床) のアイデア
絞り込み:
資材コスト
並び替え:今日の人気順
写真 81〜100 枚目(全 161 枚)
1/4
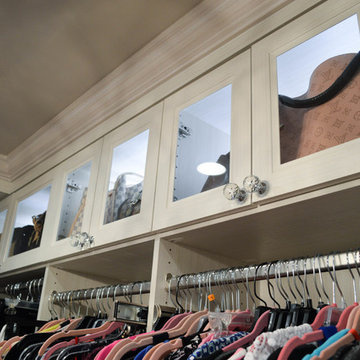
These beautiful walk-in closets are located in Odessa, FL. From the beginning we wanted to create a functional storage solution that was also stunning.
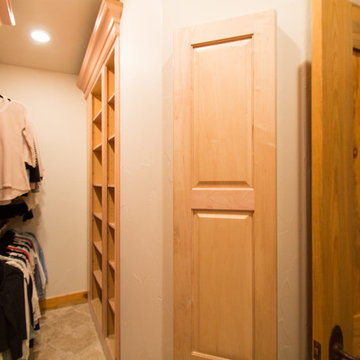
This closet project cleaned up a tight (but lengthy) closet space with gorgeous new cabinetry and maximized organization. The original space is housed inside of a true log home (same house as the gorgeous Evergreen Kitchen remodel we completed last year) and so the same challenges were present. Moreso than the kitchen, dealing with the logs was very difficult. The original closet had shelves and storage pieces attached to the logs, but over time the logs shifted and expanded, causing these shelving units to detach and break. Our plan for the new closet was to construct an independent framing structure to which the new cabinetry could be attached, preventing shifting and breaking over time. This reduced the overall depth of the clear closet space, but allowed for a multitude of gorgeous cabinet boxes to be integrated into the space where there was never true storage before. We shifted the depths of each cabinet moving down through the space to allow for as much walkable space as possible while still providing storage. With a mix of drawers, hanging bars, roll out trays, and open shelving, this closet is a true beauty with lots of storage opportunity!
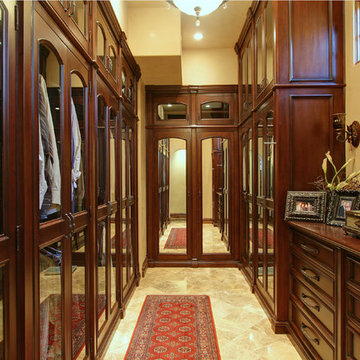
Luxury interiors with custom, hand picked mirrors by Fratantoni Interior Designers.
For more inspiring interior with mirrors, follow us on Twitter, Facebook, Instagram and Pinterest!
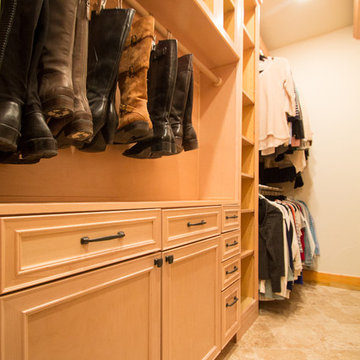
This closet project cleaned up a tight (but lengthy) closet space with gorgeous new cabinetry and maximized organization. The original space is housed inside of a true log home (same house as the gorgeous Evergreen Kitchen remodel we completed last year) and so the same challenges were present. Moreso than the kitchen, dealing with the logs was very difficult. The original closet had shelves and storage pieces attached to the logs, but over time the logs shifted and expanded, causing these shelving units to detach and break. Our plan for the new closet was to construct an independent framing structure to which the new cabinetry could be attached, preventing shifting and breaking over time. This reduced the overall depth of the clear closet space, but allowed for a multitude of gorgeous cabinet boxes to be integrated into the space where there was never true storage before. We shifted the depths of each cabinet moving down through the space to allow for as much walkable space as possible while still providing storage. With a mix of drawers, hanging bars, roll out trays, and open shelving, this closet is a true beauty with lots of storage opportunity!
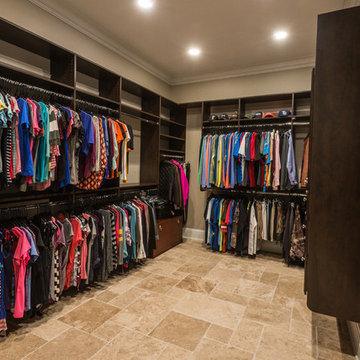
Custom Home by Bennett Construction Services
オーランドにある高級な広いトラディショナルスタイルのおしゃれなウォークインクローゼット (濃色木目調キャビネット、トラバーチンの床) の写真
オーランドにある高級な広いトラディショナルスタイルのおしゃれなウォークインクローゼット (濃色木目調キャビネット、トラバーチンの床) の写真
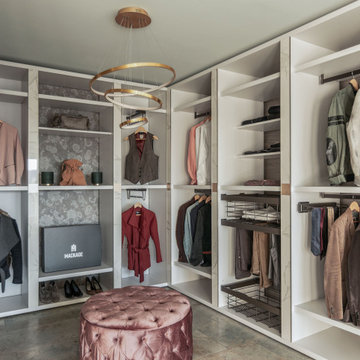
Custom Walk-In Closet
バンクーバーにある高級な広いトランジショナルスタイルのおしゃれなウォークインクローゼット (オープンシェルフ、白いキャビネット、トラバーチンの床、緑の床) の写真
バンクーバーにある高級な広いトランジショナルスタイルのおしゃれなウォークインクローゼット (オープンシェルフ、白いキャビネット、トラバーチンの床、緑の床) の写真
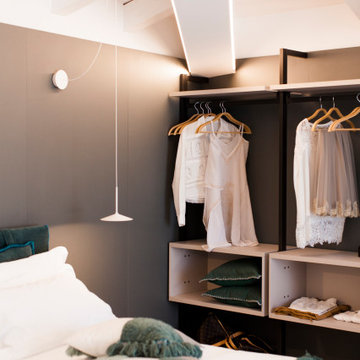
Démolition et reconstruction d'un immeuble dans le centre historique de Castellammare del Golfo composé de petits appartements confortables où vous pourrez passer vos vacances. L'idée était de conserver l'aspect architectural avec un goût historique actuel mais en le reproposant dans une tonalité moderne.Des matériaux précieux ont été utilisés, tels que du parquet en bambou pour le sol, du marbre pour les salles de bains et le hall d'entrée, un escalier métallique avec des marches en bois et des couloirs en marbre, des luminaires encastrés ou suspendus, des boiserie sur les murs des chambres et dans les couloirs, des dressings ouverte, portes intérieures en laque mate avec une couleur raffinée, fenêtres en bois, meubles sur mesure, mini-piscines et mobilier d'extérieur. Chaque étage se distingue par la couleur, l'ameublement et les accessoires d'ameublement. Tout est contrôlé par l'utilisation de la domotique. Un projet de design d'intérieur avec un design unique qui a permis d'obtenir des appartements de luxe.
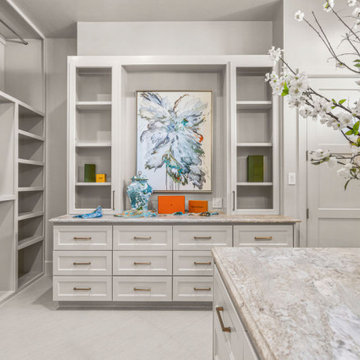
Master Closet
ダラスにあるラグジュアリーな巨大なトラディショナルスタイルのおしゃれなウォークインクローゼット (落し込みパネル扉のキャビネット、グレーのキャビネット、トラバーチンの床、グレーの床) の写真
ダラスにあるラグジュアリーな巨大なトラディショナルスタイルのおしゃれなウォークインクローゼット (落し込みパネル扉のキャビネット、グレーのキャビネット、トラバーチンの床、グレーの床) の写真
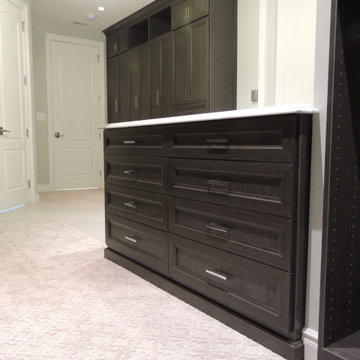
Asian Night finish closets with island peninsula with jewelry storage.
フィラデルフィアにある高級な広いトランジショナルスタイルのおしゃれなフィッティングルーム (シェーカースタイル扉のキャビネット、濃色木目調キャビネット、トラバーチンの床) の写真
フィラデルフィアにある高級な広いトランジショナルスタイルのおしゃれなフィッティングルーム (シェーカースタイル扉のキャビネット、濃色木目調キャビネット、トラバーチンの床) の写真
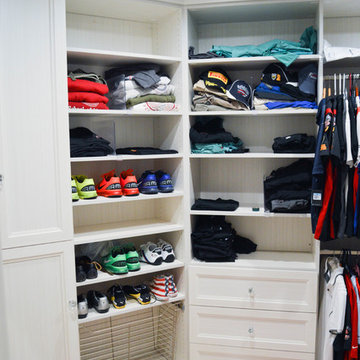
These beautiful walk-in closets are located in Odessa, FL. From the beginning we wanted to create a functional storage solution that was also stunning.
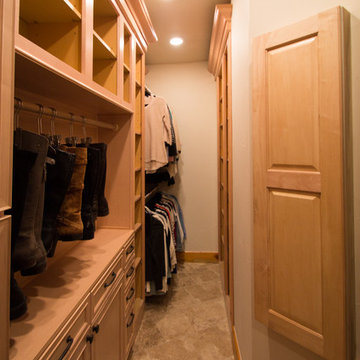
This closet project cleaned up a tight (but lengthy) closet space with gorgeous new cabinetry and maximized organization. The original space is housed inside of a true log home (same house as the gorgeous Evergreen Kitchen remodel we completed last year) and so the same challenges were present. Moreso than the kitchen, dealing with the logs was very difficult. The original closet had shelves and storage pieces attached to the logs, but over time the logs shifted and expanded, causing these shelving units to detach and break. Our plan for the new closet was to construct an independent framing structure to which the new cabinetry could be attached, preventing shifting and breaking over time. This reduced the overall depth of the clear closet space, but allowed for a multitude of gorgeous cabinet boxes to be integrated into the space where there was never true storage before. We shifted the depths of each cabinet moving down through the space to allow for as much walkable space as possible while still providing storage. With a mix of drawers, hanging bars, roll out trays, and open shelving, this closet is a true beauty with lots of storage opportunity!
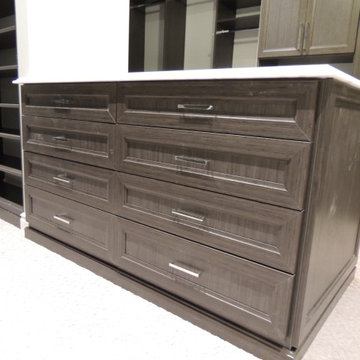
very large walk in closet with ample single, long and mid hang space.
Center island with jewelry storage
フィラデルフィアにある高級な広いトランジショナルスタイルのおしゃれなフィッティングルーム (シェーカースタイル扉のキャビネット、濃色木目調キャビネット、トラバーチンの床) の写真
フィラデルフィアにある高級な広いトランジショナルスタイルのおしゃれなフィッティングルーム (シェーカースタイル扉のキャビネット、濃色木目調キャビネット、トラバーチンの床) の写真
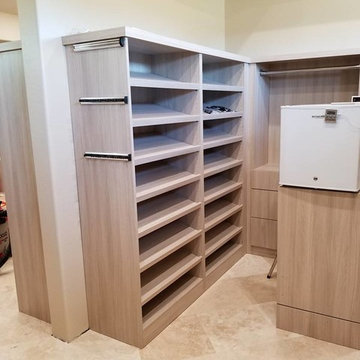
"His" side shoe shelf built ins.
フェニックスにある広いモダンスタイルのおしゃれなフィッティングルーム (フラットパネル扉のキャビネット、ベージュのキャビネット、トラバーチンの床、ベージュの床) の写真
フェニックスにある広いモダンスタイルのおしゃれなフィッティングルーム (フラットパネル扉のキャビネット、ベージュのキャビネット、トラバーチンの床、ベージュの床) の写真
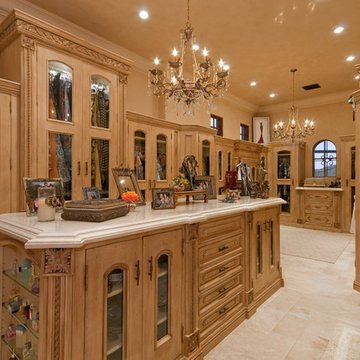
Luxury homes with elegant decor using shelving by Fratantoni Interior Designers.
Follow us on Pinterest, Twitter, Facebook and Instagram for more inspirational photos!
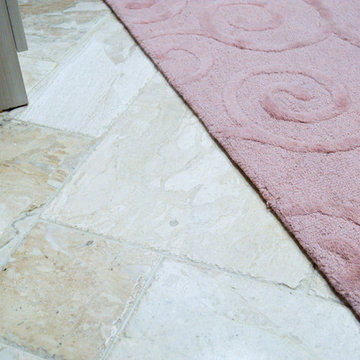
These beautiful walk-in closets are located in Odessa, FL. From the beginning we wanted to create a functional storage solution that was also stunning.
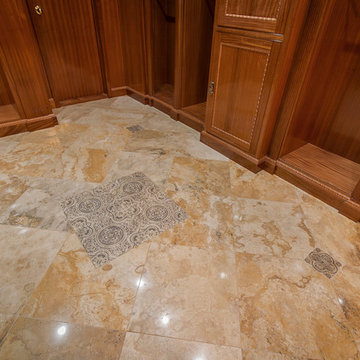
サンディエゴにある広いトラディショナルスタイルのおしゃれなウォークインクローゼット (インセット扉のキャビネット、中間色木目調キャビネット、トラバーチンの床) の写真
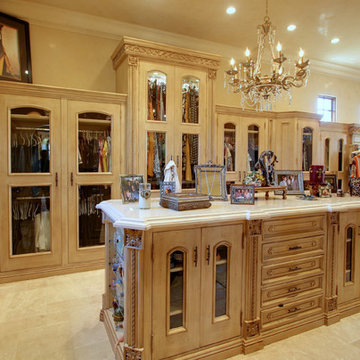
This Italian Villa Master Closet features light wood glass cabinets. A built-in island sits in the center for added storage and counter space.
フェニックスにあるラグジュアリーな巨大な地中海スタイルのおしゃれなフィッティングルーム (ガラス扉のキャビネット、淡色木目調キャビネット、トラバーチンの床、マルチカラーの床) の写真
フェニックスにあるラグジュアリーな巨大な地中海スタイルのおしゃれなフィッティングルーム (ガラス扉のキャビネット、淡色木目調キャビネット、トラバーチンの床、マルチカラーの床) の写真
巨大な、広い収納・クローゼット (トラバーチンの床) のアイデア
5
