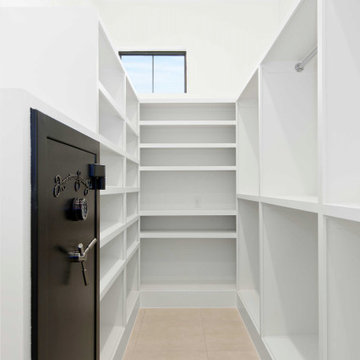男性用ウォークインクローゼット (磁器タイルの床) のアイデア
絞り込み:
資材コスト
並び替え:今日の人気順
写真 1〜20 枚目(全 63 枚)
1/4
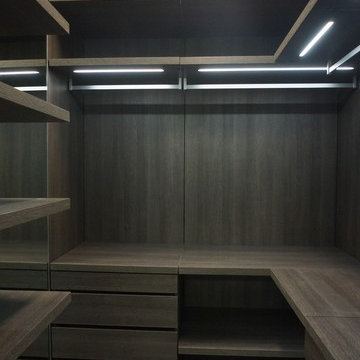
Very nice closet distribution for a small space
マイアミにある高級な小さなモダンスタイルのおしゃれなウォークインクローゼット (濃色木目調キャビネット、磁器タイルの床) の写真
マイアミにある高級な小さなモダンスタイルのおしゃれなウォークインクローゼット (濃色木目調キャビネット、磁器タイルの床) の写真
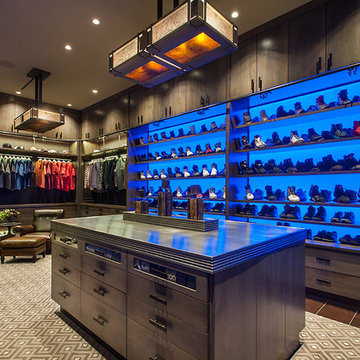
This gentleman's closet showcases customized lighted hanging space with fabric panels behind the clothing, a lighted wall to display an extensive shoe collection and storage for all other items ranging from watches to belts. Even a TV lift is concealed within the main island.
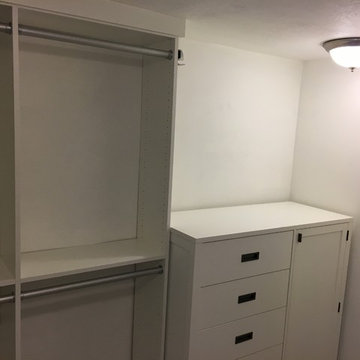
AFTER
His existing dresser looks fits seamlessly.
マイアミにあるお手頃価格の小さなコンテンポラリースタイルのおしゃれなウォークインクローゼット (シェーカースタイル扉のキャビネット、白いキャビネット、磁器タイルの床) の写真
マイアミにあるお手頃価格の小さなコンテンポラリースタイルのおしゃれなウォークインクローゼット (シェーカースタイル扉のキャビネット、白いキャビネット、磁器タイルの床) の写真
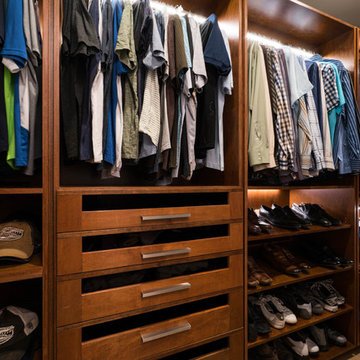
"His" Custom Walk In Closet / Maple Wood with LED hanging rod.Photographed by Third Act Media.
Great amount of storage for anyone to use day-to-day.
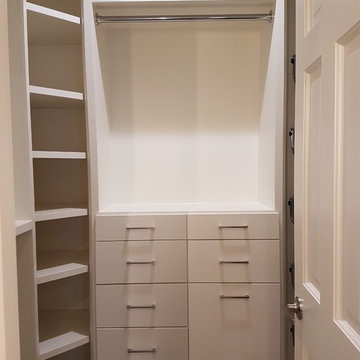
Xtreme Renovations, LLC has completed another amazing Master Bathroom Renovation for our repeat clients in Lakewood Forest/NW Harris County.
This Project required transforming a 1970’s Constructed Roman Themed Master Bathroom to a Modern State-of-the-Art Master Asian-inspired Bathroom retreat with many Upgrades.
The demolition of the existing Master Bathroom required removing all existing floor and shower Tile, all Vanities, Closest shelving, existing Sky Light above a large Roman Jacuzzi Tub, all drywall throughout the existing Master Bath, shower enclosure, Columns, Double Entry Doors and Medicine Cabinets.
The Construction Phase of this Transformation included enlarging the Shower, installing new Glass Block in Shower Area, adding Polished Quartz Shower Seating, Shower Trim at the Shower entry and around the Shower enclosure, Shower Niche and Rain Shower Head. Seamless Glass Shower Door was included in the Upgrade.
New Drywall was installed throughout the Master Bathroom with major Plumbing upgrades including the installation of Tank Less Water Heater which is controlled by Blue Tooth Technology. The installation of a stainless Japanese Soaking Tub is a unique Feature our Clients desired and added to the ‘Wow Factor’ of this Project.
New Floor Tile was installed in the Master Bathroom, Master Closets and Water Closet (W/C). Pebble Stone on Shower Floor and around the Japanese Tub added to the Theme our clients required to create an Inviting and Relaxing Space.
Custom Built Vanity Cabinetry with Towers, all with European Door Hinges, Soft Closing Doors and Drawers. The finish was stained and frosted glass doors inserts were added to add a Touch of Class. In the Master Closets, Custom Built Cabinetry and Shelving were added to increase space and functionality. The Closet Cabinetry and shelving was Painted for a clean look.
New lighting was installed throughout the space. LED Lighting on dimmers with Décor electrical Switches and outlets were included in the Project. Lighted Medicine Cabinets and Accent Lighting for the Japanese Tub completed this Amazing Renovation that clients desired and Xtreme Renovations, LLC delivered.
Extensive Drywall work and Painting completed the Project. New sliding entry Doors to the Master Bathroom were added.
From Design Concept to Completion, Xtreme Renovations, LLC and our Team of Professionals deliver the highest quality of craftsmanship and attention to details. Our “in-house” Design Team, attention to keeping your home as clean as possible throughout the Renovation Process and friendliness of the Xtreme Team set us apart from others. Contact Xtreme Renovations, LLC for your Renovation needs. At Xtreme Renovations, LLC, “It’s All In The Details”.
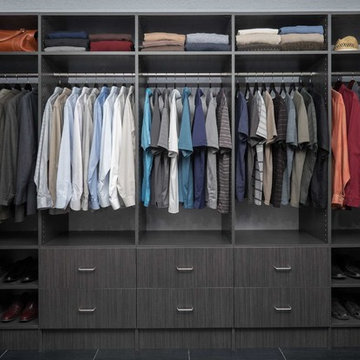
Men's walk in closet in licorice with flat drawers.
フェニックスにある低価格の中くらいなコンテンポラリースタイルのおしゃれなウォークインクローゼット (フラットパネル扉のキャビネット、グレーのキャビネット、磁器タイルの床) の写真
フェニックスにある低価格の中くらいなコンテンポラリースタイルのおしゃれなウォークインクローゼット (フラットパネル扉のキャビネット、グレーのキャビネット、磁器タイルの床) の写真
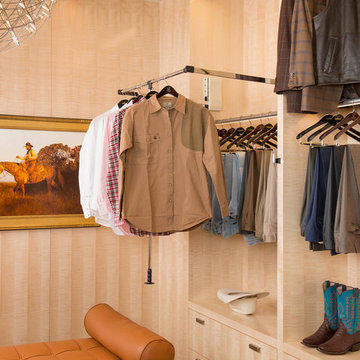
Danny Piassick
オースティンにあるラグジュアリーな中くらいなミッドセンチュリースタイルのおしゃれなウォークインクローゼット (フラットパネル扉のキャビネット、中間色木目調キャビネット、磁器タイルの床) の写真
オースティンにあるラグジュアリーな中くらいなミッドセンチュリースタイルのおしゃれなウォークインクローゼット (フラットパネル扉のキャビネット、中間色木目調キャビネット、磁器タイルの床) の写真
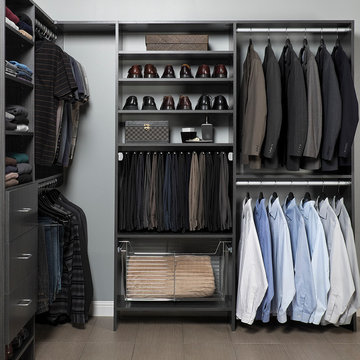
Men's contemporary walk-in closet in our licorice color. A basket is included for miscellaneous storage.
ニューヨークにある高級な広いコンテンポラリースタイルのおしゃれなウォークインクローゼット (フラットパネル扉のキャビネット、グレーのキャビネット、磁器タイルの床) の写真
ニューヨークにある高級な広いコンテンポラリースタイルのおしゃれなウォークインクローゼット (フラットパネル扉のキャビネット、グレーのキャビネット、磁器タイルの床) の写真
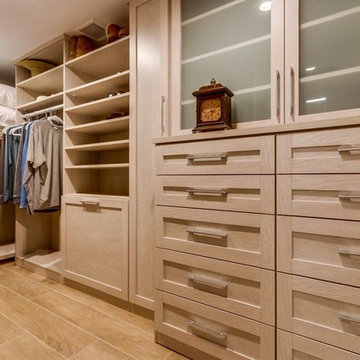
オレンジカウンティにある広いコンテンポラリースタイルのおしゃれなウォークインクローゼット (ガラス扉のキャビネット、淡色木目調キャビネット、磁器タイルの床、ベージュの床) の写真
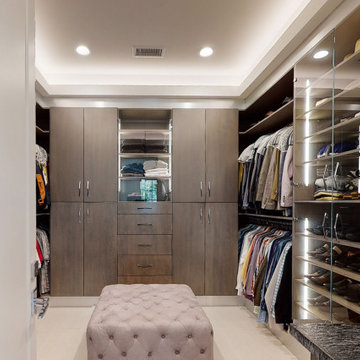
Custom maple closet with gray stain. Real solid wood door and drawer fronts. Glass cabinets with frameless glass and vertical LED lighting
オレンジカウンティにある高級な広いモダンスタイルのおしゃれなウォークインクローゼット (フラットパネル扉のキャビネット、グレーのキャビネット、磁器タイルの床、ベージュの床、格子天井) の写真
オレンジカウンティにある高級な広いモダンスタイルのおしゃれなウォークインクローゼット (フラットパネル扉のキャビネット、グレーのキャビネット、磁器タイルの床、ベージュの床、格子天井) の写真
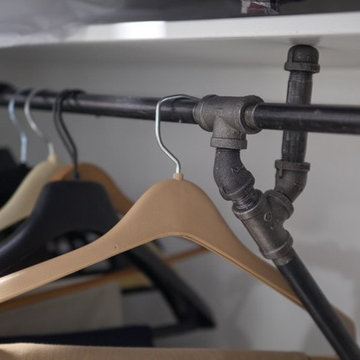
ボルチモアにある広いモダンスタイルのおしゃれなウォークインクローゼット (オープンシェルフ、白いキャビネット、磁器タイルの床、グレーの床) の写真
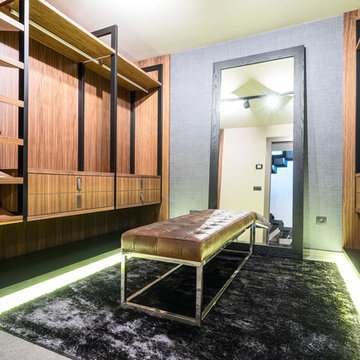
Vestidor realizado en nogal americano contrastado con estructura lacada negra. Diseño exclusivo. Banco central de piel natural. Espejo ejecutado bajo encargo y revestimeinto mural de Elitis. Diseñador: Ismael Blázquez
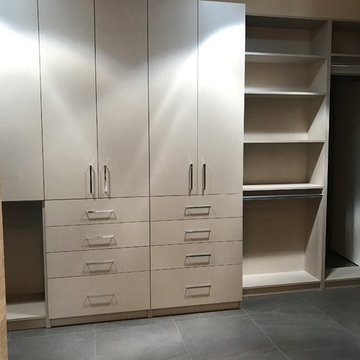
A shot of his master closet. Material: Cleaf Linen TSS. Plenty of storage as all the adjacent 3 walls have full storage and hanging with full finished back cabinets and finished Cleaf shelving. Custom built in Scottsdale, AZ.
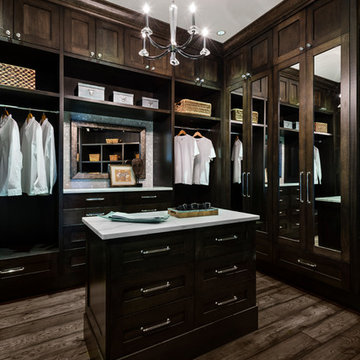
Spectacularly designed home in Langley, BC is customized in every way. Considerations were taken to personalization of every space to the owners' aesthetic taste and their lifestyle. The home features beautiful barrel vault ceilings and a vast open concept floor plan for entertaining. Oversized applications of scale throughout ensure that the special features get the presence they deserve without overpowering the spaces.
Photos: Paul Grdina Photography
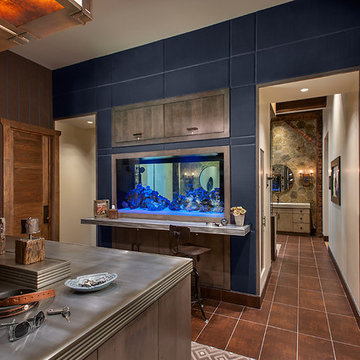
This gentleman's closet has a fish tank that can be seen from the main master bath as well as the closet.
フェニックスにある巨大なラスティックスタイルのおしゃれなウォークインクローゼット (フラットパネル扉のキャビネット、ヴィンテージ仕上げキャビネット、磁器タイルの床、茶色い床) の写真
フェニックスにある巨大なラスティックスタイルのおしゃれなウォークインクローゼット (フラットパネル扉のキャビネット、ヴィンテージ仕上げキャビネット、磁器タイルの床、茶色い床) の写真
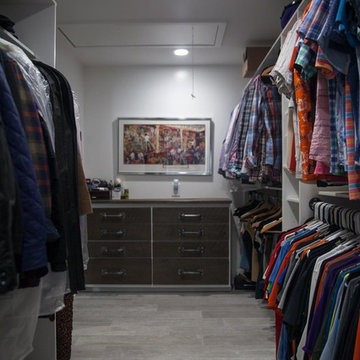
ボルチモアにある広いモダンスタイルのおしゃれなウォークインクローゼット (オープンシェルフ、白いキャビネット、磁器タイルの床、グレーの床) の写真
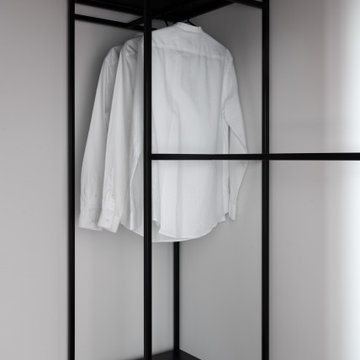
Гардеробная - прачечная:
За дверью невидимкой, которая так же как и стена, покрыта декоративной штукатуркой, скрывается гардеробная-прачечная.
Все системы хранения выполнены из металла, но исходя из назначения, имеют свои особенности.
С одной стороны здесь расположено хранение для вещей, поэтому внизу для удобства выкатные ящики, а наверху до потолка сделаны штанги для вещей под плечики.Напротив располагается прачечная, где происходит цикл: стирка, сушка, хранение.
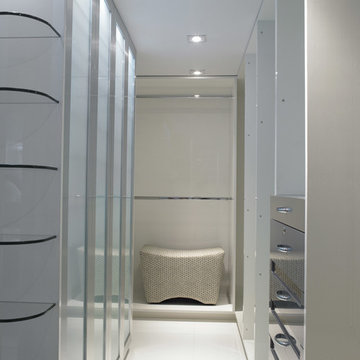
His Closet
マイアミにある高級な中くらいなモダンスタイルのおしゃれなウォークインクローゼット (フラットパネル扉のキャビネット、グレーのキャビネット、磁器タイルの床、ベージュの床) の写真
マイアミにある高級な中くらいなモダンスタイルのおしゃれなウォークインクローゼット (フラットパネル扉のキャビネット、グレーのキャビネット、磁器タイルの床、ベージュの床) の写真
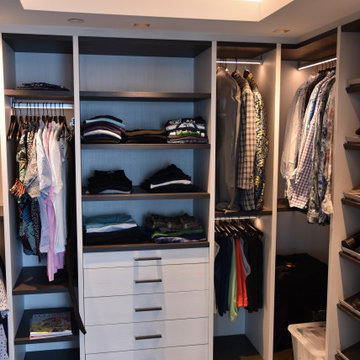
After picture of this beautiful master closet.
マイアミにある中くらいなモダンスタイルのおしゃれなウォークインクローゼット (オープンシェルフ、淡色木目調キャビネット、磁器タイルの床、青い床) の写真
マイアミにある中くらいなモダンスタイルのおしゃれなウォークインクローゼット (オープンシェルフ、淡色木目調キャビネット、磁器タイルの床、青い床) の写真
男性用ウォークインクローゼット (磁器タイルの床) のアイデア
1
