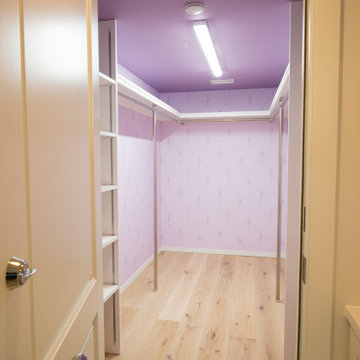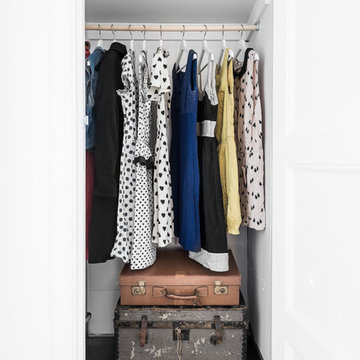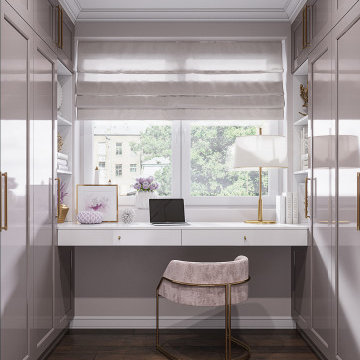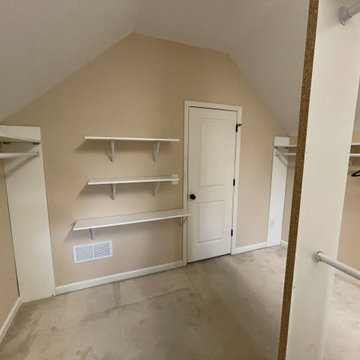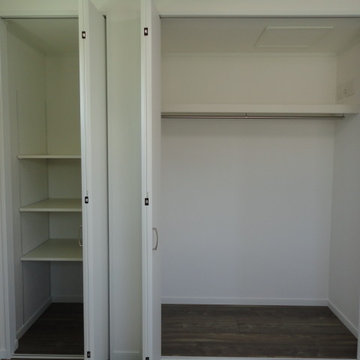収納・クローゼット (塗装フローリング、テラコッタタイルの床) のアイデア
絞り込み:
資材コスト
並び替え:今日の人気順
写真 141〜160 枚目(全 290 枚)
1/3
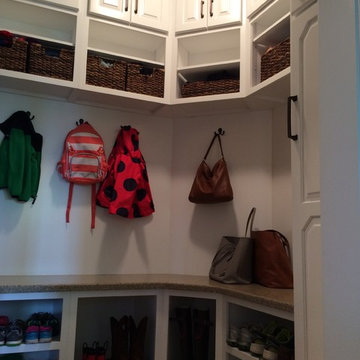
Allison Ong Shreffler
他の地域にあるお手頃価格の中くらいなトランジショナルスタイルのおしゃれなウォークインクローゼット (レイズドパネル扉のキャビネット、淡色木目調キャビネット、テラコッタタイルの床) の写真
他の地域にあるお手頃価格の中くらいなトランジショナルスタイルのおしゃれなウォークインクローゼット (レイズドパネル扉のキャビネット、淡色木目調キャビネット、テラコッタタイルの床) の写真
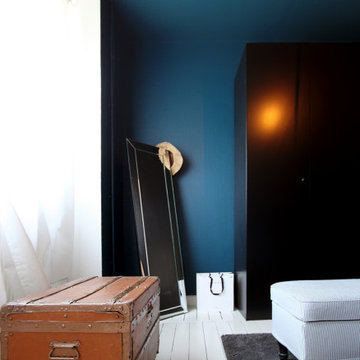
Dressing parental noir.
リールにある低価格の中くらいなコンテンポラリースタイルのおしゃれなフィッティングルーム (インセット扉のキャビネット、黒いキャビネット、塗装フローリング、白い床) の写真
リールにある低価格の中くらいなコンテンポラリースタイルのおしゃれなフィッティングルーム (インセット扉のキャビネット、黒いキャビネット、塗装フローリング、白い床) の写真
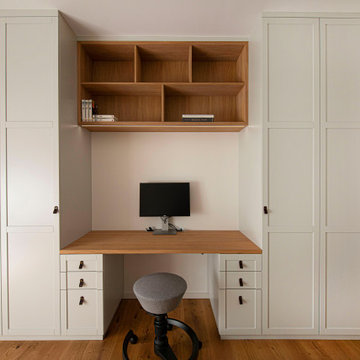
Gäste- und Ankleidezimmer mit Homeoffice-Bereich.
Entwurf der Einbaumöbel von freudenspiel, gefertigt vom Schreiner.
Design: freudenspiel interior design;
Fotos: Zolaproduction
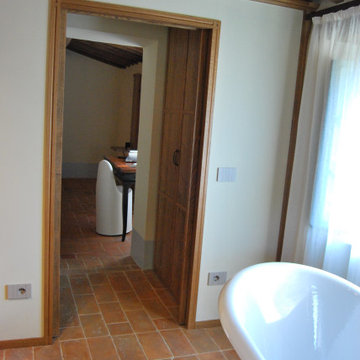
...particolare della cabina armadio con ante aperte vista dalla sala bagno...
フィレンツェにある高級なトラディショナルスタイルのおしゃれな収納・クローゼット (落し込みパネル扉のキャビネット、淡色木目調キャビネット、テラコッタタイルの床、赤い床、表し梁) の写真
フィレンツェにある高級なトラディショナルスタイルのおしゃれな収納・クローゼット (落し込みパネル扉のキャビネット、淡色木目調キャビネット、テラコッタタイルの床、赤い床、表し梁) の写真
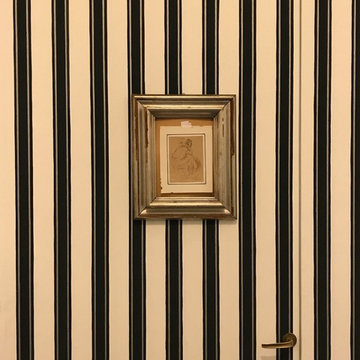
他の地域にある高級な中くらいなエクレクティックスタイルのおしゃれなウォークインクローゼット (フラットパネル扉のキャビネット、白いキャビネット、塗装フローリング、黒い床) の写真
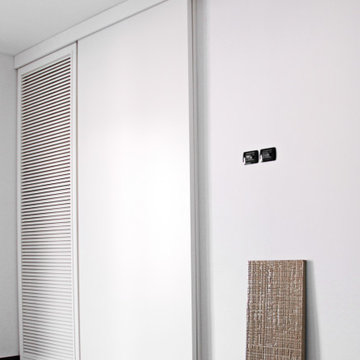
Abitazione privata nelle vicinanze di Forlì in stile moderno, contemporaneo e lineare, minimal nelle forme e nei colori.
Mobili progettati e realizzati su misura.
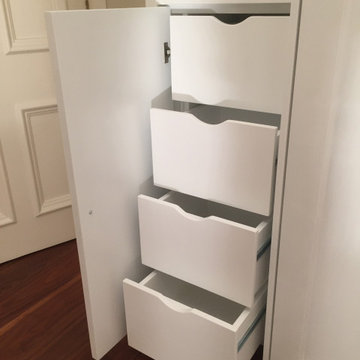
Integrated shaker style wardrobe with huge amount of space inside for all family
ロンドンにあるラグジュアリーな中くらいなトラディショナルスタイルのおしゃれな収納・クローゼット (造り付け、シェーカースタイル扉のキャビネット、白いキャビネット、塗装フローリング) の写真
ロンドンにあるラグジュアリーな中くらいなトラディショナルスタイルのおしゃれな収納・クローゼット (造り付け、シェーカースタイル扉のキャビネット、白いキャビネット、塗装フローリング) の写真
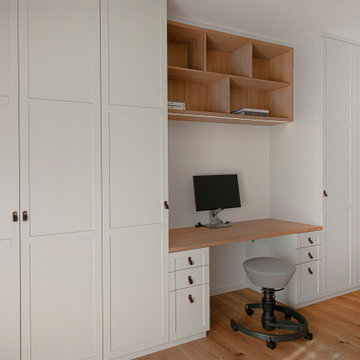
Gäste- und Ankleidezimmer mit Homeoffice-Bereich.
Entwurf der Einbaumöbel von freudenspiel, gefertigt vom Schreiner.
Design: freudenspiel interior design;
Fotos: Zolaproduction
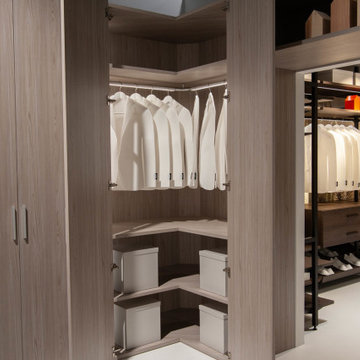
raumplus Kleiderschrank über Eck. Innensystem Legno in der Profilfarbe Silber eloxiert. Oberfläche: Urban Structures Tirano Esche Grau.
Ausstattung: Drehtüren, LED Kleiderstange, Schrankseitenbeleuchtung innen, Hosenauszug, Schubkästen.
//
raumplus built-in closet as an corner solution. Interior system Legno, profile color anodized silver. Surface: Urban Structures Tirano Ash Gray.
Features: Hinge doors, LED clothes rod, illuminated closet side, trouser pull-out, drawers.
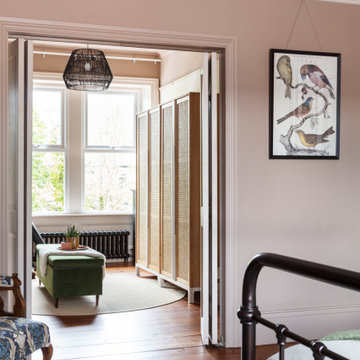
Eclectic period property, mixed with old and new to create a relaxing, cosy space.
We created several bespoke features in this home including the living room wall panelling and the dining room bench seat. We also used colour blocking and wallpapers to give the home a more unique look.
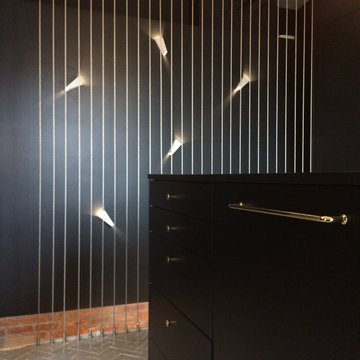
Au premier plan l’îlot à tiroirs de ce dressing room parental aux teintes sombres et masculines, ou le laiton des poignées brille comme un bijou. Au dernier plan on voit apparaître à travers les filins métalliques du garde-corps d'inox toute hauteur un jeu de lumière dessiné par une multitude d'appliques murales au blanc pur, encastrées dans le mur de pierre enduit et paré de noir. Jeux de contrastes et de clair obscur.
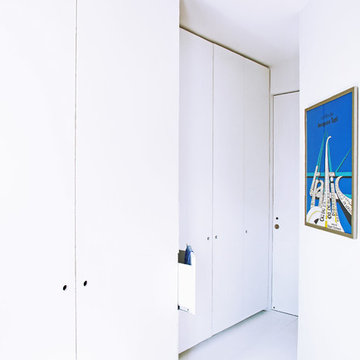
Susan Fisher Photography
ニューヨークにあるお手頃価格の中くらいなコンテンポラリースタイルのおしゃれなフィッティングルーム (フラットパネル扉のキャビネット、白いキャビネット、塗装フローリング) の写真
ニューヨークにあるお手頃価格の中くらいなコンテンポラリースタイルのおしゃれなフィッティングルーム (フラットパネル扉のキャビネット、白いキャビネット、塗装フローリング) の写真
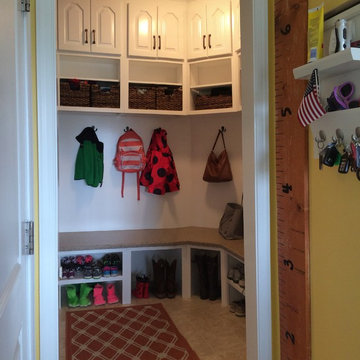
他の地域にあるお手頃価格の中くらいなトランジショナルスタイルのおしゃれなウォークインクローゼット (レイズドパネル扉のキャビネット、淡色木目調キャビネット、テラコッタタイルの床) の写真
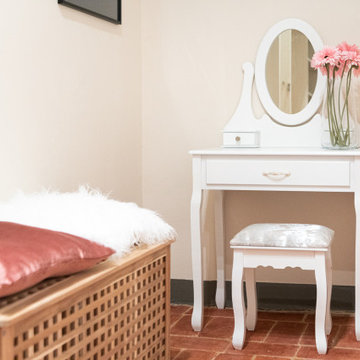
restyling armadio in camera da letto in casa in campagana con travi a vista e pavimenti in cotto vecchio
フィレンツェにある中くらいなラスティックスタイルのおしゃれな収納・クローゼット (テラコッタタイルの床、オレンジの床、表し梁) の写真
フィレンツェにある中くらいなラスティックスタイルのおしゃれな収納・クローゼット (テラコッタタイルの床、オレンジの床、表し梁) の写真
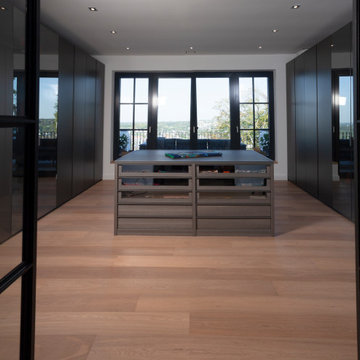
エッセンにあるラグジュアリーな広いコンテンポラリースタイルのおしゃれなウォークインクローゼット (濃色木目調キャビネット、塗装フローリング、茶色い床) の写真
収納・クローゼット (塗装フローリング、テラコッタタイルの床) のアイデア
8
