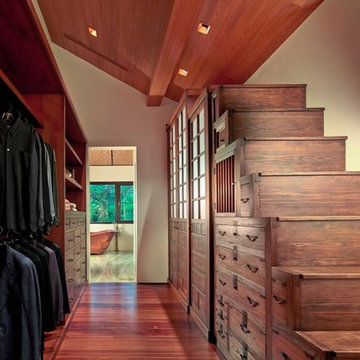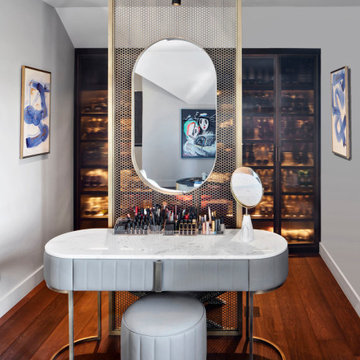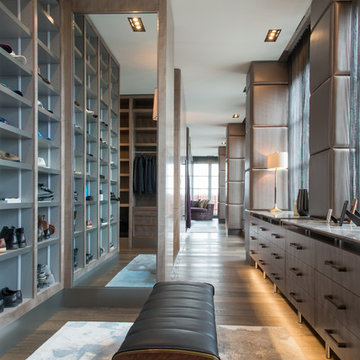収納・クローゼット (無垢フローリング) のアイデア
絞り込み:
資材コスト
並び替え:今日の人気順
写真 1781〜1800 枚目(全 8,693 枚)
1/2
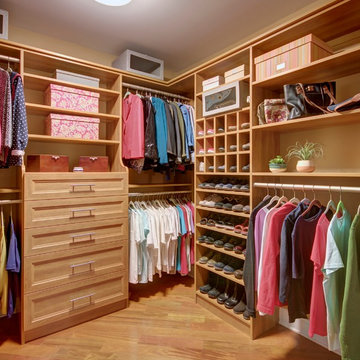
Cappuccino Cherry with 30" wide 5 drawer hutch, 5 piece bevel shaker drawer fronts and Blum soft close drawer guides. Shoe shelves with shoe cubbies.
ニューヨークにあるお手頃価格の広いトラディショナルスタイルのおしゃれなウォークインクローゼット (フラットパネル扉のキャビネット、中間色木目調キャビネット、無垢フローリング、茶色い床) の写真
ニューヨークにあるお手頃価格の広いトラディショナルスタイルのおしゃれなウォークインクローゼット (フラットパネル扉のキャビネット、中間色木目調キャビネット、無垢フローリング、茶色い床) の写真
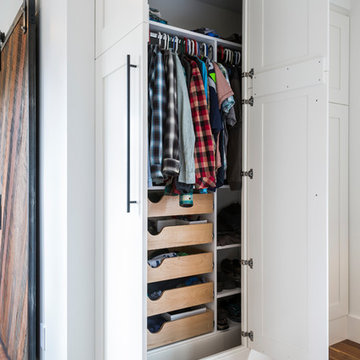
Cindy Apple Photography
シアトルにあるコンテンポラリースタイルのおしゃれな壁面クローゼット (シェーカースタイル扉のキャビネット、白いキャビネット、無垢フローリング) の写真
シアトルにあるコンテンポラリースタイルのおしゃれな壁面クローゼット (シェーカースタイル扉のキャビネット、白いキャビネット、無垢フローリング) の写真
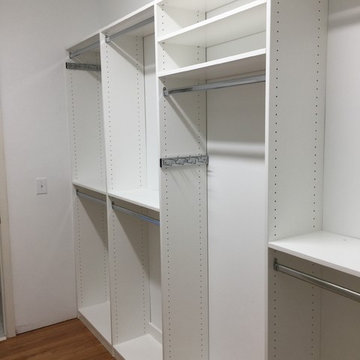
These are several closets designed and installed in a refurbished home in Greenville, SC. The closets contain hanging storage and adjustable shelving. They are finished in a white melamine and will provide plenty of storage for our client.
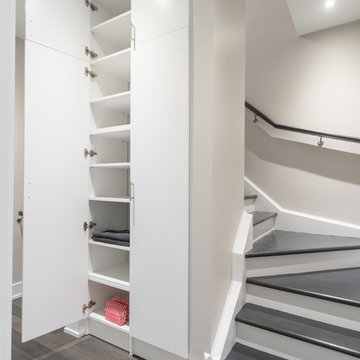
Custom hall closet
トロントにあるお手頃価格の小さなモダンスタイルのおしゃれな壁面クローゼット (フラットパネル扉のキャビネット、白いキャビネット、無垢フローリング) の写真
トロントにあるお手頃価格の小さなモダンスタイルのおしゃれな壁面クローゼット (フラットパネル扉のキャビネット、白いキャビネット、無垢フローリング) の写真
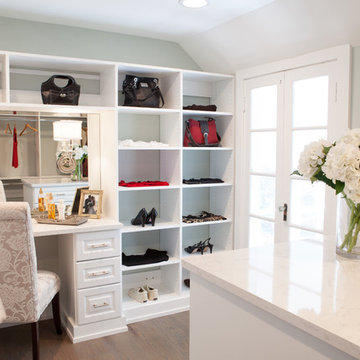
This 1930's Barrington Hills farmhouse was in need of some TLC when it was purchased by this southern family of five who planned to make it their new home. The renovation taken on by Advance Design Studio's designer Scott Christensen and master carpenter Justin Davis included a custom porch, custom built in cabinetry in the living room and children's bedrooms, 2 children's on-suite baths, a guest powder room, a fabulous new master bath with custom closet and makeup area, a new upstairs laundry room, a workout basement, a mud room, new flooring and custom wainscot stairs with planked walls and ceilings throughout the home.
The home's original mechanicals were in dire need of updating, so HVAC, plumbing and electrical were all replaced with newer materials and equipment. A dramatic change to the exterior took place with the addition of a quaint standing seam metal roofed farmhouse porch perfect for sipping lemonade on a lazy hot summer day.
In addition to the changes to the home, a guest house on the property underwent a major transformation as well. Newly outfitted with updated gas and electric, a new stacking washer/dryer space was created along with an updated bath complete with a glass enclosed shower, something the bath did not previously have. A beautiful kitchenette with ample cabinetry space, refrigeration and a sink was transformed as well to provide all the comforts of home for guests visiting at the classic cottage retreat.
The biggest design challenge was to keep in line with the charm the old home possessed, all the while giving the family all the convenience and efficiency of modern functioning amenities. One of the most interesting uses of material was the porcelain "wood-looking" tile used in all the baths and most of the home's common areas. All the efficiency of porcelain tile, with the nostalgic look and feel of worn and weathered hardwood floors. The home’s casual entry has an 8" rustic antique barn wood look porcelain tile in a rich brown to create a warm and welcoming first impression.
Painted distressed cabinetry in muted shades of gray/green was used in the powder room to bring out the rustic feel of the space which was accentuated with wood planked walls and ceilings. Fresh white painted shaker cabinetry was used throughout the rest of the rooms, accentuated by bright chrome fixtures and muted pastel tones to create a calm and relaxing feeling throughout the home.
Custom cabinetry was designed and built by Advance Design specifically for a large 70” TV in the living room, for each of the children’s bedroom’s built in storage, custom closets, and book shelves, and for a mudroom fit with custom niches for each family member by name.
The ample master bath was fitted with double vanity areas in white. A generous shower with a bench features classic white subway tiles and light blue/green glass accents, as well as a large free standing soaking tub nestled under a window with double sconces to dim while relaxing in a luxurious bath. A custom classic white bookcase for plush towels greets you as you enter the sanctuary bath.
Joe Nowak
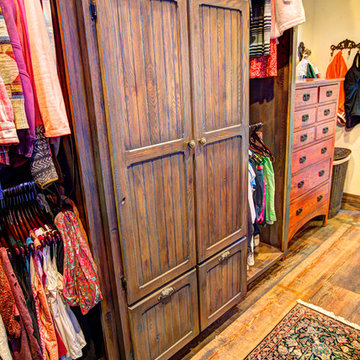
Bedell Photography www.bedellphoto.smugmug.com
他の地域にあるラグジュアリーな広いラスティックスタイルのおしゃれなウォークインクローゼット (フラットパネル扉のキャビネット、ヴィンテージ仕上げキャビネット、無垢フローリング) の写真
他の地域にあるラグジュアリーな広いラスティックスタイルのおしゃれなウォークインクローゼット (フラットパネル扉のキャビネット、ヴィンテージ仕上げキャビネット、無垢フローリング) の写真
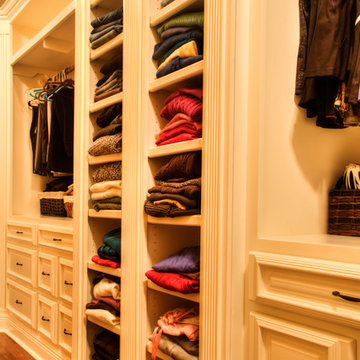
Todd Douglas Photography
他の地域にあるトラディショナルスタイルのおしゃれなウォークインクローゼット (レイズドパネル扉のキャビネット、白いキャビネット、無垢フローリング) の写真
他の地域にあるトラディショナルスタイルのおしゃれなウォークインクローゼット (レイズドパネル扉のキャビネット、白いキャビネット、無垢フローリング) の写真
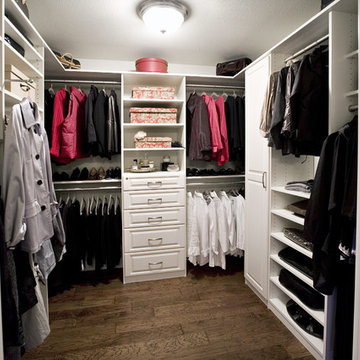
White Thermally Fused Laminate closet with raised panel RTF fronts.
サンフランシスコにある高級な中くらいなトラディショナルスタイルのおしゃれなウォークインクローゼット (レイズドパネル扉のキャビネット、白いキャビネット、無垢フローリング、茶色い床) の写真
サンフランシスコにある高級な中くらいなトラディショナルスタイルのおしゃれなウォークインクローゼット (レイズドパネル扉のキャビネット、白いキャビネット、無垢フローリング、茶色い床) の写真
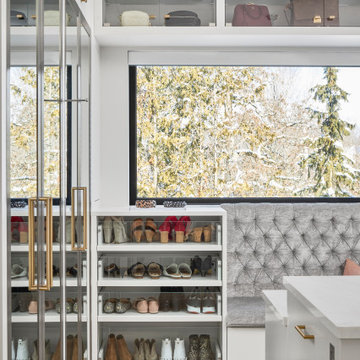
This custom walk-in closet was designed to maximize storage space and the functionality of the space.
The cabinetry was custom built with the utilization of hardware in mind. Featuring multiple glass display cabinets for quick view access and mirrored display cabinets to free up wall space for additional cabinetry and storage solutions.
Professionally designed cabinet system's doors, panels and components are sport a spray lacquer finish for maximum quality and durability.
Our team also installed custom designed and built islands to grant additional storage for accessories.
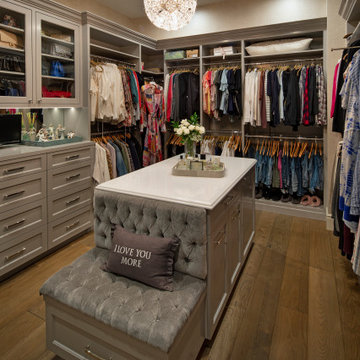
Any girl would love this perfectly appointed master closet. The custom tufted bench and chandelier make it truly one of a kind.
ロサンゼルスにあるラグジュアリーな中くらいなトランジショナルスタイルのおしゃれなフィッティングルーム (落し込みパネル扉のキャビネット、グレーのキャビネット、無垢フローリング) の写真
ロサンゼルスにあるラグジュアリーな中くらいなトランジショナルスタイルのおしゃれなフィッティングルーム (落し込みパネル扉のキャビネット、グレーのキャビネット、無垢フローリング) の写真

Our “challenge” facing these empty nesters was what to do with that one last lonely bedroom once the kids had left the nest. Actually not so much of a challenge as this client knew exactly what she wanted for her growing collection of new and vintage handbags and shoes! Carpeting was removed and wood floors were installed to minimize dust.
We added a UV film to the windows as an initial layer of protection against fading, then the Hermes fabric “Equateur Imprime” for the window treatments. (A hint of what is being collected in this space).
Our goal was to utilize every inch of this space. Our floor to ceiling cabinetry maximized storage on two walls while on the third wall we removed two doors of a closet and added mirrored doors with drawers beneath to match the cabinetry. This built-in maximized space for shoes with roll out shelving while allowing for a chandelier to be centered perfectly above.
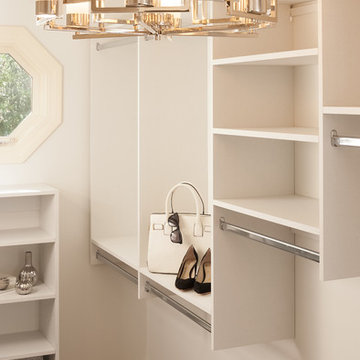
ルイビルにあるお手頃価格の中くらいなコンテンポラリースタイルのおしゃれなウォークインクローゼット (フラットパネル扉のキャビネット、白いキャビネット、無垢フローリング、茶色い床) の写真
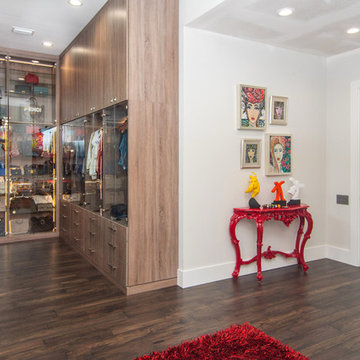
タンパにある巨大なコンテンポラリースタイルのおしゃれなウォークインクローゼット (ガラス扉のキャビネット、淡色木目調キャビネット、無垢フローリング、茶色い床) の写真
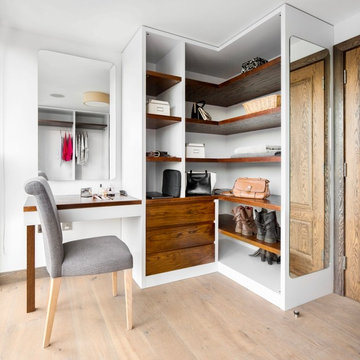
Contemporary refurbishment of private four storey residence in Islington, N4
Juliet Murphy - http://www.julietmurphyphotography.com/
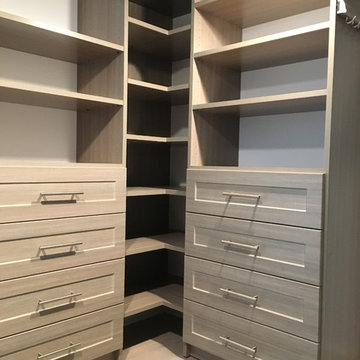
Tricky ceilings in this Fair Haven, NJ attic. No problem, we've used every inch of space to give you the most bang for your buck.
ニューヨークにあるお手頃価格の中くらいなトランジショナルスタイルのおしゃれなフィッティングルーム (シェーカースタイル扉のキャビネット、ヴィンテージ仕上げキャビネット、無垢フローリング) の写真
ニューヨークにあるお手頃価格の中くらいなトランジショナルスタイルのおしゃれなフィッティングルーム (シェーカースタイル扉のキャビネット、ヴィンテージ仕上げキャビネット、無垢フローリング) の写真
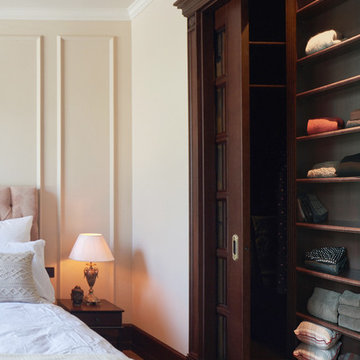
Автор проекта Александра Останкова
モスクワにあるお手頃価格の小さなトラディショナルスタイルのおしゃれなウォークインクローゼット (オープンシェルフ、濃色木目調キャビネット、無垢フローリング) の写真
モスクワにあるお手頃価格の小さなトラディショナルスタイルのおしゃれなウォークインクローゼット (オープンシェルフ、濃色木目調キャビネット、無垢フローリング) の写真
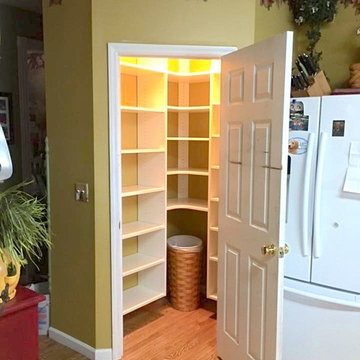
セントルイスにあるお手頃価格の中くらいなトラディショナルスタイルのおしゃれなウォークインクローゼット (オープンシェルフ、白いキャビネット、無垢フローリング、茶色い床) の写真
収納・クローゼット (無垢フローリング) のアイデア
90
