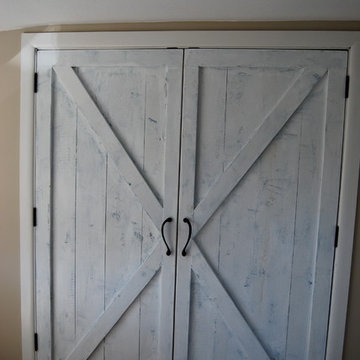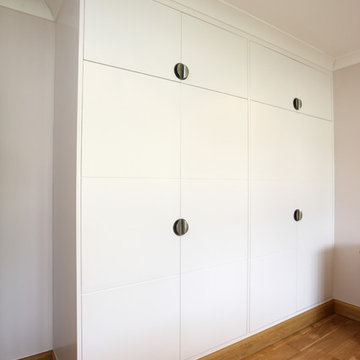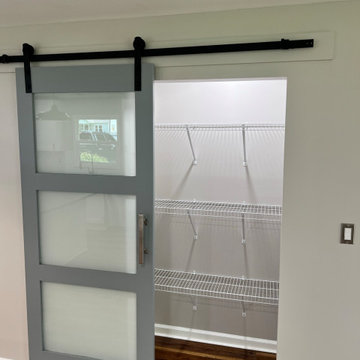広い壁面クローゼット (無垢フローリング、テラコッタタイルの床) のアイデア
絞り込み:
資材コスト
並び替え:今日の人気順
写真 1〜20 枚目(全 83 枚)
1/5
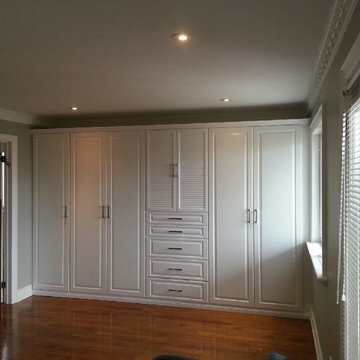
トロントにある広いトラディショナルスタイルのおしゃれな壁面クローゼット (レイズドパネル扉のキャビネット、白いキャビネット、無垢フローリング) の写真
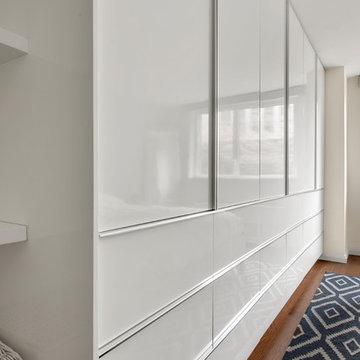
他の地域にある広いモダンスタイルのおしゃれな壁面クローゼット (フラットパネル扉のキャビネット、白いキャビネット、無垢フローリング、茶色い床) の写真
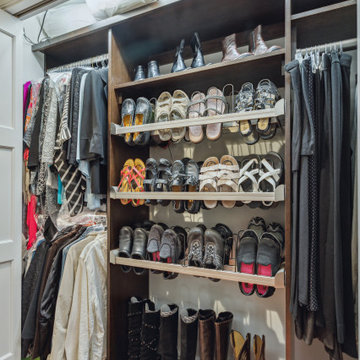
Our client purchased what had been a custom home built in 1973 on a high bank waterfront lot. They did their due diligence with respect to the septic system, well and the existing underground fuel tank but little did they know, they had purchased a house that would fit into the Three Little Pigs Story book.
The original idea was to do a thorough cosmetic remodel to bring the home up to date using all high durability/low maintenance materials and provide the homeowners with a flexible floor plan that would allow them to live in the home for as long as they chose to, not how long the home would allow them to stay safely. However, there was one structure element that had to change, the staircase.
The staircase blocked the beautiful water/mountain few from the kitchen and part of the dining room. It also bisected the second-floor master suite creating a maze of small dysfunctional rooms with a very narrow (and unsafe) top stair landing. In the process of redesigning the stairs and reviewing replacement options for the 1972 custom milled one inch thick cupped and cracked cedar siding, it was discovered that the house had no seismic support and that the dining/family room/hot tub room and been a poorly constructed addition and required significant structural reinforcement. It should be noted that it is not uncommon for this home to be subjected to 60-100 mile an hour winds and that the geographic area is in a known earthquake zone.
Once the structural engineering was complete, the redesign of the home became an open pallet. The homeowners top requests included: no additional square footage, accessibility, high durability/low maintenance materials, high performance mechanicals and appliances, water and energy efficient fixtures and equipment and improved lighting incorporated into: two master suites (one upstairs and one downstairs), a healthy kitchen (appliances that preserve fresh food nutrients and materials that minimize bacterial growth), accessible bathing and toileting, functionally designed closets and storage, a multi-purpose laundry room, an exercise room, a functionally designed home office, a catio (second floor balcony on the front of the home), with an exterior that was not just code compliant but beautiful and easy to maintain.
All of this was achieved and more. The finished project speaks for itself.
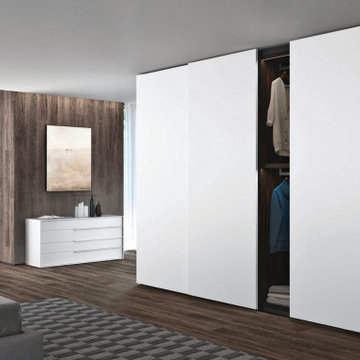
A modern closet from the Plurimo Collection. With many colors and finishes, you can create your dream closet.
マイアミにある広いモダンスタイルのおしゃれな壁面クローゼット (フラットパネル扉のキャビネット、白いキャビネット、無垢フローリング) の写真
マイアミにある広いモダンスタイルのおしゃれな壁面クローゼット (フラットパネル扉のキャビネット、白いキャビネット、無垢フローリング) の写真
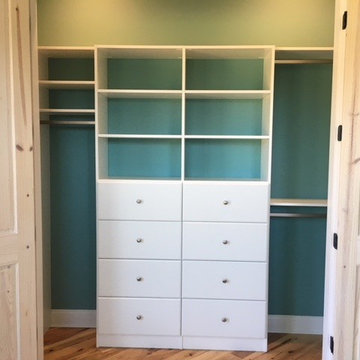
This is a large reach-in closet with double and single hanger rods on each side. The center contains 8 drawers with adjustable shelving above. It is finished in a white melamine.

Polly Tootal
ロンドンにある高級な広いトラディショナルスタイルのおしゃれな壁面クローゼット (無垢フローリング、落し込みパネル扉のキャビネット、グレーのキャビネット、ベージュの床) の写真
ロンドンにある高級な広いトラディショナルスタイルのおしゃれな壁面クローゼット (無垢フローリング、落し込みパネル扉のキャビネット、グレーのキャビネット、ベージュの床) の写真
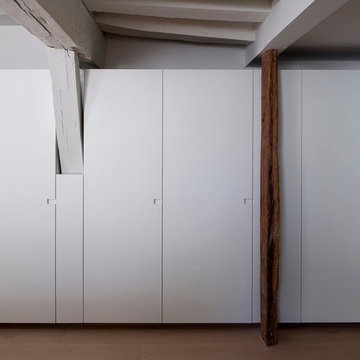
David Zarzos
バルセロナにあるお手頃価格の広いコンテンポラリースタイルのおしゃれな壁面クローゼット (フラットパネル扉のキャビネット、白いキャビネット、無垢フローリング) の写真
バルセロナにあるお手頃価格の広いコンテンポラリースタイルのおしゃれな壁面クローゼット (フラットパネル扉のキャビネット、白いキャビネット、無垢フローリング) の写真
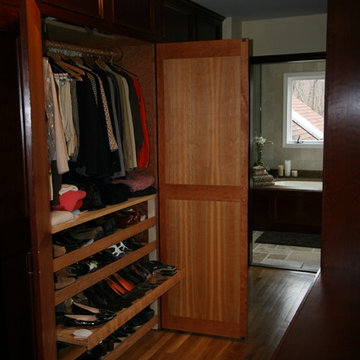
Custom built-in closet connecting Master Bedroom and Master Bathroom featuring a pull out shoe draw.
ニューヨークにある広いトラディショナルスタイルのおしゃれな壁面クローゼット (無垢フローリング、落し込みパネル扉のキャビネット、濃色木目調キャビネット、茶色い床) の写真
ニューヨークにある広いトラディショナルスタイルのおしゃれな壁面クローゼット (無垢フローリング、落し込みパネル扉のキャビネット、濃色木目調キャビネット、茶色い床) の写真
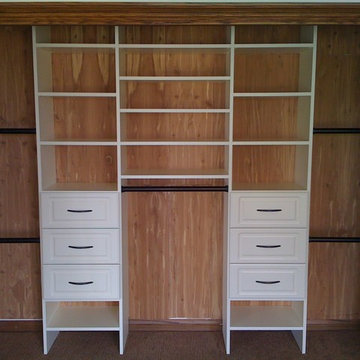
Tailored Living makes the most of your reach-in closets. You don't need to live with just a shelf and pole. We can add more shelves, more hanging, and more space with our custom designs.
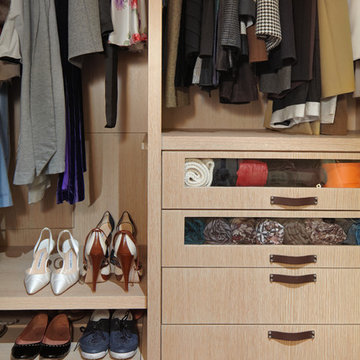
ニューヨークにあるラグジュアリーな広いトランジショナルスタイルのおしゃれな壁面クローゼット (ガラス扉のキャビネット、淡色木目調キャビネット、無垢フローリング) の写真
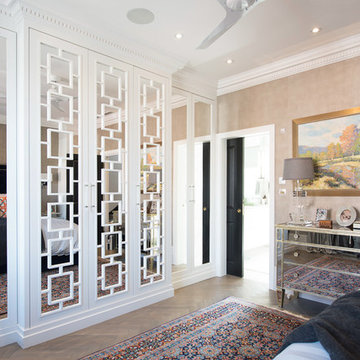
David Jensen
ロンドンにあるお手頃価格の広いコンテンポラリースタイルのおしゃれな壁面クローゼット (シェーカースタイル扉のキャビネット、白いキャビネット、無垢フローリング、茶色い床) の写真
ロンドンにあるお手頃価格の広いコンテンポラリースタイルのおしゃれな壁面クローゼット (シェーカースタイル扉のキャビネット、白いキャビネット、無垢フローリング、茶色い床) の写真
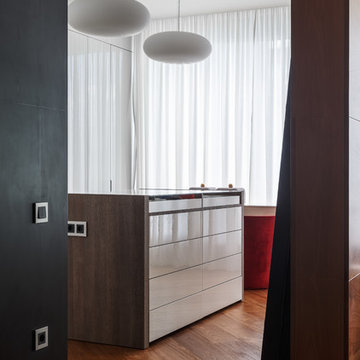
Архитектурная студия: Artechnology
Архитектор: Георгий Ахвледиани
Архитектор: Тимур Шарипов
Дизайнер: Ольга Истомина
Светодизайнер: Сергей Назаров
Фото: Сергей Красюк
Этот проект был опубликован в журнале AD Russia
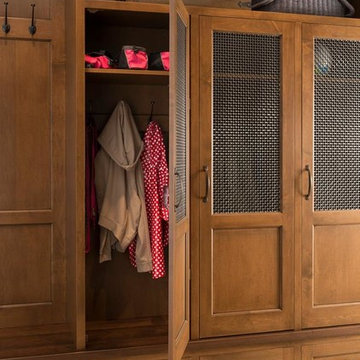
Multi-purpose magnificent cabinets
ヒューストンにある高級な広いトラディショナルスタイルのおしゃれな壁面クローゼット (インセット扉のキャビネット、中間色木目調キャビネット、テラコッタタイルの床) の写真
ヒューストンにある高級な広いトラディショナルスタイルのおしゃれな壁面クローゼット (インセット扉のキャビネット、中間色木目調キャビネット、テラコッタタイルの床) の写真
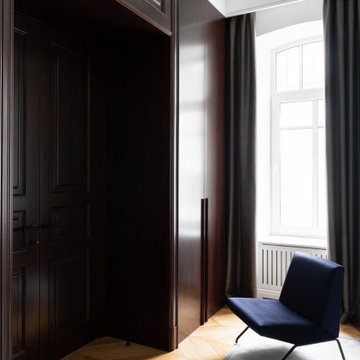
サンクトペテルブルクにあるラグジュアリーな広いコンテンポラリースタイルのおしゃれな壁面クローゼット (レイズドパネル扉のキャビネット、茶色いキャビネット、無垢フローリング、黄色い床) の写真
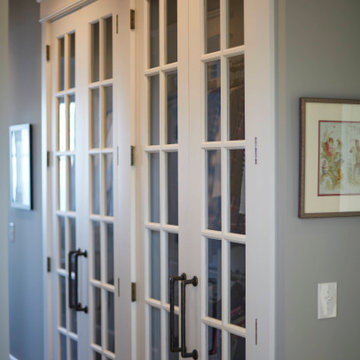
Eight foot glass doors open to double hung rods in this master closet. Bronze pulls are scaled appropriately.
プロビデンスにある高級な広いトランジショナルスタイルのおしゃれな壁面クローゼット (ガラス扉のキャビネット、白いキャビネット、無垢フローリング、グレーの床) の写真
プロビデンスにある高級な広いトランジショナルスタイルのおしゃれな壁面クローゼット (ガラス扉のキャビネット、白いキャビネット、無垢フローリング、グレーの床) の写真
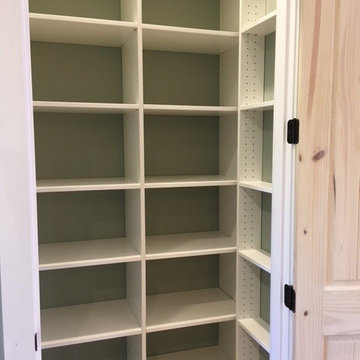
This is a pantry with adjustable shelves and narrow adjustables along the side for spices and smaller items. It is finished in a white melamine.
他の地域にあるお手頃価格の広いトラディショナルスタイルのおしゃれな壁面クローゼット (フラットパネル扉のキャビネット、白いキャビネット、無垢フローリング、茶色い床) の写真
他の地域にあるお手頃価格の広いトラディショナルスタイルのおしゃれな壁面クローゼット (フラットパネル扉のキャビネット、白いキャビネット、無垢フローリング、茶色い床) の写真
広い壁面クローゼット (無垢フローリング、テラコッタタイルの床) のアイデア
1
