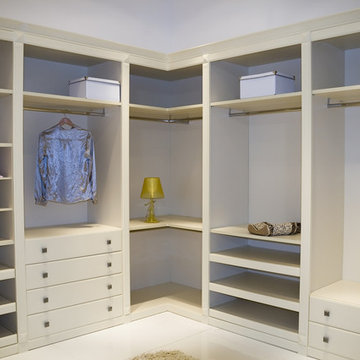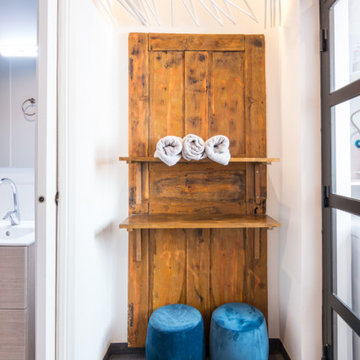小さな、広い収納・クローゼット (リノリウムの床) のアイデア
絞り込み:
資材コスト
並び替え:今日の人気順
写真 1〜20 枚目(全 39 枚)
1/4
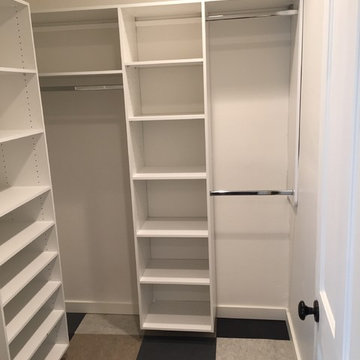
他の地域にある広いコンテンポラリースタイルのおしゃれなウォークインクローゼット (落し込みパネル扉のキャビネット、白いキャビネット、リノリウムの床、マルチカラーの床) の写真
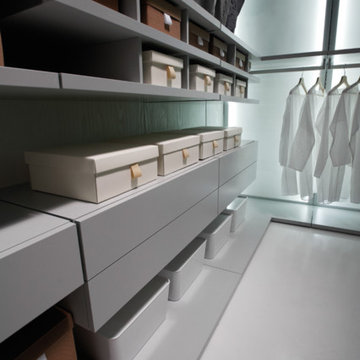
ロサンゼルスにある広いモダンスタイルのおしゃれなウォークインクローゼット (フラットパネル扉のキャビネット、グレーのキャビネット、リノリウムの床) の写真
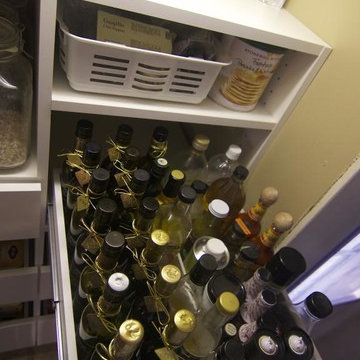
Pantry space in a south Minneapolis home. The depth of the space needed to be utilized better and adding pullout drawers helped create better organization.
Drawer dividers organized the spices.
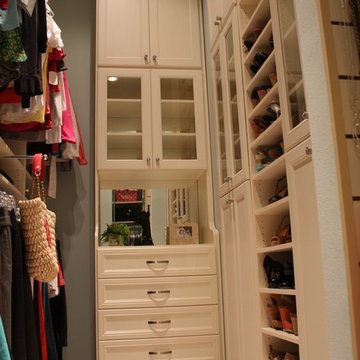
Richard Creative (photo credits)
ダラスにある広いモダンスタイルのおしゃれなウォークインクローゼット (白いキャビネット、リノリウムの床、落し込みパネル扉のキャビネット) の写真
ダラスにある広いモダンスタイルのおしゃれなウォークインクローゼット (白いキャビネット、リノリウムの床、落し込みパネル扉のキャビネット) の写真
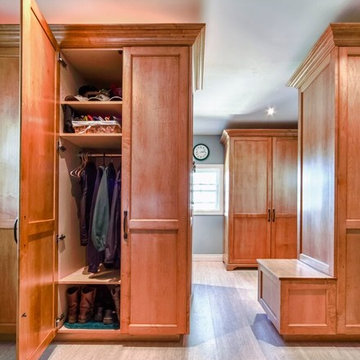
トロントにある広いトランジショナルスタイルのおしゃれなウォークインクローゼット (シェーカースタイル扉のキャビネット、中間色木目調キャビネット、リノリウムの床) の写真
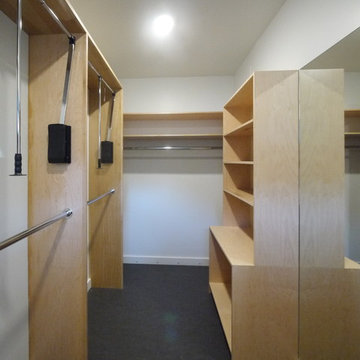
This is another view of His Master Closet.
The cabinets are maple, the counter tops quartz, the floor Forbo Marmoleum.
Photo: David H. Lidsky Architect
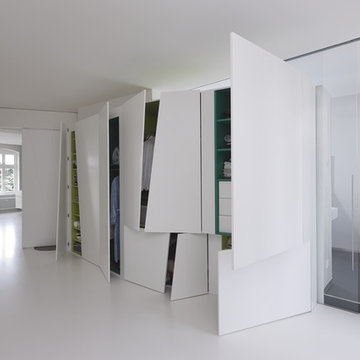
フランクフルトにある広いコンテンポラリースタイルのおしゃれなフィッティングルーム (フラットパネル扉のキャビネット、白いキャビネット、リノリウムの床) の写真
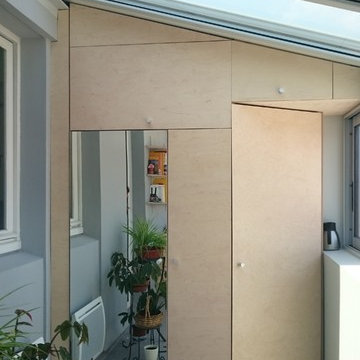
Réalisation
Camille Maury
グルノーブルにある低価格の小さな北欧スタイルのおしゃれな壁面クローゼット (淡色木目調キャビネット、リノリウムの床) の写真
グルノーブルにある低価格の小さな北欧スタイルのおしゃれな壁面クローゼット (淡色木目調キャビネット、リノリウムの床) の写真
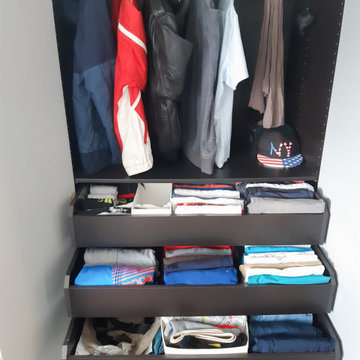
Tri, pliage fonctionnel et rangement pour des vêtements à portée de main dans le dressing de cet adolescent
パリにある低価格の小さなコンテンポラリースタイルのおしゃれな壁面クローゼット (フラットパネル扉のキャビネット、中間色木目調キャビネット、リノリウムの床、グレーの床) の写真
パリにある低価格の小さなコンテンポラリースタイルのおしゃれな壁面クローゼット (フラットパネル扉のキャビネット、中間色木目調キャビネット、リノリウムの床、グレーの床) の写真
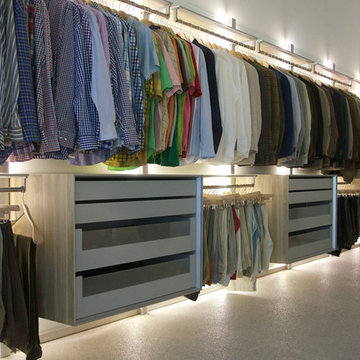
Penderie sur mesure
パリにある高級な広いコンテンポラリースタイルのおしゃれなフィッティングルーム (オープンシェルフ、リノリウムの床、ベージュの床) の写真
パリにある高級な広いコンテンポラリースタイルのおしゃれなフィッティングルーム (オープンシェルフ、リノリウムの床、ベージュの床) の写真
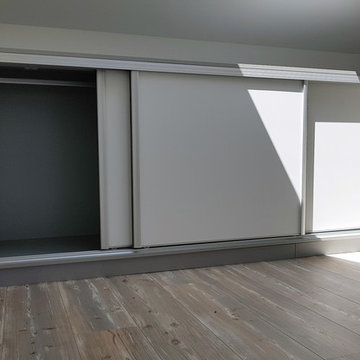
Découvrons un nouveau type de projet, où la problématique est d’aménager les sous-pentes pour gagner de l’espace de rangements. Nous avons installé des placards dans deux chambres d’enfants et conçu un dressing sur mesure dans une petite pièce en sous-pente également pour la chambre parentale. Nous sommes restés sur des couleurs neutres : blanc, gris, beige.
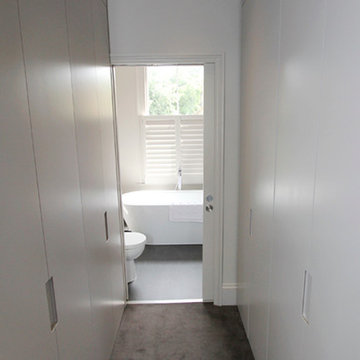
The storage project between maximum versatility of composition and definition of a more and more individual aesthetics. Unusual proposals to become today’s different lifestyles: from the wide range of hanging and sliding doors to the complete liberty of composition provided by the walk-in closets. Open plan designs advanced system allowing the best interpretation of the contemporary living trends.
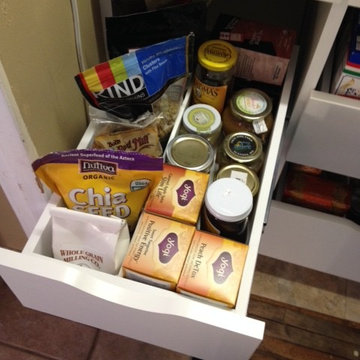
Pantry space in a south Minneapolis home. The depth of the space needed to be utilized better and adding pullout drawers helped create better organization.
Drawer dividers organized the spices.
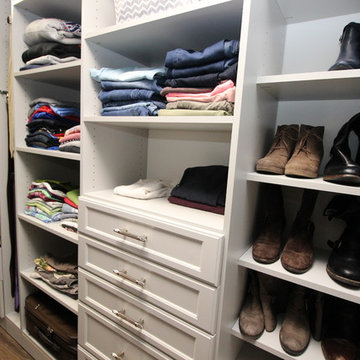
This closet features tilt out laundry hamper, jewelry drawer, tie and belt pull outs in their own compartment, wardrobe drawers, slanted shoe shelves and lots of hanging.
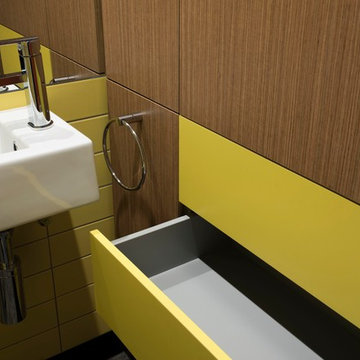
Nicholas Watt
シドニーにある高級な小さなおしゃれなウォークインクローゼット (フラットパネル扉のキャビネット、中間色木目調キャビネット、リノリウムの床) の写真
シドニーにある高級な小さなおしゃれなウォークインクローゼット (フラットパネル扉のキャビネット、中間色木目調キャビネット、リノリウムの床) の写真
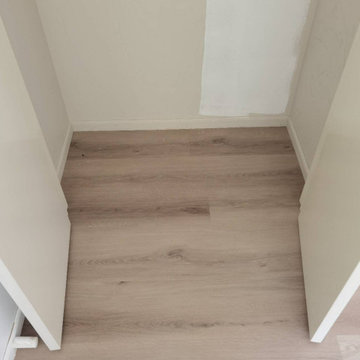
Our Altus Collection is built to withstand the everyday rigours of home life. Manufactured to have the authentic look, feel and texture of real wood planks, this product will resist impacts and heavy wear while maintaining its beauty throughout its useful life span.
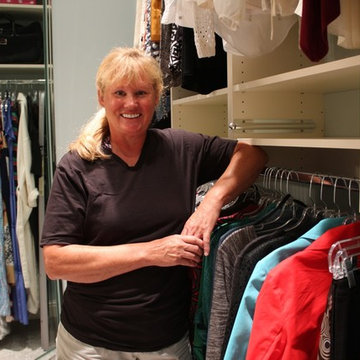
Richard Creative (photo credits)
ダラスにある広いモダンスタイルのおしゃれなウォークインクローゼット (オープンシェルフ、白いキャビネット、リノリウムの床) の写真
ダラスにある広いモダンスタイルのおしゃれなウォークインクローゼット (オープンシェルフ、白いキャビネット、リノリウムの床) の写真
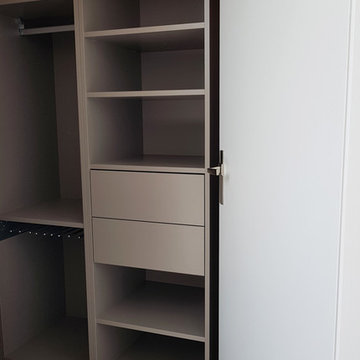
Découvrons un nouveau type de projet, où la problématique est d’aménager les sous-pentes pour gagner de l’espace de rangements. Nous avons installé des placards dans deux chambres d’enfants et conçu un dressing sur mesure dans une petite pièce en sous-pente également pour la chambre parentale. Nous sommes restés sur des couleurs neutres : blanc, gris, beige.
小さな、広い収納・クローゼット (リノリウムの床) のアイデア
1
