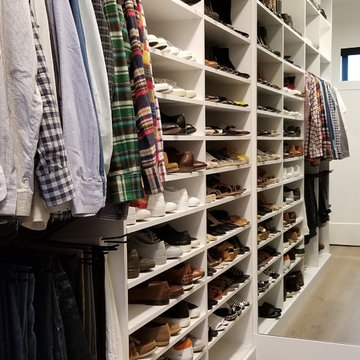男性用収納・クローゼット (淡色無垢フローリング、茶色い床) のアイデア
絞り込み:
資材コスト
並び替え:今日の人気順
写真 1〜20 枚目(全 64 枚)
1/4
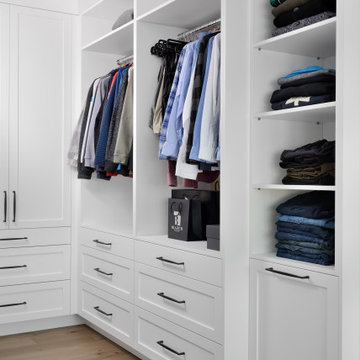
Primary bedroom custom closet
トロントにあるラグジュアリーなトランジショナルスタイルのおしゃれなウォークインクローゼット (シェーカースタイル扉のキャビネット、白いキャビネット、淡色無垢フローリング、茶色い床) の写真
トロントにあるラグジュアリーなトランジショナルスタイルのおしゃれなウォークインクローゼット (シェーカースタイル扉のキャビネット、白いキャビネット、淡色無垢フローリング、茶色い床) の写真
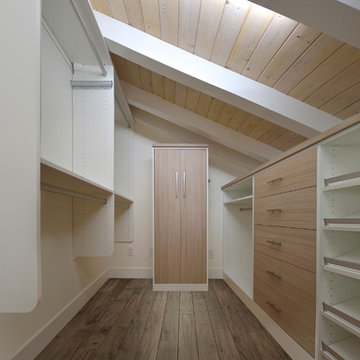
オレンジカウンティにある低価格の小さなビーチスタイルのおしゃれなウォークインクローゼット (フラットパネル扉のキャビネット、淡色木目調キャビネット、淡色無垢フローリング、茶色い床) の写真
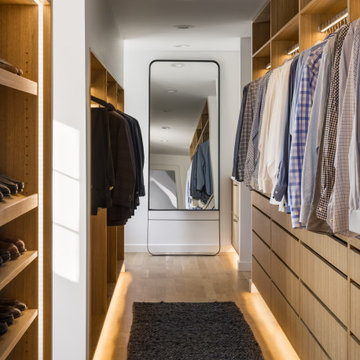
カンザスシティにあるラグジュアリーな中くらいなコンテンポラリースタイルのおしゃれな収納・クローゼット (造り付け、フラットパネル扉のキャビネット、黄色いキャビネット、淡色無垢フローリング、茶色い床) の写真

他の地域にあるラグジュアリーな中くらいなモダンスタイルのおしゃれなウォークインクローゼット (フラットパネル扉のキャビネット、中間色木目調キャビネット、淡色無垢フローリング、茶色い床) の写真
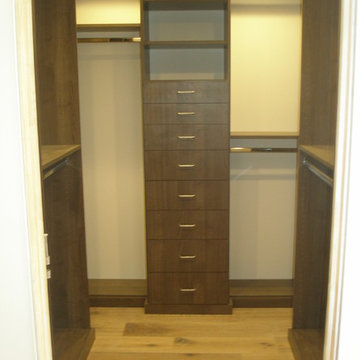
As with many closet projects, the challenge here was to maximize storage to accommodate a lot of storage in a limited space. In this case, the client was very tall and requested that the storage go to the ceiling. From a design perspective, the customer wanted a warm but modern look, so we went with dark wood accents, flat front-drawers and simple hardware.
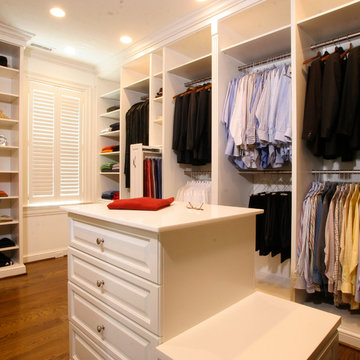
Designed by Jerry Ostertag, this custom-painted master closet is part of a whole-house renovation by Wilkinson Builders of Louisville, KY. The center island features opposing drawer stacks with raised panel faces on solid wood drawers with dove-tailed joints. Additional features include vertical, pull-out tie storage and extra deep moulding.
Closet Design: Jerry Ostertag
Photography: Tim Conaway
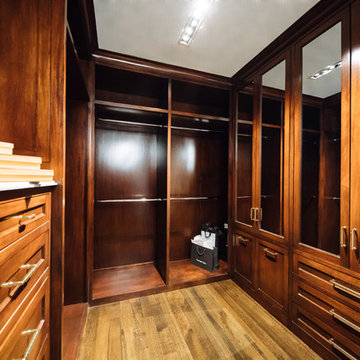
ダラスにある高級な中くらいなトラディショナルスタイルのおしゃれなウォークインクローゼット (インセット扉のキャビネット、濃色木目調キャビネット、淡色無垢フローリング、茶色い床) の写真
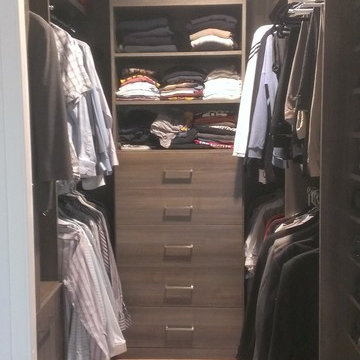
ロサンゼルスにあるお手頃価格の中くらいなコンテンポラリースタイルのおしゃれなウォークインクローゼット (フラットパネル扉のキャビネット、濃色木目調キャビネット、淡色無垢フローリング、茶色い床) の写真
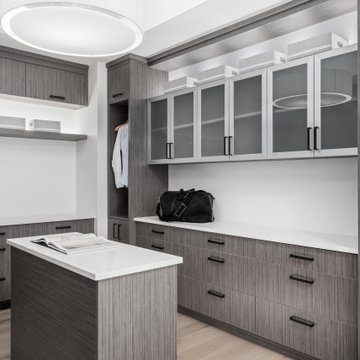
New build dreams always require a clear design vision and this 3,650 sf home exemplifies that. Our clients desired a stylish, modern aesthetic with timeless elements to create balance throughout their home. With our clients intention in mind, we achieved an open concept floor plan complimented by an eye-catching open riser staircase. Custom designed features are showcased throughout, combined with glass and stone elements, subtle wood tones, and hand selected finishes.
The entire home was designed with purpose and styled with carefully curated furnishings and decor that ties these complimenting elements together to achieve the end goal. At Avid Interior Design, our goal is to always take a highly conscious, detailed approach with our clients. With that focus for our Altadore project, we were able to create the desirable balance between timeless and modern, to make one more dream come true.
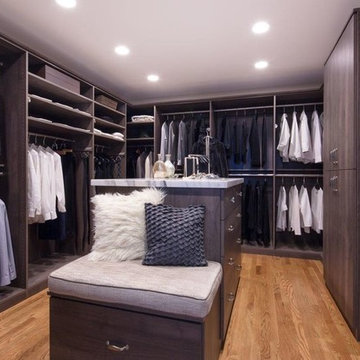
ワシントンD.C.にある低価格の中くらいなトランジショナルスタイルのおしゃれなウォークインクローゼット (フラットパネル扉のキャビネット、中間色木目調キャビネット、淡色無垢フローリング、茶色い床) の写真
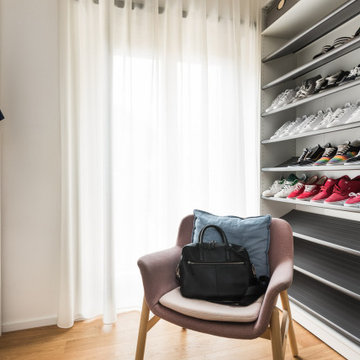
ローマにあるお手頃価格の中くらいなコンテンポラリースタイルのおしゃれなウォークインクローゼット (オープンシェルフ、白いキャビネット、淡色無垢フローリング、茶色い床) の写真
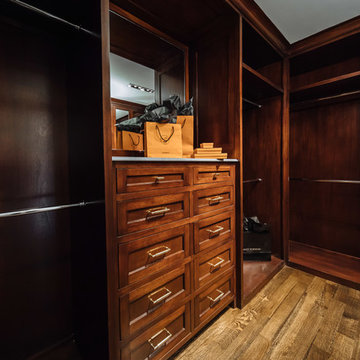
ダラスにある高級な中くらいなトラディショナルスタイルのおしゃれなウォークインクローゼット (インセット扉のキャビネット、濃色木目調キャビネット、淡色無垢フローリング、茶色い床) の写真
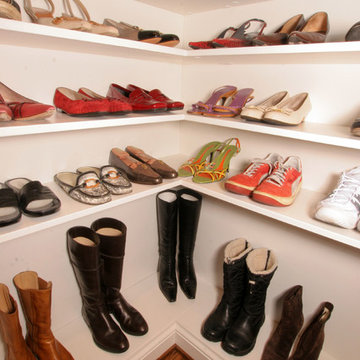
Designed by Jerry Ostertag, this custom-painted master closet is part of a whole-house renovation by Wilkinson Builders of Louisville, KY. The center island features opposing drawer stacks with raised panel faces on solid wood drawers with dove-tailed joints. Additional features include vertical, pull-out tie storage and extra deep moulding.
Closet Design: Jerry Ostertag
Photography: Tim Conaway
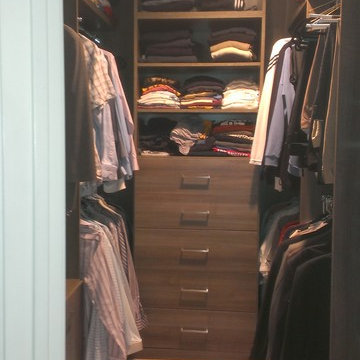
ロサンゼルスにあるお手頃価格の中くらいなコンテンポラリースタイルのおしゃれなウォークインクローゼット (フラットパネル扉のキャビネット、濃色木目調キャビネット、淡色無垢フローリング、茶色い床) の写真
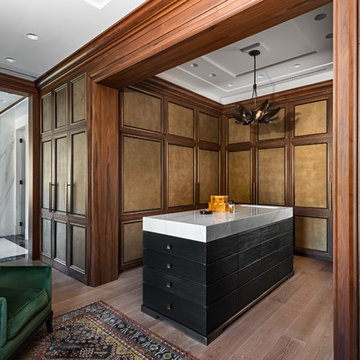
トロントにあるラグジュアリーな広いトランジショナルスタイルのおしゃれなフィッティングルーム (落し込みパネル扉のキャビネット、茶色い床、中間色木目調キャビネット、淡色無垢フローリング) の写真
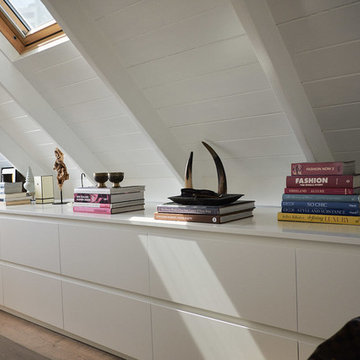
Scott Hardy
www.scotthardy.co.nz
オークランドにあるお手頃価格の小さなコンテンポラリースタイルのおしゃれなウォークインクローゼット (白いキャビネット、淡色無垢フローリング、茶色い床) の写真
オークランドにあるお手頃価格の小さなコンテンポラリースタイルのおしゃれなウォークインクローゼット (白いキャビネット、淡色無垢フローリング、茶色い床) の写真
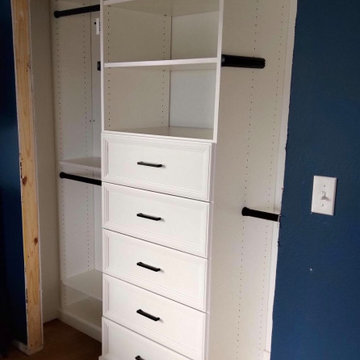
This reach in Closet was transformed from wire racks to maximize function. We used ORB hardware to tie this space in to the rest of the home and added drawers to make the most of the space.
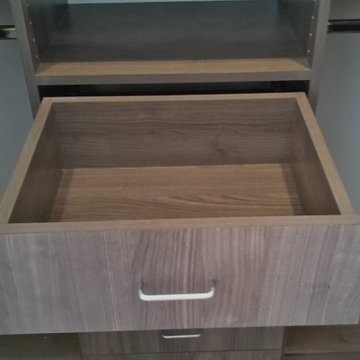
As with many closet projects, the challenge here was to maximize storage to accommodate a lot of storage in a limited space. In this case, the client was very tall and requested that the storage go to the ceiling. From a design perspective, the customer wanted a warm but modern look, so we went with dark wood accents, flat front-drawers and simple hardware.
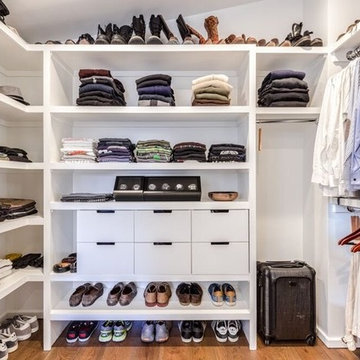
Mens closet organization and design.
デンバーにあるラグジュアリーな巨大なコンテンポラリースタイルのおしゃれなウォークインクローゼット (淡色無垢フローリング、茶色い床) の写真
デンバーにあるラグジュアリーな巨大なコンテンポラリースタイルのおしゃれなウォークインクローゼット (淡色無垢フローリング、茶色い床) の写真
男性用収納・クローゼット (淡色無垢フローリング、茶色い床) のアイデア
1
