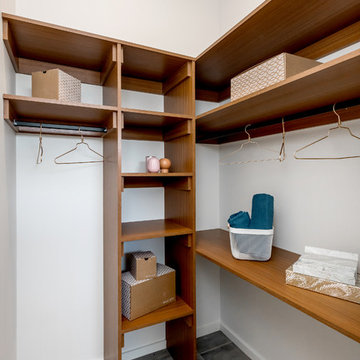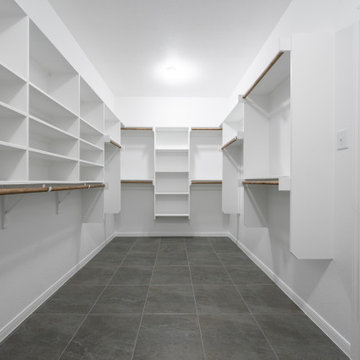収納・クローゼット (セラミックタイルの床、グレーの床、黄色い床) のアイデア
絞り込み:
資材コスト
並び替え:今日の人気順
写真 1〜20 枚目(全 231 枚)
1/4

A modern and masculine walk-in closet in a downtown loft. The space became a combination of bathroom, closet, and laundry. The combination of wood tones, clean lines, and lighting creates a warm modern vibe.

The open shelving mud room provides access to all your seasonal accessories while keeping you organized.
シカゴにある高級な中くらいなカントリー風のおしゃれな収納・クローゼット (造り付け、オープンシェルフ、白いキャビネット、セラミックタイルの床、グレーの床) の写真
シカゴにある高級な中くらいなカントリー風のおしゃれな収納・クローゼット (造り付け、オープンシェルフ、白いキャビネット、セラミックタイルの床、グレーの床) の写真
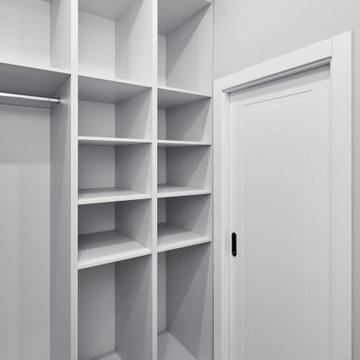
モスクワにあるお手頃価格の小さなコンテンポラリースタイルのおしゃれなウォークインクローゼット (オープンシェルフ、セラミックタイルの床、グレーの床) の写真
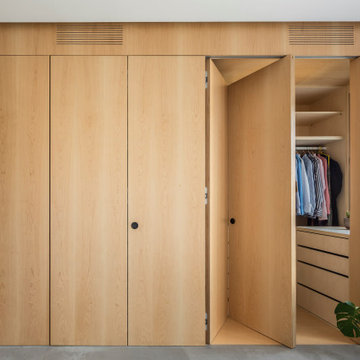
Vestidor con puertas correderas
バレンシアにある高級な中くらいなコンテンポラリースタイルのおしゃれなウォークインクローゼット (落し込みパネル扉のキャビネット、中間色木目調キャビネット、セラミックタイルの床、グレーの床) の写真
バレンシアにある高級な中くらいなコンテンポラリースタイルのおしゃれなウォークインクローゼット (落し込みパネル扉のキャビネット、中間色木目調キャビネット、セラミックタイルの床、グレーの床) の写真
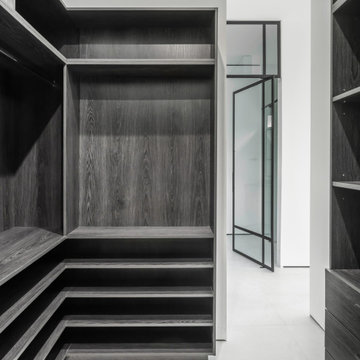
マイアミにあるお手頃価格の広いコンテンポラリースタイルのおしゃれな収納・クローゼット (造り付け、フラットパネル扉のキャビネット、濃色木目調キャビネット、セラミックタイルの床、グレーの床) の写真
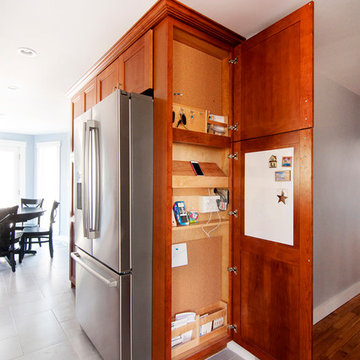
ボストンにある低価格の小さなトラディショナルスタイルのおしゃれな壁面クローゼット (シェーカースタイル扉のキャビネット、中間色木目調キャビネット、セラミックタイルの床、グレーの床) の写真
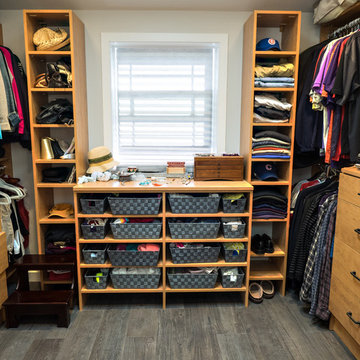
Another view of the walk-in closet. The cabinets are custom built to meet the homeowners requirements. The closet space is shared by Wife and Husband.
Visions in Photography
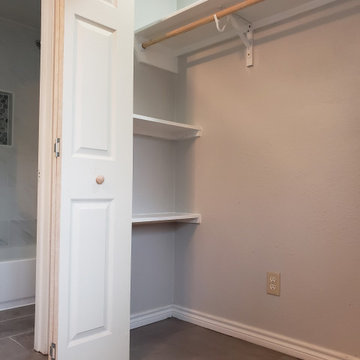
Framed closet, drywall installation, gray floor tile installation, and closet door installation.
オースティンにある高級な中くらいなトラディショナルスタイルのおしゃれな収納・クローゼット (造り付け、セラミックタイルの床、グレーの床) の写真
オースティンにある高級な中くらいなトラディショナルスタイルのおしゃれな収納・クローゼット (造り付け、セラミックタイルの床、グレーの床) の写真
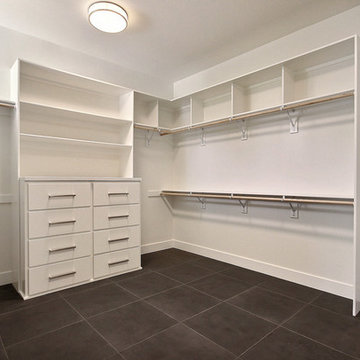
ポートランドにある高級な巨大なモダンスタイルのおしゃれなウォークインクローゼット (フラットパネル扉のキャビネット、白いキャビネット、セラミックタイルの床、グレーの床) の写真
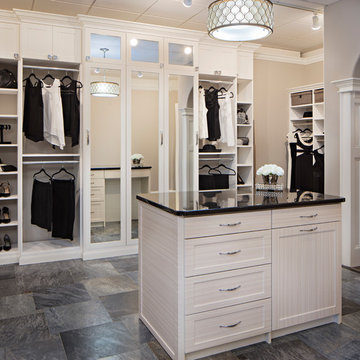
フィラデルフィアにある巨大なシャビーシック調のおしゃれなウォークインクローゼット (シェーカースタイル扉のキャビネット、白いキャビネット、セラミックタイルの床、グレーの床) の写真
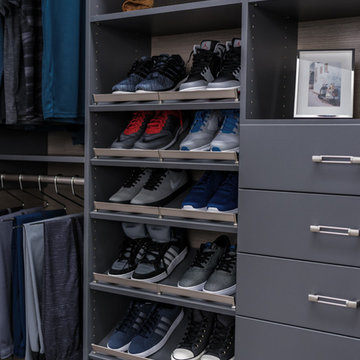
チャールストンにあるお手頃価格の中くらいなインダストリアルスタイルのおしゃれなウォークインクローゼット (グレーの床、オープンシェルフ、グレーのキャビネット、セラミックタイルの床) の写真
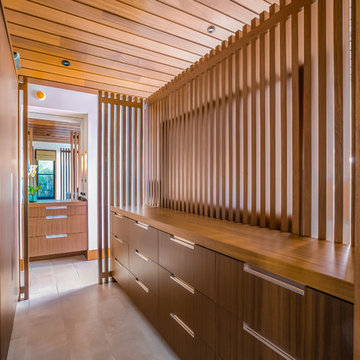
ハワイにある中くらいなモダンスタイルのおしゃれなウォークインクローゼット (フラットパネル扉のキャビネット、中間色木目調キャビネット、セラミックタイルの床、グレーの床) の写真
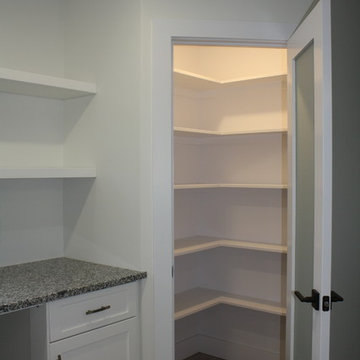
Kitchen pantry with built in shelving
他の地域にある小さなコンテンポラリースタイルのおしゃれなウォークインクローゼット (オープンシェルフ、白いキャビネット、セラミックタイルの床、グレーの床) の写真
他の地域にある小さなコンテンポラリースタイルのおしゃれなウォークインクローゼット (オープンシェルフ、白いキャビネット、セラミックタイルの床、グレーの床) の写真
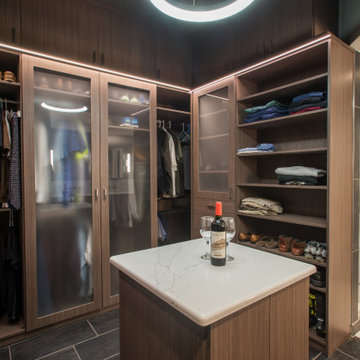
A modern and masculine walk-in closet in a downtown loft. The space became a combination of bathroom, closet, and laundry. The combination of wood tones, clean lines, and lighting creates a warm modern vibe.
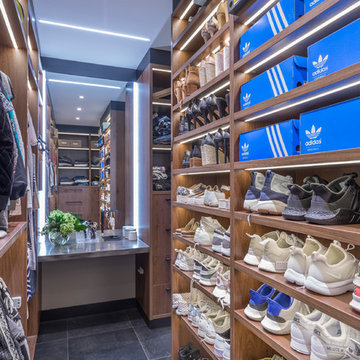
The walk-in wardrobe which is directly behind the ensuite area, features large shoe storage, hanging space, drawers and a makeup table and mirror.
I used corian on the makeup table and American walnut for the storage which ties in with the kitchen, dining, bedroom and bathrooms.
Photography by Kallan MacLeod
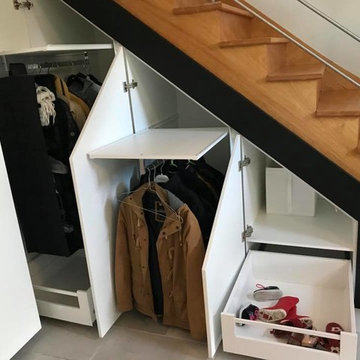
Les placards sous escalier comprennent deux tiroirs, des étagères de rangements et deux penderies
Crédits photo : Groizeau
ナントにあるお手頃価格の中くらいなモダンスタイルのおしゃれな壁面クローゼット (インセット扉のキャビネット、白いキャビネット、セラミックタイルの床、グレーの床) の写真
ナントにあるお手頃価格の中くらいなモダンスタイルのおしゃれな壁面クローゼット (インセット扉のキャビネット、白いキャビネット、セラミックタイルの床、グレーの床) の写真

His Master Closet ||| We were involved with most aspects of this newly constructed 8,300 sq ft penthouse and guest suite, including: comprehensive construction documents; interior details, drawings and specifications; custom power & lighting; client & builder communications. ||| Penthouse and interior design by: Harry J Crouse Design Inc ||| Photo by: Harry Crouse ||| Builder: Balfour Beatty
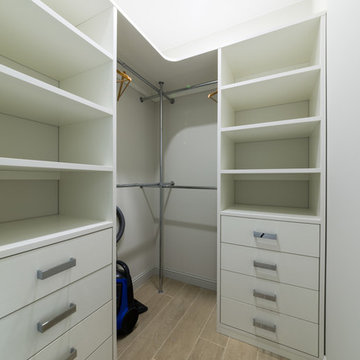
サンクトペテルブルクにあるお手頃価格の中くらいなコンテンポラリースタイルのおしゃれなウォークインクローゼット (オープンシェルフ、白いキャビネット、セラミックタイルの床、グレーの床) の写真
収納・クローゼット (セラミックタイルの床、グレーの床、黄色い床) のアイデア
1
