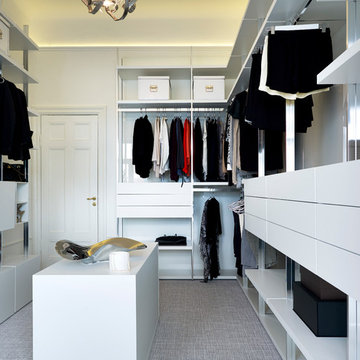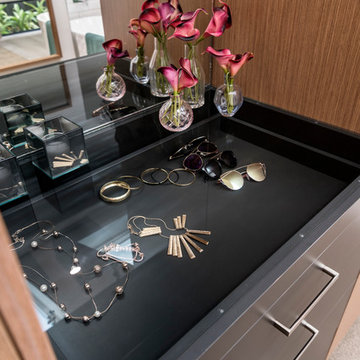収納・クローゼット (カーペット敷き) のアイデア
絞り込み:
資材コスト
並び替え:今日の人気順
写真 781〜800 枚目(全 15,583 枚)
1/2
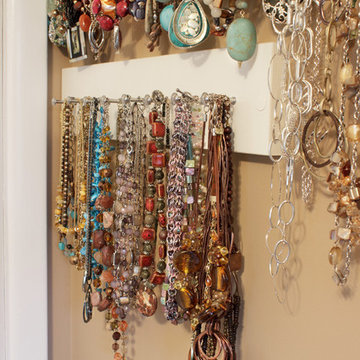
Wall Mounted Jewelry Organizer
Kara Lashuay
ニューヨークにある小さなトランジショナルスタイルのおしゃれなウォークインクローゼット (カーペット敷き) の写真
ニューヨークにある小さなトランジショナルスタイルのおしゃれなウォークインクローゼット (カーペット敷き) の写真
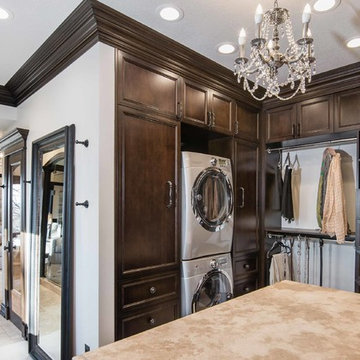
An elegant master closet with travertine counters and chandelier. Amenities include a hidden ironing board and stackable washer and dryer.
他の地域にある巨大なトラディショナルスタイルのおしゃれなウォークインクローゼット (濃色木目調キャビネット、カーペット敷き) の写真
他の地域にある巨大なトラディショナルスタイルのおしゃれなウォークインクローゼット (濃色木目調キャビネット、カーペット敷き) の写真
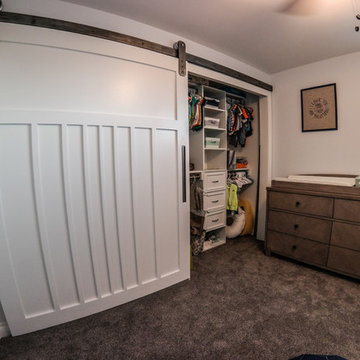
Scott Wootton
フェニックスにあるトラディショナルスタイルのおしゃれな壁面クローゼット (シェーカースタイル扉のキャビネット、白いキャビネット、カーペット敷き) の写真
フェニックスにあるトラディショナルスタイルのおしゃれな壁面クローゼット (シェーカースタイル扉のキャビネット、白いキャビネット、カーペット敷き) の写真
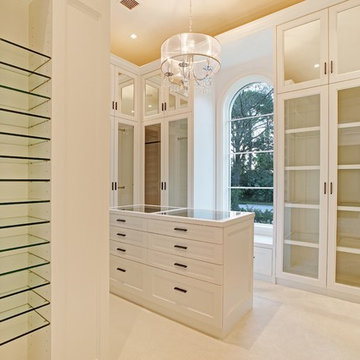
Hidden next to the fairways of The Bears Club in Jupiter Florida, this classic 8,200 square foot Mediterranean estate is complete with contemporary flare. Custom built for our client, this home is comprised of all the essentials including five bedrooms, six full baths in addition to two half baths, grand room featuring a marble fireplace, dining room adjacent to a large wine room, family room overlooking the loggia and pool as well as a master wing complete with separate his and her closets and bathrooms.
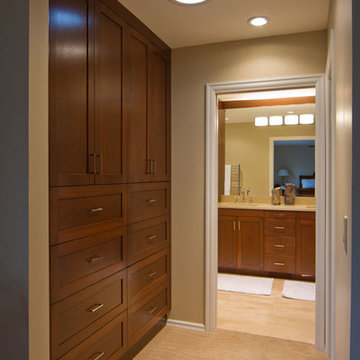
Greg Homolka
ポートランドにあるラグジュアリーな小さなコンテンポラリースタイルのおしゃれなフィッティングルーム (シェーカースタイル扉のキャビネット、濃色木目調キャビネット、カーペット敷き) の写真
ポートランドにあるラグジュアリーな小さなコンテンポラリースタイルのおしゃれなフィッティングルーム (シェーカースタイル扉のキャビネット、濃色木目調キャビネット、カーペット敷き) の写真
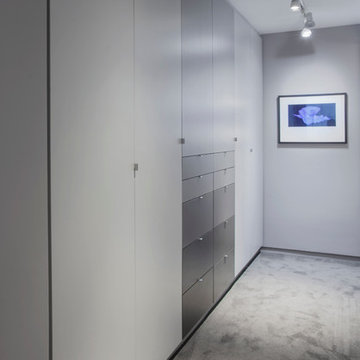
Built in wardrobe closets with drawers and hanging space in Highrise condo designed in collaboration with RDK Design and photographed by Mike Schwartz
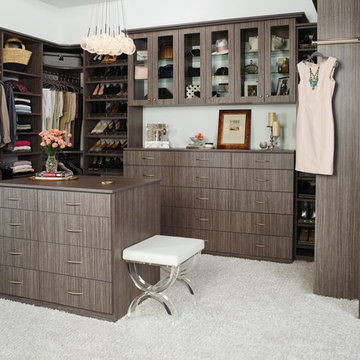
Create plenty of space for clothing, shoes, and accessories, with custom cabinets, shoe racks, and drawers.
オレンジカウンティにある高級な広いトラディショナルスタイルのおしゃれなウォークインクローゼット (フラットパネル扉のキャビネット、カーペット敷き、中間色木目調キャビネット) の写真
オレンジカウンティにある高級な広いトラディショナルスタイルのおしゃれなウォークインクローゼット (フラットパネル扉のキャビネット、カーペット敷き、中間色木目調キャビネット) の写真
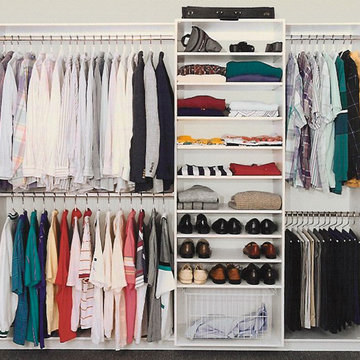
ニューヨークにある高級な中くらいなトラディショナルスタイルのおしゃれなウォークインクローゼット (オープンシェルフ、白いキャビネット、カーペット敷き) の写真
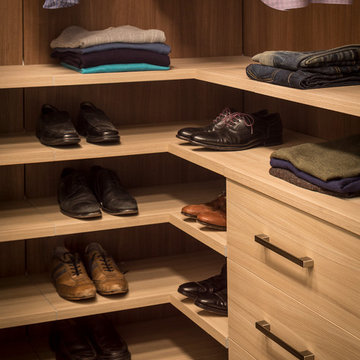
サンフランシスコにあるコンテンポラリースタイルのおしゃれなウォークインクローゼット (フラットパネル扉のキャビネット、淡色木目調キャビネット、カーペット敷き、グレーの床) の写真
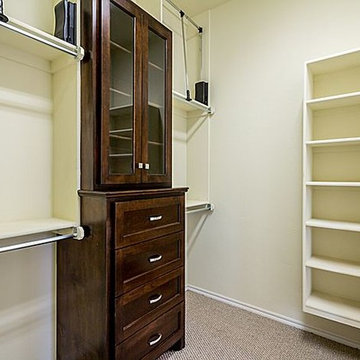
Walk-in closet for the master bedroom
オクラホマシティにあるラグジュアリーな広いトラディショナルスタイルのおしゃれなウォークインクローゼット (濃色木目調キャビネット、カーペット敷き) の写真
オクラホマシティにあるラグジュアリーな広いトラディショナルスタイルのおしゃれなウォークインクローゼット (濃色木目調キャビネット、カーペット敷き) の写真
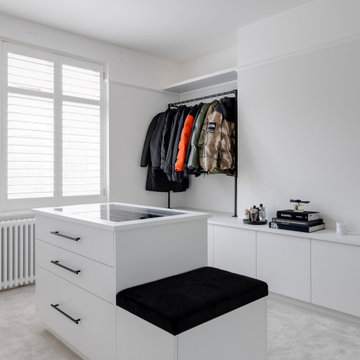
This bespoke dressing room has been customised to suit Mo’s style, individual needs and preferences. It has been specifically designed for storing and organising his clothes, accessories and other personal items.
Taking to another spare room in the home, this ultimate dressing room simplifies and elevates the daily routine of getting dressed, all while looking stylish and matching the Sneaker Room in an adjacent room.
One side of the room is complete with floor-to-ceiling wardrobes that are internally designed with a combination of long and short hanging as well as shelving. Further to the storage, top boxes have been introduced! Throughout the design, you will find horizontal LED strip lighting recessed internally to all the wardrobes, working on door sensors.
The middle of the room is complete with a functional island that features three drawers and a recessed glass top where accessories can be viewed and easily selected. There is also attached, a low-level upholstered bench seat in black velvet to match the storage inserts. We are loving this!
On the opposite side of the room, a combination of low-level drawers and storage cupboards with push-to-open mechanisms have been designed into the space. Above you will find exposed black industrial-style hanging rails that match the black matte handles found on the cabinets and drawers.
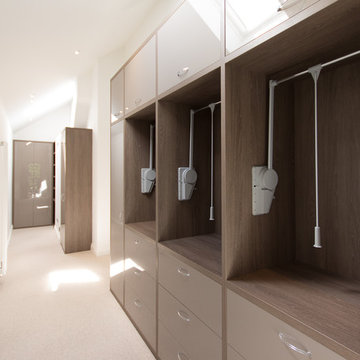
David Aldrich Designs Ltd
ロンドンにあるお手頃価格の広いモダンスタイルのおしゃれな収納・クローゼット (カーペット敷き、ベージュの床) の写真
ロンドンにあるお手頃価格の広いモダンスタイルのおしゃれな収納・クローゼット (カーペット敷き、ベージュの床) の写真
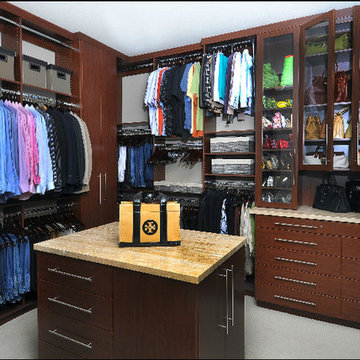
ラスベガスにある広いトラディショナルスタイルのおしゃれなウォークインクローゼット (ガラス扉のキャビネット、濃色木目調キャビネット、カーペット敷き、ベージュの床) の写真
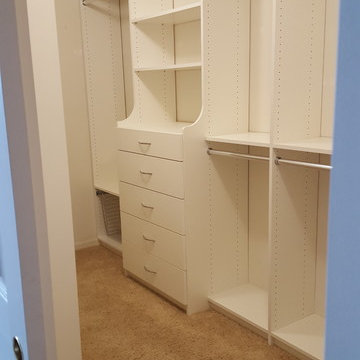
Easy Closet storage system. Customer was looking for wider drawers but wanted them deeper. Going to a beautiful hutch system to allow deeper drawers below. They also needed a basket to throw some dirty clothes into. This was easy to do under a long hang section for her dresses.
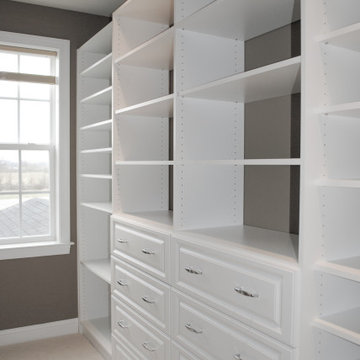
Right Side of the Master Hers closet.
お手頃価格の中くらいなトラディショナルスタイルのおしゃれなウォークインクローゼット (レイズドパネル扉のキャビネット、白いキャビネット、カーペット敷き) の写真
お手頃価格の中くらいなトラディショナルスタイルのおしゃれなウォークインクローゼット (レイズドパネル扉のキャビネット、白いキャビネット、カーペット敷き) の写真
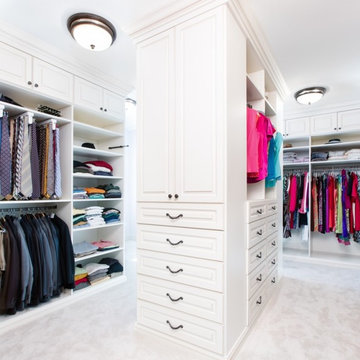
This project was a very large master closet that turned out to have a compound angled ceiling. The client wanted to use the ceiling height to make it more efficient and appealing. This involved a desire for a full height center Island (108”).
Glazed Ivory Melamine with Extra Large Glazed Crown, Base, Classic Raised Panel Profiles for the doors and drawers complimented the home. Oil Rubbed Bronze rods, accessories and Venetian Bronze Hardware completed the “old world” look. Multiple jewelry inserts were included in the design. Shoe fences and tie butlers were on the client’s wish list. The system is entirely backed. Most of the lower areas were to be open for their clothing except one Wardrobe Cabinet to house formal attire. .
Donna Siben-Designer for Closet Organizing Systems
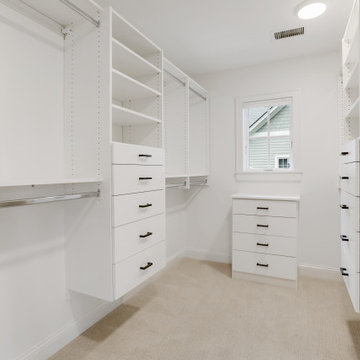
ミネアポリスにあるお手頃価格の中くらいなトランジショナルスタイルのおしゃれなウォークインクローゼット (フラットパネル扉のキャビネット、白いキャビネット、カーペット敷き、ベージュの床) の写真
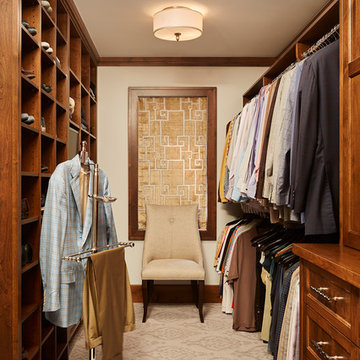
alyssa lee photography
ミネアポリスにあるトラディショナルスタイルのおしゃれなフィッティングルーム (落し込みパネル扉のキャビネット、中間色木目調キャビネット、カーペット敷き、ベージュの床) の写真
ミネアポリスにあるトラディショナルスタイルのおしゃれなフィッティングルーム (落し込みパネル扉のキャビネット、中間色木目調キャビネット、カーペット敷き、ベージュの床) の写真
収納・クローゼット (カーペット敷き) のアイデア
40
