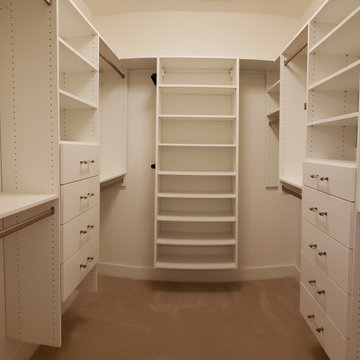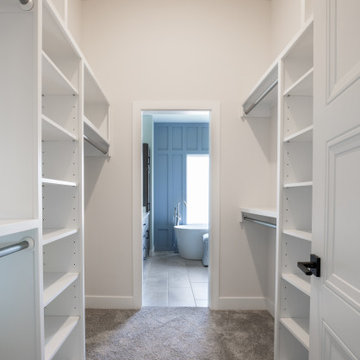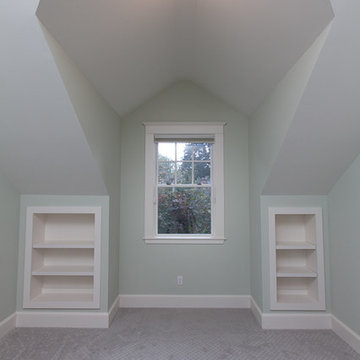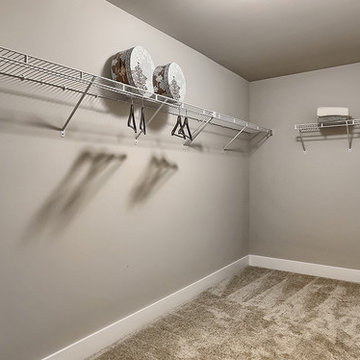収納・クローゼット (カーペット敷き) のアイデア
絞り込み:
資材コスト
並び替え:今日の人気順
写真 2501〜2520 枚目(全 15,583 枚)
1/2
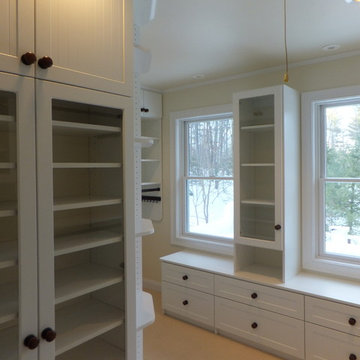
This master closet in white takes advantage of all the space, floor to ceiling, in this L-shaped
walk-in. A combination of glass and bead-board doors were used to add interest. Drawers under the windows add function.
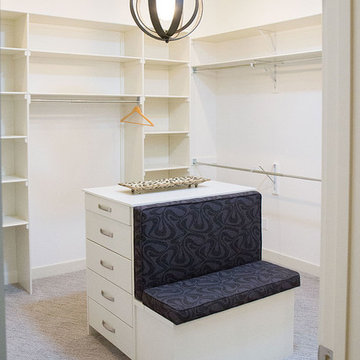
J. Sterk Photography
カルガリーにあるお手頃価格の中くらいなコンテンポラリースタイルのおしゃれなフィッティングルーム (フラットパネル扉のキャビネット、白いキャビネット、カーペット敷き) の写真
カルガリーにあるお手頃価格の中くらいなコンテンポラリースタイルのおしゃれなフィッティングルーム (フラットパネル扉のキャビネット、白いキャビネット、カーペット敷き) の写真
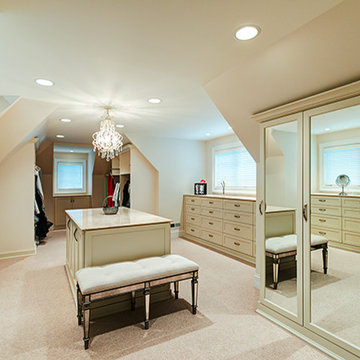
Dennis Jourdan
シカゴにある高級な広いトラディショナルスタイルのおしゃれなウォークインクローゼット (フラットパネル扉のキャビネット、ベージュのキャビネット、カーペット敷き) の写真
シカゴにある高級な広いトラディショナルスタイルのおしゃれなウォークインクローゼット (フラットパネル扉のキャビネット、ベージュのキャビネット、カーペット敷き) の写真
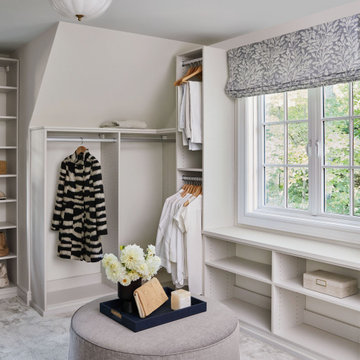
This full gut renovation included entertainment-friendly designs, custom furniture, and thoughtful decor to create a modern, inviting aesthetic that reflects our clients' unique personalities.
---
Our interior design service area is all of New York City including the Upper East Side and Upper West Side, as well as the Hamptons, Scarsdale, Mamaroneck, Rye, Rye City, Edgemont, Harrison, Bronxville, and Greenwich CT.
For more about Darci Hether, see here: https://darcihether.com/
To learn more about this project, see here: https://darcihether.com/portfolio/new-canaan-sanctuary/
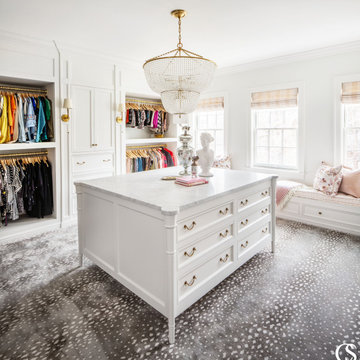
Adding a window seat to your dressing room or walk-in closet gives you space to rest, lay out your outfits, or fold your laundry. No matter how you use your dressing room window seat, it's sure to add a level of comfort to your space.
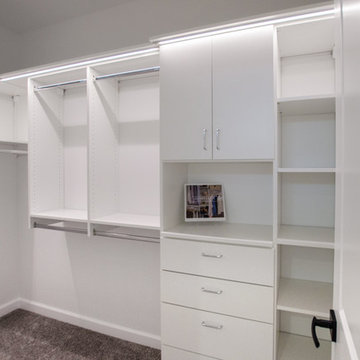
Every entrance is grand when the closet lights flip on as soon as you walk in the door! This custom L-Shaped walk-in closet accentuates all the hanging space & features a lovely hutch and counter space for all those small grab and go accessories!

This transitional primary suite remodel is simply breathtaking. It is all but impossible to choose the best part of this dreamy primary space. Neutral colors in the bedroom create a tranquil escape from the world. One of the main goals of this remodel was to maximize the space of the primary closet. From tiny and cramped to large and spacious, it is now simple, functional, and sophisticated. Every item has a place or drawer to keep a clean and minimal aesthetic.
The primary bathroom builds on the neutral color palette of the bedroom and closet with a soothing ambiance. The JRP team used crisp white, soft cream, and cloudy gray to create a bathroom that is clean and calm. To avoid creating a look that falls flat, these hues were layered throughout the room through the flooring, vanity, shower curtain, and accent pieces.
Stylish details include wood grain porcelain tiles, crystal chandelier lighting, and a freestanding soaking tub. Vadara quartz countertops flow throughout, complimenting the pure white cabinets and illuminating the space. This spacious transitional primary suite offers plenty of functional yet elegant features to help prepare for every occasion. The goal was to ensure that each day begins and ends in a tranquil space.
Flooring:
Porcelain Tile – Cerdomus, Savannah, Dust
Shower - Stone - Zen Paradise, Sliced Wave, Island Blend Wave
Bathtub: Freestanding
Light Fixtures: Globe Chandelier - Crystal/Polished Chrome
Tile:
Shower Walls: Ceramic Tile - Atlas Tile, 3D Ribbon, White Matte
Photographer: J.R. Maddox
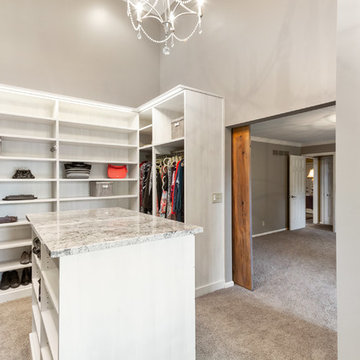
カンザスシティにある広いトランジショナルスタイルのおしゃれなウォークインクローゼット (オープンシェルフ、白いキャビネット、カーペット敷き、ベージュの床) の写真
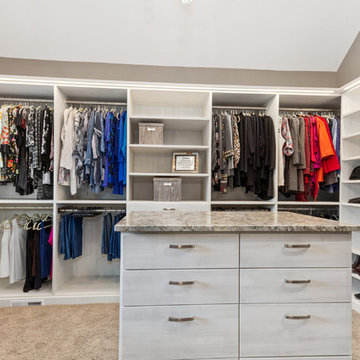
カンザスシティにある広いトランジショナルスタイルのおしゃれなウォークインクローゼット (オープンシェルフ、白いキャビネット、カーペット敷き、ベージュの床) の写真
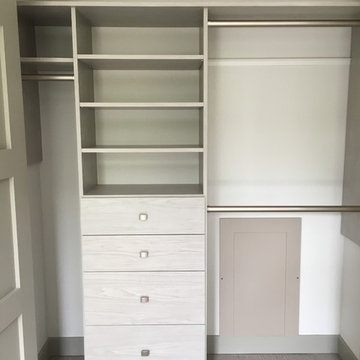
デンバーにあるお手頃価格の中くらいなトランジショナルスタイルのおしゃれなウォークインクローゼット (フラットパネル扉のキャビネット、白いキャビネット、カーペット敷き、グレーの床) の写真
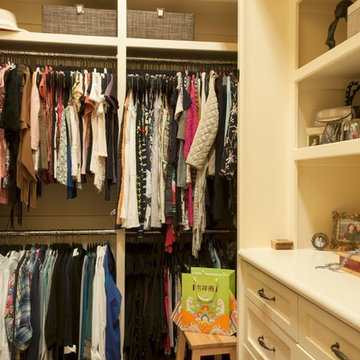
サンディエゴにある高級な巨大なトラディショナルスタイルのおしゃれなウォークインクローゼット (オープンシェルフ、白いキャビネット、カーペット敷き、グレーの床) の写真
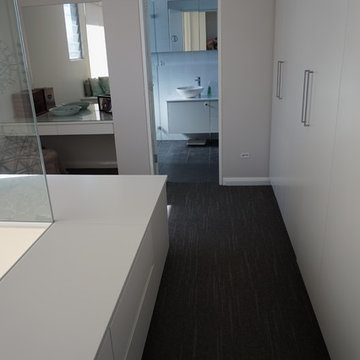
Walking through walk in robe to ensuite space
シドニーにある中くらいなモダンスタイルのおしゃれなウォークインクローゼット (白いキャビネット、カーペット敷き) の写真
シドニーにある中くらいなモダンスタイルのおしゃれなウォークインクローゼット (白いキャビネット、カーペット敷き) の写真
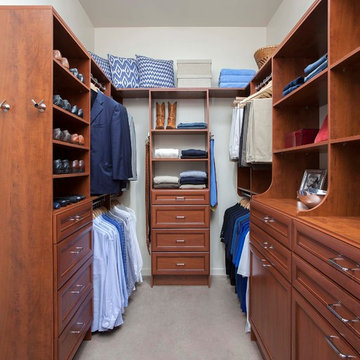
チャールストンにある中くらいなトラディショナルスタイルのおしゃれなウォークインクローゼット (落し込みパネル扉のキャビネット、濃色木目調キャビネット、カーペット敷き、グレーの床) の写真
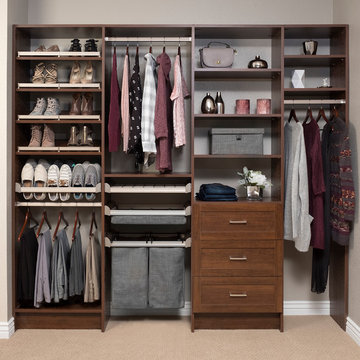
ソルトレイクシティにあるお手頃価格の小さなトラディショナルスタイルのおしゃれな壁面クローゼット (シェーカースタイル扉のキャビネット、茶色いキャビネット、カーペット敷き、ベージュの床) の写真
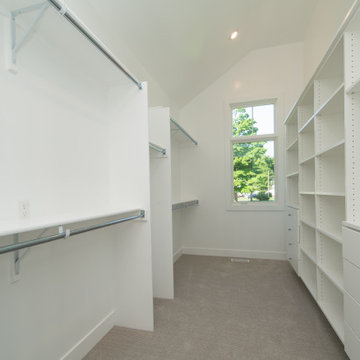
Builder: AVB Inc.
Interior Designer: AVB Inc.
Photographer: Casey Spring
グランドラピッズにあるお手頃価格の中くらいなトラディショナルスタイルのおしゃれなウォークインクローゼット (フラットパネル扉のキャビネット、白いキャビネット、カーペット敷き、ベージュの床) の写真
グランドラピッズにあるお手頃価格の中くらいなトラディショナルスタイルのおしゃれなウォークインクローゼット (フラットパネル扉のキャビネット、白いキャビネット、カーペット敷き、ベージュの床) の写真
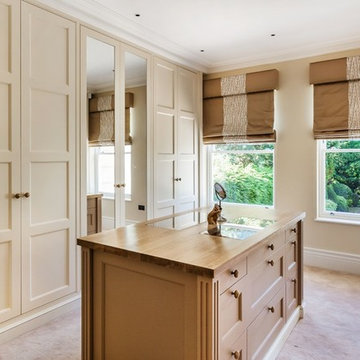
サリーにあるトラディショナルスタイルのおしゃれなフィッティングルーム (落し込みパネル扉のキャビネット、ベージュのキャビネット、カーペット敷き、ベージュの床) の写真
収納・クローゼット (カーペット敷き) のアイデア
126
