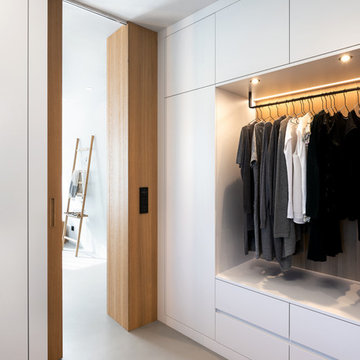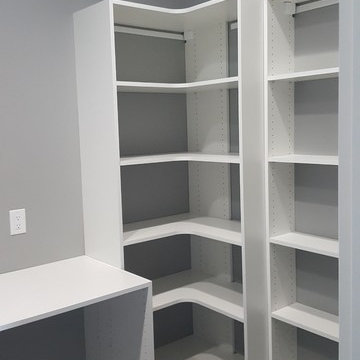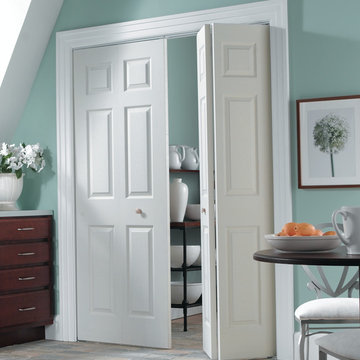収納・クローゼット (レンガの床、コンクリートの床、ライムストーンの床、クッションフロア) のアイデア
絞り込み:
資材コスト
並び替え:今日の人気順
写真 1〜20 枚目(全 1,297 枚)
1/5

ミネアポリスにあるお手頃価格の中くらいなトラディショナルスタイルのおしゃれなウォークインクローゼット (レイズドパネル扉のキャビネット、白いキャビネット、クッションフロア) の写真
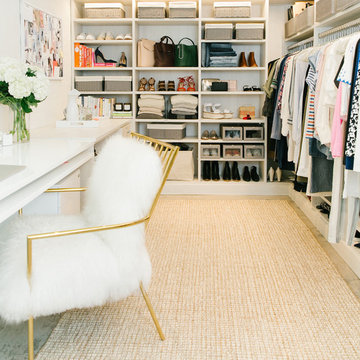
White TCS Custom Closet
他の地域にある広いコンテンポラリースタイルのおしゃれなウォークインクローゼット (オープンシェルフ、白いキャビネット、コンクリートの床) の写真
他の地域にある広いコンテンポラリースタイルのおしゃれなウォークインクローゼット (オープンシェルフ、白いキャビネット、コンクリートの床) の写真

A custom walk-in with the exact location, size and type of storage that TVCI's customer desired. The benefit of hiring a custom cabinet maker.
ダラスにある広いコンテンポラリースタイルのおしゃれなウォークインクローゼット (レイズドパネル扉のキャビネット、白いキャビネット、グレーの床、ライムストーンの床) の写真
ダラスにある広いコンテンポラリースタイルのおしゃれなウォークインクローゼット (レイズドパネル扉のキャビネット、白いキャビネット、グレーの床、ライムストーンの床) の写真
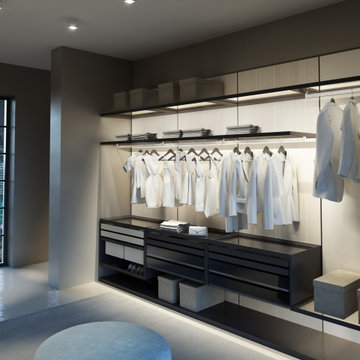
Realizzazione 3d per catalogo Walk-in Wardrobe ideato e realizzato dalla ditta MOOW srl
他の地域にある広いモダンスタイルのおしゃれなウォークインクローゼット (ガラス扉のキャビネット、濃色木目調キャビネット、コンクリートの床) の写真
他の地域にある広いモダンスタイルのおしゃれなウォークインクローゼット (ガラス扉のキャビネット、濃色木目調キャビネット、コンクリートの床) の写真

ソルトレイクシティにあるラグジュアリーな中くらいなコンテンポラリースタイルのおしゃれなフィッティングルーム (ガラス扉のキャビネット、グレーのキャビネット、コンクリートの床、グレーの床) の写真

We built 24" deep boxes to really showcase the beauty of this walk-in closet. Taller hanging was installed for longer jackets and dusters, and short hanging for scarves. Custom-designed jewelry trays were added. Valet rods were mounted to help organize outfits and simplify packing for trips. A pair of antique benches makes the space inviting.

"When I first visited the client's house, and before seeing the space, I sat down with my clients to understand their needs. They told me they were getting ready to remodel their bathroom and master closet, and they wanted to get some ideas on how to make their closet better. The told me they wanted to figure out the closet before they did anything, so they presented their ideas to me, which included building walls in the space to create a larger master closet. I couldn't visual what they were explaining, so we went to the space. As soon as I got in the space, it was clear to me that we didn't need to build walls, we just needed to have the current closets torn out and replaced with wardrobes, create some shelving space for shoes and build an island with drawers in a bench. When I proposed that solution, they both looked at me with big smiles on their faces and said, 'That is the best idea we've heard, let's do it', then they asked me if I could design the vanity as well.
"I used 3/4" Melamine, Italian walnut, and Donatello thermofoil. The client provided their own countertops." - Leslie Klinck, Designer
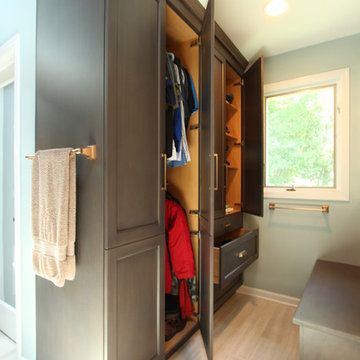
A closet built in on this side of the bathroom is his closet and features double hang on the left side, adjustable shelves are above the drawer storage on the right. The windows in the shower allows the light from the window to pass through and brighten the space. A bench on the opposite side provides a great spot to store shoes.
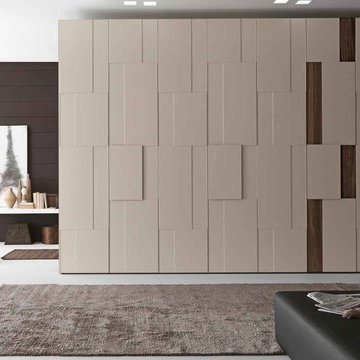
Wardrobe by Presotto designed with Step swing doors in matt corda lacquer and matching frame. One door is shown with a structural panel in "aged" tabacco oak. Available in a range of different widths. Handles are incorporated into the design by having one panel project outwards.
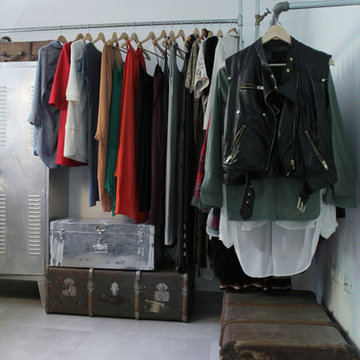
Photo: Esther Hershcovic © 2014 Houzz
他の地域にあるインダストリアルスタイルのおしゃれなウォークインクローゼット (オープンシェルフ、コンクリートの床) の写真
他の地域にあるインダストリアルスタイルのおしゃれなウォークインクローゼット (オープンシェルフ、コンクリートの床) の写真
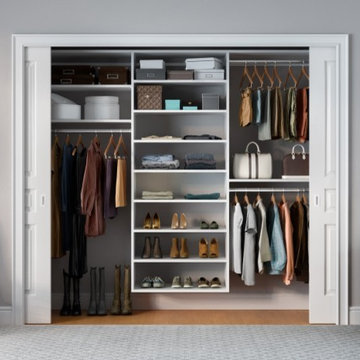
Photo courtesy of California Closets
ロサンゼルスにあるトランジショナルスタイルのおしゃれな壁面クローゼット (フラットパネル扉のキャビネット、白いキャビネット、コンクリートの床) の写真
ロサンゼルスにあるトランジショナルスタイルのおしゃれな壁面クローゼット (フラットパネル扉のキャビネット、白いキャビネット、コンクリートの床) の写真

ワシントンD.C.にある広いトランジショナルスタイルのおしゃれなウォークインクローゼット (クッションフロア、ベージュの床、落し込みパネル扉のキャビネット、濃色木目調キャビネット) の写真
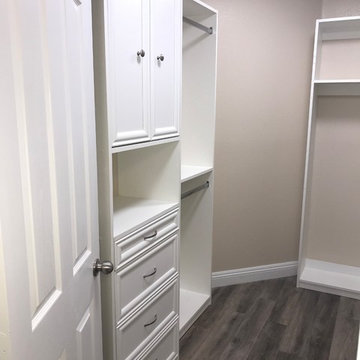
Walk-in closet with custom cabinetry, new wall paint and new luxury vinyl plank flooring.
ラスベガスにあるお手頃価格の小さなトラディショナルスタイルのおしゃれなウォークインクローゼット (シェーカースタイル扉のキャビネット、白いキャビネット、クッションフロア、茶色い床) の写真
ラスベガスにあるお手頃価格の小さなトラディショナルスタイルのおしゃれなウォークインクローゼット (シェーカースタイル扉のキャビネット、白いキャビネット、クッションフロア、茶色い床) の写真
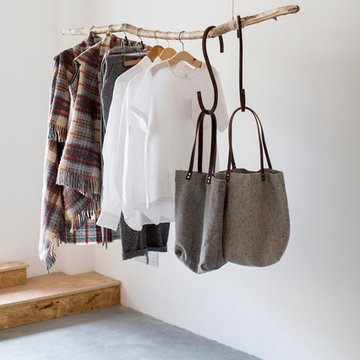
Doreen Kilfeather (photographer); house owner and designer Aoibheann Macnamara
低価格の中くらいな北欧スタイルのおしゃれな収納・クローゼット (コンクリートの床) の写真
低価格の中くらいな北欧スタイルのおしゃれな収納・クローゼット (コンクリートの床) の写真

Primary closet, custom designed using two sections of Ikea Pax closet system in mixed colors (beige cabinets, white drawers and shelves, and dark gray rods) with plenty of pull out trays for jewelry and accessories organization, and glass drawers. Additionally, Ikea's Billy Bookcase was added for shallow storage (11" deep) for hats, bags, and overflow bathroom storage. Back of the bookcase was wallpapered in blue grass cloth textured peel & stick wallpaper for custom look without splurging. Short hanging area in the secondary wardrobe unit is planned for hanging bras, but could also be used for hanging folded scarves, handbags, shorts, or skirts. Shelves and rods fill in the remaining closet space to provide ample storage for clothes and accessories. Long hanging space is located on the same wall as the Billy bookcase and is hung extra high to keep floor space available for suitcases or a hamper. Recessed lights and decorative, gold star design flush mounts light the closet with crisp, neutral white light for optimal visibility and color rendition.

サクラメントにあるミッドセンチュリースタイルのおしゃれなウォークインクローゼット (フラットパネル扉のキャビネット、白いキャビネット、コンクリートの床、グレーの床) の写真
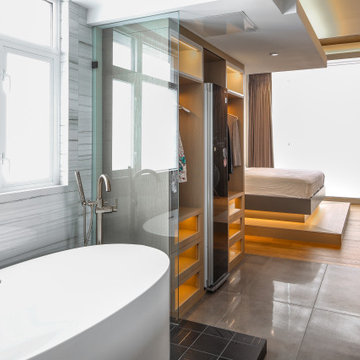
バンクーバーにある巨大なコンテンポラリースタイルのおしゃれなウォークインクローゼット (ガラス扉のキャビネット、淡色木目調キャビネット、コンクリートの床、黒い床) の写真
収納・クローゼット (レンガの床、コンクリートの床、ライムストーンの床、クッションフロア) のアイデア
1
