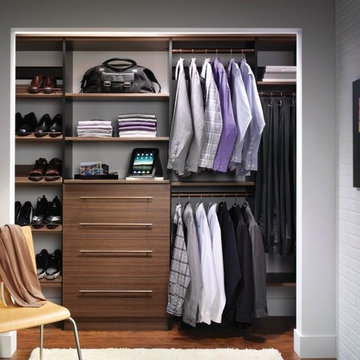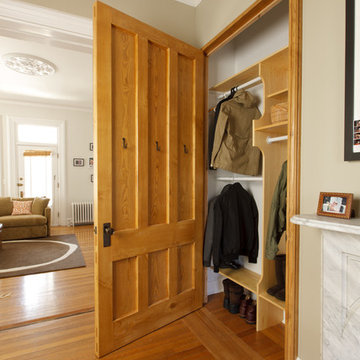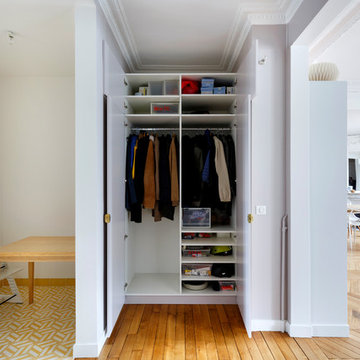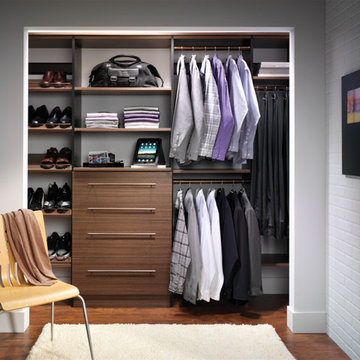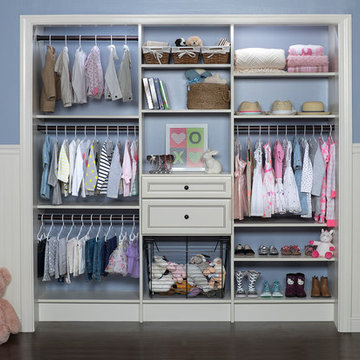壁面クローゼット (竹フローリング、無垢フローリング) のアイデア
並び替え:今日の人気順
写真 21〜40 枚目(全 806 枚)
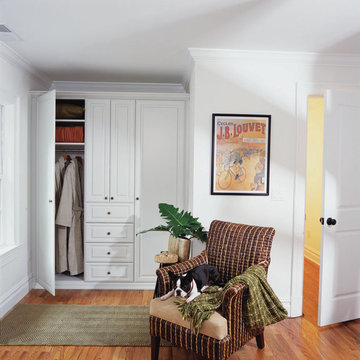
Wardrobes are designed to accommodate your clothes, style and space. If your home lacks a closet in the bedroom, a built-in wardrobe can solve your storage problems. This beautiful white painted built-in wardrobe with raised panel doors and base and crown molding turns this hard to use corner into extra storage space. Large wardrobe cabinets deliver a sufficient amount of hanging space for extra storage. With more depth, you are able to hang long clothing with enough room underneath to store your favorite footwear. Front to back hanging rods provide a generous amount of hanging space. Visualizing your available clothing options face on will cut down the time it takes to mix and match the perfect ensemble. Top shelves offer enough space to hold your extra pillows and bulkier linens. Top shelves are also a convenient place to store your exclusive handbags in a upright positions to avoid damage.
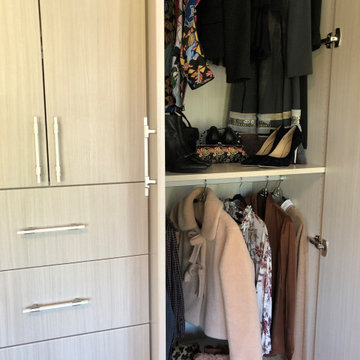
トロントにある中くらいなコンテンポラリースタイルのおしゃれな壁面クローゼット (フラットパネル扉のキャビネット、淡色木目調キャビネット、無垢フローリング、茶色い床) の写真
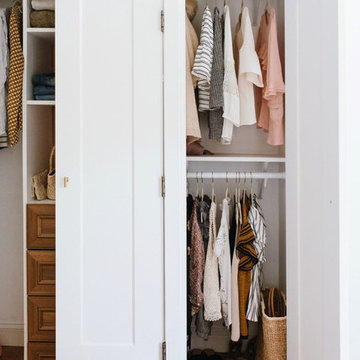
トロントにあるトランジショナルスタイルのおしゃれな壁面クローゼット (落し込みパネル扉のキャビネット、中間色木目調キャビネット、無垢フローリング、茶色い床) の写真
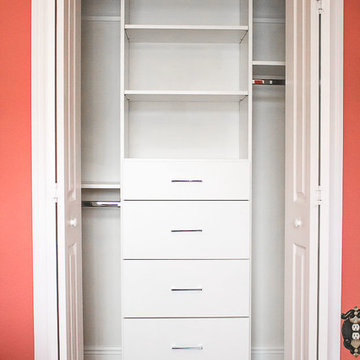
オーランドにある小さなトランジショナルスタイルのおしゃれな壁面クローゼット (フラットパネル扉のキャビネット、白いキャビネット、無垢フローリング、茶色い床) の写真
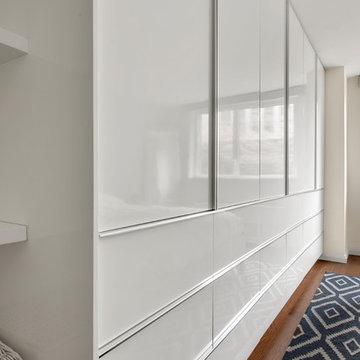
他の地域にある広いモダンスタイルのおしゃれな壁面クローゼット (フラットパネル扉のキャビネット、白いキャビネット、無垢フローリング、茶色い床) の写真
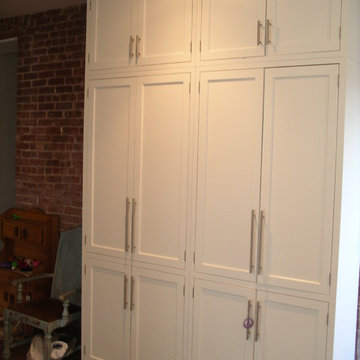
Michelle T
ニューヨークにある高級な中くらいなモダンスタイルのおしゃれな壁面クローゼット (落し込みパネル扉のキャビネット、白いキャビネット、無垢フローリング) の写真
ニューヨークにある高級な中くらいなモダンスタイルのおしゃれな壁面クローゼット (落し込みパネル扉のキャビネット、白いキャビネット、無垢フローリング) の写真
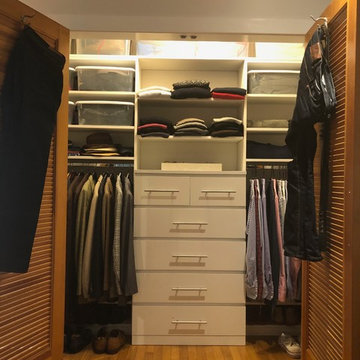
Kids closet. Both kids bedrooms and closets are mirror images with shared bathroom in between.
マイアミにあるお手頃価格の中くらいなトランジショナルスタイルのおしゃれな壁面クローゼット (フラットパネル扉のキャビネット、白いキャビネット、無垢フローリング、茶色い床) の写真
マイアミにあるお手頃価格の中くらいなトランジショナルスタイルのおしゃれな壁面クローゼット (フラットパネル扉のキャビネット、白いキャビネット、無垢フローリング、茶色い床) の写真
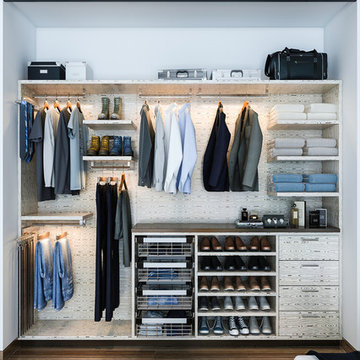
Our daily routine begins and ends in the closet, so we believe it should be a place of peace, organization and beauty. When it comes to the custom design of one of the most personal rooms in your home, we want to transform your closet and make space for everything. With an inspired closet design you are able to easily find what you need, take charge of your morning routine, and discover a feeling of harmony to carry you throughout your day.
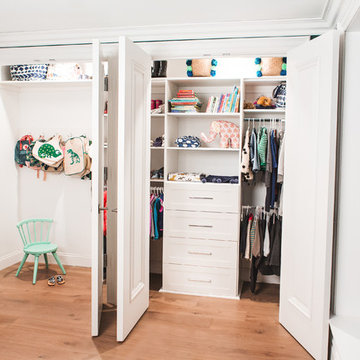
ボストンにあるトランジショナルスタイルのおしゃれな壁面クローゼット (オープンシェルフ、白いキャビネット、無垢フローリング、茶色い床) の写真
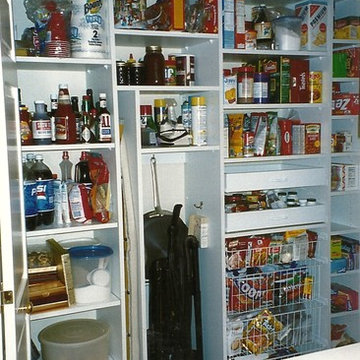
Plenty of food storage that is easy to see and retrieve. A reach-in pantry that holds everything including the vacuum and step stool.
他の地域にある中くらいなトラディショナルスタイルのおしゃれな壁面クローゼット (オープンシェルフ、白いキャビネット、無垢フローリング) の写真
他の地域にある中くらいなトラディショナルスタイルのおしゃれな壁面クローゼット (オープンシェルフ、白いキャビネット、無垢フローリング) の写真
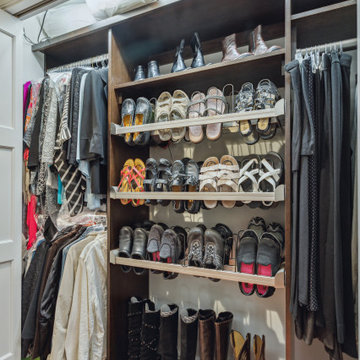
Our client purchased what had been a custom home built in 1973 on a high bank waterfront lot. They did their due diligence with respect to the septic system, well and the existing underground fuel tank but little did they know, they had purchased a house that would fit into the Three Little Pigs Story book.
The original idea was to do a thorough cosmetic remodel to bring the home up to date using all high durability/low maintenance materials and provide the homeowners with a flexible floor plan that would allow them to live in the home for as long as they chose to, not how long the home would allow them to stay safely. However, there was one structure element that had to change, the staircase.
The staircase blocked the beautiful water/mountain few from the kitchen and part of the dining room. It also bisected the second-floor master suite creating a maze of small dysfunctional rooms with a very narrow (and unsafe) top stair landing. In the process of redesigning the stairs and reviewing replacement options for the 1972 custom milled one inch thick cupped and cracked cedar siding, it was discovered that the house had no seismic support and that the dining/family room/hot tub room and been a poorly constructed addition and required significant structural reinforcement. It should be noted that it is not uncommon for this home to be subjected to 60-100 mile an hour winds and that the geographic area is in a known earthquake zone.
Once the structural engineering was complete, the redesign of the home became an open pallet. The homeowners top requests included: no additional square footage, accessibility, high durability/low maintenance materials, high performance mechanicals and appliances, water and energy efficient fixtures and equipment and improved lighting incorporated into: two master suites (one upstairs and one downstairs), a healthy kitchen (appliances that preserve fresh food nutrients and materials that minimize bacterial growth), accessible bathing and toileting, functionally designed closets and storage, a multi-purpose laundry room, an exercise room, a functionally designed home office, a catio (second floor balcony on the front of the home), with an exterior that was not just code compliant but beautiful and easy to maintain.
All of this was achieved and more. The finished project speaks for itself.
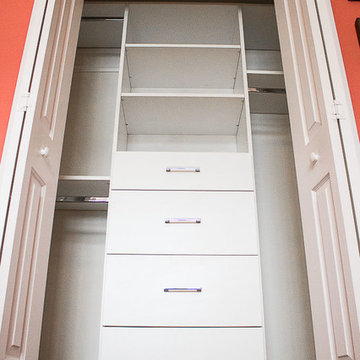
オーランドにある小さなトランジショナルスタイルのおしゃれな壁面クローゼット (フラットパネル扉のキャビネット、白いキャビネット、無垢フローリング、茶色い床) の写真
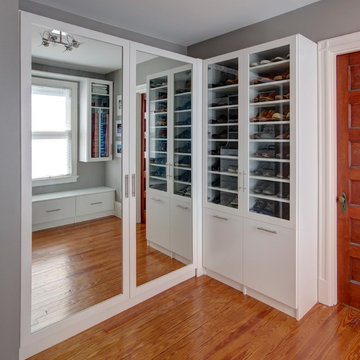
ニューヨークにある中くらいなトランジショナルスタイルのおしゃれな壁面クローゼット (ガラス扉のキャビネット、白いキャビネット、無垢フローリング、茶色い床) の写真
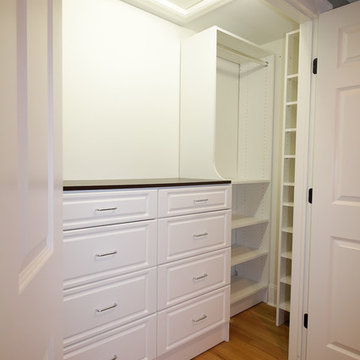
Young boys closet. The hutch normally include upper shelves, or even doors, but due to the attic access panel above, these were left off.
ニューヨークにあるお手頃価格の中くらいなトラディショナルスタイルのおしゃれな壁面クローゼット (レイズドパネル扉のキャビネット、白いキャビネット、無垢フローリング) の写真
ニューヨークにあるお手頃価格の中くらいなトラディショナルスタイルのおしゃれな壁面クローゼット (レイズドパネル扉のキャビネット、白いキャビネット、無垢フローリング) の写真
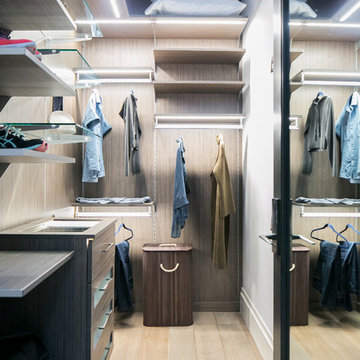
Small Closet Organization
Interior Design Firm, Robeson Design
Closet Factory (Denver)
Contractor, Earthwood Custom Remodeling, Inc.
Cabinetry, Exquisite Kitchen Design (Denver)
Photos by Ryan Garvin
壁面クローゼット (竹フローリング、無垢フローリング) のアイデア
2
