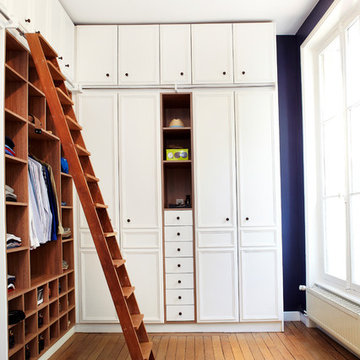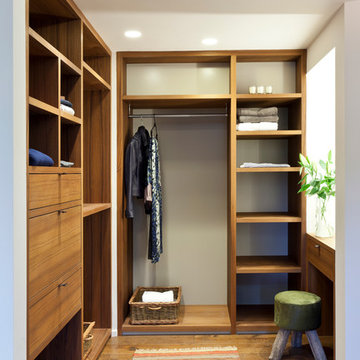フィッティングルーム (竹フローリング、淡色無垢フローリング、無垢フローリング) のアイデア
絞り込み:
資材コスト
並び替え:今日の人気順
写真 1〜20 枚目(全 2,858 枚)
1/5
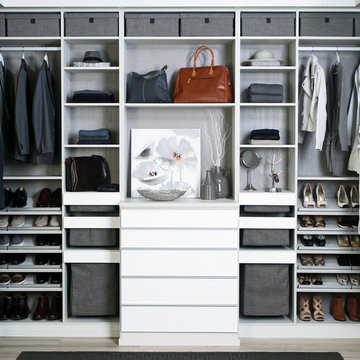
Beautiful His/her walk-in closet, with custom grey storage baskets. Slanted shoe carousels, white high gloss fronts on drawers that fully extend-soft close.

Vue sur l'espace dressing-bureau.
À gauche vue sur les rangements à chaussures. À droite le bureau est déplié, la cloison de séparation des 2 espaces nuit est semi-ouvert.
Credit Photo Philippe Mazère
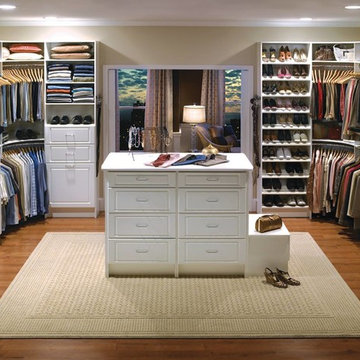
他の地域にある高級な広いトラディショナルスタイルのおしゃれなフィッティングルーム (レイズドパネル扉のキャビネット、白いキャビネット、無垢フローリング、茶色い床) の写真
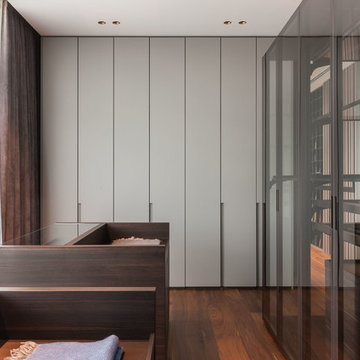
モスクワにあるコンテンポラリースタイルのおしゃれなフィッティングルーム (フラットパネル扉のキャビネット、グレーのキャビネット、無垢フローリング、茶色い床) の写真
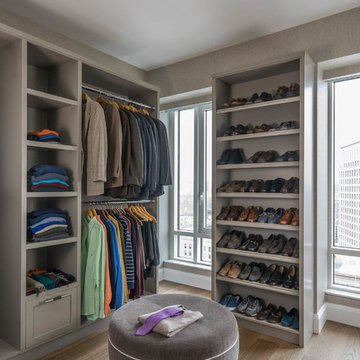
Eric Roth Photography
ボストンにあるトランジショナルスタイルのおしゃれなフィッティングルーム (オープンシェルフ、グレーのキャビネット、無垢フローリング、ベージュの床) の写真
ボストンにあるトランジショナルスタイルのおしゃれなフィッティングルーム (オープンシェルフ、グレーのキャビネット、無垢フローリング、ベージュの床) の写真
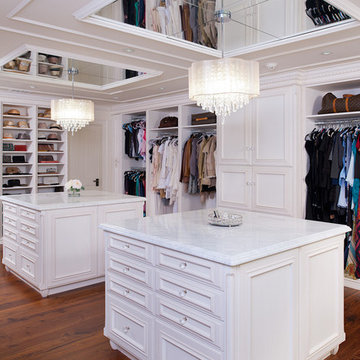
Craig Thompson Photography
他の地域にあるラグジュアリーな巨大なトラディショナルスタイルのおしゃれなフィッティングルーム (白いキャビネット、淡色無垢フローリング、レイズドパネル扉のキャビネット) の写真
他の地域にあるラグジュアリーな巨大なトラディショナルスタイルのおしゃれなフィッティングルーム (白いキャビネット、淡色無垢フローリング、レイズドパネル扉のキャビネット) の写真
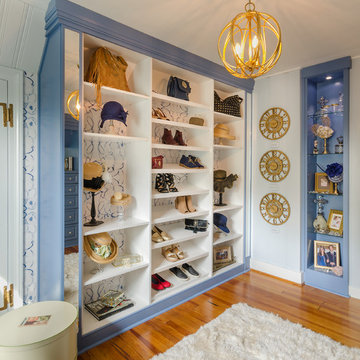
Part of the 2016 Richmond Symphony Orchestra League design showcase house.
リッチモンドにあるトランジショナルスタイルのおしゃれなフィッティングルーム (青いキャビネット、オープンシェルフ、無垢フローリング) の写真
リッチモンドにあるトランジショナルスタイルのおしゃれなフィッティングルーム (青いキャビネット、オープンシェルフ、無垢フローリング) の写真
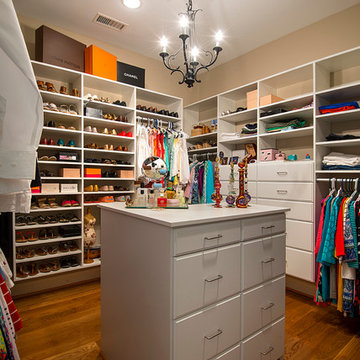
A new custom closet provided the lady of the house with ample storage for her wardrobe.
Photography: Jason Stemple
チャールストンにある高級な中くらいなモダンスタイルのおしゃれなフィッティングルーム (白いキャビネット、無垢フローリング、茶色い床、フラットパネル扉のキャビネット) の写真
チャールストンにある高級な中くらいなモダンスタイルのおしゃれなフィッティングルーム (白いキャビネット、無垢フローリング、茶色い床、フラットパネル扉のキャビネット) の写真
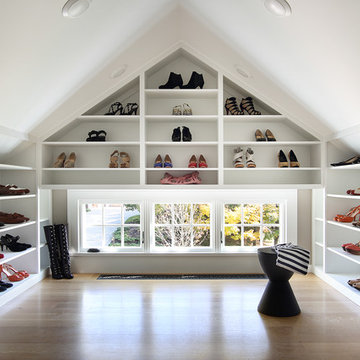
Image by Peter Rymwid Architectural Photography © 2014
ニューヨークにあるトランジショナルスタイルのおしゃれなフィッティングルーム (オープンシェルフ、白いキャビネット、淡色無垢フローリング、ベージュの床) の写真
ニューヨークにあるトランジショナルスタイルのおしゃれなフィッティングルーム (オープンシェルフ、白いキャビネット、淡色無垢フローリング、ベージュの床) の写真
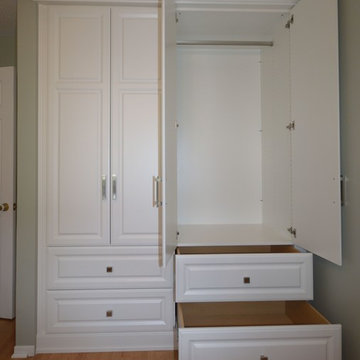
There is plenty of space to hang out of season clothes and outerwear, and the deep, roomy drawers have full extension slides. The closet rod is adjustable.
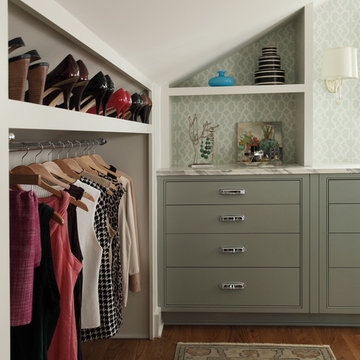
Chris Little Photography
アトランタにあるトランジショナルスタイルのおしゃれなフィッティングルーム (フラットパネル扉のキャビネット、グレーのキャビネット、無垢フローリング) の写真
アトランタにあるトランジショナルスタイルのおしゃれなフィッティングルーム (フラットパネル扉のキャビネット、グレーのキャビネット、無垢フローリング) の写真
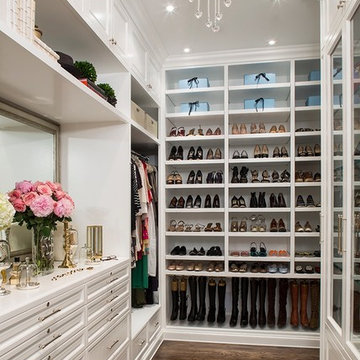
Interiors by SFA Design
Photography by Meghan Beierle-O'Brien
ロサンゼルスにある高級な広いトラディショナルスタイルのおしゃれなフィッティングルーム (オープンシェルフ、白いキャビネット、無垢フローリング) の写真
ロサンゼルスにある高級な広いトラディショナルスタイルのおしゃれなフィッティングルーム (オープンシェルフ、白いキャビネット、無垢フローリング) の写真
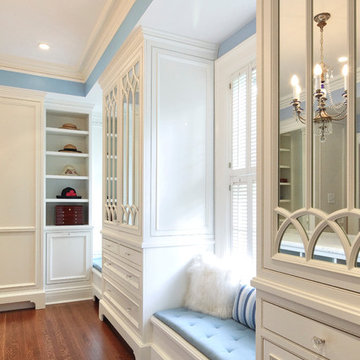
Luxurious dressing room with custon mirrored cabinetry and open shelving. Photography by Pete Weigley.
ニューヨークにあるトラディショナルスタイルのおしゃれなフィッティングルーム (インセット扉のキャビネット、白いキャビネット、無垢フローリング) の写真
ニューヨークにあるトラディショナルスタイルのおしゃれなフィッティングルーム (インセット扉のキャビネット、白いキャビネット、無垢フローリング) の写真

White and dark wood dressing room with burnished brass and crystal cabinet hardware. Spacious island with marble countertops. Cushioned seating nook.

Fully integrated Signature Estate featuring Creston controls and Crestron panelized lighting, and Crestron motorized shades and draperies, whole-house audio and video, HVAC, voice and video communication atboth both the front door and gate. Modern, warm, and clean-line design, with total custom details and finishes. The front includes a serene and impressive atrium foyer with two-story floor to ceiling glass walls and multi-level fire/water fountains on either side of the grand bronze aluminum pivot entry door. Elegant extra-large 47'' imported white porcelain tile runs seamlessly to the rear exterior pool deck, and a dark stained oak wood is found on the stairway treads and second floor. The great room has an incredible Neolith onyx wall and see-through linear gas fireplace and is appointed perfectly for views of the zero edge pool and waterway. The center spine stainless steel staircase has a smoked glass railing and wood handrail. Master bath features freestanding tub and double steam shower.

Fully integrated Signature Estate featuring Creston controls and Crestron panelized lighting, and Crestron motorized shades and draperies, whole-house audio and video, HVAC, voice and video communication atboth both the front door and gate. Modern, warm, and clean-line design, with total custom details and finishes. The front includes a serene and impressive atrium foyer with two-story floor to ceiling glass walls and multi-level fire/water fountains on either side of the grand bronze aluminum pivot entry door. Elegant extra-large 47'' imported white porcelain tile runs seamlessly to the rear exterior pool deck, and a dark stained oak wood is found on the stairway treads and second floor. The great room has an incredible Neolith onyx wall and see-through linear gas fireplace and is appointed perfectly for views of the zero edge pool and waterway. The center spine stainless steel staircase has a smoked glass railing and wood handrail. Master bath features freestanding tub and double steam shower.
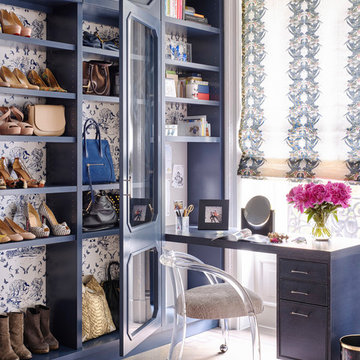
Montgomery Place Townhouse
The unique and exclusive property on Montgomery Place, located between Eighth Avenue and Prospect Park West, was designed in 1898 by the architecture firm Babb, Cook & Willard. It contains an expansive seven bedrooms, five bathrooms, and two powder rooms. The firm was simultaneously working on the East 91st Street Andrew Carnegie Mansion during the period, and ensured the 30.5’ wide limestone at Montgomery Place would boast landmark historic details, including six fireplaces, an original Otis elevator, and a grand spiral staircase running across the four floors. After a two and half year renovation, which had modernized the home – adding five skylights, a wood burning fireplace, an outfitted butler’s kitchen and Waterworks fixtures throughout – the landmark mansion was sold in 2014. DHD Architecture and Interior Design were hired by the buyers, a young family who had moved from their Tribeca Loft, to further renovate and create a fresh, modern home, without compromising the structure’s historic features. The interiors were designed with a chic, bold, yet warm aesthetic in mind, mixing vibrant palettes into livable spaces.
Photography: Annie Schlechter
www.annieschlechter.com
© DHD / ALL RIGHTS RESERVED.
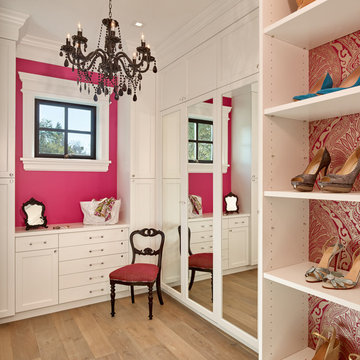
Cesar Rubio Photography
サンフランシスコにあるトラディショナルスタイルのおしゃれなフィッティングルーム (シェーカースタイル扉のキャビネット、白いキャビネット、淡色無垢フローリング、ベージュの床) の写真
サンフランシスコにあるトラディショナルスタイルのおしゃれなフィッティングルーム (シェーカースタイル扉のキャビネット、白いキャビネット、淡色無垢フローリング、ベージュの床) の写真
フィッティングルーム (竹フローリング、淡色無垢フローリング、無垢フローリング) のアイデア
1
