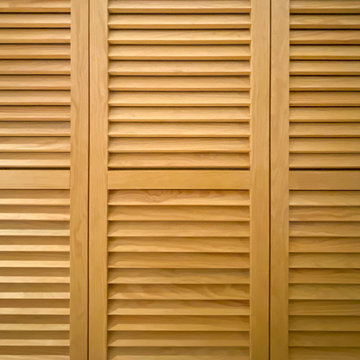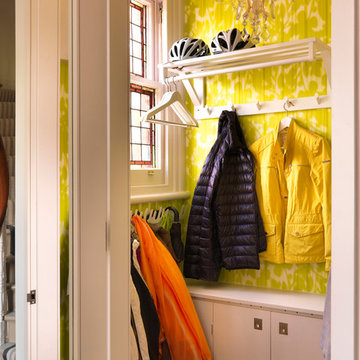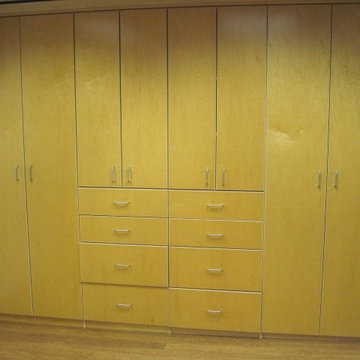小さな、中くらいな黄色い収納・クローゼット (淡色無垢フローリング) のアイデア
絞り込み:
資材コスト
並び替え:今日の人気順
写真 1〜17 枚目(全 17 枚)
1/5
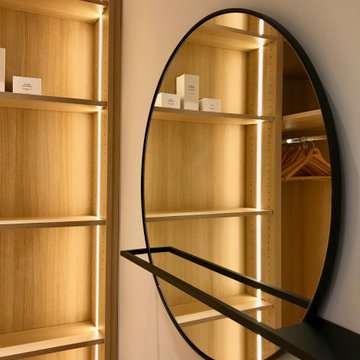
Ambiance chaleureuse pour ce dressing optimisé dans un espace réduit entre la salle d'eau et la chambre principale. Tous les moindres recoins ont été utilisé pour obtenir le maximum de rangement. La lumière led, douce se déclenche à l'approche. Un grand miroir agrandit l'espace et sert de vide-poches.
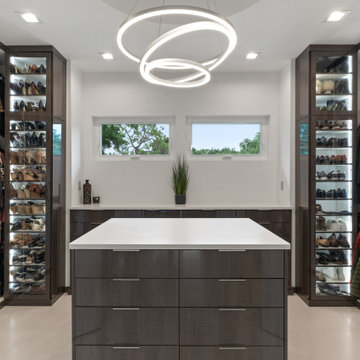
タンパにある高級な中くらいなコンテンポラリースタイルのおしゃれなウォークインクローゼット (フラットパネル扉のキャビネット、濃色木目調キャビネット、淡色無垢フローリング、ベージュの床) の写真
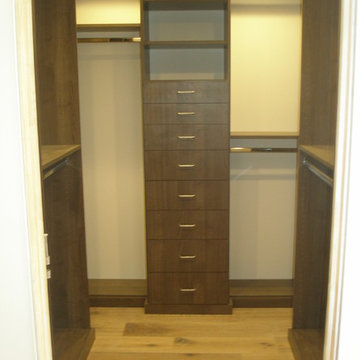
As with many closet projects, the challenge here was to maximize storage to accommodate a lot of storage in a limited space. In this case, the client was very tall and requested that the storage go to the ceiling. From a design perspective, the customer wanted a warm but modern look, so we went with dark wood accents, flat front-drawers and simple hardware.
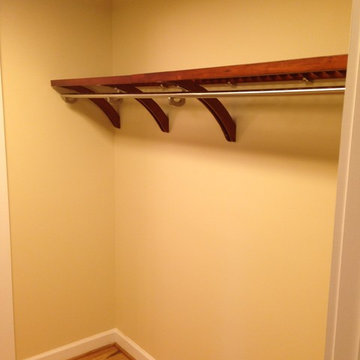
Master closet is a unique, "walk-through" design, which proves quite functional as it also serves as hallway to access the bathroom. We carved the bath and closet out of what used to be a porch.
wylierider
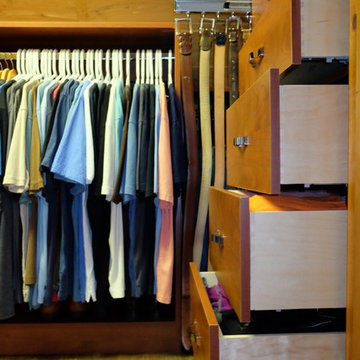
Making the most of a small attic space for a new closet in Riverside, Illinois. Sienna Apple color with polished chrome hardware and strap handles, velvet jewelry drawer and cedar lined drawers.
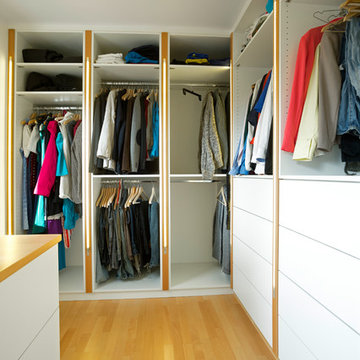
Eingebaut sind grifflose Schübe "Tip-on"
Eine LED-Beleuchtung ist in den Stollen zwischen den Schränken eingebaut.
ミュンヘンにあるお手頃価格の中くらいなモダンスタイルのおしゃれな収納・クローゼット (淡色無垢フローリング、ベージュの床) の写真
ミュンヘンにあるお手頃価格の中くらいなモダンスタイルのおしゃれな収納・クローゼット (淡色無垢フローリング、ベージュの床) の写真
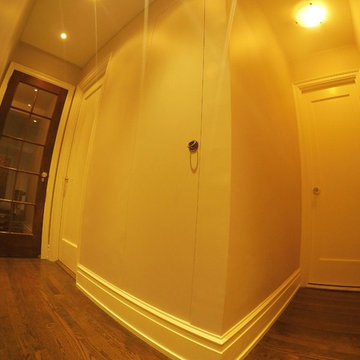
Kitchen remodel of a two bedroom apartment in the Upper West Side of Manhattan. A new closet built in was constructed for storage.
ニューヨークにあるお手頃価格の中くらいなモダンスタイルのおしゃれな壁面クローゼット (落し込みパネル扉のキャビネット、ベージュのキャビネット、淡色無垢フローリング) の写真
ニューヨークにあるお手頃価格の中くらいなモダンスタイルのおしゃれな壁面クローゼット (落し込みパネル扉のキャビネット、ベージュのキャビネット、淡色無垢フローリング) の写真
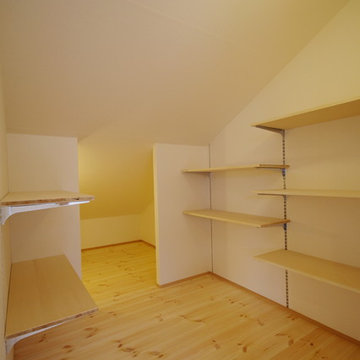
東京23区にある中くらいな北欧スタイルのおしゃれなウォークインクローゼット (オープンシェルフ、ベージュのキャビネット、淡色無垢フローリング) の写真

This young client wanted a place for her designer shoes where they would be easily accessible, organized and cared for. I created a walk-in closet space for her where her shoes are displayed by style and color on the shelves, along with her designer handbags. Then I created lockable drawers with pullout organizers for her jewelry. Alongside the center vertical shelving unit are nails for her longer necklaces, keeping them from getting tangled in a drawer. Photos courtesy of Richard Creative.
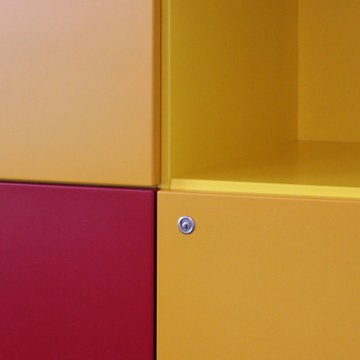
dettaglio degli armadeietti studiati e realizzati su misura dotati di chiusura con chiave. Danno una allegra nota di colore in tutti gli ambienti
ミラノにあるお手頃価格の中くらいなモダンスタイルのおしゃれな壁面クローゼット (フラットパネル扉のキャビネット、青いキャビネット、淡色無垢フローリング、折り上げ天井) の写真
ミラノにあるお手頃価格の中くらいなモダンスタイルのおしゃれな壁面クローゼット (フラットパネル扉のキャビネット、青いキャビネット、淡色無垢フローリング、折り上げ天井) の写真
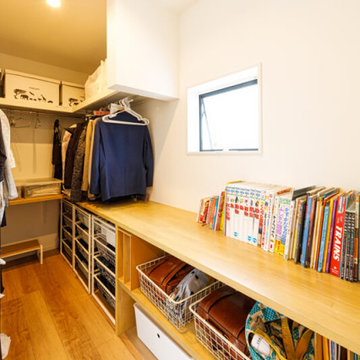
大収納ファミリークローゼット。回廊式の動線になっているため使いやすく、いつもきれいにしておくことで、子ども達も使いやすさを保つために、率先して片付けるようになります。ラックを入れる棚などの造作も、細やかに配慮の行き届いた仕上がり。
東京都下にある高級な中くらいなインダストリアルスタイルのおしゃれなウォークインクローゼット (オープンシェルフ、淡色無垢フローリング、ベージュの床、クロスの天井) の写真
東京都下にある高級な中くらいなインダストリアルスタイルのおしゃれなウォークインクローゼット (オープンシェルフ、淡色無垢フローリング、ベージュの床、クロスの天井) の写真
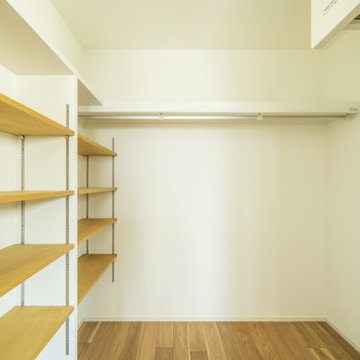
普段の家事はキッチン中心にギュッとまとめた動線がいい。
狭小地だけど明るいリビングでくつろぎたい。
光と空間を意識し空を切り取るように配置した窓。
コンパクトな間取りだけど、造作キッチンで使いやすいよう、
家族のためだけの動線を考え、たったひとつ間取りにたどり着いた。
そんな理想を取り入れた建築計画を一緒に考えました。
そして、家族の想いがまたひとつカタチになりました。
外皮平均熱貫流率(UA値) : 0.47W/m2・K
断熱等性能等級 : 等級[4]
一次エネルギー消費量等級 : 等級[5]
耐震等級 : 等級[3]
構造計算:許容応力度計算
仕様:イノスの家
長期優良住宅認定
山形の家づくり利子補給(子育て支援型)
家族構成:30代夫婦+子供2人
施工面積:91.91 ㎡ (27.80 坪)
土地面積:158.54 (47.96 坪)
竣工:2020年12月
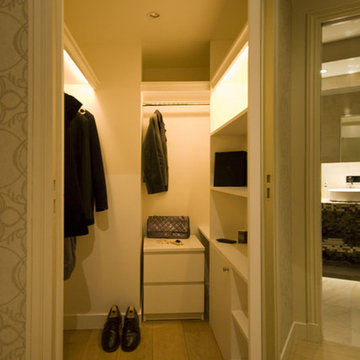
Voici l'intérieur du cube, le dressing. C'est un espace entièrement pensé et réalisé sur-mesure pour optimiser l'espace. La chambre à coucher étant également dans le salon, il fallait créer un espace avec des rangements et une penderie supplémentaire à celle de l'entrée._ Vittoria Rizzoli / Photos : Cecilia Garroni-Parisi
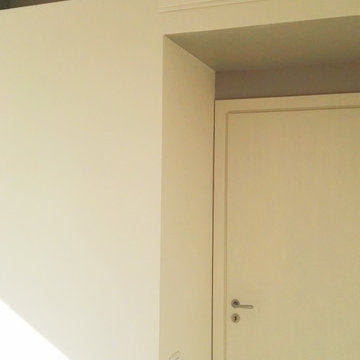
Questa cabina costituisce il cuore della ristrutturazione dell'appartamento. Tramite le moderne e flessibile tecniche del cartongesso abbiamo recuperato all'interno della camera da letto un duplice spazio per la cabina doccia (che affaccia nel bagno) e per l'armadiatura ad ante con striscia led. Uno stipetto più ristretto permette l'accesso al contro-soffitto del corridoio garantendo così l'accesso ad un vano di quasi tre metri di lunghezza utilizzato per riporre scala, asse da stiro e altri oggetti di grande lunghezza. Un modo per compattare differenti esigenze all'insegna di una estrema pulizia e rigore formale.
小さな、中くらいな黄色い収納・クローゼット (淡色無垢フローリング) のアイデア
1
