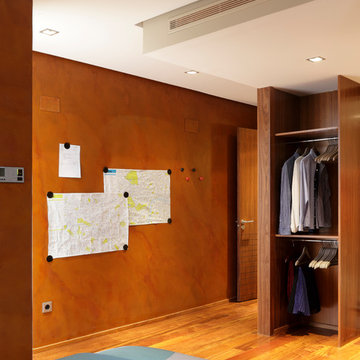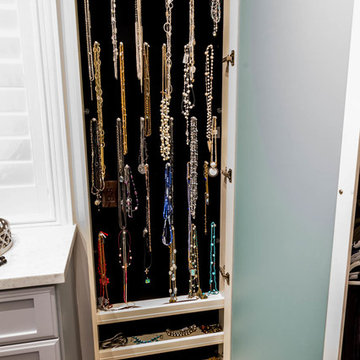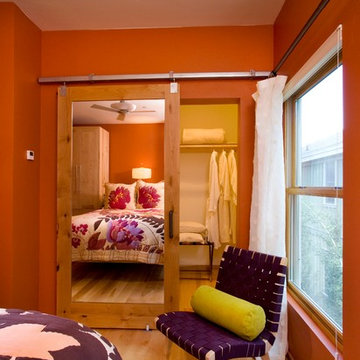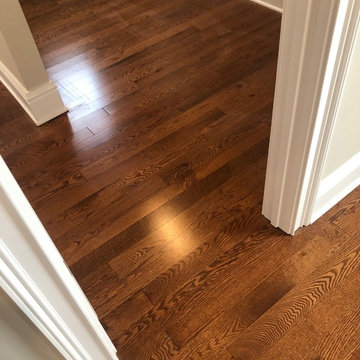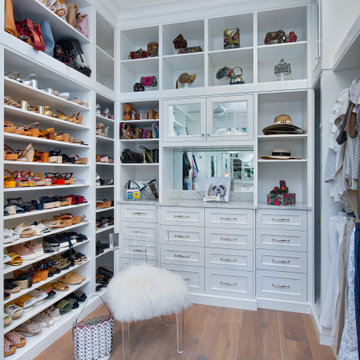木目調の収納・クローゼット (無垢フローリング) のアイデア
絞り込み:
資材コスト
並び替え:今日の人気順
写真 41〜60 枚目(全 190 枚)
1/3
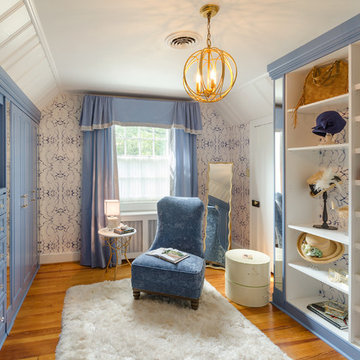
John Magor
リッチモンドにあるトラディショナルスタイルのおしゃれなウォークインクローゼット (レイズドパネル扉のキャビネット、青いキャビネット、無垢フローリング、茶色い床) の写真
リッチモンドにあるトラディショナルスタイルのおしゃれなウォークインクローゼット (レイズドパネル扉のキャビネット、青いキャビネット、無垢フローリング、茶色い床) の写真
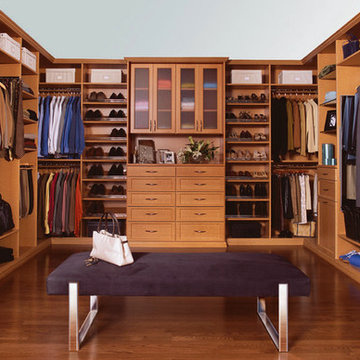
Getting up in the morning to face the challenges of the day isn’t always easy but a well-organized dressing room can help. It not only reflects your sense of style, but also provides a sense of calm and order - everything is in its place. Featured in an anigre wood finish, this unit is an example of traditional elegance. Decorative crown molding and base molding provide top and bottom accents. The center island provides additional drawers, seating and his-and-her tilt-out laundry baskets. This design also includes a double dresser unit with frosted-glass upper cabinet doors. Decorative door and drawer faces add a classic accent to an already elegant room. Sliding chrome racks extend and retract for easier access to ties and belts. Dual-purpose drawers can be designed to hold your delicate button down shirts, which makes for easy viewing and selecting. You’ll feel like a star while getting a better sense of your look with transFORM’s pull-out wardrobe mirror. It swivels to provide comfortable viewing at any angle. Fixed racks keep your favorite accessories on easy-to-view display while pull-down hanging rods let you maximize available storage space at hard-to-reach heights. Lockable, easy-to-access velvet lined jewelry drawers allow you to pick the pieces that go best with whatever you’ll be wearing. With a broad range of styles, materials and storage options to choose from, organization has never looked better.
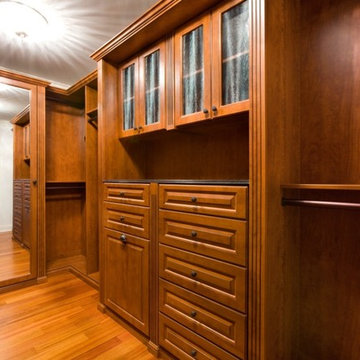
This shared master closet area was designed to blend “old world” style with modern embellishments. Glazed raised-panel drawers, doors, crown and base molding, and fluted column pilasters were chosen to complement the summer flame melamine. The back wall includes a framed mirror door flanked by columns to create the illusion of wideness.
Carey Ekstrom Designer/Closet Organizing Systems
Design won Top Shelf Award 2009

This was a complete remodel of a traditional 80's split level home. With the main focus of the homeowners wanting to age in place, making sure materials required little maintenance was key. Taking advantage of their beautiful view and adding lots of natural light defined the overall design.
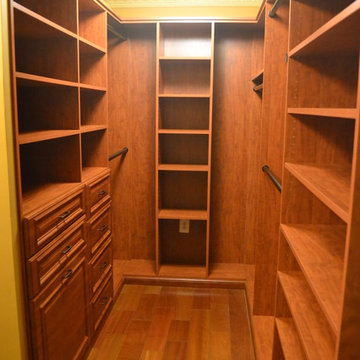
This handsome master walk-in closet in wild apple features oil rubbed bronze hardware. The drawer front faces provide some traditional styling. A window bench creates a place to sit and to store additional shoes or boxes.
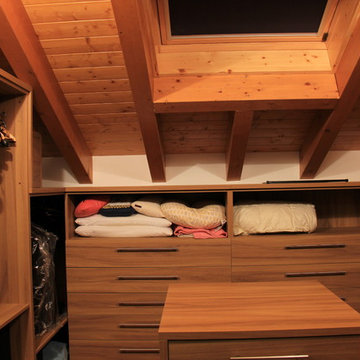
ミラノにある広いモダンスタイルのおしゃれなウォークインクローゼット (オープンシェルフ、淡色木目調キャビネット、無垢フローリング) の写真
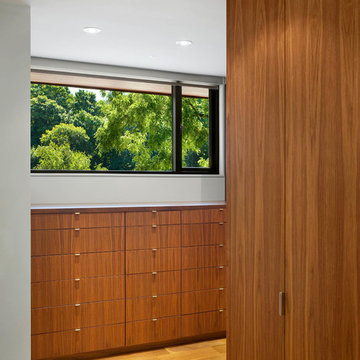
Tom Arban
トロントにある中くらいなモダンスタイルのおしゃれなウォークインクローゼット (フラットパネル扉のキャビネット、中間色木目調キャビネット、無垢フローリング) の写真
トロントにある中くらいなモダンスタイルのおしゃれなウォークインクローゼット (フラットパネル扉のキャビネット、中間色木目調キャビネット、無垢フローリング) の写真
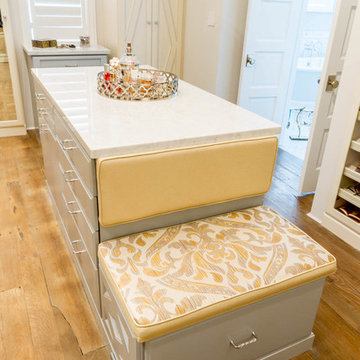
Floor-to-ceiling closet system made up of drawers, double-hanging units, shoe shelves and cabinets with clear Lucite doors and diamond shaped door fronts. Center island has a marble top with an upholstered seating area.
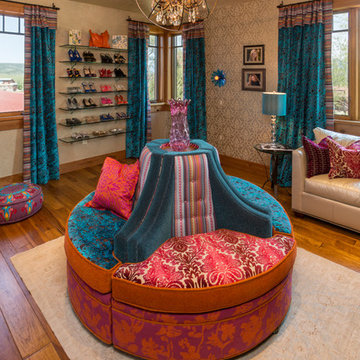
Tim Murphy Photography
デンバーにある広いエクレクティックスタイルのおしゃれなフィッティングルーム (無垢フローリング、オープンシェルフ、茶色い床) の写真
デンバーにある広いエクレクティックスタイルのおしゃれなフィッティングルーム (無垢フローリング、オープンシェルフ、茶色い床) の写真
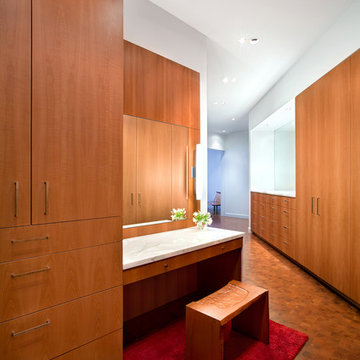
Rachel Kay | Applebox Imaging
オースティンにある広いコンテンポラリースタイルのおしゃれなウォークインクローゼット (フラットパネル扉のキャビネット、中間色木目調キャビネット、無垢フローリング) の写真
オースティンにある広いコンテンポラリースタイルのおしゃれなウォークインクローゼット (フラットパネル扉のキャビネット、中間色木目調キャビネット、無垢フローリング) の写真
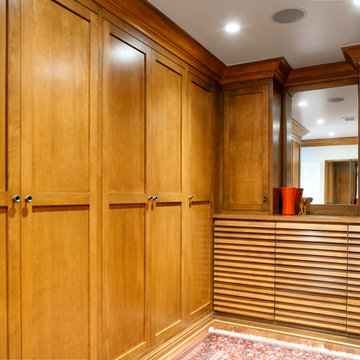
The master bedroom closet is custom stained wood millwork, large enough to double as a yoga studio.
Photo by Lee Manning Photography
ロサンゼルスにある広いトラディショナルスタイルのおしゃれなウォークインクローゼット (シェーカースタイル扉のキャビネット、中間色木目調キャビネット、無垢フローリング) の写真
ロサンゼルスにある広いトラディショナルスタイルのおしゃれなウォークインクローゼット (シェーカースタイル扉のキャビネット、中間色木目調キャビネット、無垢フローリング) の写真

Our “challenge” facing these empty nesters was what to do with that one last lonely bedroom once the kids had left the nest. Actually not so much of a challenge as this client knew exactly what she wanted for her growing collection of new and vintage handbags and shoes! Carpeting was removed and wood floors were installed to minimize dust.
We added a UV film to the windows as an initial layer of protection against fading, then the Hermes fabric “Equateur Imprime” for the window treatments. (A hint of what is being collected in this space).
Our goal was to utilize every inch of this space. Our floor to ceiling cabinetry maximized storage on two walls while on the third wall we removed two doors of a closet and added mirrored doors with drawers beneath to match the cabinetry. This built-in maximized space for shoes with roll out shelving while allowing for a chandelier to be centered perfectly above.
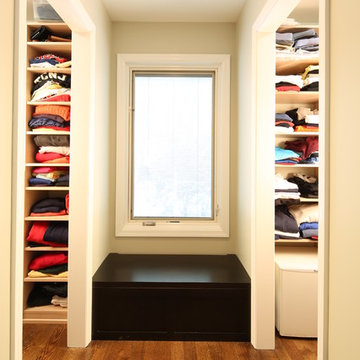
Window seat in an alcove created between His and Hers walk-in closets.
Roy S. Bryhn
ニューヨークにある高級な広いコンテンポラリースタイルのおしゃれなウォークインクローゼット (フラットパネル扉のキャビネット、無垢フローリング、ベージュのキャビネット) の写真
ニューヨークにある高級な広いコンテンポラリースタイルのおしゃれなウォークインクローゼット (フラットパネル扉のキャビネット、無垢フローリング、ベージュのキャビネット) の写真
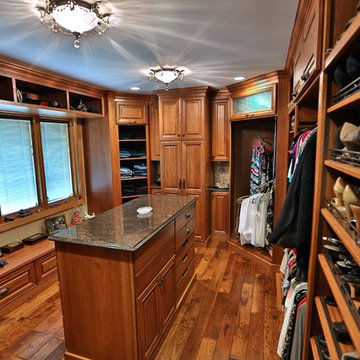
Gina Battaglia, Architect
Myles Beeson, Photographer
シカゴにある広いトラディショナルスタイルのおしゃれなウォークインクローゼット (レイズドパネル扉のキャビネット、中間色木目調キャビネット、無垢フローリング) の写真
シカゴにある広いトラディショナルスタイルのおしゃれなウォークインクローゼット (レイズドパネル扉のキャビネット、中間色木目調キャビネット、無垢フローリング) の写真
木目調の収納・クローゼット (無垢フローリング) のアイデア
3

