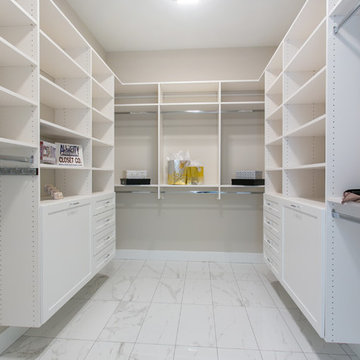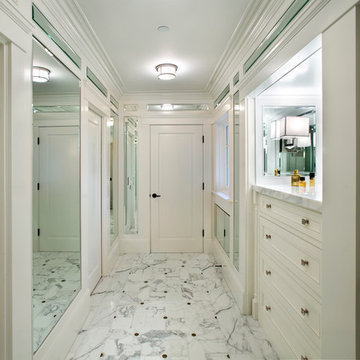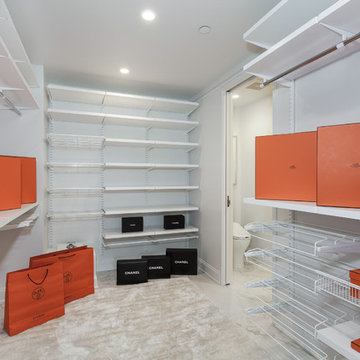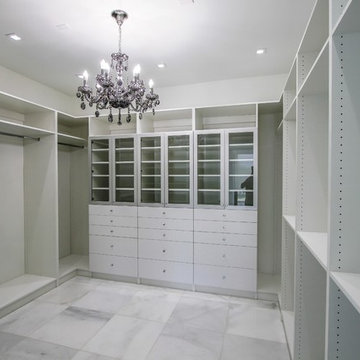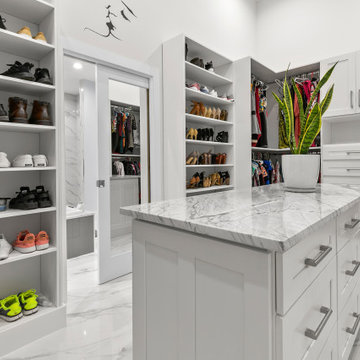白い収納・クローゼット (大理石の床) のアイデア
並び替え:今日の人気順
写真 21〜40 枚目(全 136 枚)
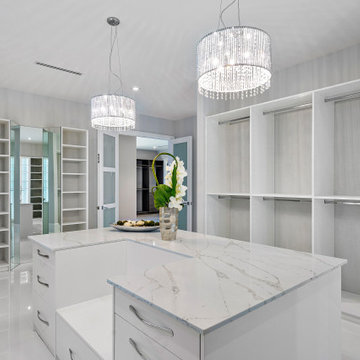
This new construction estate by Hanna Homes is prominently situated on Buccaneer Palm Waterway with a fantastic private deep-water dock, spectacular tropical grounds, and every high-end amenity you desire. The impeccably outfitted 9,500+ square foot home features 6 bedroom suites, each with its own private bathroom. The gourmet kitchen, clubroom, and living room are banked with 12′ windows that stream with sunlight and afford fabulous pool and water views. The formal dining room has a designer chandelier and is serviced by a chic glass temperature-controlled wine room. There’s also a private office area and a handsome club room with a fully-equipped custom bar, media lounge, and game space. The second-floor loft living room has a dedicated snack bar and is the perfect spot for winding down and catching up on your favorite shows.⠀
⠀
The grounds are beautifully designed with tropical and mature landscaping affording great privacy, with unobstructed waterway views. A heated resort-style pool/spa is accented with glass tiles and a beautiful bright deck. A large covered terrace houses a built-in summer kitchen and raised floor with wood tile. The home features 4.5 air-conditioned garages opening to a gated granite paver motor court. This is a remarkable home in Boca Raton’s finest community.⠀
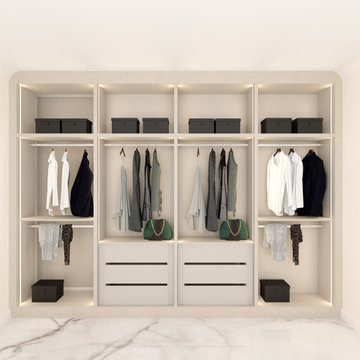
Hinged Wardrobe in light grey beige textile fitted with drawer and white LED
ロンドンにあるラグジュアリーな小さなコンテンポラリースタイルのおしゃれな収納・クローゼット (造り付け、フラットパネル扉のキャビネット、ベージュのキャビネット、大理石の床) の写真
ロンドンにあるラグジュアリーな小さなコンテンポラリースタイルのおしゃれな収納・クローゼット (造り付け、フラットパネル扉のキャビネット、ベージュのキャビネット、大理石の床) の写真
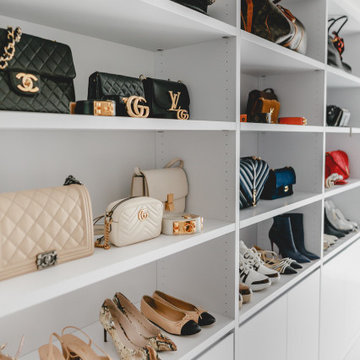
Ankleide nach Maß gefertigt mit offenen Regalen und geschlossenen Drehtürenschränken
ケルンにあるラグジュアリーな広いコンテンポラリースタイルのおしゃれなフィッティングルーム (オープンシェルフ、白いキャビネット、大理石の床、白い床) の写真
ケルンにあるラグジュアリーな広いコンテンポラリースタイルのおしゃれなフィッティングルーム (オープンシェルフ、白いキャビネット、大理石の床、白い床) の写真
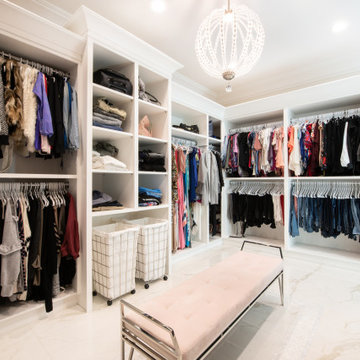
Walk in closet with crown mouldings, bench seating, laundry basket storage and marble floors.
エドモントンにあるコンテンポラリースタイルのおしゃれなウォークインクローゼット (インセット扉のキャビネット、白いキャビネット、大理石の床、白い床) の写真
エドモントンにあるコンテンポラリースタイルのおしゃれなウォークインクローゼット (インセット扉のキャビネット、白いキャビネット、大理石の床、白い床) の写真
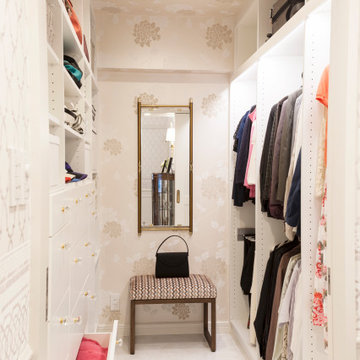
イギリスのローラアアシュレイ壁紙を全面に、海外のよううな美しいウォークインクローゼットをデザイン造作
大阪にある中くらいなヴィクトリアン調のおしゃれなウォークインクローゼット (オープンシェルフ、白いキャビネット、大理石の床、白い床) の写真
大阪にある中くらいなヴィクトリアン調のおしゃれなウォークインクローゼット (オープンシェルフ、白いキャビネット、大理石の床、白い床) の写真
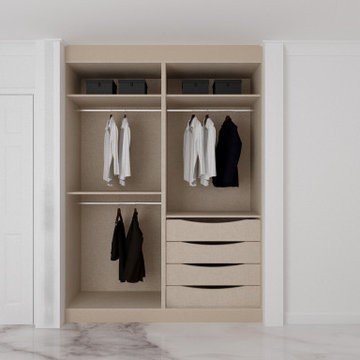
Bifold Wardrobe in cashmere grey beige linen and home office area. To order, call now at 0203 397 8387 & book your Free No-obligation Home Design Visit.
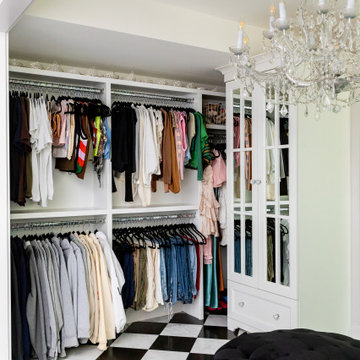
This is the ultimate dream teen room. The floral wallpaper is the backdrop for the upholstered pink bed. The open dressing room with black and white marble floors and the oversized chandelier make for the perfect place to try clothes with friends. The bathroom features a built in vanity and large soaking tub. No detail has been overlooked in creating this unique gorgeous teen space.
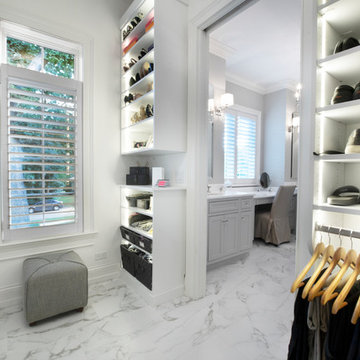
Design by Molly Anderson of Closet Works
シカゴにあるお手頃価格の中くらいなモダンスタイルのおしゃれなウォークインクローゼット (シェーカースタイル扉のキャビネット、白いキャビネット、大理石の床、マルチカラーの床) の写真
シカゴにあるお手頃価格の中くらいなモダンスタイルのおしゃれなウォークインクローゼット (シェーカースタイル扉のキャビネット、白いキャビネット、大理石の床、マルチカラーの床) の写真
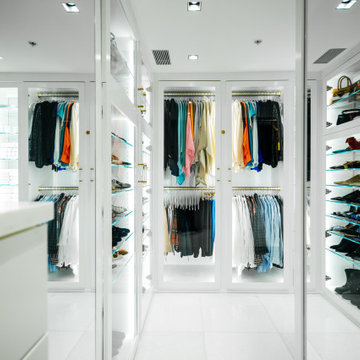
White contemporary Walk in Master Closet featuring a built in dresser with upper cabinet, brass hanging rods, handbag storage display unit. Two beautiful shoe shelving units have a mirrored back, glass shelves and glass inset doors.
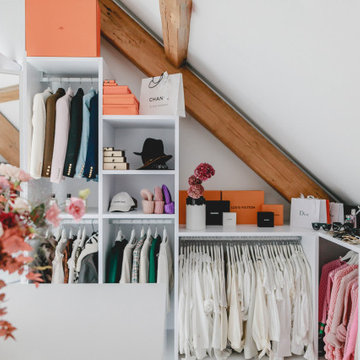
Ankleide nach Maß gefertigt mit offenen Regalen in der Dachschräge
デュッセルドルフにあるラグジュアリーな広いコンテンポラリースタイルのおしゃれなフィッティングルーム (オープンシェルフ、白いキャビネット、大理石の床、白い床) の写真
デュッセルドルフにあるラグジュアリーな広いコンテンポラリースタイルのおしゃれなフィッティングルーム (オープンシェルフ、白いキャビネット、大理石の床、白い床) の写真
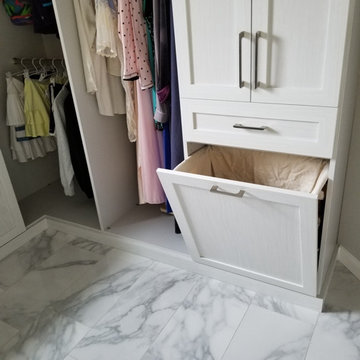
We designed this beautiful dressing area to transition into my client's new renovated glam Master Bathroom. With a grey and white palette this calming space is the perfect place to start and end your day!
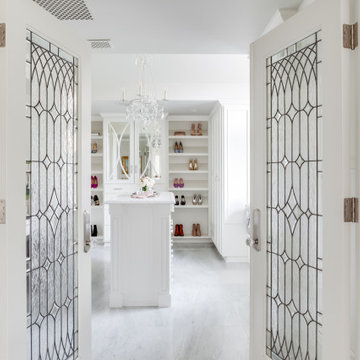
The "hers" master closet is bathed in natural light and boasts custom leaded glass french doors, completely custom cabinets, a makeup vanity, towers of shoe glory, a dresser island, Swarovski crystal cabinet pulls...even custom vent covers.
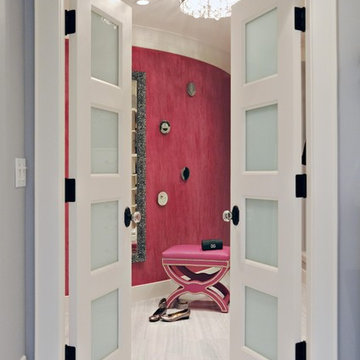
A glamorous entrance to a glamorous closet.
Photography by Vicky Tang
バンクーバーにある中くらいなコンテンポラリースタイルのおしゃれなウォークインクローゼット (フラットパネル扉のキャビネット、白いキャビネット、大理石の床) の写真
バンクーバーにある中くらいなコンテンポラリースタイルのおしゃれなウォークインクローゼット (フラットパネル扉のキャビネット、白いキャビネット、大理石の床) の写真
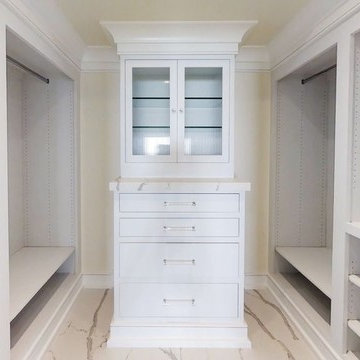
Joana Morrison
ロサンゼルスにあるお手頃価格の中くらいなコンテンポラリースタイルのおしゃれなウォークインクローゼット (オープンシェルフ、白いキャビネット、大理石の床、白い床) の写真
ロサンゼルスにあるお手頃価格の中くらいなコンテンポラリースタイルのおしゃれなウォークインクローゼット (オープンシェルフ、白いキャビネット、大理石の床、白い床) の写真
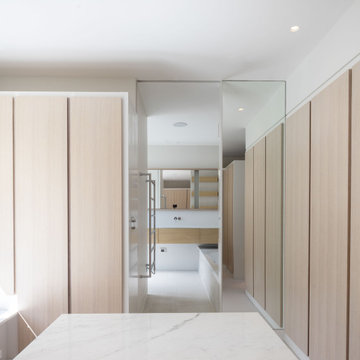
From the architect's website:
"Sophie Bates Architects and Zoe Defert Architects have recently completed a refurbishment and extension across four floors of living to a Regency-style house, adding 125sqm to the family home. The collaborative approach of the team, as noted below, was key to the success of the design.
The generous basement houses fantastic family spaces - a playroom, media room, guest room, gym and steam room that have been bought to life through crisp, contemporary detailing and creative use of light. The quality of basement design and overall site detailing was vital to the realisation of the concept on site. Linear lighting to floors and ceiling guides you past the media room through to the lower basement, which is lit by a 10m long frameless roof light.
The ground and upper floors house open plan kitchen and living spaces with views of the garden and bedrooms and bathrooms above. At the top of the house is a loft bedroom and bathroom, completing the five bedroom house. All joinery to the home
was designed and detailed by the architects. A careful, considered approach to detailing throughout creates a subtle interplay between light, material contrast and space."
白い収納・クローゼット (大理石の床) のアイデア
2
