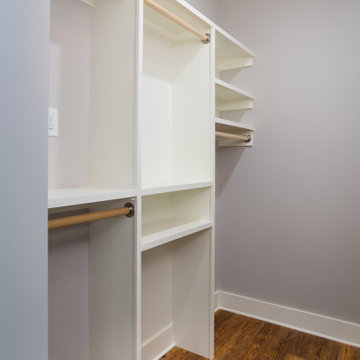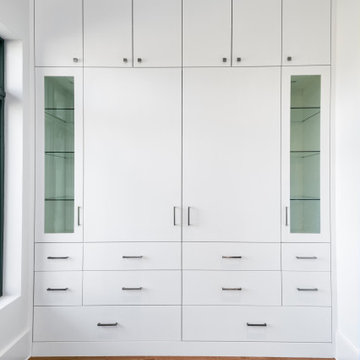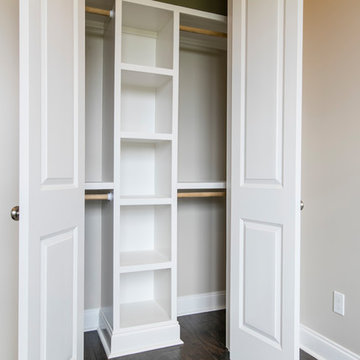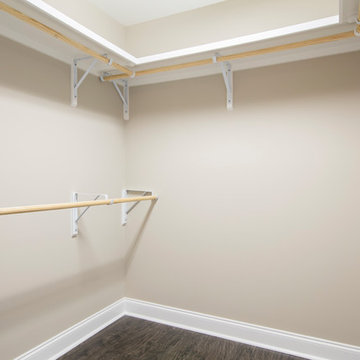白い収納・クローゼット (ラミネートの床、茶色い床) のアイデア
絞り込み:
資材コスト
並び替え:今日の人気順
写真 1〜20 枚目(全 76 枚)
1/4
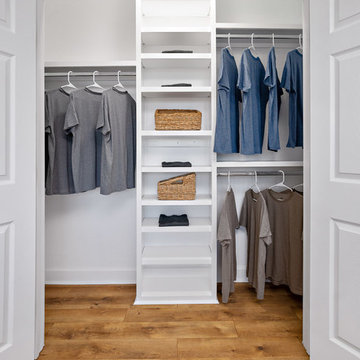
Built in adjustable shelving helping to maximize the space
ヒューストンにあるお手頃価格の中くらいなトラディショナルスタイルのおしゃれな壁面クローゼット (ラミネートの床、茶色い床、オープンシェルフ、白いキャビネット) の写真
ヒューストンにあるお手頃価格の中くらいなトラディショナルスタイルのおしゃれな壁面クローゼット (ラミネートの床、茶色い床、オープンシェルフ、白いキャビネット) の写真
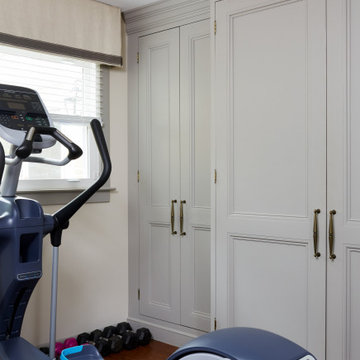
Walk-in closet with custom built-in storage and home gym
Photo by Stacy Zarin Goldberg Photography
ワシントンD.C.にある広いトランジショナルスタイルのおしゃれなウォークインクローゼット (落し込みパネル扉のキャビネット、グレーのキャビネット、ラミネートの床、茶色い床) の写真
ワシントンD.C.にある広いトランジショナルスタイルのおしゃれなウォークインクローゼット (落し込みパネル扉のキャビネット、グレーのキャビネット、ラミネートの床、茶色い床) の写真
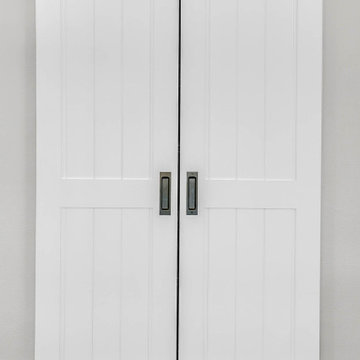
Molly's Marketplace's artisans crafted these amazing White Sliding BARN DOORS that fit perfectly.
オーランドにあるお手頃価格の小さなトランジショナルスタイルのおしゃれな壁面クローゼット (ラミネートの床、茶色い床) の写真
オーランドにあるお手頃価格の小さなトランジショナルスタイルのおしゃれな壁面クローゼット (ラミネートの床、茶色い床) の写真

Reforma integral Sube Interiorismo www.subeinteriorismo.com
Biderbost Photo
ビルバオにある広いトランジショナルスタイルのおしゃれなウォークインクローゼット (レイズドパネル扉のキャビネット、白いキャビネット、ラミネートの床、茶色い床) の写真
ビルバオにある広いトランジショナルスタイルのおしゃれなウォークインクローゼット (レイズドパネル扉のキャビネット、白いキャビネット、ラミネートの床、茶色い床) の写真
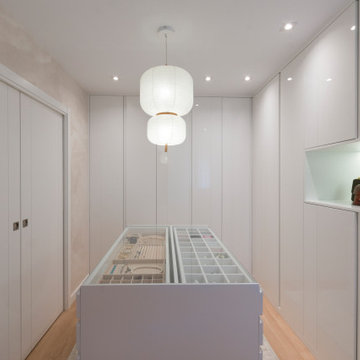
Soñar y disponer ahora de un vestidor de película o de influencia. Este espacio especialmente diseñado para las necesidades de nuestra clienta, es el sueño de muchos de nosotros, que conseguimos crear un espacio intimo, muy funcional y sobre todo... delicado y muy detallado. Con una isla de cajones y vitrina, o espacio especifico de tocador, hacen de este un lugar donde disfrutar.
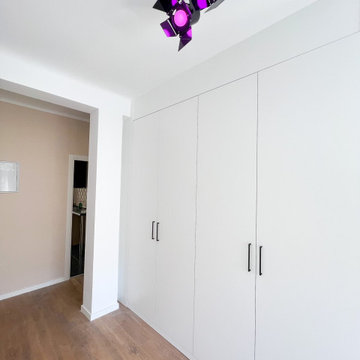
Zona de estudio con armarios empotrados que hacen de separación entre la zona de salón.
マドリードにある高級な中くらいなモダンスタイルのおしゃれな収納・クローゼット (造り付け、フラットパネル扉のキャビネット、白いキャビネット、ラミネートの床、茶色い床) の写真
マドリードにある高級な中くらいなモダンスタイルのおしゃれな収納・クローゼット (造り付け、フラットパネル扉のキャビネット、白いキャビネット、ラミネートの床、茶色い床) の写真
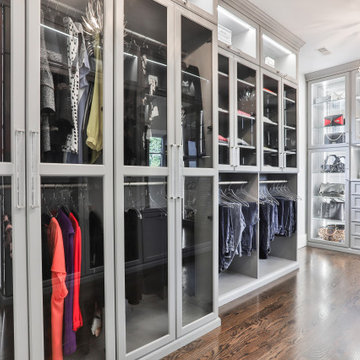
A walk-in closet is a luxurious and practical addition to any home, providing a spacious and organized haven for clothing, shoes, and accessories.
Typically larger than standard closets, these well-designed spaces often feature built-in shelves, drawers, and hanging rods to accommodate a variety of wardrobe items.
Ample lighting, whether natural or strategically placed fixtures, ensures visibility and adds to the overall ambiance. Mirrors and dressing areas may be conveniently integrated, transforming the walk-in closet into a private dressing room.
The design possibilities are endless, allowing individuals to personalize the space according to their preferences, making the walk-in closet a functional storage area and a stylish retreat where one can start and end the day with ease and sophistication.
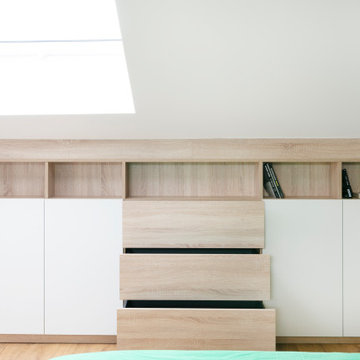
Aménagement d'une suite parental avec 2 dressings sous pente, une baignoire, climatiseurs encastrés.
Sol en stratifié et tomettes hexagonales en destructurés, ambiance contemporaine assurée !
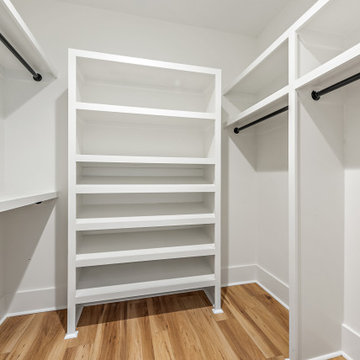
walk-in closet designed by Gracious Home Interiors and built by Bridwell builders in Charlotte ,NC
シャーロットにあるモダンスタイルのおしゃれなウォークインクローゼット (ラミネートの床、茶色い床、オープンシェルフ、白いキャビネット) の写真
シャーロットにあるモダンスタイルのおしゃれなウォークインクローゼット (ラミネートの床、茶色い床、オープンシェルフ、白いキャビネット) の写真
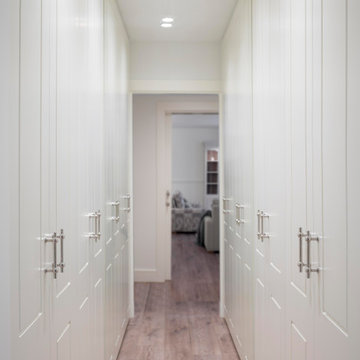
Proyecto de decoración de reforma integral de vivienda: Sube Interiorismo, Bilbao.
Fotografía Erlantz Biderbost
ビルバオにある中くらいなトランジショナルスタイルのおしゃれなフィッティングルーム (レイズドパネル扉のキャビネット、白いキャビネット、ラミネートの床、茶色い床) の写真
ビルバオにある中くらいなトランジショナルスタイルのおしゃれなフィッティングルーム (レイズドパネル扉のキャビネット、白いキャビネット、ラミネートの床、茶色い床) の写真
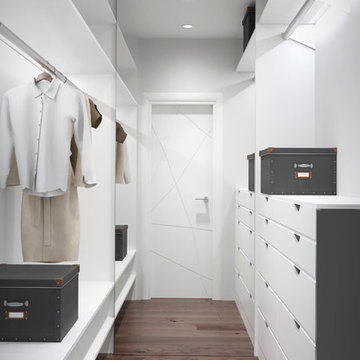
Месторасположение: Киев, Украина
Площадь: 77 м2
Создать гармонию - значит совместить разнородные и даже конфликтные элементы в единое целое. Для создания гармоничного пространства для молодой семейной пары мы сочетали несочетаемое. В результате получился симбиоз сложных фактур: рифленые стеновые панели, кожаные обои, натуральный мрамор и уютный текстиль. А ахроматическую цветовую палитру разбавили всплесками пыльно-ягодного цвета с вкраплениям золота и латуни.
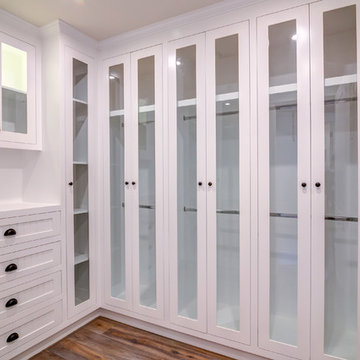
The closet of the new house construction in Studio City which included the installation of glass closet doors, closet cabinet and shelves, closet lighting and closet floor.
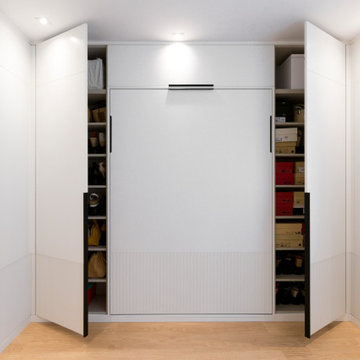
Mantener el orden en la casa, parte por un buen diseño y distribución de armarios.
En este caso, la vivienda estaba muy dotada de almacenaje, por lo que nos permitimos disponer de espacios tan únicos como zona de plancha y ropa blanca.
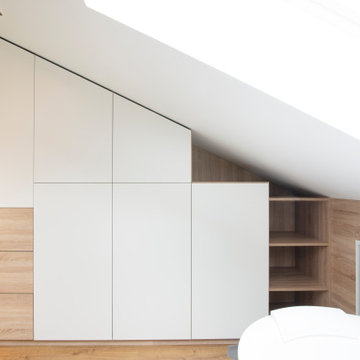
Aménagement d'une suite parental avec 2 dressings sous pente, une baignoire, climatiseurs encastrés.
Sol en stratifié et tomettes hexagonales en destructurés, ambiance contemporaine assurée !
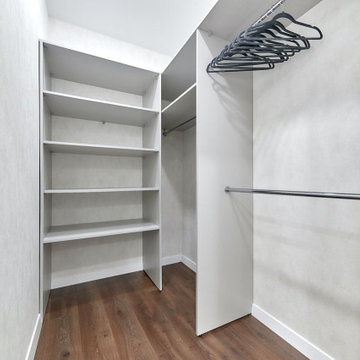
Косметический ремонт 1комнатной квартиры в новостройке
モスクワにあるお手頃価格の中くらいなコンテンポラリースタイルのおしゃれなウォークインクローゼット (オープンシェルフ、淡色木目調キャビネット、ラミネートの床、茶色い床) の写真
モスクワにあるお手頃価格の中くらいなコンテンポラリースタイルのおしゃれなウォークインクローゼット (オープンシェルフ、淡色木目調キャビネット、ラミネートの床、茶色い床) の写真
白い収納・クローゼット (ラミネートの床、茶色い床) のアイデア
1
