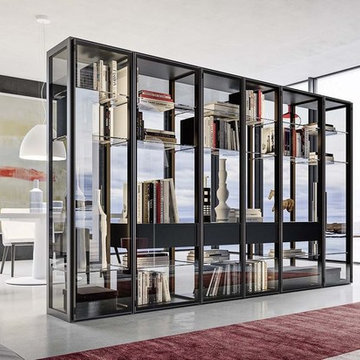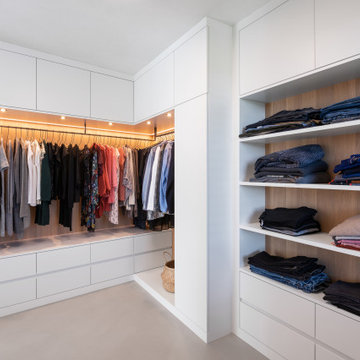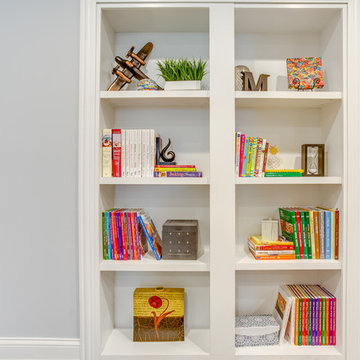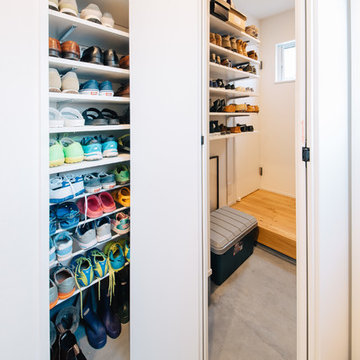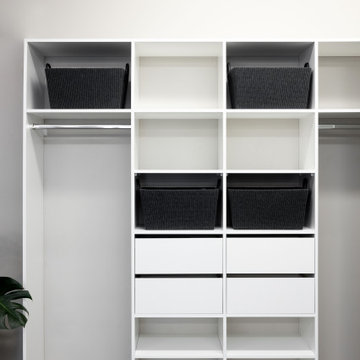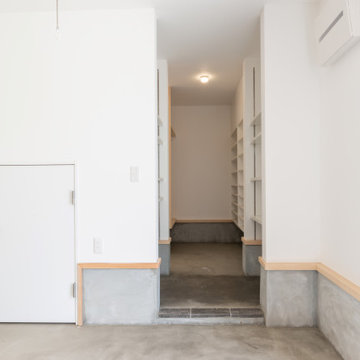白い収納・クローゼット (コンクリートの床、グレーの床、白い床) のアイデア
絞り込み:
資材コスト
並び替え:今日の人気順
写真 1〜20 枚目(全 41 枚)
1/5

サクラメントにあるミッドセンチュリースタイルのおしゃれなウォークインクローゼット (フラットパネル扉のキャビネット、白いキャビネット、コンクリートの床、グレーの床) の写真
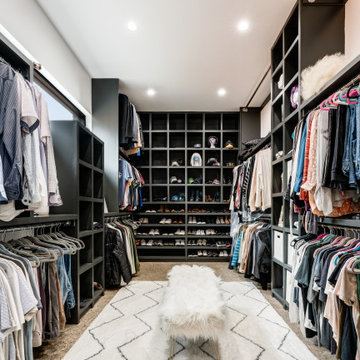
ダラスにある広いコンテンポラリースタイルのおしゃれな収納・クローゼット (造り付け、オープンシェルフ、黒いキャビネット、コンクリートの床、グレーの床) の写真
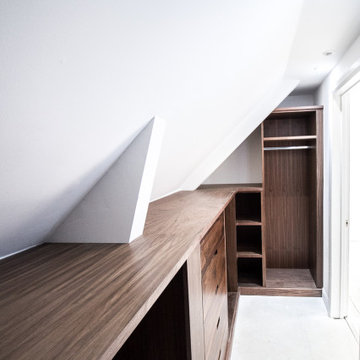
ロンドンにある高級な中くらいなトラディショナルスタイルのおしゃれなウォークインクローゼット (フラットパネル扉のキャビネット、濃色木目調キャビネット、コンクリートの床、グレーの床、三角天井) の写真
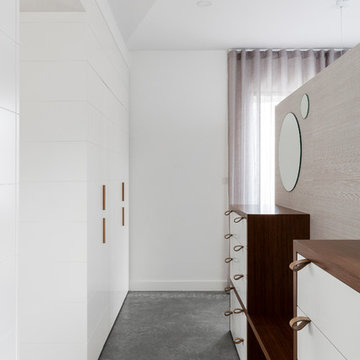
Tom Ferguson
シドニーにあるコンテンポラリースタイルのおしゃれなフィッティングルーム (フラットパネル扉のキャビネット、白いキャビネット、コンクリートの床、グレーの床) の写真
シドニーにあるコンテンポラリースタイルのおしゃれなフィッティングルーム (フラットパネル扉のキャビネット、白いキャビネット、コンクリートの床、グレーの床) の写真
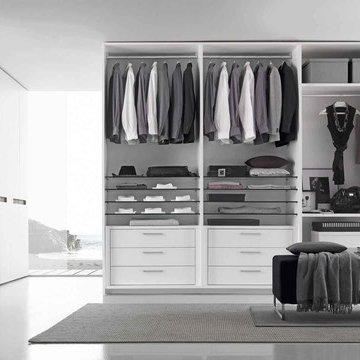
Manufactured by Presotto. A structure and interior accessories in Bianco melamine with glass shelves and drawer packs. Handles are finished in aluminum. Powered by AAA battery are led lights and sensors.

After the second fallout of the Delta Variant amidst the COVID-19 Pandemic in mid 2021, our team working from home, and our client in quarantine, SDA Architects conceived Japandi Home.
The initial brief for the renovation of this pool house was for its interior to have an "immediate sense of serenity" that roused the feeling of being peaceful. Influenced by loneliness and angst during quarantine, SDA Architects explored themes of escapism and empathy which led to a “Japandi” style concept design – the nexus between “Scandinavian functionality” and “Japanese rustic minimalism” to invoke feelings of “art, nature and simplicity.” This merging of styles forms the perfect amalgamation of both function and form, centred on clean lines, bright spaces and light colours.
Grounded by its emotional weight, poetic lyricism, and relaxed atmosphere; Japandi Home aesthetics focus on simplicity, natural elements, and comfort; minimalism that is both aesthetically pleasing yet highly functional.
Japandi Home places special emphasis on sustainability through use of raw furnishings and a rejection of the one-time-use culture we have embraced for numerous decades. A plethora of natural materials, muted colours, clean lines and minimal, yet-well-curated furnishings have been employed to showcase beautiful craftsmanship – quality handmade pieces over quantitative throwaway items.
A neutral colour palette compliments the soft and hard furnishings within, allowing the timeless pieces to breath and speak for themselves. These calming, tranquil and peaceful colours have been chosen so when accent colours are incorporated, they are done so in a meaningful yet subtle way. Japandi home isn’t sparse – it’s intentional.
The integrated storage throughout – from the kitchen, to dining buffet, linen cupboard, window seat, entertainment unit, bed ensemble and walk-in wardrobe are key to reducing clutter and maintaining the zen-like sense of calm created by these clean lines and open spaces.
The Scandinavian concept of “hygge” refers to the idea that ones home is your cosy sanctuary. Similarly, this ideology has been fused with the Japanese notion of “wabi-sabi”; the idea that there is beauty in imperfection. Hence, the marriage of these design styles is both founded on minimalism and comfort; easy-going yet sophisticated. Conversely, whilst Japanese styles can be considered “sleek” and Scandinavian, “rustic”, the richness of the Japanese neutral colour palette aids in preventing the stark, crisp palette of Scandinavian styles from feeling cold and clinical.
Japandi Home’s introspective essence can ultimately be considered quite timely for the pandemic and was the quintessential lockdown project our team needed.
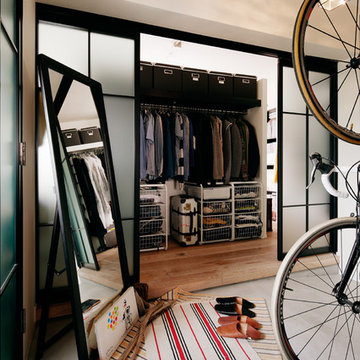
Photo Ishida Atsushi
他の地域にあるインダストリアルスタイルのおしゃれな収納・クローゼット (コンクリートの床、グレーの床) の写真
他の地域にあるインダストリアルスタイルのおしゃれな収納・クローゼット (コンクリートの床、グレーの床) の写真
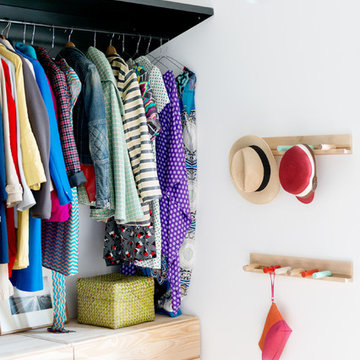
Marco Azzoni (foto) e Marta Meda (stylist)
ミラノにある低価格の小さなインダストリアルスタイルのおしゃれなウォークインクローゼット (オープンシェルフ、コンクリートの床、グレーの床、淡色木目調キャビネット) の写真
ミラノにある低価格の小さなインダストリアルスタイルのおしゃれなウォークインクローゼット (オープンシェルフ、コンクリートの床、グレーの床、淡色木目調キャビネット) の写真
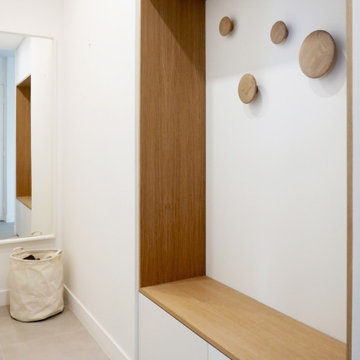
Rénovation partielle de ce grand appartement lumineux situé en bord de mer à La Ciotat. A la recherche d'un style contemporain, j'ai choisi de créer une harmonie chaleureuse et minimaliste en employant 3 matières principales : le blanc mat, le béton et le bois : résultat chic garanti !
Caractéristiques de cette décoration : Façades des meubles de cuisine bicolore en laque gris / grise et stratifié chêne. Plans de travail avec motif gris anthracite effet béton. Carrelage au sol en grand format effet béton ciré pour une touche minérale. Dans la suite parentale mélange de teintes blanc et bois pour une ambiance très sobre et lumineuse.
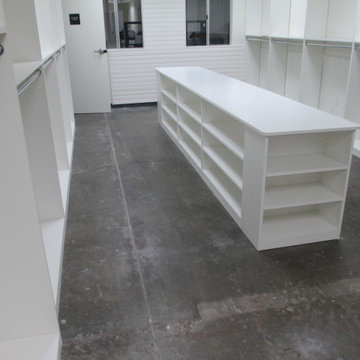
In this case, we were called in to provide functional and clean shelving and fixtures in a raw retail space or Nordstrom Rack. We used white composite to provide a clean, durable and easy to maintain look.
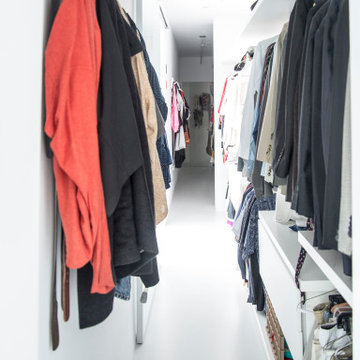
サンフランシスコにある高級な広いコンテンポラリースタイルのおしゃれなウォークインクローゼット (オープンシェルフ、白いキャビネット、コンクリートの床、白い床) の写真
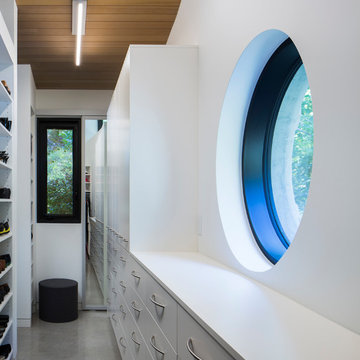
Jason Rick Photography. Road's End Contracting.
バンクーバーにある小さなコンテンポラリースタイルのおしゃれなウォークインクローゼット (フラットパネル扉のキャビネット、白いキャビネット、コンクリートの床、グレーの床) の写真
バンクーバーにある小さなコンテンポラリースタイルのおしゃれなウォークインクローゼット (フラットパネル扉のキャビネット、白いキャビネット、コンクリートの床、グレーの床) の写真
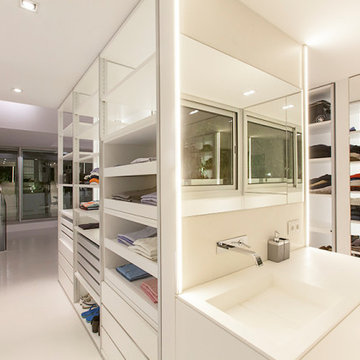
Vestidor abierto retroiluminado con paneles de cristal translúcido y perfileria en aluminio mate.
Es un espacio donde se encuentra la oficina y el hammam o baño turco
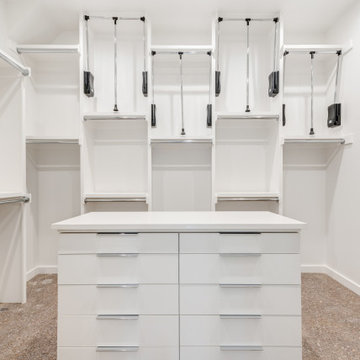
ダラスにあるモダンスタイルのおしゃれなウォークインクローゼット (フラットパネル扉のキャビネット、白いキャビネット、コンクリートの床、グレーの床) の写真
白い収納・クローゼット (コンクリートの床、グレーの床、白い床) のアイデア
1
