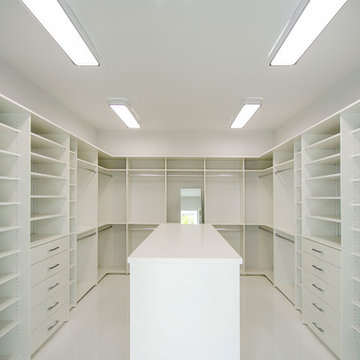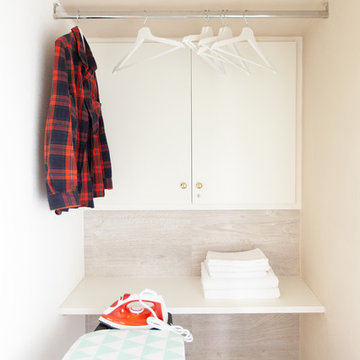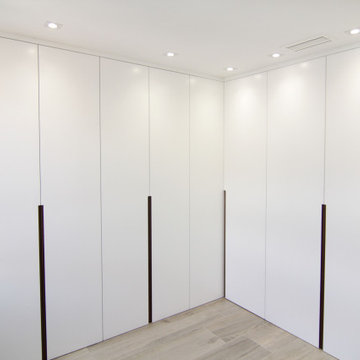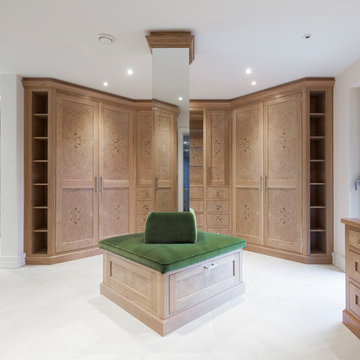白いフィッティングルーム (竹フローリング、磁器タイルの床) のアイデア
絞り込み:
資材コスト
並び替え:今日の人気順
写真 1〜20 枚目(全 34 枚)
1/5
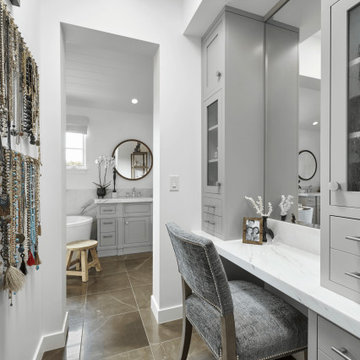
オレンジカウンティにある中くらいなビーチスタイルのおしゃれなフィッティングルーム (シェーカースタイル扉のキャビネット、グレーのキャビネット、磁器タイルの床、茶色い床、三角天井) の写真
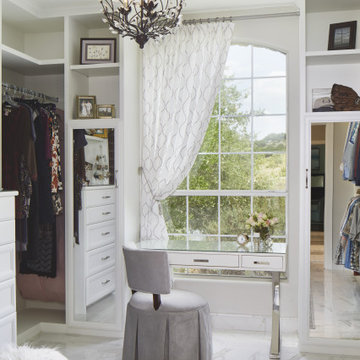
Dressing table is located in the walk in closet with lots of natural light . A beautiful place to get ready for your day.
オースティンにある高級な中くらいなトラディショナルスタイルのおしゃれなフィッティングルーム (白いキャビネット、磁器タイルの床、白い床、オープンシェルフ) の写真
オースティンにある高級な中くらいなトラディショナルスタイルのおしゃれなフィッティングルーム (白いキャビネット、磁器タイルの床、白い床、オープンシェルフ) の写真
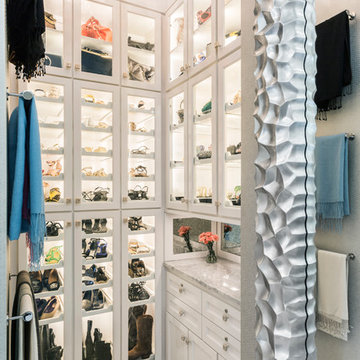
Photos by Julie Soefer
ヒューストンにあるコンテンポラリースタイルのおしゃれなフィッティングルーム (ガラス扉のキャビネット、白いキャビネット、磁器タイルの床) の写真
ヒューストンにあるコンテンポラリースタイルのおしゃれなフィッティングルーム (ガラス扉のキャビネット、白いキャビネット、磁器タイルの床) の写真
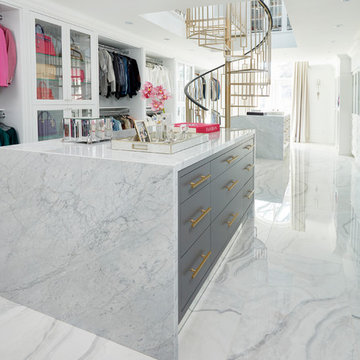
Photo ©Kim Jeffery
トロントにあるラグジュアリーな広いトランジショナルスタイルのおしゃれなフィッティングルーム (磁器タイルの床、マルチカラーの床) の写真
トロントにあるラグジュアリーな広いトランジショナルスタイルのおしゃれなフィッティングルーム (磁器タイルの床、マルチカラーの床) の写真
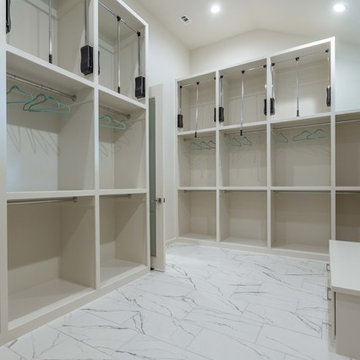
ダラスにある高級な広いトランジショナルスタイルのおしゃれなフィッティングルーム (オープンシェルフ、白いキャビネット、磁器タイルの床、白い床) の写真
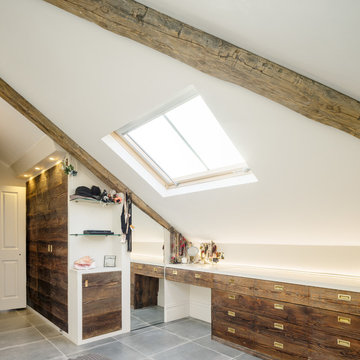
This loft conversion is a master bedroom, crafted and restyled by Brandler London using numerous types of wood. The main wardrobes here are constructed out of reclaimed wood from a beekeepers barn in continental Europe, with the horizontal wood grain arrangement flowing like the storms of Jupiter.
Internal drawers, shelves, and hanging wardrobe space all painted with Pelt by Farrow & Ball. The down lighting creates dramatic shadows on the wardrobe fronts and illuminates the inside when the doors are opened. These wardrobes creep around the perimeter of the room with glass shelves, concretes worktops, and a vanity unit with a number of built-in drawers. The vanity surface culminates with a drop into a laundry alcove. A line of light coloured pine doors house a run of low-level hanging wardrobe space with more storage behind. With wood-clad steels and a reclaimed sliding door from an old London warehouse, this bedroom possesses a cozy warmth while providing the necessary storage of a modern master bedroom. Blending a modern aesthetic with the owners’ own sense of whimsy, these varying and textured surfaces go above and beyond and conceal the entry into a secret hideaway room.
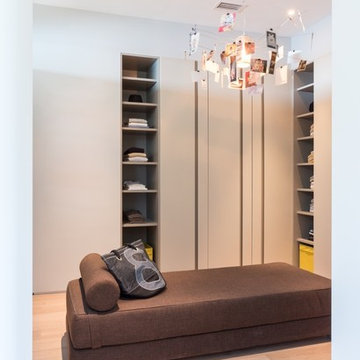
Photography © Claudia Uribe-Touri
マイアミにあるお手頃価格の広いモダンスタイルのおしゃれなフィッティングルーム (オープンシェルフ、淡色木目調キャビネット、竹フローリング) の写真
マイアミにあるお手頃価格の広いモダンスタイルのおしゃれなフィッティングルーム (オープンシェルフ、淡色木目調キャビネット、竹フローリング) の写真
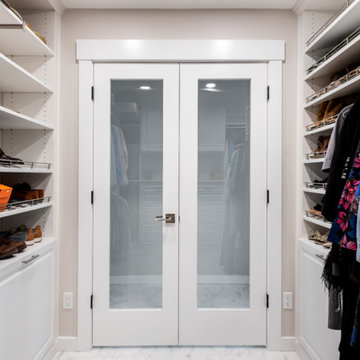
photos by Project Focus
タンパにあるお手頃価格の広いモダンスタイルのおしゃれなフィッティングルーム (レイズドパネル扉のキャビネット、白いキャビネット、磁器タイルの床、白い床) の写真
タンパにあるお手頃価格の広いモダンスタイルのおしゃれなフィッティングルーム (レイズドパネル扉のキャビネット、白いキャビネット、磁器タイルの床、白い床) の写真
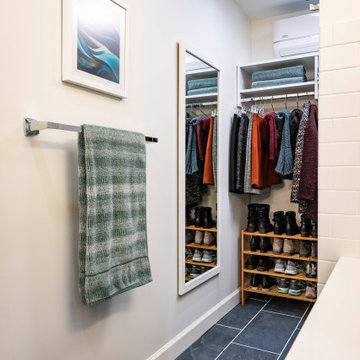
This couple approached us to design and renovate their existing master suite on their adorable Broad Ripple area home. Their goals were to update, open up and improve the function of their space. The ceilings were very low and the space was tight with an inefficient master bath and separate closet. We began by removing the ceiling and providing a high cathedral space for an expanded feel in the bedroom. We removed a side door and picture window and installed a sliding glass door to improve the natural lighting of the space and allow access to their landscaped patio on the back of the home. We stole space from the large master bedroom and eliminated the door that led into the closet, to allow for a larger bathroom and walk-in master closet with dressing area. This permitted a larger shower with a bench and the addition of a make-up vanity area. We also enlarged the window in the bathroom to allow more natural light into the space. The final design element was a floating step outside the sliding door onto their patio which is clean, modern and enhances the entrance to their serene master suite from the exterior.
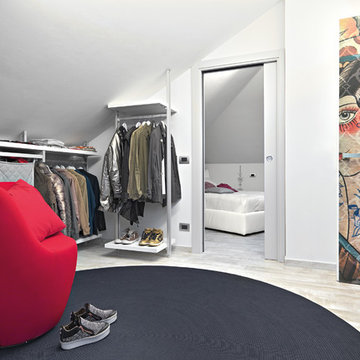
ph by © adriano pecchio
Progetto Davide Varetto architetto
トゥーリンにある広いモダンスタイルのおしゃれなフィッティングルーム (磁器タイルの床) の写真
トゥーリンにある広いモダンスタイルのおしゃれなフィッティングルーム (磁器タイルの床) の写真

The “Rustic Classic” is a 17,000 square foot custom home built for a special client, a famous musician who wanted a home befitting a rockstar. This Langley, B.C. home has every detail you would want on a custom build.
For this home, every room was completed with the highest level of detail and craftsmanship; even though this residence was a huge undertaking, we didn’t take any shortcuts. From the marble counters to the tasteful use of stone walls, we selected each material carefully to create a luxurious, livable environment. The windows were sized and placed to allow for a bright interior, yet they also cultivate a sense of privacy and intimacy within the residence. Large doors and entryways, combined with high ceilings, create an abundance of space.
A home this size is meant to be shared, and has many features intended for visitors, such as an expansive games room with a full-scale bar, a home theatre, and a kitchen shaped to accommodate entertaining. In any of our homes, we can create both spaces intended for company and those intended to be just for the homeowners - we understand that each client has their own needs and priorities.
Our luxury builds combine tasteful elegance and attention to detail, and we are very proud of this remarkable home. Contact us if you would like to set up an appointment to build your next home! Whether you have an idea in mind or need inspiration, you’ll love the results.
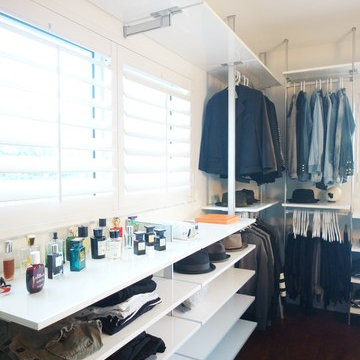
Open White closet good for spaces with windows. Shoe rack, with aluminum profile and 3/8 tempered glass
マイアミにあるラグジュアリーな広いモダンスタイルのおしゃれなフィッティングルーム (オープンシェルフ、白いキャビネット、竹フローリング) の写真
マイアミにあるラグジュアリーな広いモダンスタイルのおしゃれなフィッティングルーム (オープンシェルフ、白いキャビネット、竹フローリング) の写真
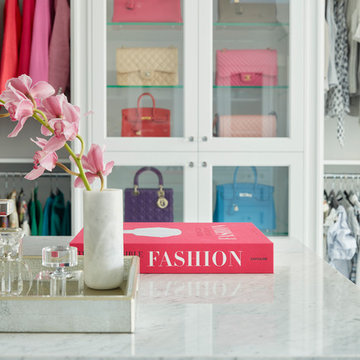
Photo ©Kim Jeffery
トロントにあるラグジュアリーな広いトランジショナルスタイルのおしゃれなフィッティングルーム (磁器タイルの床、マルチカラーの床) の写真
トロントにあるラグジュアリーな広いトランジショナルスタイルのおしゃれなフィッティングルーム (磁器タイルの床、マルチカラーの床) の写真
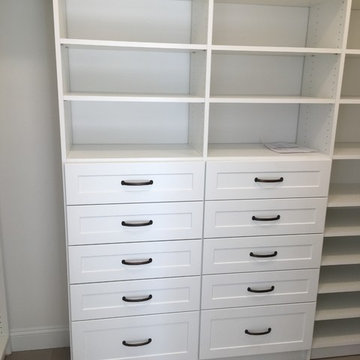
ニューアークにあるお手頃価格の広いトランジショナルスタイルのおしゃれなフィッティングルーム (オープンシェルフ、白いキャビネット、磁器タイルの床) の写真
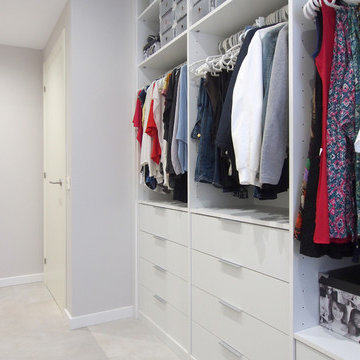
LAURA MARTINEZ CASARES
バルセロナにあるお手頃価格の中くらいなコンテンポラリースタイルのおしゃれなフィッティングルーム (オープンシェルフ、白いキャビネット、磁器タイルの床、ベージュの床) の写真
バルセロナにあるお手頃価格の中くらいなコンテンポラリースタイルのおしゃれなフィッティングルーム (オープンシェルフ、白いキャビネット、磁器タイルの床、ベージュの床) の写真
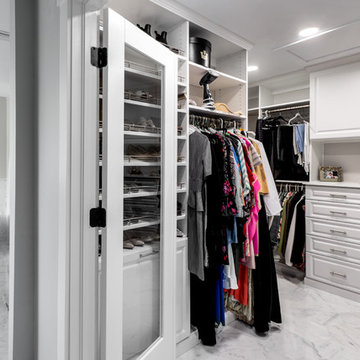
photos by Project Focus
タンパにあるお手頃価格の広いモダンスタイルのおしゃれなフィッティングルーム (レイズドパネル扉のキャビネット、白いキャビネット、磁器タイルの床、白い床) の写真
タンパにあるお手頃価格の広いモダンスタイルのおしゃれなフィッティングルーム (レイズドパネル扉のキャビネット、白いキャビネット、磁器タイルの床、白い床) の写真
白いフィッティングルーム (竹フローリング、磁器タイルの床) のアイデア
1
