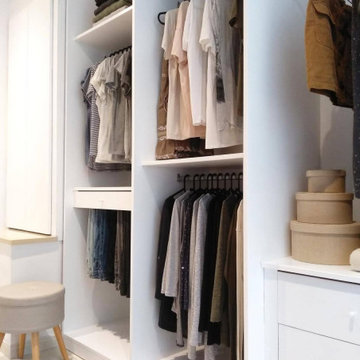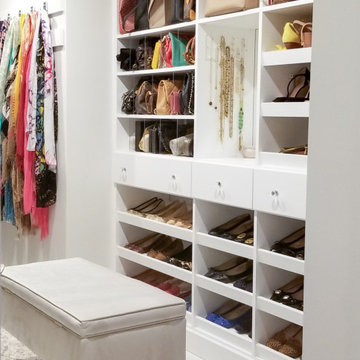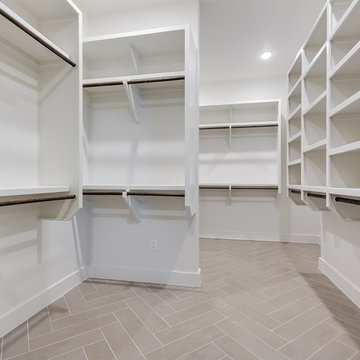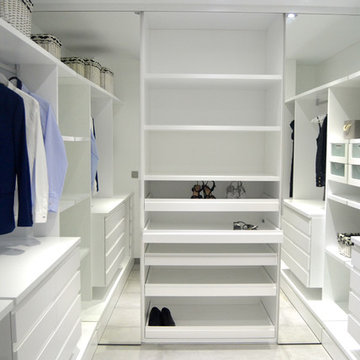白いフィッティングルーム (竹フローリング、セラミックタイルの床) のアイデア
絞り込み:
資材コスト
並び替え:今日の人気順
写真 1〜20 枚目(全 45 枚)
1/5

Modern Farmhouse Custom Home Design by Purser Architectural. Photography by White Orchid Photography. Granbury, Texas
ダラスにあるラグジュアリーな中くらいなカントリー風のおしゃれなフィッティングルーム (シェーカースタイル扉のキャビネット、白いキャビネット、セラミックタイルの床、白い床) の写真
ダラスにあるラグジュアリーな中くらいなカントリー風のおしゃれなフィッティングルーム (シェーカースタイル扉のキャビネット、白いキャビネット、セラミックタイルの床、白い床) の写真
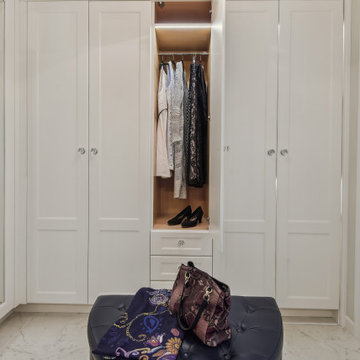
ワシントンD.C.にある小さなトランジショナルスタイルのおしゃれなフィッティングルーム (落し込みパネル扉のキャビネット、白いキャビネット、セラミックタイルの床、白い床) の写真
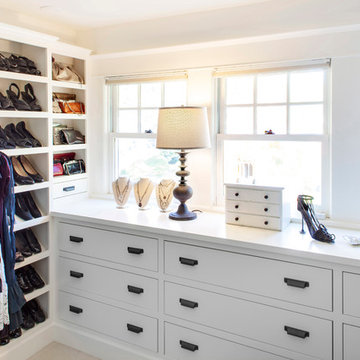
© Rick Keating Photographer, all rights reserved, not for reproduction http://www.rickkeatingphotographer.com
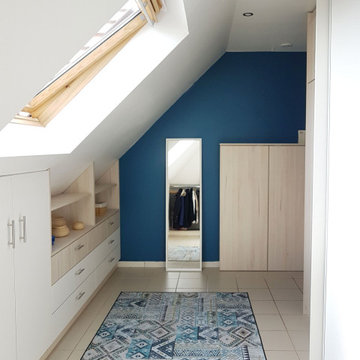
Rangements et placards sous-mansarde dans un dressing attenant à la salle de bain.
ストラスブールにあるお手頃価格の中くらいな北欧スタイルのおしゃれなフィッティングルーム (落し込みパネル扉のキャビネット、淡色木目調キャビネット、セラミックタイルの床、ベージュの床) の写真
ストラスブールにあるお手頃価格の中くらいな北欧スタイルのおしゃれなフィッティングルーム (落し込みパネル扉のキャビネット、淡色木目調キャビネット、セラミックタイルの床、ベージュの床) の写真
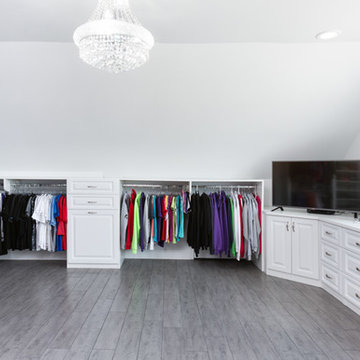
Designed by Marcia Spinosa.
This is a section of the project titled "Little Princess Dressing Room". Focus here is a steep ceiling slope with use of single hang clothing sections.
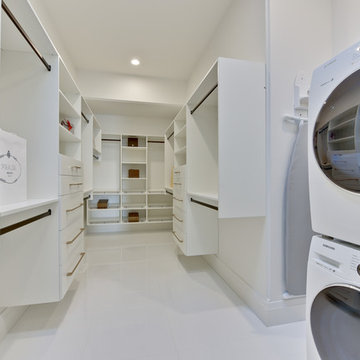
Huge walk in/dressing closet includes full laundry!
エドモントンにある高級な広いコンテンポラリースタイルのおしゃれなフィッティングルーム (フラットパネル扉のキャビネット、白いキャビネット、セラミックタイルの床、白い床) の写真
エドモントンにある高級な広いコンテンポラリースタイルのおしゃれなフィッティングルーム (フラットパネル扉のキャビネット、白いキャビネット、セラミックタイルの床、白い床) の写真
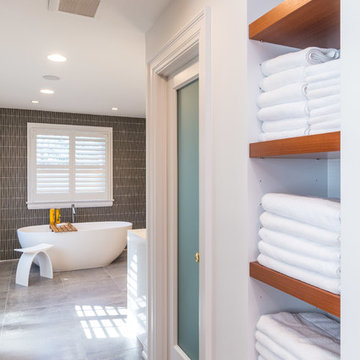
Our homeowner had worked with us in the past and asked us to design and renovate their 1980’s style master bathroom and closet into a modern oasis with a more functional layout. The original layout was chopped up and an inefficient use of space. Keeping the windows where they were, we simply swapped the vanity and the tub, and created an enclosed stool room. The shower was redesigned utilizing a gorgeous tile accent wall which was also utilized on the tub wall of the bathroom. A beautiful free-standing tub with modern tub filler were used to modernize the space and added a stunning focal point in the room. Two custom tall medicine cabinets were built to match the vanity and the closet cabinets for additional storage in the space with glass doors. The closet space was designed to match the bathroom cabinetry and provide closed storage without feeling narrow or enclosed. The outcome is a striking modern master suite that is not only functional but captures our homeowners’ great style.
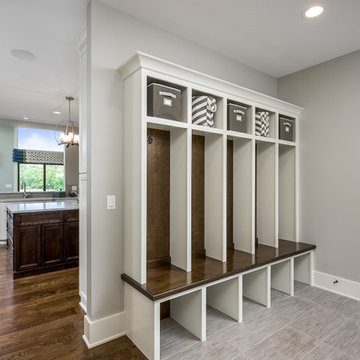
Our 4553 sq. ft. model currently has the latest smart home technology including a Control 4 centralized home automation system that can control lights, doors, temperature and more. This mud room has five individual locker style cubbies for a big and busy family. In addition, this mud room area has two sets of closets as well.
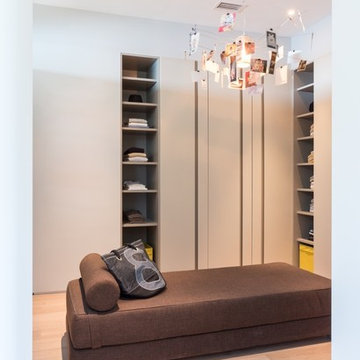
Photography © Claudia Uribe-Touri
マイアミにあるお手頃価格の広いモダンスタイルのおしゃれなフィッティングルーム (オープンシェルフ、淡色木目調キャビネット、竹フローリング) の写真
マイアミにあるお手頃価格の広いモダンスタイルのおしゃれなフィッティングルーム (オープンシェルフ、淡色木目調キャビネット、竹フローリング) の写真
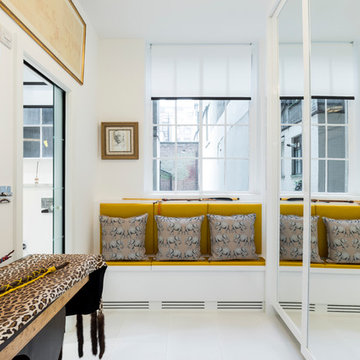
Dressing room with full high bespoke wardrobes. Mirrored sliding doors.
Bespoke window seat with Dedar fabrics.
Photo by Chris Snook
ロンドンにある高級な中くらいなコンテンポラリースタイルのおしゃれなフィッティングルーム (セラミックタイルの床、落し込みパネル扉のキャビネット、白いキャビネット、白い床) の写真
ロンドンにある高級な中くらいなコンテンポラリースタイルのおしゃれなフィッティングルーム (セラミックタイルの床、落し込みパネル扉のキャビネット、白いキャビネット、白い床) の写真
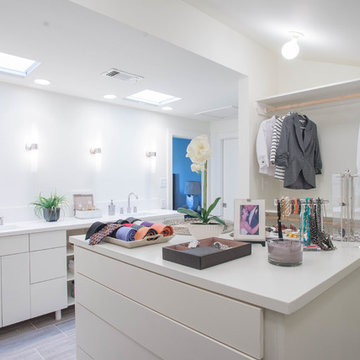
ヒューストンにあるお手頃価格の中くらいなモダンスタイルのおしゃれなフィッティングルーム (フラットパネル扉のキャビネット、白いキャビネット、セラミックタイルの床) の写真
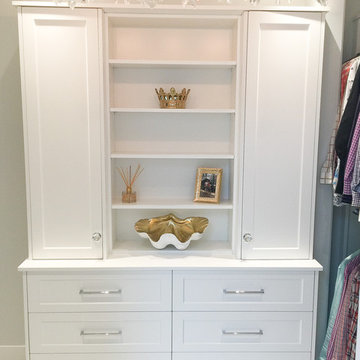
Our Goal with our clients here was to create a space that felt like a high end hotel suite... We wanted our clients to feel as if they had been upgraded to the best room in the hotel... but they don't ever have to check out!
From built in closet cabinets to a eucalyptus steam shower... This space is perfect...
------------
Barstow Construction is a boutique Design & Build firm. We are a Husband and wife team who built high end homes in Richmond and Vancouver, British Columbia.
Please don't hesitate to drop us and email and ASK us a question! We would love to help you build your dream project!
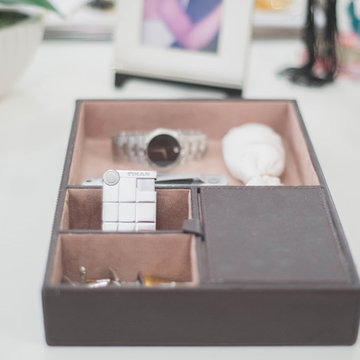
ヒューストンにあるお手頃価格の中くらいなモダンスタイルのおしゃれなフィッティングルーム (フラットパネル扉のキャビネット、白いキャビネット、セラミックタイルの床) の写真
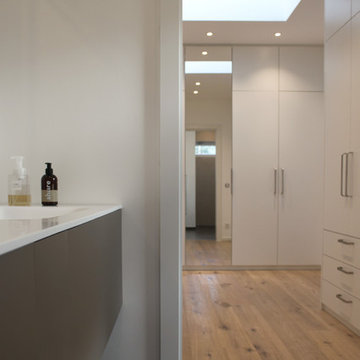
Foto: Tanja Löser
デュッセルドルフにあるモダンスタイルのおしゃれなフィッティングルーム (フラットパネル扉のキャビネット、白いキャビネット、セラミックタイルの床、グレーの床) の写真
デュッセルドルフにあるモダンスタイルのおしゃれなフィッティングルーム (フラットパネル扉のキャビネット、白いキャビネット、セラミックタイルの床、グレーの床) の写真
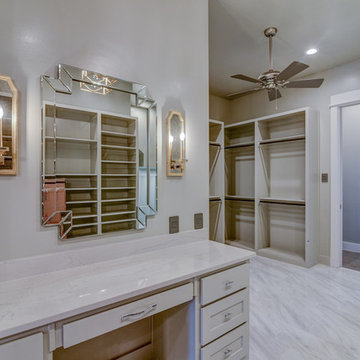
Day Dream Photography
ダラスにある広いトラディショナルスタイルのおしゃれなフィッティングルーム (フラットパネル扉のキャビネット、グレーのキャビネット、セラミックタイルの床、白い床) の写真
ダラスにある広いトラディショナルスタイルのおしゃれなフィッティングルーム (フラットパネル扉のキャビネット、グレーのキャビネット、セラミックタイルの床、白い床) の写真
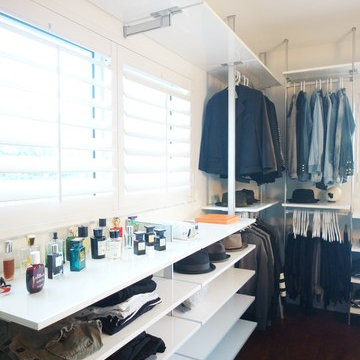
Open White closet good for spaces with windows. Shoe rack, with aluminum profile and 3/8 tempered glass
マイアミにあるラグジュアリーな広いモダンスタイルのおしゃれなフィッティングルーム (オープンシェルフ、白いキャビネット、竹フローリング) の写真
マイアミにあるラグジュアリーな広いモダンスタイルのおしゃれなフィッティングルーム (オープンシェルフ、白いキャビネット、竹フローリング) の写真
白いフィッティングルーム (竹フローリング、セラミックタイルの床) のアイデア
1
