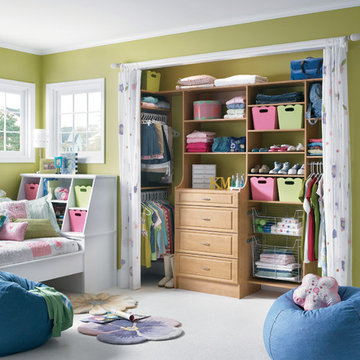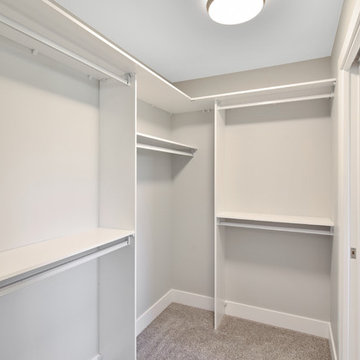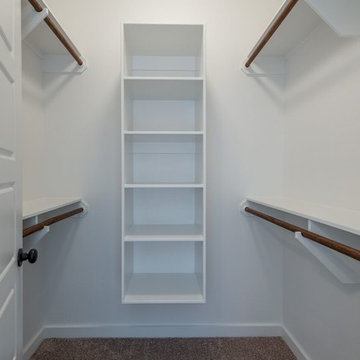小さな白い、黄色い収納・クローゼット (カーペット敷き) のアイデア
絞り込み:
資材コスト
並び替え:今日の人気順
写真 1〜20 枚目(全 142 枚)
1/5
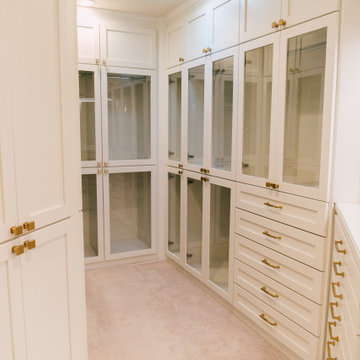
New master closet reconfigured and redesigned and built with custom cabinets.
シアトルにあるラグジュアリーな小さなエクレクティックスタイルのおしゃれなウォークインクローゼット (ガラス扉のキャビネット、白いキャビネット、カーペット敷き、ベージュの床) の写真
シアトルにあるラグジュアリーな小さなエクレクティックスタイルのおしゃれなウォークインクローゼット (ガラス扉のキャビネット、白いキャビネット、カーペット敷き、ベージュの床) の写真
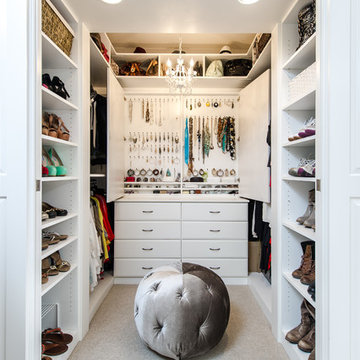
Unlimited Style Photography
ロサンゼルスにあるお手頃価格の小さなトラディショナルスタイルのおしゃれなウォークインクローゼット (レイズドパネル扉のキャビネット、白いキャビネット、カーペット敷き) の写真
ロサンゼルスにあるお手頃価格の小さなトラディショナルスタイルのおしゃれなウォークインクローゼット (レイズドパネル扉のキャビネット、白いキャビネット、カーペット敷き) の写真
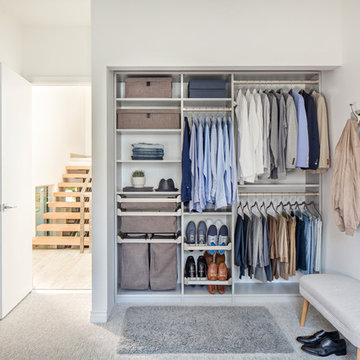
ニューヨークにある低価格の小さなモダンスタイルのおしゃれな壁面クローゼット (カーペット敷き、グレーの床、オープンシェルフ、白いキャビネット) の写真
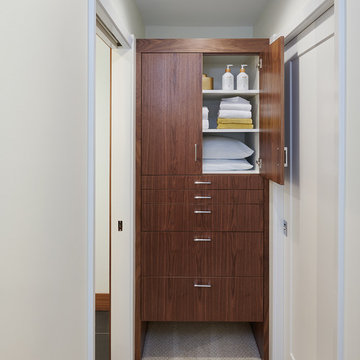
The hall leading to the master bath was outfitted with a custom floating, flat panel walnut cabinet. Extra deep drawers provide storage for large bulky items (comforters) while shelving above provides quick access to everyday items (towels).
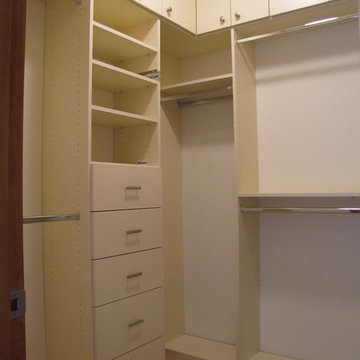
Truly custom closets can create creative storage solutions. Floor to ceiling cabinets utilize every inch of storage. Closed storage behind doors and drawers will keep the small space clutter-free.
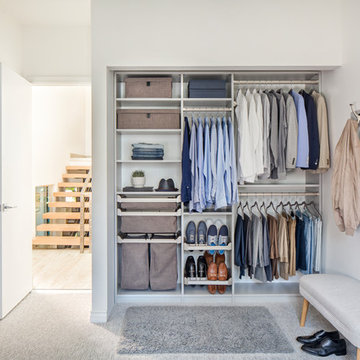
Bins, pull-out racks, and plenty of custom cabinet space keep clothing grouped and easily accessible.
お手頃価格の小さなトラディショナルスタイルのおしゃれな壁面クローゼット (オープンシェルフ、濃色木目調キャビネット、カーペット敷き、グレーの床) の写真
お手頃価格の小さなトラディショナルスタイルのおしゃれな壁面クローゼット (オープンシェルフ、濃色木目調キャビネット、カーペット敷き、グレーの床) の写真
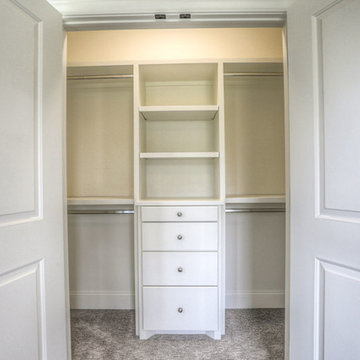
ヒューストンにある低価格の小さなトラディショナルスタイルのおしゃれな壁面クローゼット (フラットパネル扉のキャビネット、白いキャビネット、カーペット敷き、ベージュの床) の写真
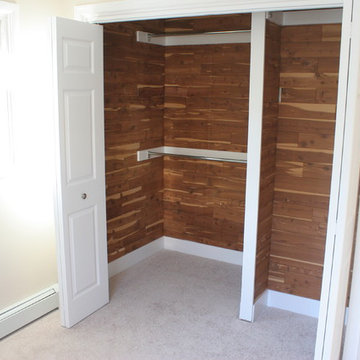
Brian Wolf Photography
J.Mast - interior staging
ボルチモアにある低価格の小さなモダンスタイルのおしゃれなフィッティングルーム (カーペット敷き) の写真
ボルチモアにある低価格の小さなモダンスタイルのおしゃれなフィッティングルーム (カーペット敷き) の写真
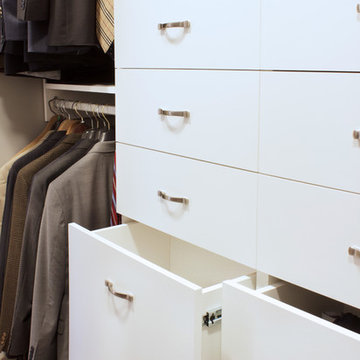
Laundry Hamper in master walk-in closet
Kara Lashuay
ニューヨークにある小さなコンテンポラリースタイルのおしゃれなウォークインクローゼット (フラットパネル扉のキャビネット、白いキャビネット、カーペット敷き) の写真
ニューヨークにある小さなコンテンポラリースタイルのおしゃれなウォークインクローゼット (フラットパネル扉のキャビネット、白いキャビネット、カーペット敷き) の写真
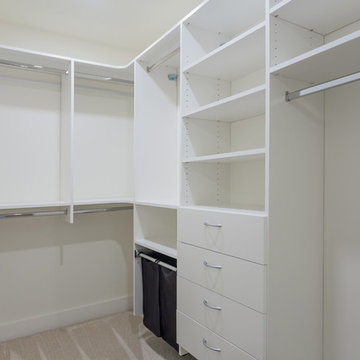
バンクーバーにある高級な小さなトランジショナルスタイルのおしゃれなウォークインクローゼット (フラットパネル扉のキャビネット、白いキャビネット、カーペット敷き、ベージュの床) の写真
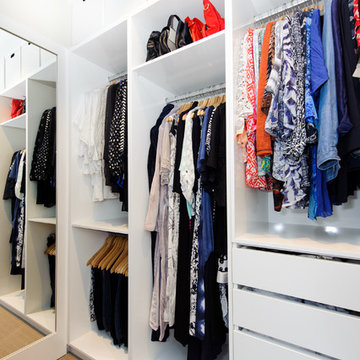
Spaces designed to fit the clothes
シドニーにある低価格の小さなモダンスタイルのおしゃれなウォークインクローゼット (フラットパネル扉のキャビネット、白いキャビネット、カーペット敷き、ベージュの床) の写真
シドニーにある低価格の小さなモダンスタイルのおしゃれなウォークインクローゼット (フラットパネル扉のキャビネット、白いキャビネット、カーペット敷き、ベージュの床) の写真

Maida Vale Apartment in Photos: A Visual Journey
Tucked away in the serene enclave of Maida Vale, London, lies an apartment that stands as a testament to the harmonious blend of eclectic modern design and traditional elegance, masterfully brought to life by Jolanta Cajzer of Studio 212. This transformative journey from a conventional space to a breathtaking interior is vividly captured through the lens of the acclaimed photographer, Tom Kurek, and further accentuated by the vibrant artworks of Kris Cieslak.
The apartment's architectural canvas showcases tall ceilings and a layout that features two cozy bedrooms alongside a lively, light-infused living room. The design ethos, carefully curated by Jolanta Cajzer, revolves around the infusion of bright colors and the strategic placement of mirrors. This thoughtful combination not only magnifies the sense of space but also bathes the apartment in a natural light that highlights the meticulous attention to detail in every corner.
Furniture selections strike a perfect harmony between the vivacity of modern styles and the grace of classic elegance. Artworks in bold hues stand in conversation with timeless timber and leather, creating a rich tapestry of textures and styles. The inclusion of soft, plush furnishings, characterized by their modern lines and chic curves, adds a layer of comfort and contemporary flair, inviting residents and guests alike into a warm embrace of stylish living.
Central to the living space, Kris Cieslak's artworks emerge as focal points of colour and emotion, bridging the gap between the tangible and the imaginative. Featured prominently in both the living room and bedroom, these paintings inject a dynamic vibrancy into the apartment, mirroring the life and energy of Maida Vale itself. The art pieces not only complement the interior design but also narrate a story of inspiration and creativity, making the apartment a living gallery of modern artistry.
Photographed with an eye for detail and a sense of spatial harmony, Tom Kurek's images capture the essence of the Maida Vale apartment. Each photograph is a window into a world where design, art, and light converge to create an ambience that is both visually stunning and deeply comforting.
This Maida Vale apartment is more than just a living space; it's a showcase of how contemporary design, when intertwined with artistic expression and captured through skilled photography, can create a home that is both a sanctuary and a source of inspiration. It stands as a beacon of style, functionality, and artistic collaboration, offering a warm welcome to all who enter.
Hashtags:
#JolantaCajzerDesign #TomKurekPhotography #KrisCieslakArt #EclecticModern #MaidaValeStyle #LondonInteriors #BrightAndBold #MirrorMagic #SpaceEnhancement #ModernMeetsTraditional #VibrantLivingRoom #CozyBedrooms #ArtInDesign #DesignTransformation #UrbanChic #ClassicElegance #ContemporaryFlair #StylishLiving #TrendyInteriors #LuxuryHomesLondon
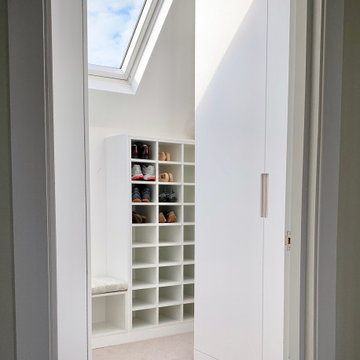
Compact walk in wardrobe with designated clothes hanging areas, drawers and shoe storage with bench seat. The walk In room also has a sloping ceiling and large Velux window.
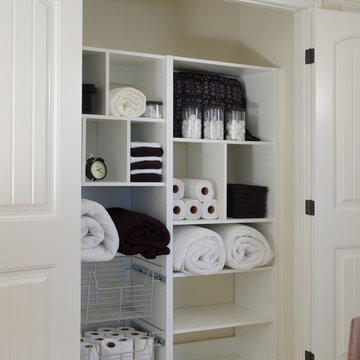
Komandor Canada White Crisp Linen Closet with Wire Baskets
トロントにある低価格の小さなコンテンポラリースタイルのおしゃれな壁面クローゼット (オープンシェルフ、白いキャビネット、カーペット敷き、ベージュの床) の写真
トロントにある低価格の小さなコンテンポラリースタイルのおしゃれな壁面クローゼット (オープンシェルフ、白いキャビネット、カーペット敷き、ベージュの床) の写真
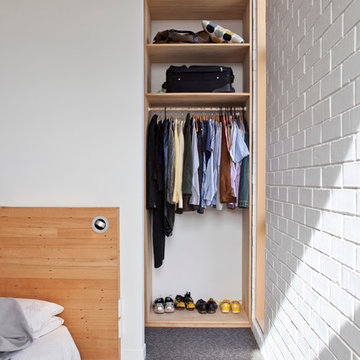
Photography by Jim Janse.
オークランドにある高級な小さなコンテンポラリースタイルのおしゃれな壁面クローゼット (オープンシェルフ、淡色木目調キャビネット、カーペット敷き) の写真
オークランドにある高級な小さなコンテンポラリースタイルのおしゃれな壁面クローゼット (オープンシェルフ、淡色木目調キャビネット、カーペット敷き) の写真
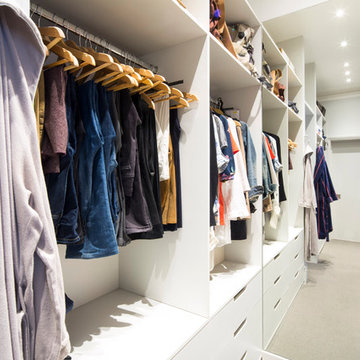
Photography by Agnese Sanvito
ロンドンにある小さなコンテンポラリースタイルのおしゃれなウォークインクローゼット (白いキャビネット、グレーの床、カーペット敷き、オープンシェルフ) の写真
ロンドンにある小さなコンテンポラリースタイルのおしゃれなウォークインクローゼット (白いキャビネット、グレーの床、カーペット敷き、オープンシェルフ) の写真
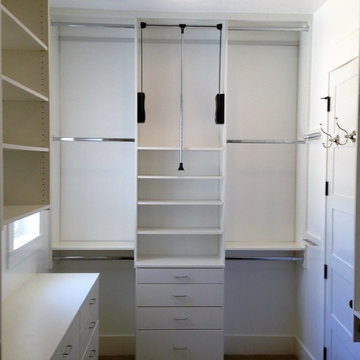
Master Closet in white.
ソルトレイクシティにある小さなトラディショナルスタイルのおしゃれなウォークインクローゼット (オープンシェルフ、白いキャビネット、カーペット敷き) の写真
ソルトレイクシティにある小さなトラディショナルスタイルのおしゃれなウォークインクローゼット (オープンシェルフ、白いキャビネット、カーペット敷き) の写真
小さな白い、黄色い収納・クローゼット (カーペット敷き) のアイデア
1
