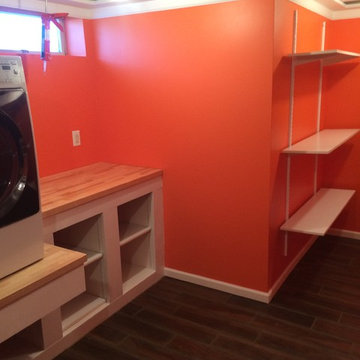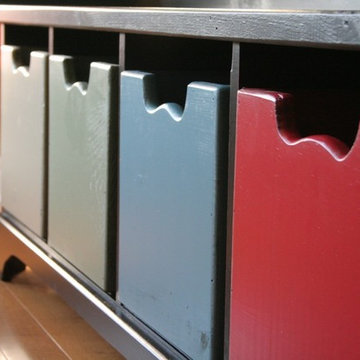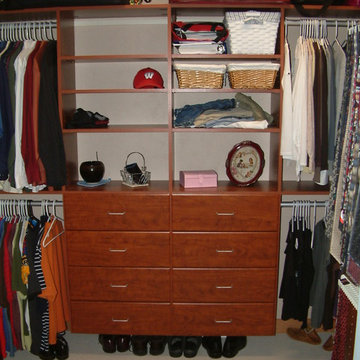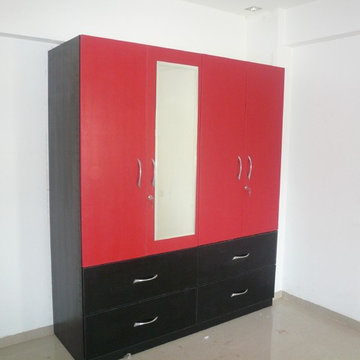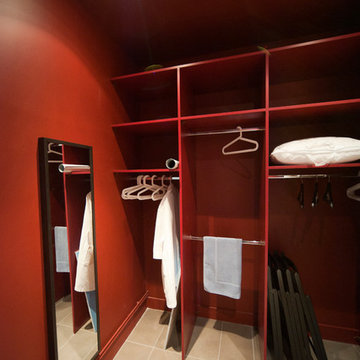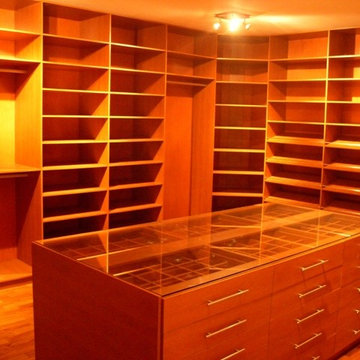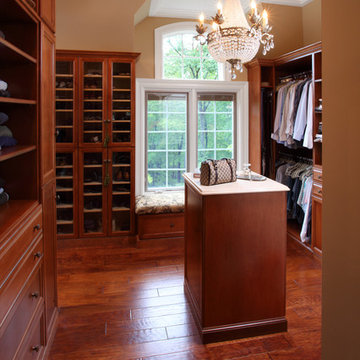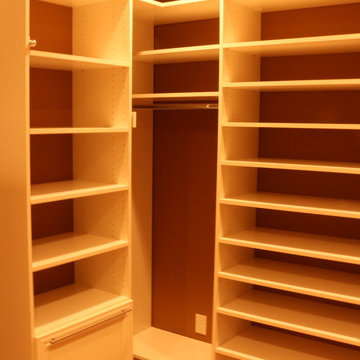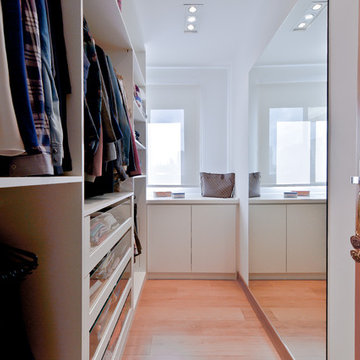赤い収納・クローゼットのアイデア
絞り込み:
資材コスト
並び替え:今日の人気順
写真 381〜400 枚目(全 1,094 枚)
1/2
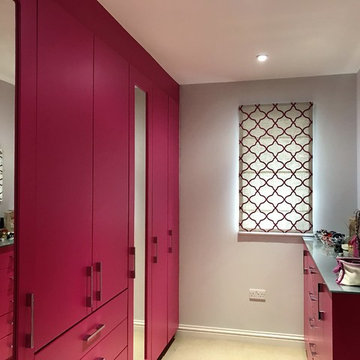
Having already completed a kitchen, office and lounge for this family attention was turned to Mum and her desire for a fabulous pink dressing room.
A range of units featuring hanging robes, shelving, drawers and dressing table were designed and painted in a colour selected by the client, 'telemagenta'.
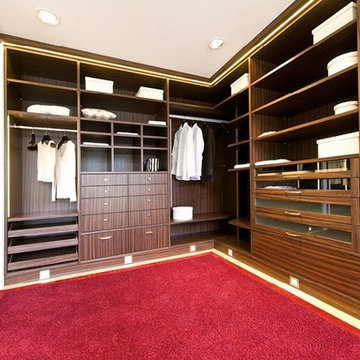
Wir haben hier einen begehbaren Kleiderschrank gefertigt. Es wurde im Jahr 2016 abschlossen. Mit engl. Auszügen, Schubladen mit Glasblenden. Ebenfalls Hosenauszüge und Kleiderlifte sind verbaut.
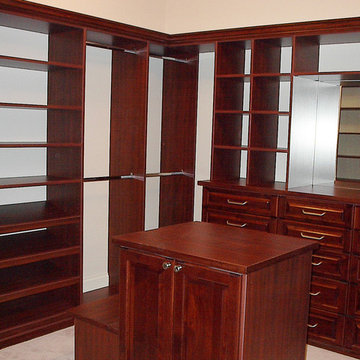
Closet Factory Cleveland - Kathy Pietrick
クリーブランドにあるトラディショナルスタイルのおしゃれな収納・クローゼットの写真
クリーブランドにあるトラディショナルスタイルのおしゃれな収納・クローゼットの写真
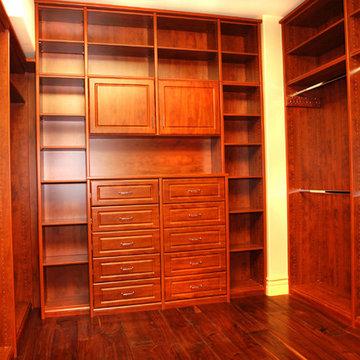
The closet pictured is in Summer Flame Melamine Laminate finished to the ceiling w/ crown molding.. Looks like wood but at the fraction of the cost of wood.
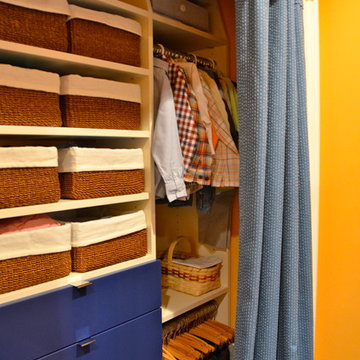
With an exposed closet like this one, the aesthetics are very important. The orange wall contrasts very well with the Blues used on the drawer’s faces and curtains.
Monika Kerstens
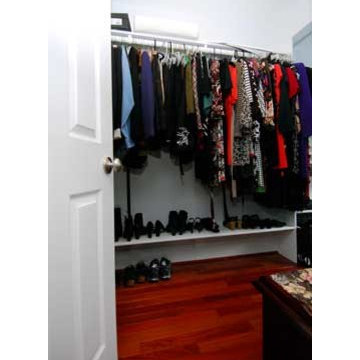
2010 NARI CAPITAL COTY FINALIST AWARD, ADDITION
This home had formerly been a cross between a contemporary open interior and an ugly boxy front with various small additions. It looked uninviting in the front, appearing more like the side of a house with a portico stuck onto it, and the homeowner wanted it to be a classic warm design, incorporating a stunning entry both on the outside and inside. The project also required the creation of a guest room on the lower level of the addition and a larger master suite upstairs.
The renovation created an unusual front home addition, with a porch and master suite balcony, all with upgraded surfaces of brick, outdoor tile, vinyl no maintenance railing, hardwood flooring interiors, slate, marble and granite baths. A comfortable guest suite with full bath was added on the lower level with a large master bedroom suite upstairs complete with its own corner fireplace. The master bath included both shower and soaking Jacuzzi tub, with fine hardwood cabinetry and upgraded plumbing fixtures. Finally, the exterior was clad in textured concrete plank siding, and upgrade material that requires almost no maintenance and is moisture and termite resistant. This home now looks as dramatic on the outside as it is on the inside, and welcoming to everyone!
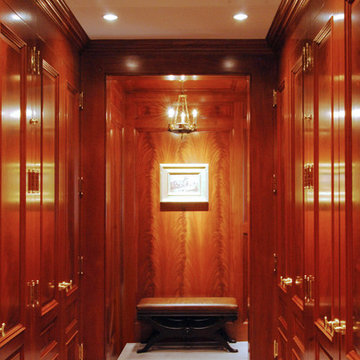
Masterly hand crafted mahogany closet.
ダラスにあるトラディショナルスタイルのおしゃれな収納・クローゼットの写真
ダラスにあるトラディショナルスタイルのおしゃれな収納・クローゼットの写真
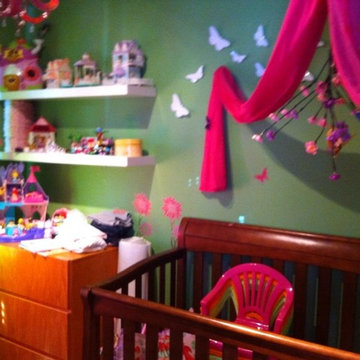
Client bought a semi-detached house and wanted to transform this tiny baby's room into a walk-in closet. Because the clothes added a lot of colours and the room is so small, we kept the walls white to create flow and unity but the ceiling is painted charcoal to give height and depth to the space.
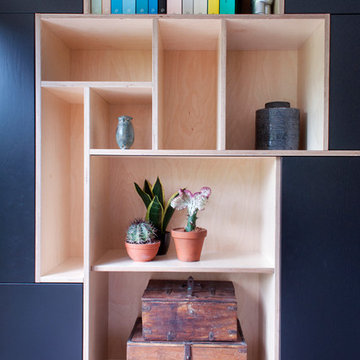
Detail of the cabinet with storage space and open spaces. Constant in material; black oak and the inside is made by plexwood.
Tv is hidden in the bespoke cabinet (behind sliding doors) with much storage space. The dining area to the right has a bench made by the same company and in the same material; black oak.
Cabinet made by: Mint Interieurbouw
Photo:Figure of Speech Photography
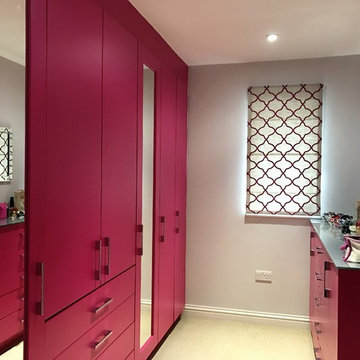
Having already completed a kitchen, office and lounge for this family attention was turned to Mum and her desire for a fabulous pink dressing room.
A range of units featuring hanging robes, shelving, drawers and dressing table were designed and painted in a colour selected by the client, 'telemagenta'.
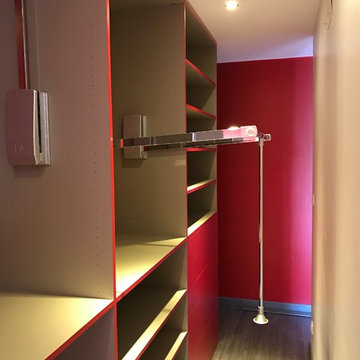
他の地域にあるお手頃価格の広いコンテンポラリースタイルのおしゃれなフィッティングルーム (淡色無垢フローリング、ベージュの床、赤いキャビネット) の写真
赤い収納・クローゼットのアイデア
20
