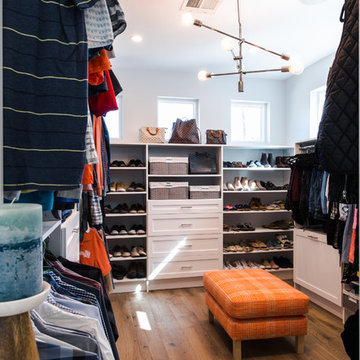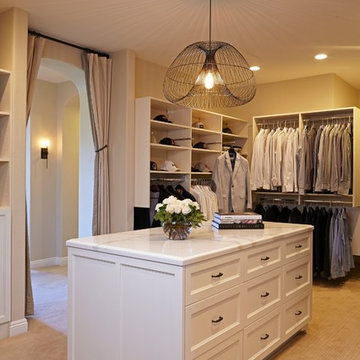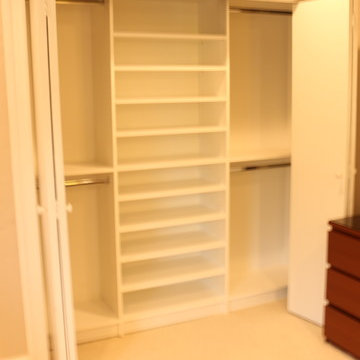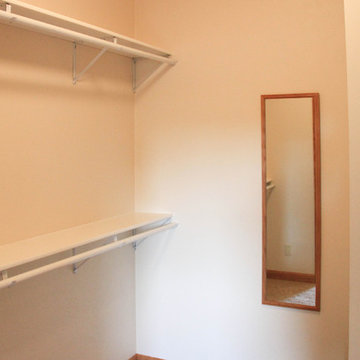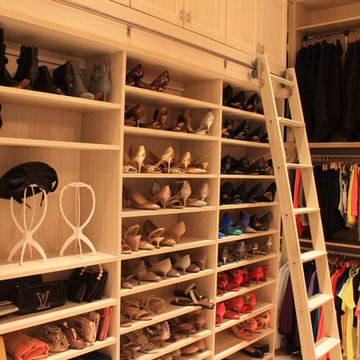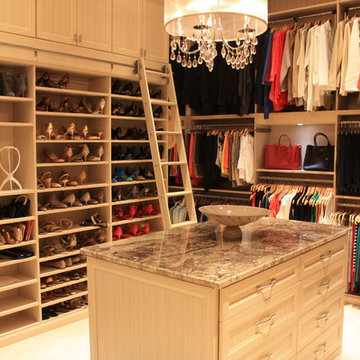男女兼用オレンジの収納・クローゼットのアイデア
絞り込み:
資材コスト
並び替え:今日の人気順
写真 1〜20 枚目(全 478 枚)
1/3

The Island cabinet features solid Oak drawers internally with the top drawers lit for ease of use. Some clever storage here for Dressing room favourites.

Alan Barley, AIA
This soft hill country contemporary family home is nestled in a surrounding live oak sanctuary in Spicewood, Texas. A screened-in porch creates a relaxing and welcoming environment while the large windows flood the house with natural lighting. The large overhangs keep the hot Texas heat at bay. Energy efficient appliances and site specific open house plan allows for a spacious home while taking advantage of the prevailing breezes which decreases energy consumption.
screened in porch, austin luxury home, austin custom home, barleypfeiffer architecture, barleypfeiffer, wood floors, sustainable design, soft hill contemporary, sleek design, pro work, modern, low voc paint, live oaks sanctuary, live oaks, interiors and consulting, house ideas, home planning, 5 star energy, hill country, high performance homes, green building, fun design, 5 star applance, find a pro, family home, elegance, efficient, custom-made, comprehensive sustainable architects, barley & pfeiffer architects,
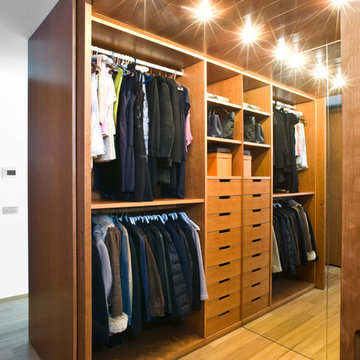
ph Alessandro Branca
ミラノにある低価格の中くらいなコンテンポラリースタイルのおしゃれなウォークインクローゼット (オープンシェルフ、中間色木目調キャビネット、淡色無垢フローリング) の写真
ミラノにある低価格の中くらいなコンテンポラリースタイルのおしゃれなウォークインクローゼット (オープンシェルフ、中間色木目調キャビネット、淡色無垢フローリング) の写真
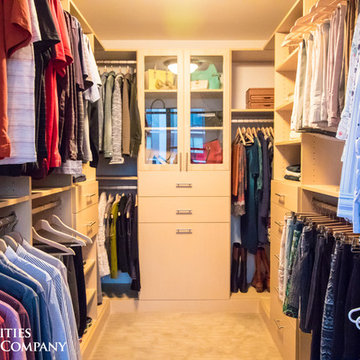
His and hers master walk-in closet in Downtown Minneapolis.
ミネアポリスにある小さなトラディショナルスタイルのおしゃれなウォークインクローゼット (フラットパネル扉のキャビネット、淡色木目調キャビネット、カーペット敷き、ベージュの床) の写真
ミネアポリスにある小さなトラディショナルスタイルのおしゃれなウォークインクローゼット (フラットパネル扉のキャビネット、淡色木目調キャビネット、カーペット敷き、ベージュの床) の写真
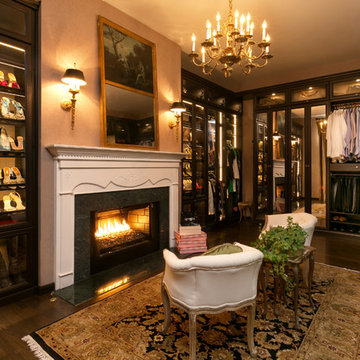
Colin Grey Voigt
チャールストンにある中くらいなトラディショナルスタイルのおしゃれなウォークインクローゼット (落し込みパネル扉のキャビネット、濃色木目調キャビネット、濃色無垢フローリング、茶色い床) の写真
チャールストンにある中くらいなトラディショナルスタイルのおしゃれなウォークインクローゼット (落し込みパネル扉のキャビネット、濃色木目調キャビネット、濃色無垢フローリング、茶色い床) の写真
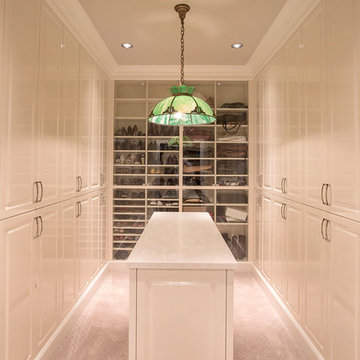
Kurt Johnson Photography
オマハにある広いトラディショナルスタイルのおしゃれなウォークインクローゼット (レイズドパネル扉のキャビネット、白いキャビネット、カーペット敷き、ベージュの床) の写真
オマハにある広いトラディショナルスタイルのおしゃれなウォークインクローゼット (レイズドパネル扉のキャビネット、白いキャビネット、カーペット敷き、ベージュの床) の写真
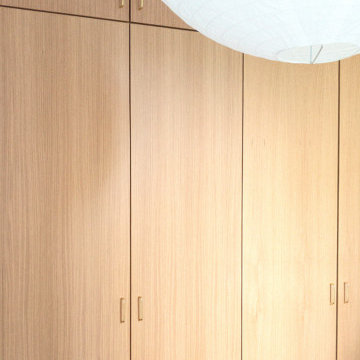
This closet system showcases our minimal and modern millwork capabilities. It is perfect for compact spaces to hide clutter as well as apartment living to maximize space.

ロサンゼルスにあるラグジュアリーな広いコンテンポラリースタイルのおしゃれなウォークインクローゼット (フラットパネル扉のキャビネット、中間色木目調キャビネット、淡色無垢フローリング、ベージュの床) の写真
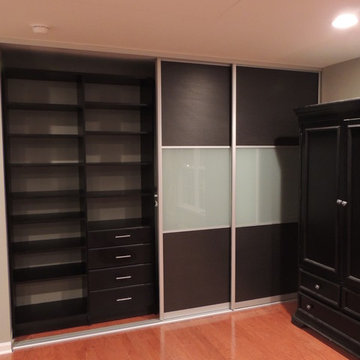
フィラデルフィアにある高級な中くらいなコンテンポラリースタイルのおしゃれな壁面クローゼット (フラットパネル扉のキャビネット、黒いキャビネット、無垢フローリング) の写真
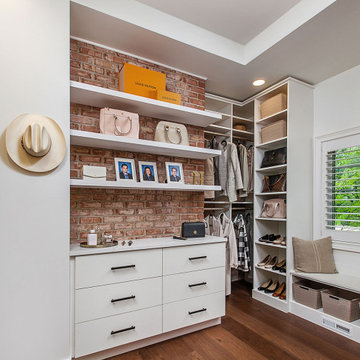
During the remodel, a decision was made to retain some of the brick details within the closet, adding an intimate touch with ample space for his and her storage, open shelving, and a dressing bench.
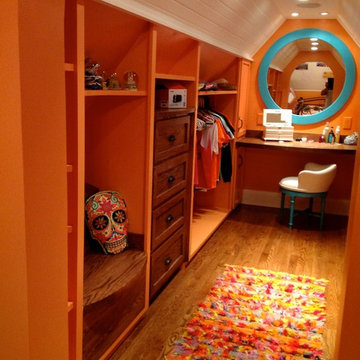
Mark Frateschi
ニューヨークにあるお手頃価格の中くらいなエクレクティックスタイルのおしゃれなフィッティングルーム (シェーカースタイル扉のキャビネット、中間色木目調キャビネット) の写真
ニューヨークにあるお手頃価格の中くらいなエクレクティックスタイルのおしゃれなフィッティングルーム (シェーカースタイル扉のキャビネット、中間色木目調キャビネット) の写真

Large diameter Western Red Cedar logs from Pioneer Log Homes of B.C. built by Brian L. Wray in the Colorado Rockies. 4500 square feet of living space with 4 bedrooms, 3.5 baths and large common areas, decks, and outdoor living space make it perfect to enjoy the outdoors then get cozy next to the fireplace and the warmth of the logs.
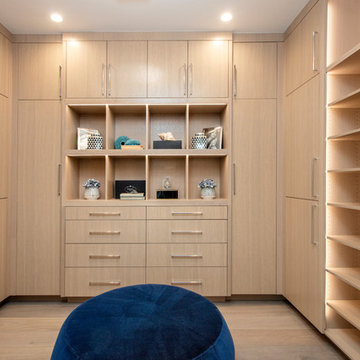
オレンジカウンティにある広いビーチスタイルのおしゃれなウォークインクローゼット (フラットパネル扉のキャビネット、淡色木目調キャビネット、淡色無垢フローリング、ベージュの床) の写真
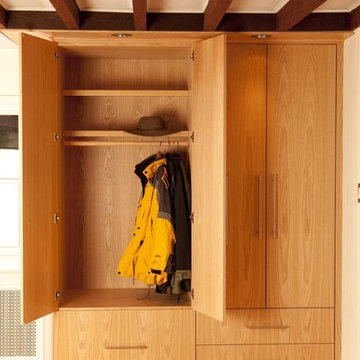
This Beautiful coat closet features natural finished red oak and stainless steel pulls for an elegant look. Custom soffit with built in halogen lights accommodates the exposed joists with clean lines. Photos by Dan Z. Johnson Photography
男女兼用オレンジの収納・クローゼットのアイデア
1
